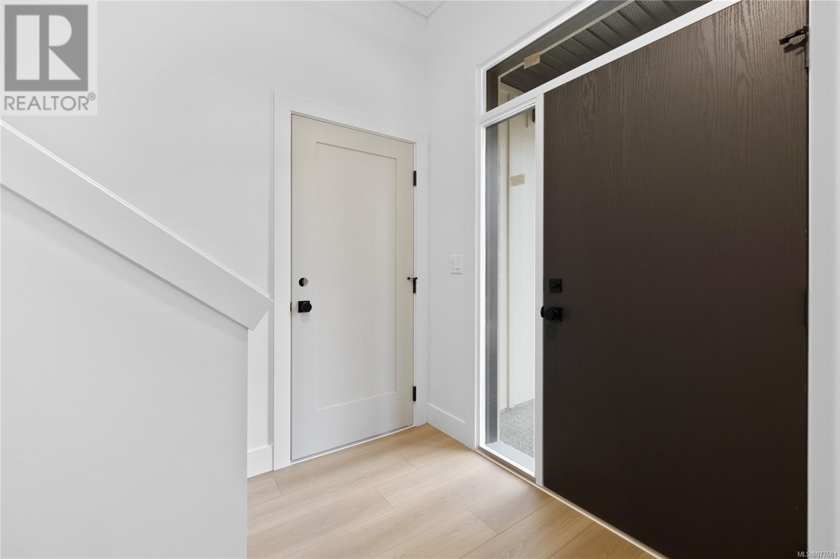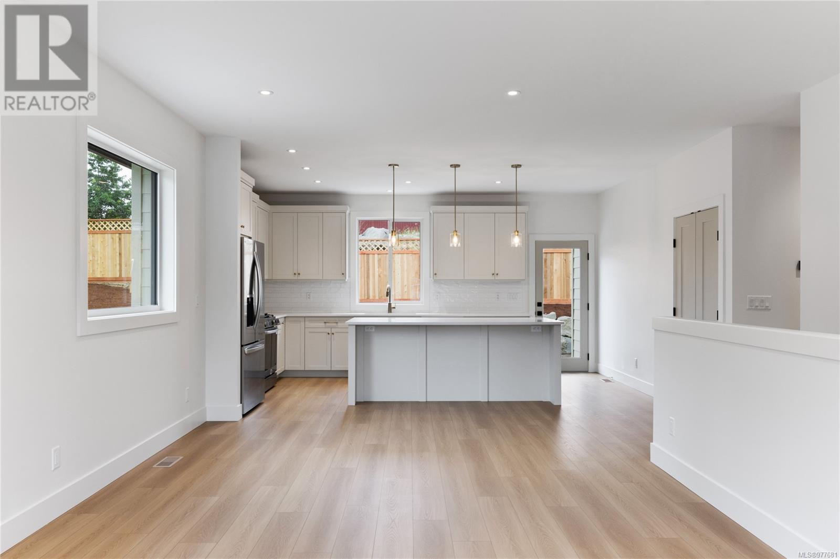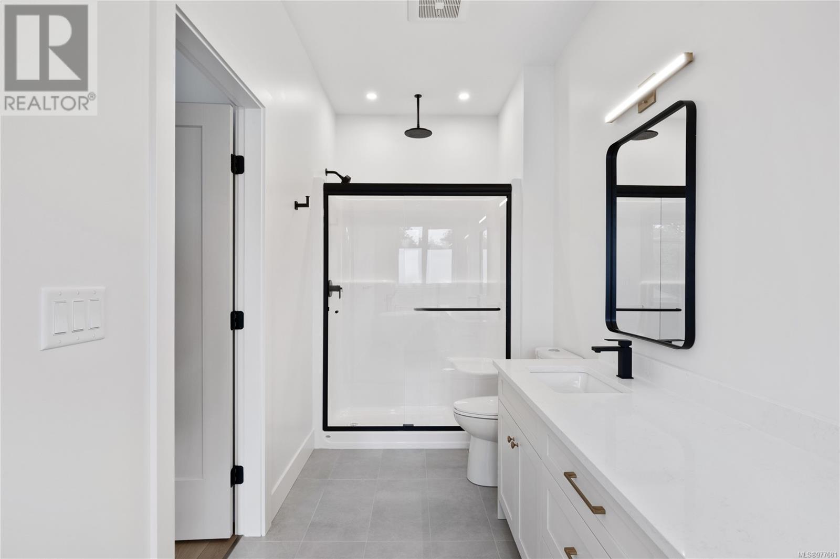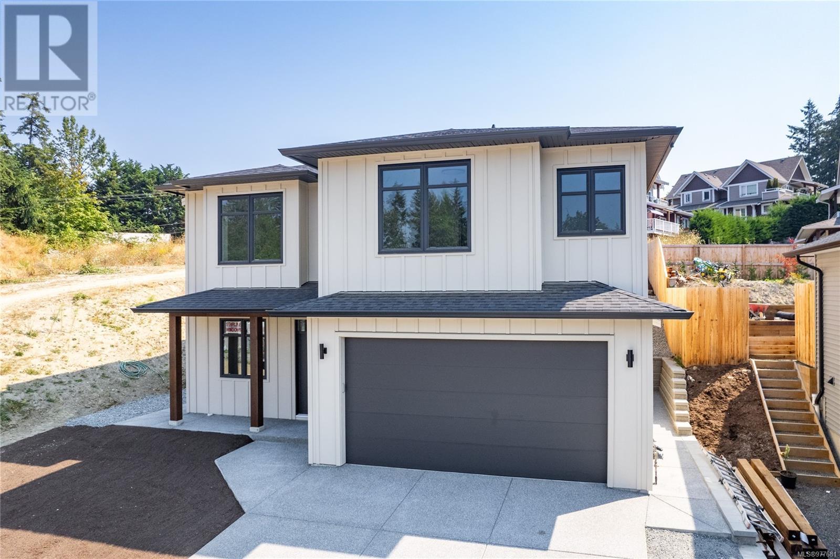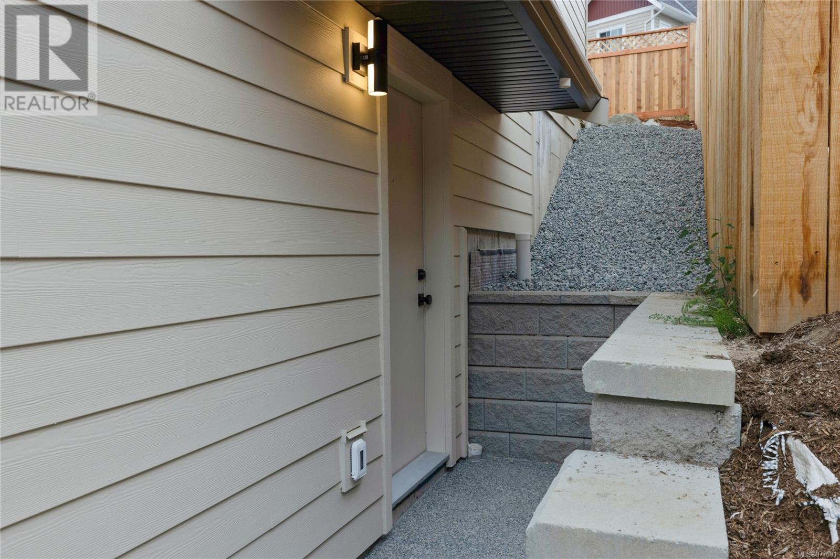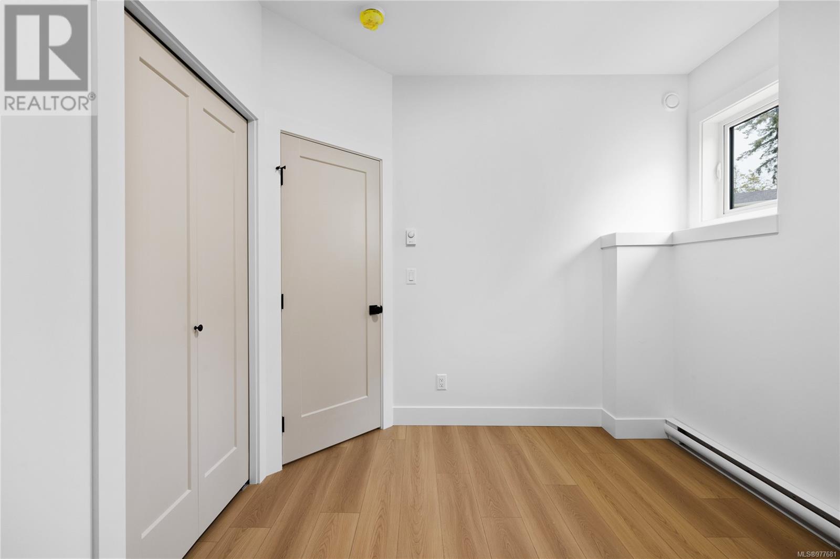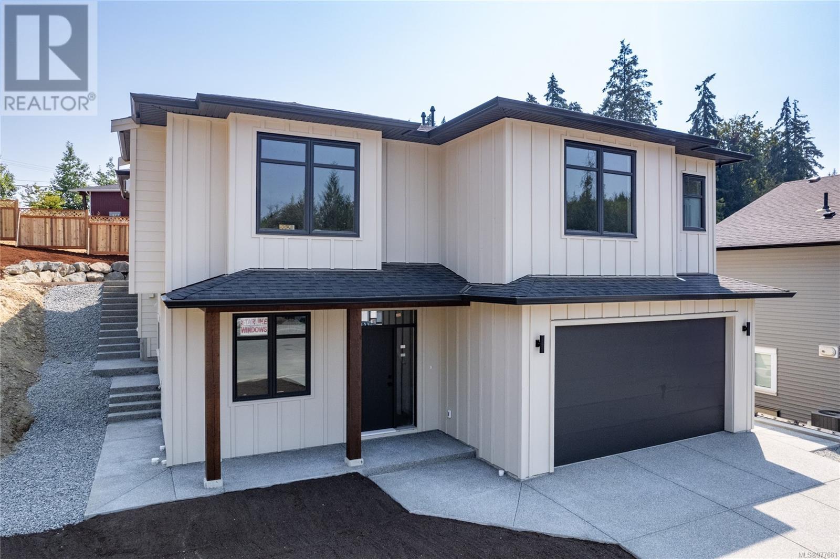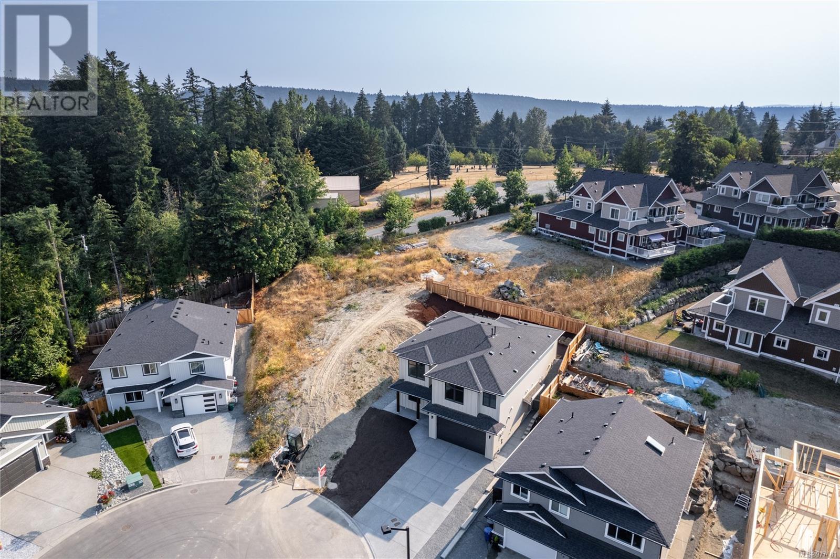5 Bedroom
3 Bathroom
2641 sqft
Fireplace
None
$999,000
Brand-new, semi-custom home nestled in a tranquil cul-de-sac. This stunning property offers an open-concept layout with high ceilings & large windows, creating a bright and airy atmosphere. The gourmet kitchen features SS appliances, custom cabinetry, & quartz countertops, with a large island perfect for both entertaining & everyday living. Enjoy access to the back yard and patio from the kitchen. The main level features 3 spacious bedrooms, including a luxurious primary suite with 2 W/I closets & ensuite. On the lower level there is another room that can be used as a 4th bedroom or den & a large, self-contained 2-bedroom suite with a private entrance, ideal for rental income or guests. From the open-concept living areas to the high-quality materials used throughout, every element has been carefully selected & is equipped with the latest in modern amenities, including energy-efficient appliances, hardi-plank siding, BBQ box, HW on demand, R/I for heat pump, ensuring comfort and convenience for years to come. Located close to shops, restaurants, and natural attractions, in Ladysmith and 20 minutes to Nanaimo this home offers the perfect blend of comfort and lifestyle. (id:46227)
Property Details
|
MLS® Number
|
977681 |
|
Property Type
|
Single Family |
|
Neigbourhood
|
Ladysmith |
|
Features
|
Cul-de-sac, Southern Exposure, Other |
|
Parking Space Total
|
4 |
|
Plan
|
Epp97779 |
Building
|
Bathroom Total
|
3 |
|
Bedrooms Total
|
5 |
|
Constructed Date
|
2024 |
|
Cooling Type
|
None |
|
Fireplace Present
|
Yes |
|
Fireplace Total
|
1 |
|
Heating Fuel
|
Electric, Natural Gas |
|
Size Interior
|
2641 Sqft |
|
Total Finished Area
|
2641 Sqft |
|
Type
|
House |
Parking
Land
|
Access Type
|
Road Access |
|
Acreage
|
No |
|
Size Irregular
|
5063 |
|
Size Total
|
5063 Sqft |
|
Size Total Text
|
5063 Sqft |
|
Zoning Type
|
Residential |
Rooms
| Level |
Type |
Length |
Width |
Dimensions |
|
Lower Level |
Office |
|
|
9'0 x 9'7 |
|
Lower Level |
Other |
|
|
8'9 x 5'0 |
|
Lower Level |
Entrance |
|
|
3'8 x 10'4 |
|
Main Level |
Bathroom |
|
|
4-Piece |
|
Main Level |
Bedroom |
|
|
9'4 x 11'11 |
|
Main Level |
Bedroom |
|
|
9'4 x 10'7 |
|
Main Level |
Laundry Room |
|
|
10'1 x 6'3 |
|
Main Level |
Ensuite |
|
|
5-Piece |
|
Main Level |
Primary Bedroom |
|
|
13'0 x 19'9 |
|
Main Level |
Kitchen |
|
|
17'6 x 12'4 |
|
Main Level |
Dining Room |
|
|
12'6 x 9'3 |
|
Main Level |
Living Room |
|
|
14'3 x 14'11 |
|
Additional Accommodation |
Bathroom |
|
|
X |
|
Additional Accommodation |
Bedroom |
|
|
9'3 x 11'4 |
|
Additional Accommodation |
Bedroom |
|
|
12'3 x 10'1 |
|
Additional Accommodation |
Dining Room |
|
|
6'1 x 13'1 |
|
Additional Accommodation |
Living Room |
|
|
11'6 x 13'1 |
|
Additional Accommodation |
Kitchen |
|
|
9'10 x 12'9 |
https://www.realtor.ca/real-estate/27499376/112-burns-pl-ladysmith-ladysmith











