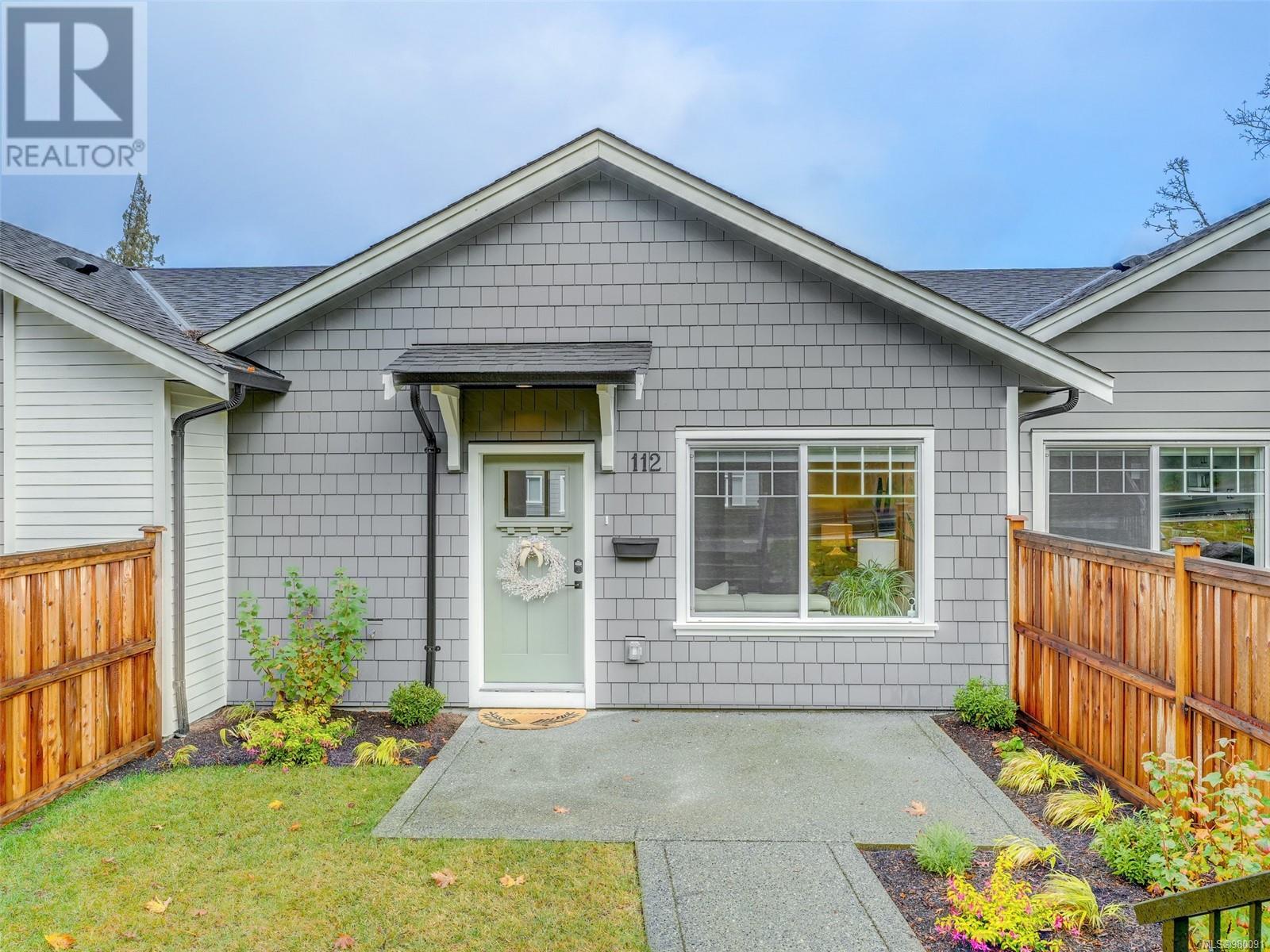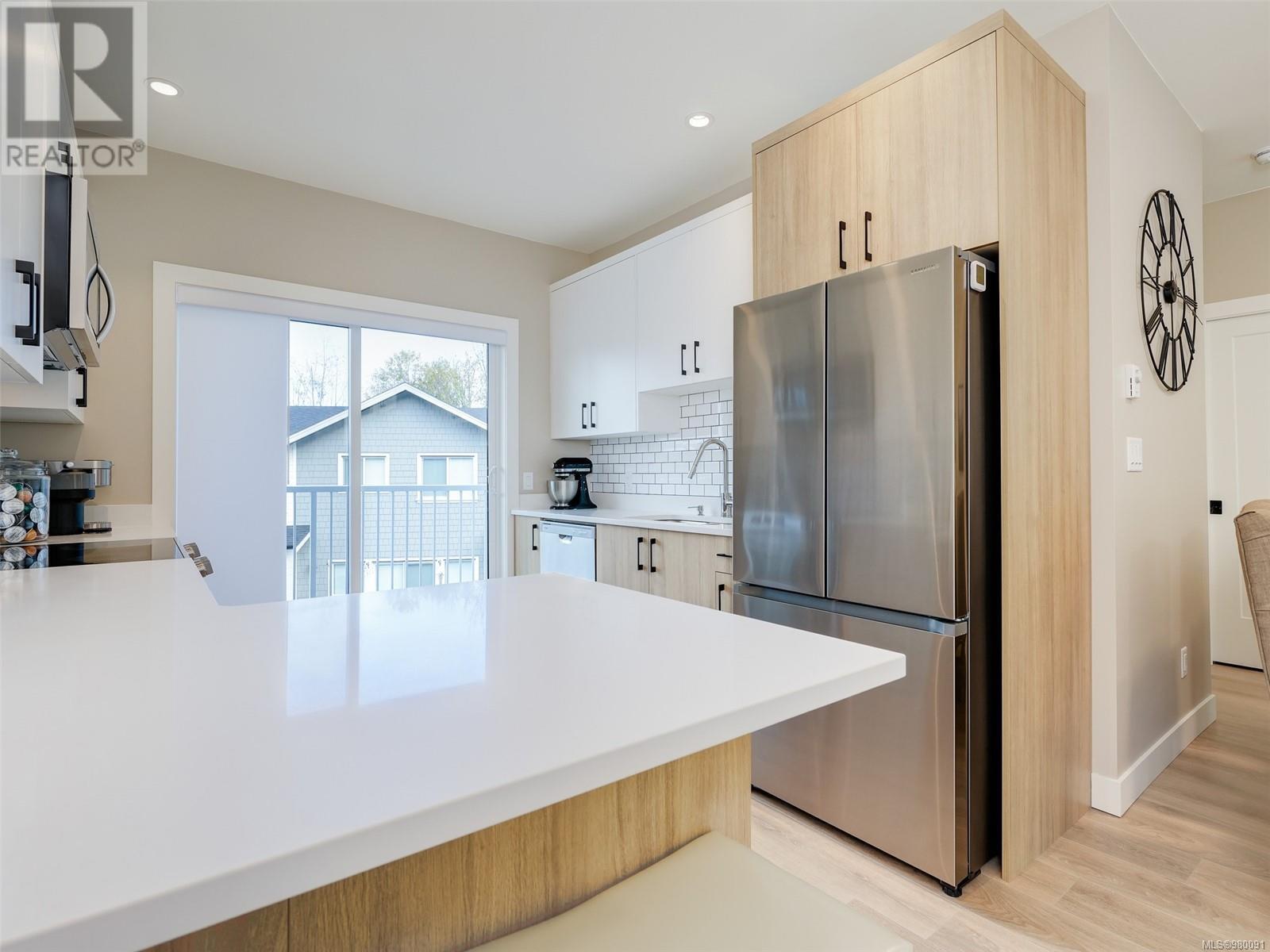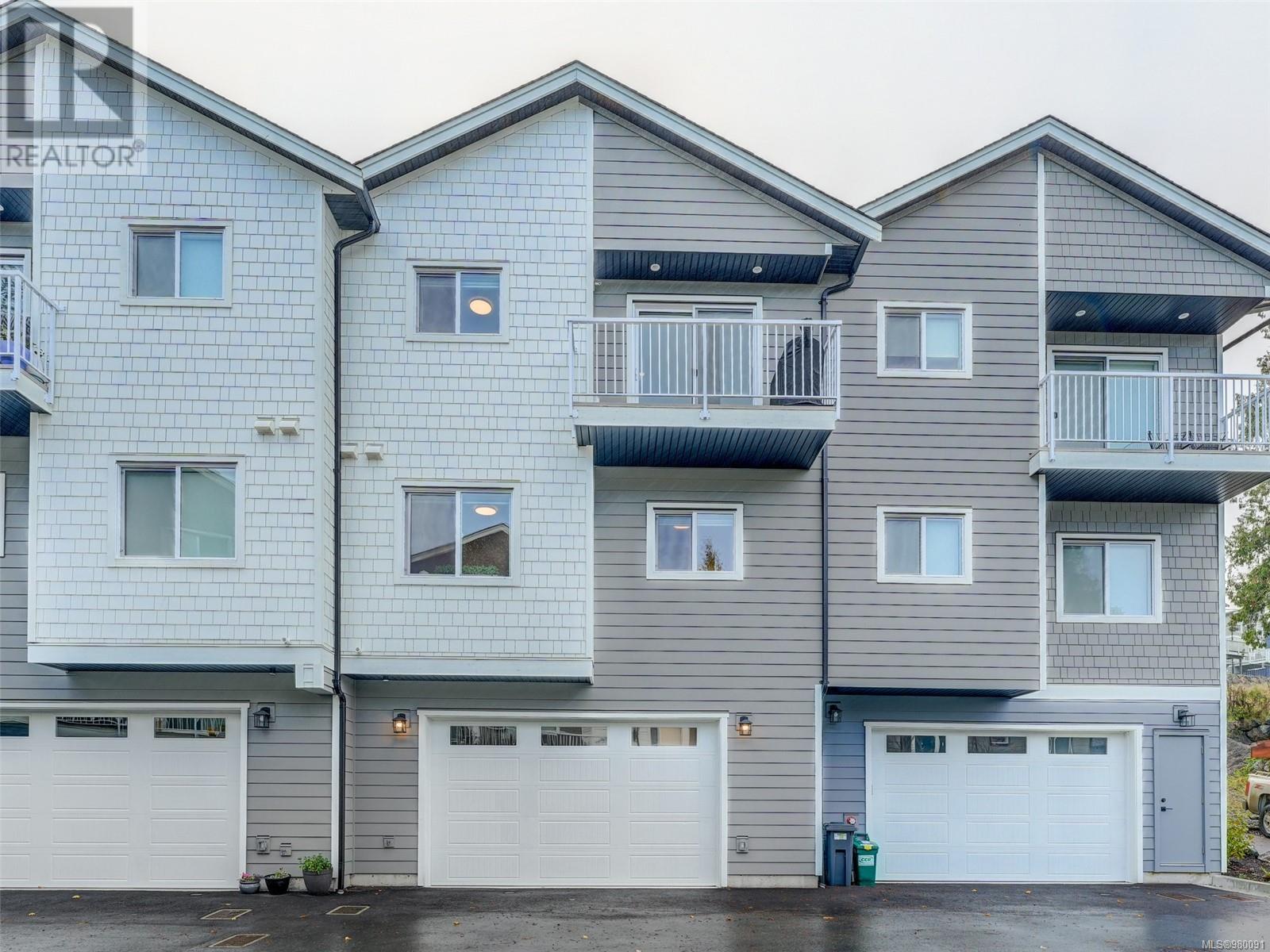112 928 Walfred Rd Langford, British Columbia V9C 2P4
$764,900Maintenance,
$205 Monthly
Maintenance,
$205 MonthlyLike walking into a boutique hotel! This lovely townhome has been customized with charming additions such as the fireplace surround, kitchen backsplash tile, wall treatments & more. You’ll love the layout of the 3 bedrooms, side-by-side double garage for your bikes, hockey equip. etc., plus a bonus den/flex room. The innovative design offers the added benefit of both a ground level two car garage and a walk-out, rancher-style street level entrance on the top floor with a South facing sunny patio area. Affordably priced yet with quality features such as quartz counters, upgraded appliances (see Additional Info PDF), luxurious ensuite with double sinks, heated tile floor, walk in closet, on demand hot water, upgraded closet organizers, remainder of the 2-5-10-year new home warranty & much more. Ideally located close to great walking trails, Lookout Lake, shopping and dining at Belmont Market, pet friendly, this is the beautiful, super-functional new home that you have been looking for! (id:46227)
Property Details
| MLS® Number | 980091 |
| Property Type | Single Family |
| Neigbourhood | Walfred |
| Community Features | Pets Allowed, Family Oriented |
| Features | Central Location, Southern Exposure, Other |
| Parking Space Total | 2 |
| Plan | Eps9383 |
Building
| Bathroom Total | 3 |
| Bedrooms Total | 3 |
| Architectural Style | Character |
| Constructed Date | 2023 |
| Cooling Type | None |
| Fire Protection | Sprinkler System-fire |
| Fireplace Present | Yes |
| Fireplace Total | 1 |
| Heating Fuel | Electric, Other |
| Heating Type | Baseboard Heaters |
| Size Interior | 2090 Sqft |
| Total Finished Area | 1667 Sqft |
| Type | Row / Townhouse |
Land
| Acreage | No |
| Size Irregular | 2279 |
| Size Total | 2279 Sqft |
| Size Total Text | 2279 Sqft |
| Zoning Type | Multi-family |
Rooms
| Level | Type | Length | Width | Dimensions |
|---|---|---|---|---|
| Second Level | Laundry Room | 6'3 x 2'11 | ||
| Second Level | Bathroom | 10'3 x 5'0 | ||
| Second Level | Bedroom | 12'0 x 10'3 | ||
| Second Level | Ensuite | 11'6 x 4'7 | ||
| Second Level | Primary Bedroom | 12'11 x 10'7 | ||
| Lower Level | Den | 9'10 x 9'7 | ||
| Main Level | Balcony | 10'5 x 3'11 | ||
| Main Level | Entrance | 4'11 x 3'7 | ||
| Main Level | Bathroom | 2-Piece | ||
| Main Level | Bedroom | 10'8 x 9'8 | ||
| Main Level | Kitchen | 14'8 x 10'3 | ||
| Main Level | Dining Room | 12'11 x 6'6 | ||
| Main Level | Living Room | 15'4 x 13'5 |
https://www.realtor.ca/real-estate/27618932/112-928-walfred-rd-langford-walfred
























































