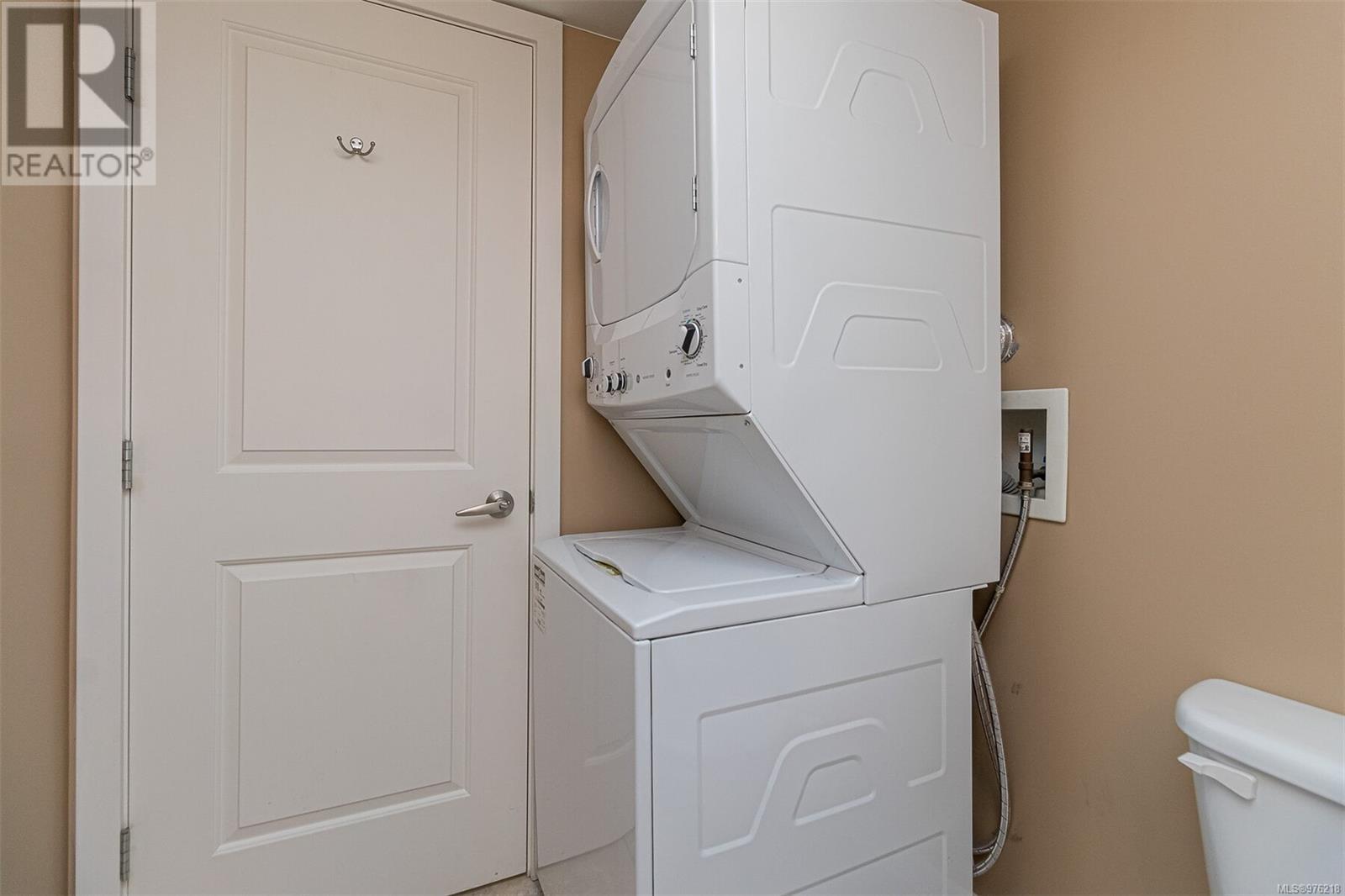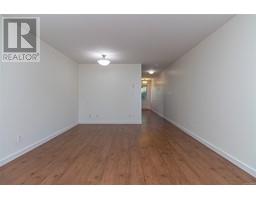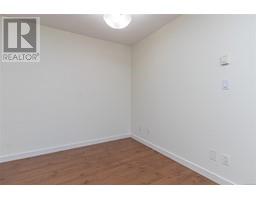112 842 Brock Ave Langford, British Columbia V8P 3C8
$679,000Maintenance,
$482 Monthly
Maintenance,
$482 MonthlyWelcome to this cool 3-level townhouse, built in 2005 and offering 1400 sq ft of living space. Perfect for a small family, first-time buyers, or those looking to share, this home is a gem! Lower Level: Spacious bedroom 3-piece bathroom Laundry room with a separate entrance Flexible large room that can be used as a home-based business, primary bedroom, office, or family room Second Level: Bright and sunny white kitchen with an eating area In-line living room and dining room featuring warm cherry laminate floors Fantastic deck, perfect for BBQs and entertaining Third Level: Two generous-sized bedrooms Additional 4-piece bathroom Other Features: Freshly painted and clean Move-in ready and vacant Parking available outside Great central location in Langford, close to all amenities and an easy walk to everything. Enjoy the beautiful cherry trees from the private-feeling kitchen Don't miss out on this fantastic opportunity to own a lovely townhouse in a prime location. Contact us today to schedule a viewing! (id:46227)
Property Details
| MLS® Number | 976218 |
| Property Type | Single Family |
| Neigbourhood | Langford Proper |
| Community Name | The DeVille |
| Community Features | Pets Allowed With Restrictions, Family Oriented |
| Features | Level Lot, Private Setting, Other |
| Parking Space Total | 2 |
| Plan | Vis5875 |
Building
| Bathroom Total | 2 |
| Bedrooms Total | 3 |
| Architectural Style | Westcoast |
| Constructed Date | 2006 |
| Cooling Type | None |
| Heating Fuel | Electric |
| Heating Type | Baseboard Heaters |
| Size Interior | 1581 Sqft |
| Total Finished Area | 1381 Sqft |
| Type | Row / Townhouse |
Land
| Acreage | No |
| Size Irregular | 1497 |
| Size Total | 1497 Sqft |
| Size Total Text | 1497 Sqft |
| Zoning Type | Multi-family |
Rooms
| Level | Type | Length | Width | Dimensions |
|---|---|---|---|---|
| Second Level | Bedroom | 10 ft | 11 ft | 10 ft x 11 ft |
| Second Level | Bathroom | 4-Piece | ||
| Second Level | Primary Bedroom | 12' x 13' | ||
| Lower Level | Laundry Room | 3' x 3' | ||
| Lower Level | Bedroom | 13 ft | Measurements not available x 13 ft | |
| Lower Level | Bathroom | 3-Piece | ||
| Lower Level | Entrance | 13 ft | Measurements not available x 13 ft | |
| Main Level | Kitchen | 11 ft | Measurements not available x 11 ft | |
| Main Level | Dining Room | 12' x 8' | ||
| Main Level | Living Room | 13 ft | 17 ft | 13 ft x 17 ft |
https://www.realtor.ca/real-estate/27419856/112-842-brock-ave-langford-langford-proper
























































































