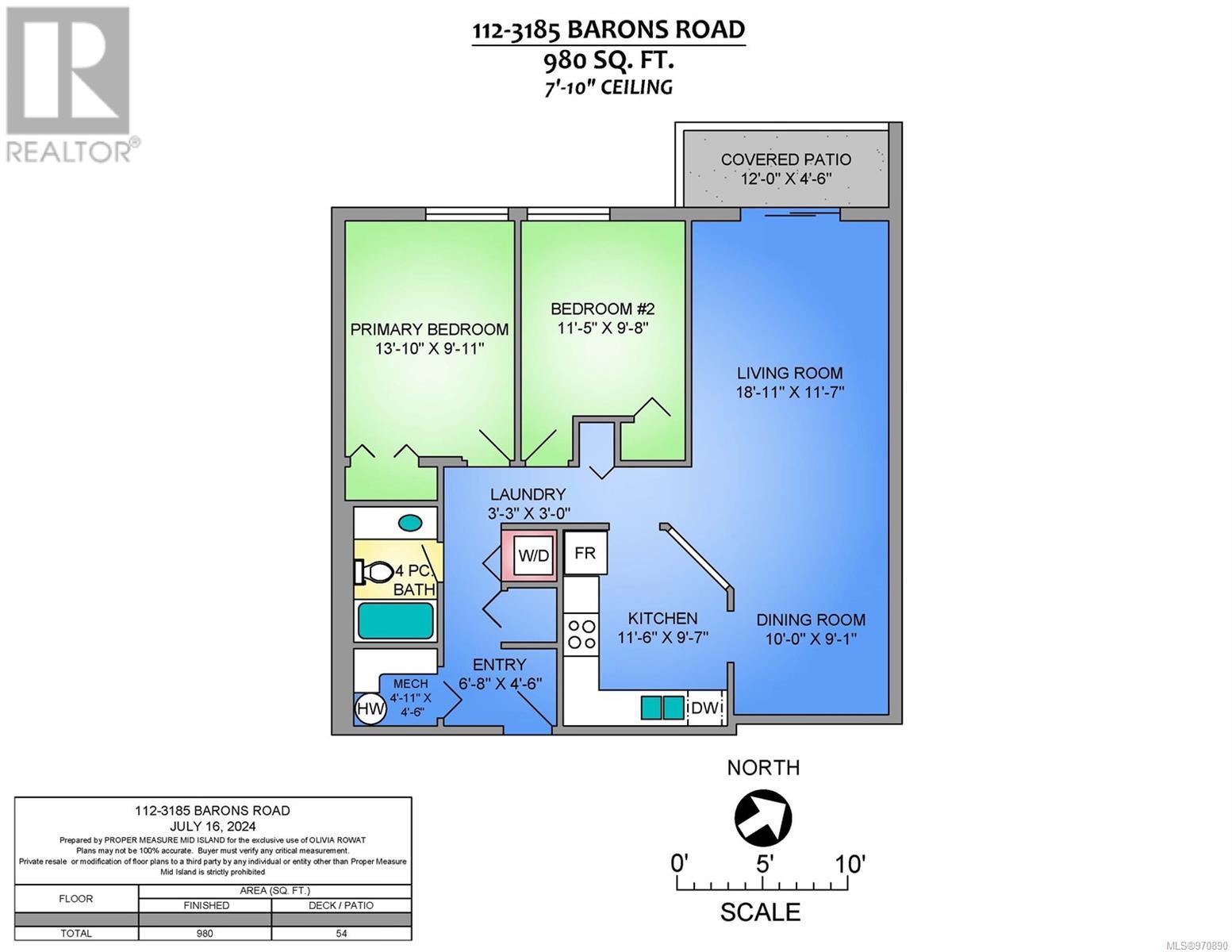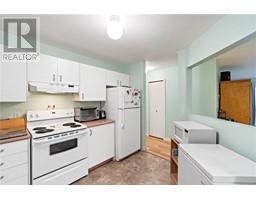112 3185 Barons Rd Nanaimo, British Columbia V9T 5T3
$299,999Maintenance,
$490.16 Monthly
Maintenance,
$490.16 MonthlyA two bedroom accessible condo in a great walkable area! This ground floor home has a great layout with two bedrooms, one bathroom, and a full sized kitchen with tons of storage. The kitchen opens on to a combined dining and living area with a very private patio space. Updated flooring and contemporary colour palette make this home move in ready while in suite laundry, a dishwasher, and plenty of storage check all the remaining boxes! This unit comes with a parking stall, and the complex allows pets (with some restrictions), rentals, and all ages. The location cannot be beat, tucked into a quiet corner but walking distance to Country Club Mall which offers restaurants, pharmacy, grocery, liquor store, and fast food options. You're a block from one of the main bus exchanges, making this an excellent option for a rental or a student looking to get into the market. (id:46227)
Property Details
| MLS® Number | 970890 |
| Property Type | Single Family |
| Neigbourhood | Uplands |
| Community Features | Pets Allowed With Restrictions, Family Oriented |
| Parking Space Total | 1 |
| Structure | Patio(s) |
Building
| Bathroom Total | 1 |
| Bedrooms Total | 2 |
| Constructed Date | 1989 |
| Cooling Type | None |
| Heating Fuel | Electric |
| Heating Type | Baseboard Heaters |
| Size Interior | 1034 Sqft |
| Total Finished Area | 980 Sqft |
| Type | Apartment |
Land
| Acreage | No |
| Zoning Type | Residential |
Rooms
| Level | Type | Length | Width | Dimensions |
|---|---|---|---|---|
| Main Level | Patio | 12'0 x 4'6 | ||
| Main Level | Living Room | 18'11 x 11'7 | ||
| Main Level | Dining Room | 10'0 x 9'1 | ||
| Main Level | Kitchen | 11'6 x 9'7 | ||
| Main Level | Bedroom | 11'5 x 9'8 | ||
| Main Level | Primary Bedroom | 13'10 x 9'11 | ||
| Main Level | Laundry Room | 3'3 x 3'0 | ||
| Main Level | Bathroom | 4-Piece | ||
| Main Level | Storage | 4'11 x 4'6 | ||
| Main Level | Entrance | 6'8 x 4'6 |
https://www.realtor.ca/real-estate/27185973/112-3185-barons-rd-nanaimo-uplands














































