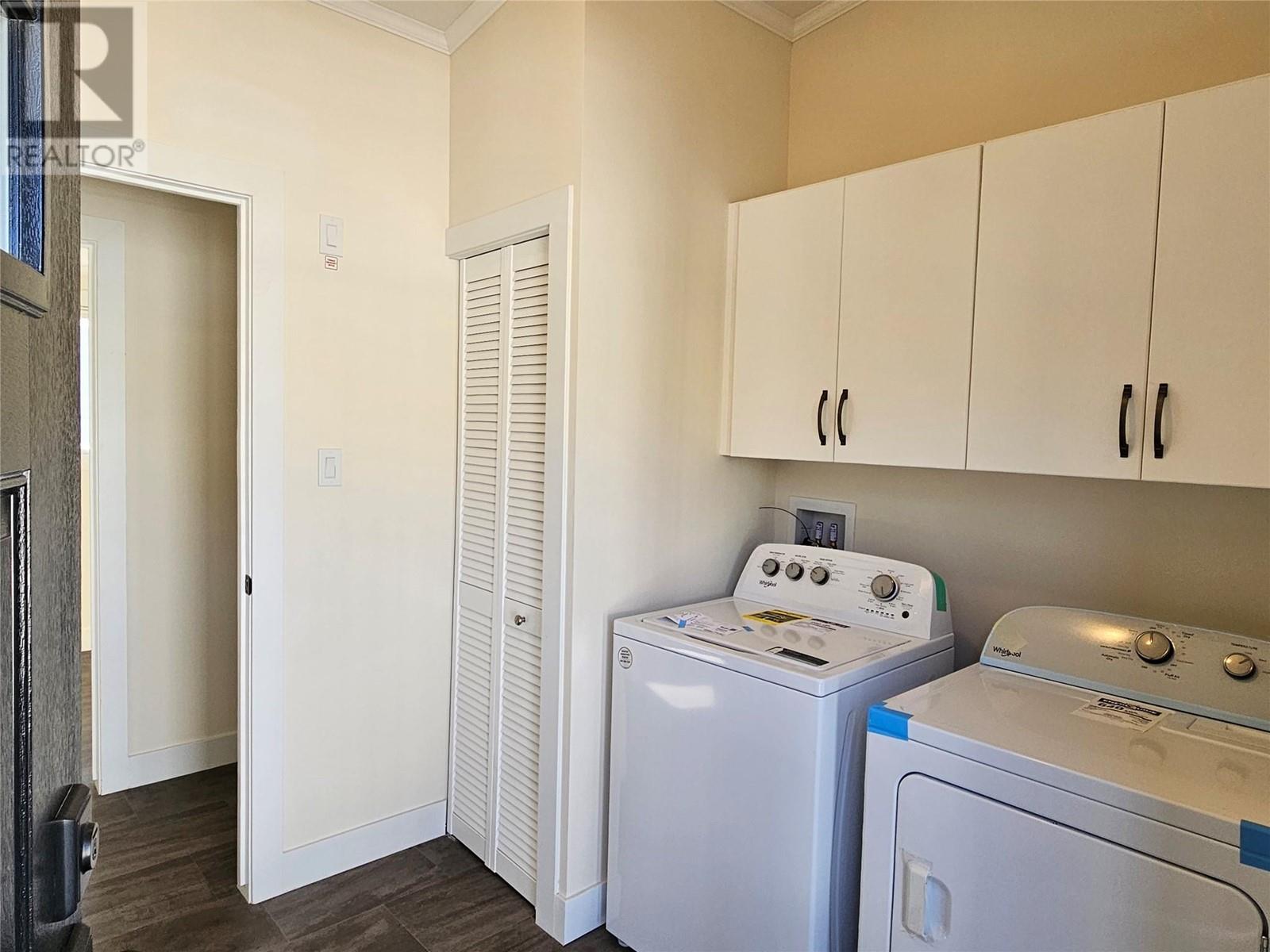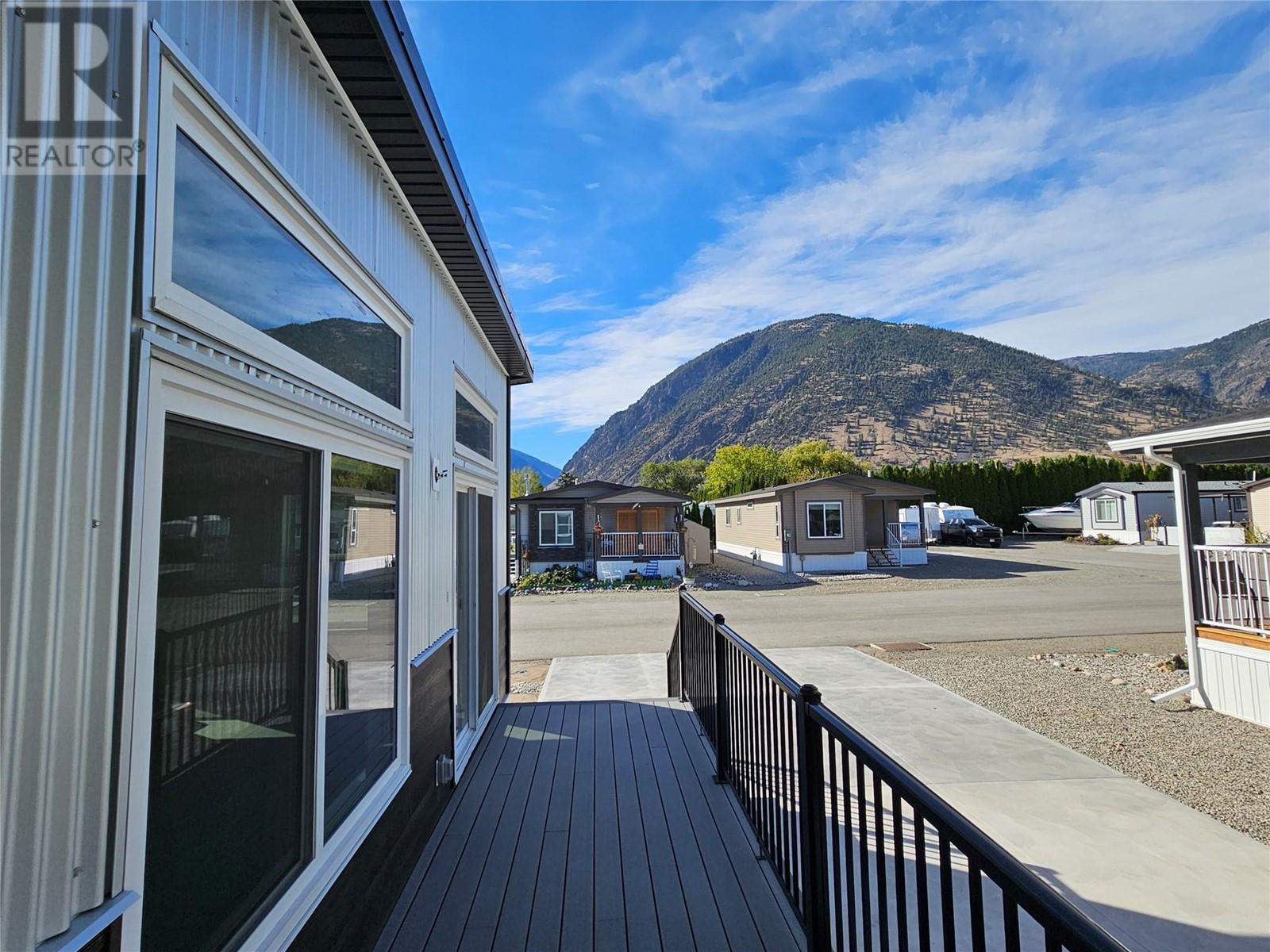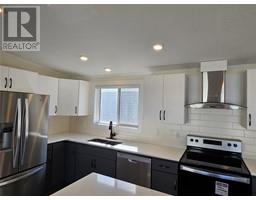1118 Middle Bench Road Unit# 10 Keremeos, British Columbia V0X 1N2
2 Bedroom
2 Bathroom
980 sqft
Forced Air, See Remarks
Landscaped, Level
$399,900Maintenance, Pad Rental
$575.28 Monthly
Maintenance, Pad Rental
$575.28 MonthlyNew home in the Bench Manufactured Home Park! All appliances, paved parking, landscaped and irrigated, window coverings, and a large covered deck. This home is truly move-in ready. Open living space, kitchen island and lots of light. Any size pet is welcome, your are welcome, easy to view anytime - call today! (id:46227)
Property Details
| MLS® Number | 10325206 |
| Property Type | Single Family |
| Neigbourhood | Keremeos |
| Community Features | Adult Oriented, Rural Setting, Pets Allowed, Pet Restrictions, Rentals Not Allowed |
| Features | Level Lot, Central Island |
| View Type | Mountain View |
Building
| Bathroom Total | 2 |
| Bedrooms Total | 2 |
| Appliances | Refrigerator, Dishwasher, Dryer, Oven, Hood Fan, Washer |
| Constructed Date | 2023 |
| Exterior Finish | Composite Siding |
| Flooring Type | Vinyl |
| Heating Type | Forced Air, See Remarks |
| Roof Material | Steel |
| Roof Style | Unknown |
| Stories Total | 1 |
| Size Interior | 980 Sqft |
| Type | Manufactured Home |
| Utility Water | Municipal Water |
Land
| Acreage | No |
| Fence Type | Chain Link |
| Landscape Features | Landscaped, Level |
| Sewer | Municipal Sewage System |
| Size Total Text | Under 1 Acre |
| Zoning Type | Residential |
Rooms
| Level | Type | Length | Width | Dimensions |
|---|---|---|---|---|
| Main Level | Other | 7'9'' x 5'4'' | ||
| Main Level | 3pc Ensuite Bath | 7'10'' x 7'9'' | ||
| Main Level | Primary Bedroom | 13'6'' x 10'5'' | ||
| Main Level | Bedroom | 10'7'' x 6'10'' | ||
| Main Level | 4pc Bathroom | 5' x 7'8'' | ||
| Main Level | Laundry Room | 8'5'' x 5'5'' | ||
| Main Level | Living Room | 9' x 20'8'' | ||
| Main Level | Dining Room | 9' x 6' | ||
| Main Level | Kitchen | 9' x 14'6'' |
https://www.realtor.ca/real-estate/27478069/1118-middle-bench-road-unit-10-keremeos-keremeos


















































