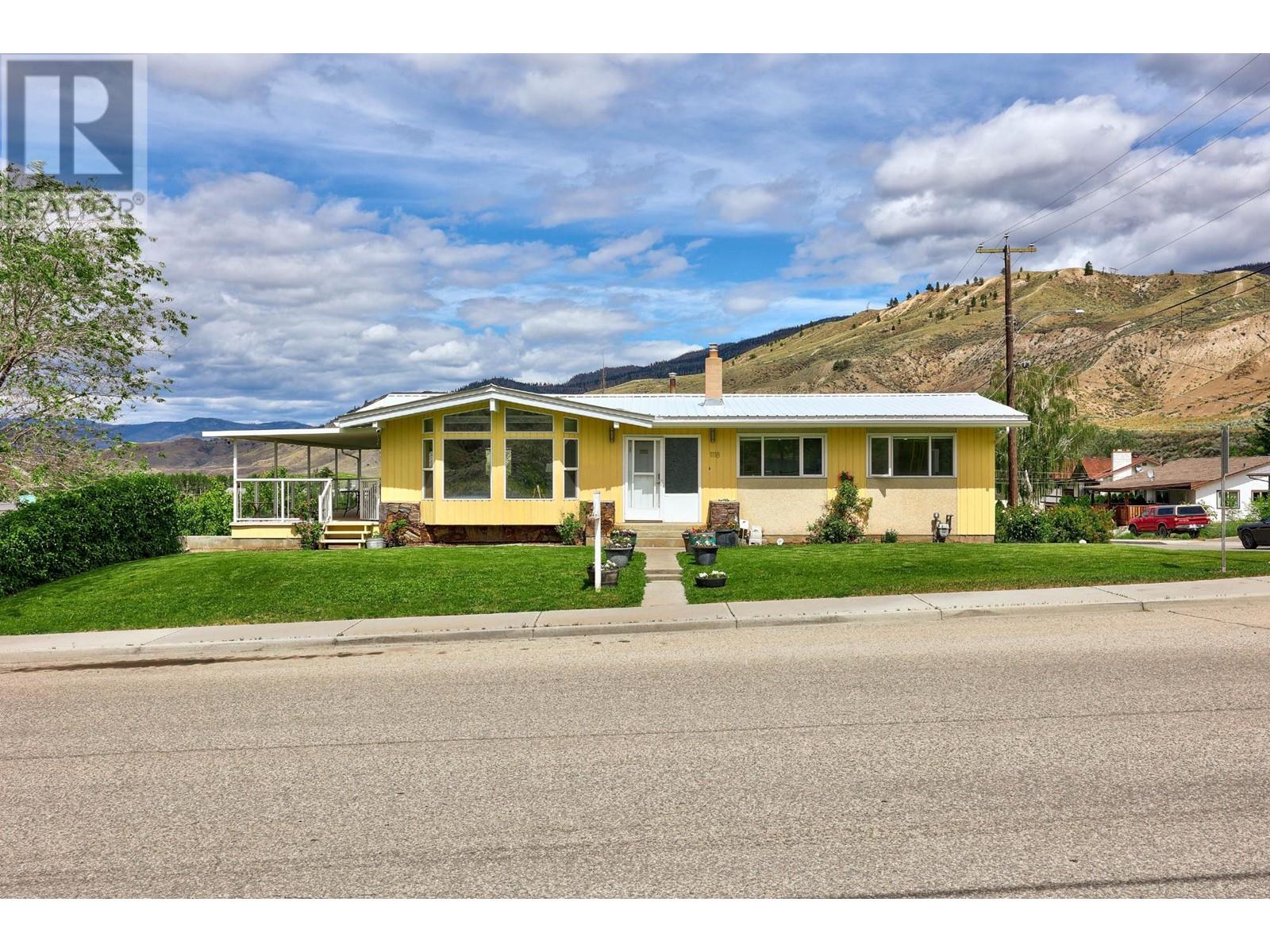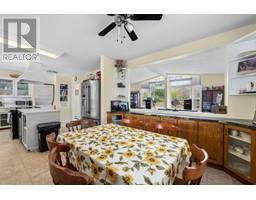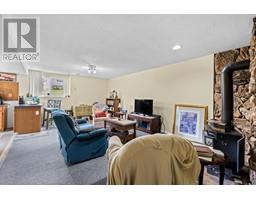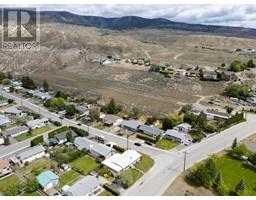5 Bedroom
3 Bathroom
2390 sqft
Bungalow
Fireplace
Central Air Conditioning
Forced Air
$479,900
Welcome to 1118 Maclean Dr, a fantastic single family home located in one of Cache Creeks quaintest neighbourhoods where pride of ownership is evident throughout the area, and this home is no different. This 4 bed, 3 bath home sits on a large corner lot with a huge wrap-around covered deck (2019 new Duradek) to enjoy overlooking your yard or soak in the amazing mountain views year round. Walk immediately into the bright & clean, semi-open plan kitchen/dining & living space on the main floor, with 3 generously sized bedrooms, one of which includes a 2-piece ensuite. Downstairs you will find a studio suite with a large den (currently utilized as a bedroom) and storage room. This home benefits from a 1 car garage, lots of driveway space for toys/RV's and lots of storage/workshop space under the deck with a 220V welding outlet (house is 200 amps). Grassed areas are irrigated and yard is fully fenced. Furnace, AC & HWT all updated in 2021. Matterport & floor plans available. (id:46227)
Property Details
|
MLS® Number
|
179053 |
|
Property Type
|
Single Family |
|
Neigbourhood
|
Cache Creek |
|
Community Name
|
Cache Creek |
|
Amenities Near By
|
Golf Nearby |
|
View Type
|
View (panoramic) |
Building
|
Bathroom Total
|
3 |
|
Bedrooms Total
|
5 |
|
Appliances
|
Range, Dishwasher |
|
Architectural Style
|
Bungalow |
|
Basement Type
|
Full |
|
Constructed Date
|
1973 |
|
Construction Style Attachment
|
Detached |
|
Cooling Type
|
Central Air Conditioning |
|
Exterior Finish
|
Composite Siding |
|
Fireplace Fuel
|
Gas |
|
Fireplace Present
|
Yes |
|
Fireplace Type
|
Unknown |
|
Flooring Type
|
Mixed Flooring |
|
Half Bath Total
|
2 |
|
Heating Type
|
Forced Air |
|
Roof Material
|
Steel |
|
Roof Style
|
Unknown |
|
Stories Total
|
1 |
|
Size Interior
|
2390 Sqft |
|
Type
|
House |
|
Utility Water
|
Municipal Water |
Parking
Land
|
Access Type
|
Easy Access |
|
Acreage
|
No |
|
Land Amenities
|
Golf Nearby |
|
Sewer
|
Municipal Sewage System |
|
Size Irregular
|
0.15 |
|
Size Total
|
0.15 Ac|under 1 Acre |
|
Size Total Text
|
0.15 Ac|under 1 Acre |
|
Zoning Type
|
Unknown |
Rooms
| Level |
Type |
Length |
Width |
Dimensions |
|
Basement |
Bedroom |
|
|
10'8'' x 10'5'' |
|
Basement |
3pc Bathroom |
|
|
Measurements not available |
|
Basement |
Utility Room |
|
|
8'3'' x 10'5'' |
|
Basement |
Recreation Room |
|
|
22'1'' x 16'2'' |
|
Basement |
Bedroom |
|
|
19'1'' x 12'6'' |
|
Basement |
Kitchen |
|
|
9'3'' x 12'7'' |
|
Main Level |
Bedroom |
|
|
12'9'' x 11'7'' |
|
Main Level |
4pc Bathroom |
|
|
Measurements not available |
|
Main Level |
Living Room |
|
|
18'4'' x 14'0'' |
|
Main Level |
Bedroom |
|
|
10'2'' x 10'8'' |
|
Main Level |
Bedroom |
|
|
9'2'' x 9'8'' |
|
Main Level |
Dining Room |
|
|
10'1'' x 11'7'' |
|
Main Level |
Kitchen |
|
|
14'8'' x 14'0'' |
|
Main Level |
2pc Ensuite Bath |
|
|
Measurements not available |
https://www.realtor.ca/real-estate/27003362/1118-maclean-drive-cache-creek-cache-creek




































































































