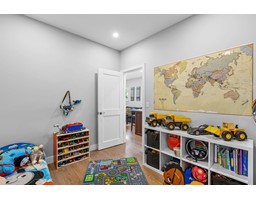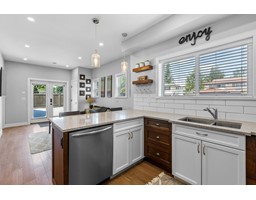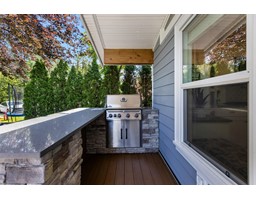5 Bedroom
5 Bathroom
3514 sqft
2 Level
Fireplace
Forced Air
$1,999,999
Experience tranquility on this expansive CORNER lot with unobstructed Invergarry Park views. Quick access to Hwy1 & emerging downtown Surrey. This spacious family home offers over 3400+SF of living space, including soundproof legal suite. Separate double car garage wired for EV charger, large fenced yard & ample parking. Modern amenities like high-efficiency furnace, central a/c, generator hookup & on-demand hot water ensure comfort. Vaulted ceilings enhance the space. Master bedroom features walk-in closet & spa-like ensuite with a soaker tub & separate dual rain shower. The kitchen boasts large island, abundant cabinetry, & walkout patio. Entertain in the spacious living room with dual french doors to large composite deck with gas BBQ area. PRICED BELOW BC ASSESSMENT! (id:46227)
Property Details
|
MLS® Number
|
R2903589 |
|
Property Type
|
Single Family |
|
Parking Space Total
|
6 |
Building
|
Bathroom Total
|
5 |
|
Bedrooms Total
|
5 |
|
Age
|
62 Years |
|
Appliances
|
Washer, Dryer, Refrigerator, Stove, Dishwasher |
|
Architectural Style
|
2 Level |
|
Basement Type
|
Crawl Space |
|
Construction Style Attachment
|
Detached |
|
Fireplace Present
|
Yes |
|
Fireplace Total
|
2 |
|
Heating Type
|
Forced Air |
|
Size Interior
|
3514 Sqft |
|
Type
|
House |
|
Utility Water
|
Municipal Water |
Parking
Land
|
Acreage
|
No |
|
Sewer
|
Sanitary Sewer |
|
Size Irregular
|
8446 |
|
Size Total
|
8446 Sqft |
|
Size Total Text
|
8446 Sqft |
Utilities
|
Electricity
|
Available |
|
Natural Gas
|
Available |
https://www.realtor.ca/real-estate/27148129/11173-caledonia-drive-surrey


















































































