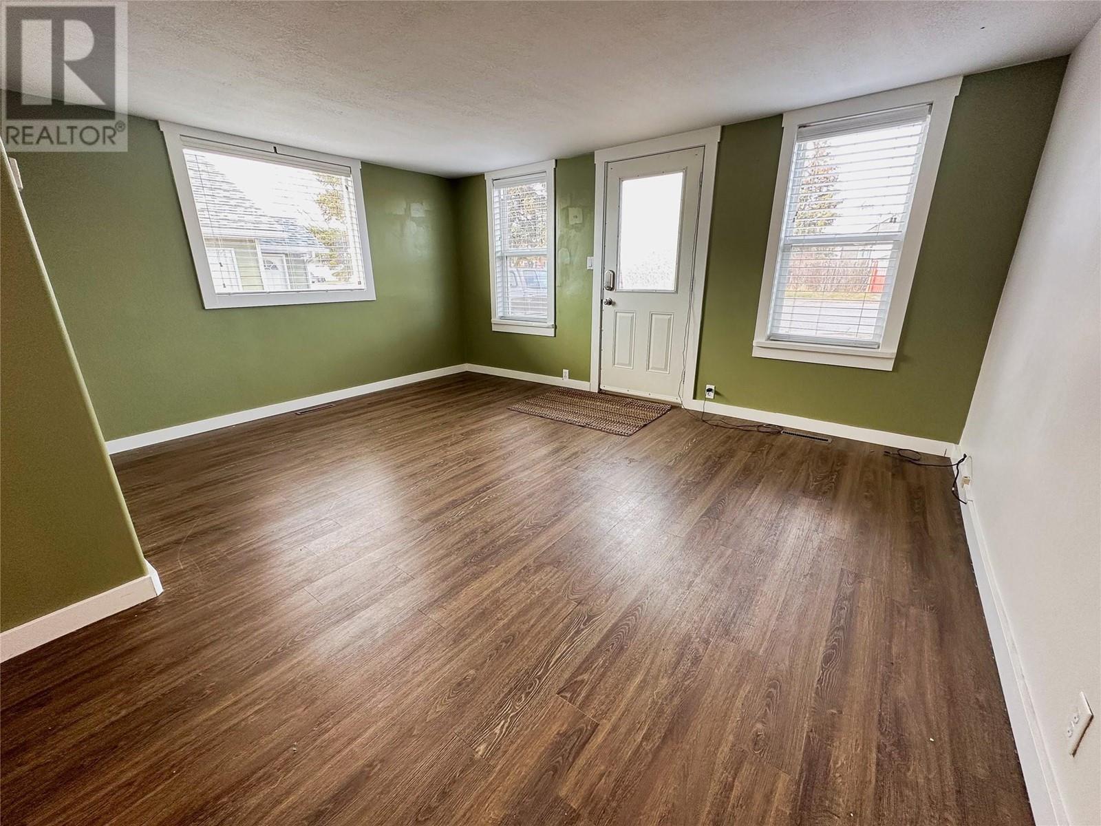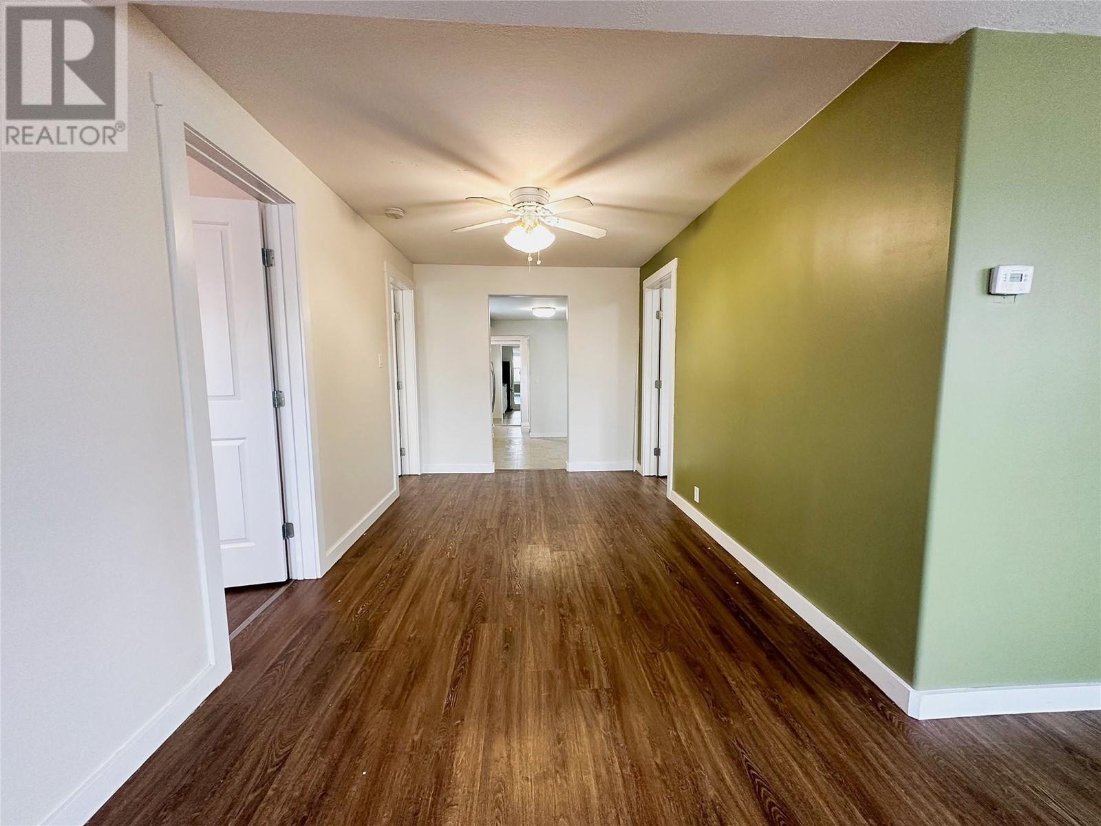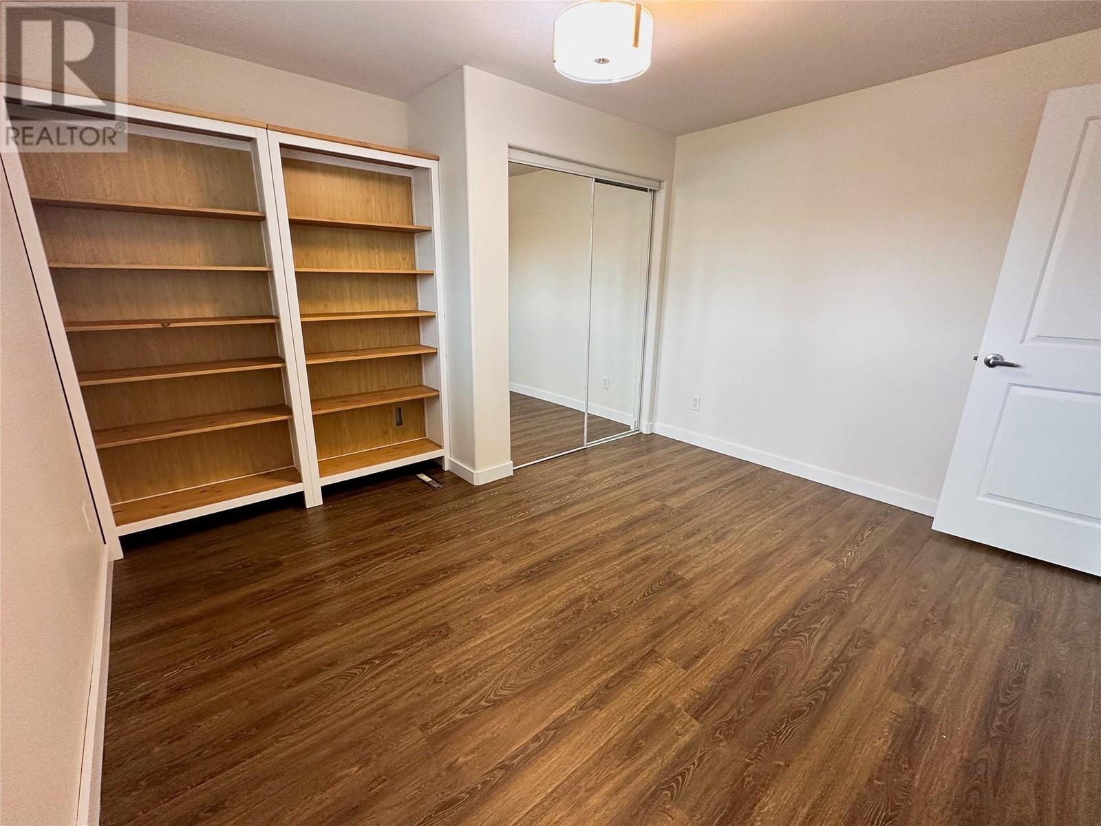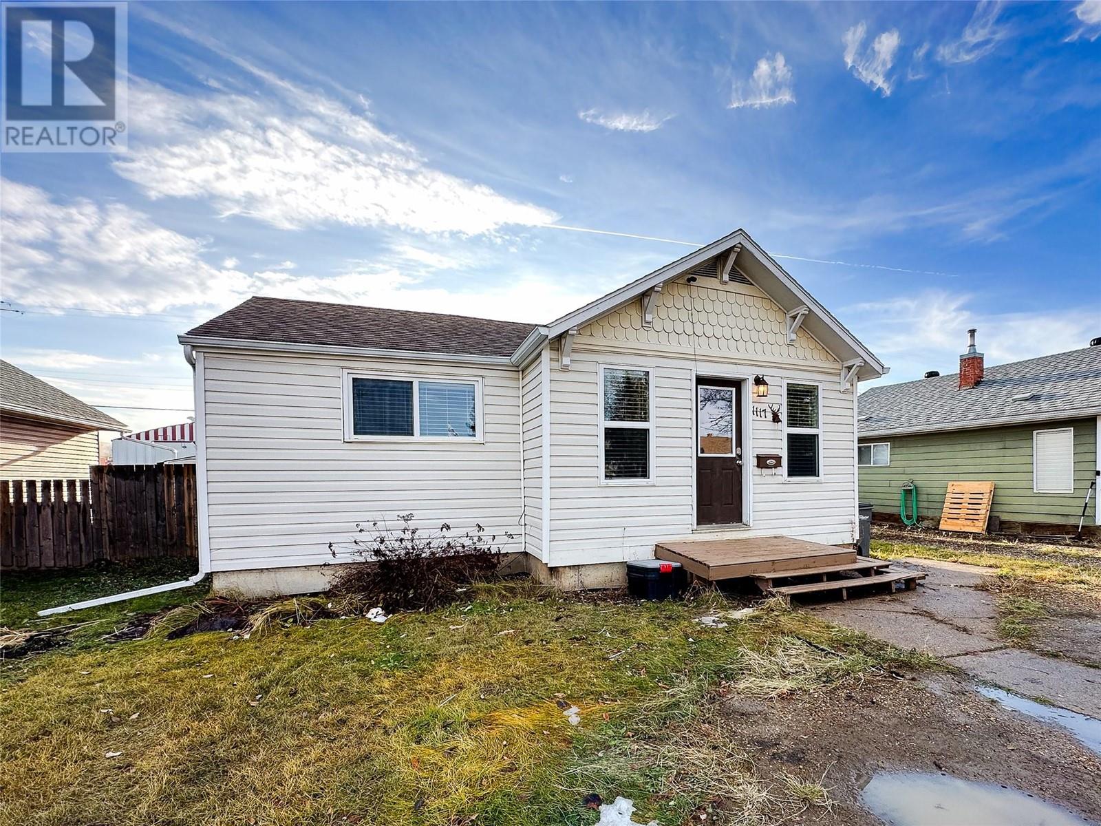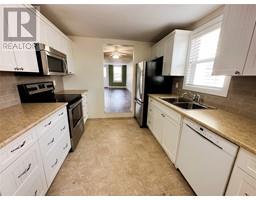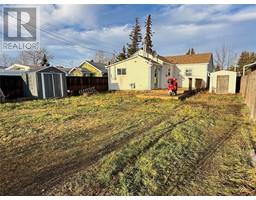2 Bedroom
1 Bathroom
1020 sqft
Ranch
Forced Air, See Remarks
$239,000
CUTE HOME + CONVENIENT LOCATION! Check out this 2 bedroom + office, 1 bath home that has oh so much charm! This bright and spacious home features a large living room open to the dining room, modern paint colors and rich vinyl plank flooring throughout! The farmhouse style kitchen has clean white shaker style cabinets, loads of storage and counter space along with stainless appliances. Next door the updated bathroom has matching cabinetry and an custom tile tub surround. Updates over the years include siding, shingles, windows, kitchen, bathroom and 100 amp electrical service. The exterior has a fully fenced south facing back yard, a 2 tiered deck, 2 storage sheds and beautiful scalloped shingles in the front gable to give this special home great curb appeal! Call your agent it choice for more information or to book a private showing today! (id:46227)
Property Details
|
MLS® Number
|
10328526 |
|
Property Type
|
Single Family |
|
Neigbourhood
|
Dawson Creek |
Building
|
Bathroom Total
|
1 |
|
Bedrooms Total
|
2 |
|
Appliances
|
Refrigerator, Dishwasher, Dryer, Oven - Electric, Microwave, Washer |
|
Architectural Style
|
Ranch |
|
Basement Type
|
Crawl Space |
|
Constructed Date
|
1950 |
|
Construction Style Attachment
|
Detached |
|
Exterior Finish
|
Vinyl Siding |
|
Flooring Type
|
Vinyl |
|
Heating Type
|
Forced Air, See Remarks |
|
Roof Material
|
Asphalt Shingle |
|
Roof Style
|
Unknown |
|
Stories Total
|
1 |
|
Size Interior
|
1020 Sqft |
|
Type
|
House |
|
Utility Water
|
Municipal Water |
Parking
Land
|
Acreage
|
No |
|
Sewer
|
Municipal Sewage System |
|
Size Irregular
|
0.12 |
|
Size Total
|
0.12 Ac|under 1 Acre |
|
Size Total Text
|
0.12 Ac|under 1 Acre |
|
Zoning Type
|
Residential |
Rooms
| Level |
Type |
Length |
Width |
Dimensions |
|
Main Level |
4pc Bathroom |
|
|
Measurements not available |
|
Main Level |
Office |
|
|
6'6'' x 11'8'' |
|
Main Level |
Bedroom |
|
|
9'1'' x 7'8'' |
|
Main Level |
Primary Bedroom |
|
|
11'9'' x 12'1'' |
|
Main Level |
Kitchen |
|
|
11'7'' x 9'3'' |
|
Main Level |
Dining Room |
|
|
8'2'' x 11'1'' |
|
Main Level |
Living Room |
|
|
15'3'' x 11'6'' |
https://www.realtor.ca/real-estate/27650333/1117-105-avenue-dawson-creek-dawson-creek




