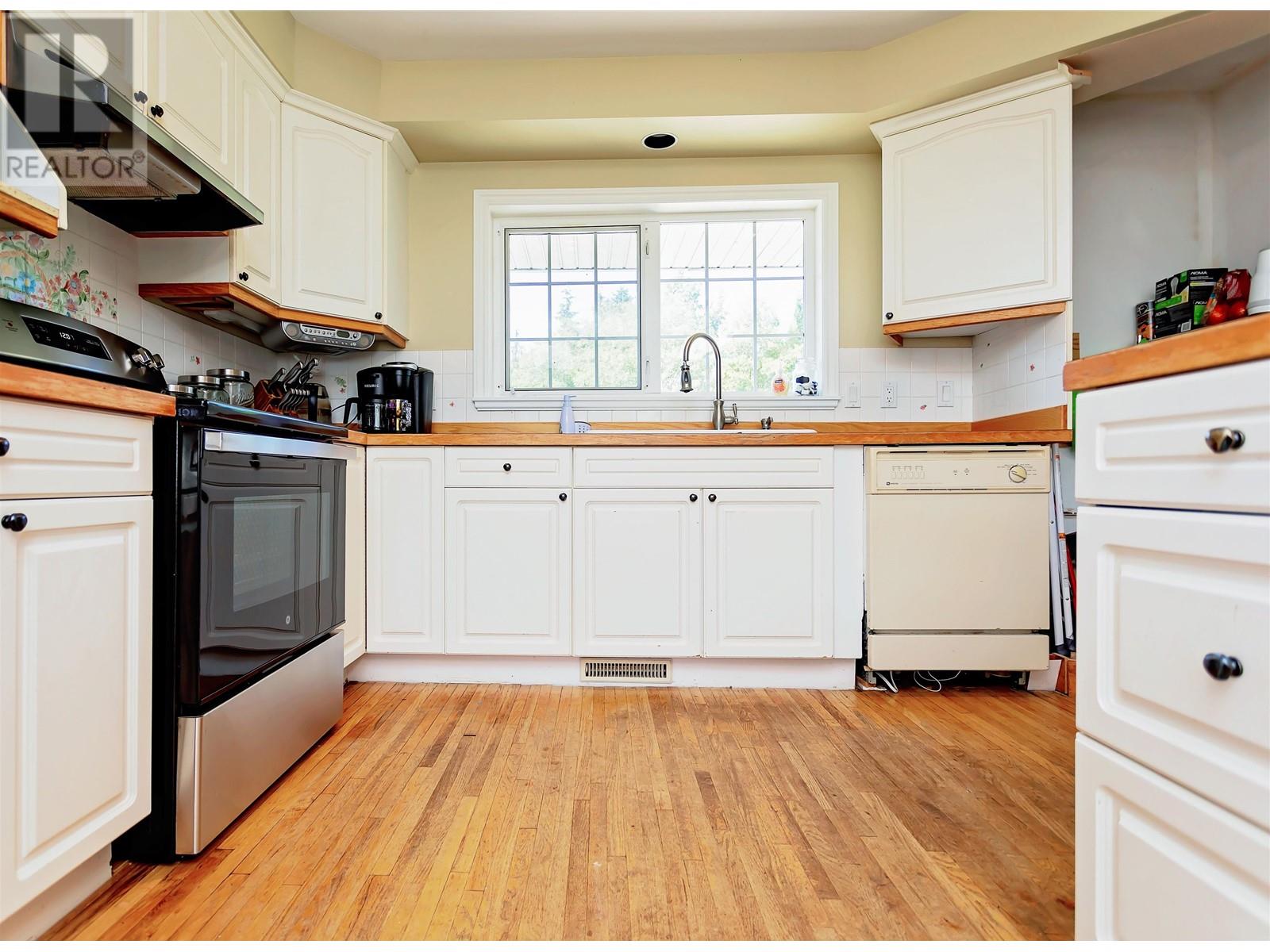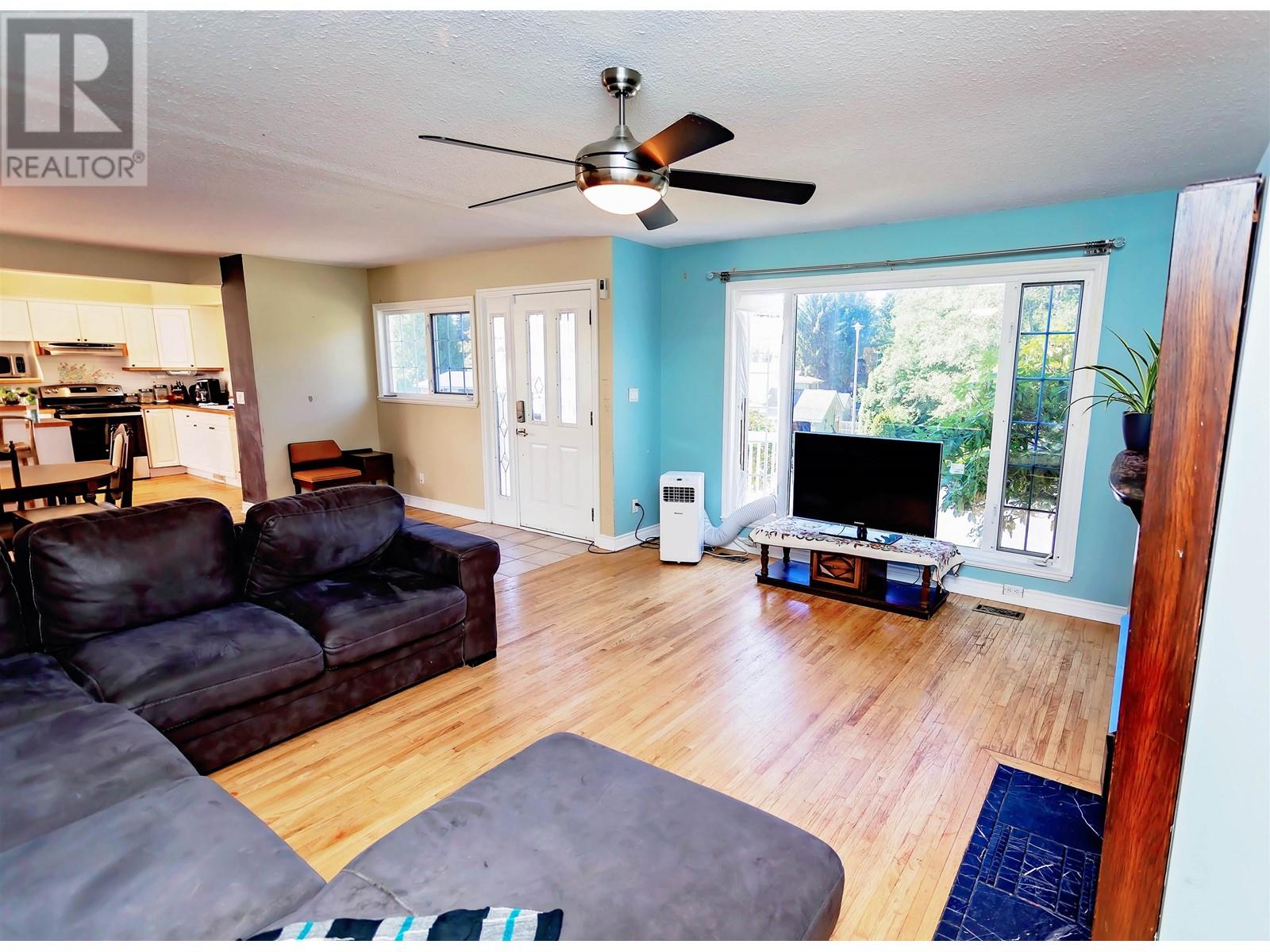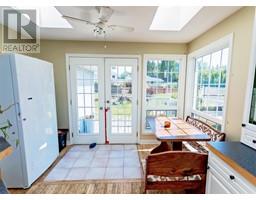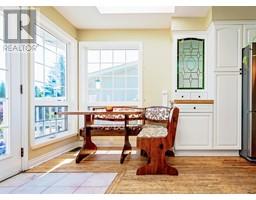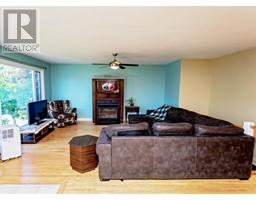4 Bedroom
2 Bathroom
2015 sqft
Forced Air
$364,500
Situated in the desirable Whitesail neighborhood, this 4 bedroom, 2 bath home is ideal for growing families. Big windows allow for natural lighting inside. This home features an open floor plan perfect for indoor and outdoor entertaining. The kitchen features ample cabinets and counter space plus a breakfast nook to enjoy morning coffee while the kids play safely in the fenced backyard. Great sized bedrooms and generous closet space provide ample room for everyone. With quick access to schools, parks and a short commute downtown, this move-in ready home is perfectly located for comfort and convenience. (id:46227)
Property Details
|
MLS® Number
|
R2914733 |
|
Property Type
|
Single Family |
Building
|
Bathroom Total
|
2 |
|
Bedrooms Total
|
4 |
|
Appliances
|
Washer, Dryer, Refrigerator, Stove, Dishwasher |
|
Basement Development
|
Finished |
|
Basement Type
|
N/a (finished) |
|
Constructed Date
|
1970 |
|
Construction Style Attachment
|
Detached |
|
Foundation Type
|
Concrete Perimeter |
|
Heating Fuel
|
Natural Gas |
|
Heating Type
|
Forced Air |
|
Roof Material
|
Asphalt Shingle |
|
Roof Style
|
Conventional |
|
Stories Total
|
2 |
|
Size Interior
|
2015 Sqft |
|
Type
|
House |
|
Utility Water
|
Municipal Water |
Parking
Land
|
Acreage
|
No |
|
Size Irregular
|
7684 |
|
Size Total
|
7684 Sqft |
|
Size Total Text
|
7684 Sqft |
Rooms
| Level |
Type |
Length |
Width |
Dimensions |
|
Basement |
Recreational, Games Room |
21 ft |
11 ft ,4 in |
21 ft x 11 ft ,4 in |
|
Basement |
Family Room |
15 ft ,3 in |
11 ft ,4 in |
15 ft ,3 in x 11 ft ,4 in |
|
Basement |
Mud Room |
15 ft ,2 in |
9 ft ,9 in |
15 ft ,2 in x 9 ft ,9 in |
|
Basement |
Bedroom 4 |
9 ft ,9 in |
8 ft ,2 in |
9 ft ,9 in x 8 ft ,2 in |
|
Main Level |
Living Room |
17 ft ,2 in |
15 ft ,6 in |
17 ft ,2 in x 15 ft ,6 in |
|
Main Level |
Dining Room |
17 ft ,2 in |
10 ft |
17 ft ,2 in x 10 ft |
|
Main Level |
Kitchen |
21 ft |
12 ft |
21 ft x 12 ft |
|
Main Level |
Primary Bedroom |
12 ft ,5 in |
12 ft |
12 ft ,5 in x 12 ft |
|
Main Level |
Bedroom 2 |
10 ft ,3 in |
9 ft |
10 ft ,3 in x 9 ft |
|
Main Level |
Bedroom 3 |
9 ft |
12 ft ,5 in |
9 ft x 12 ft ,5 in |
https://www.realtor.ca/real-estate/27285215/1116-tweedsmuir-avenue-kitimat



