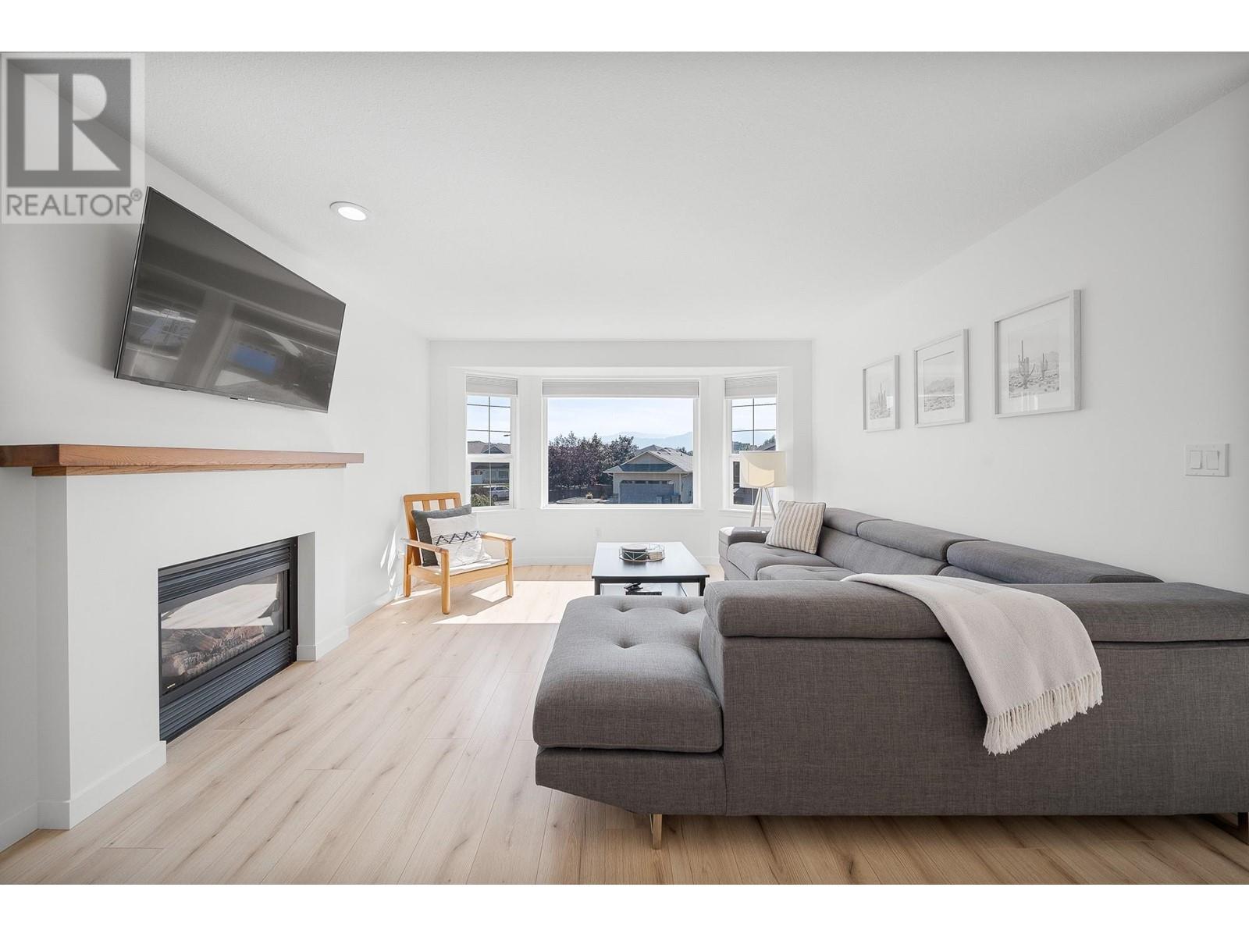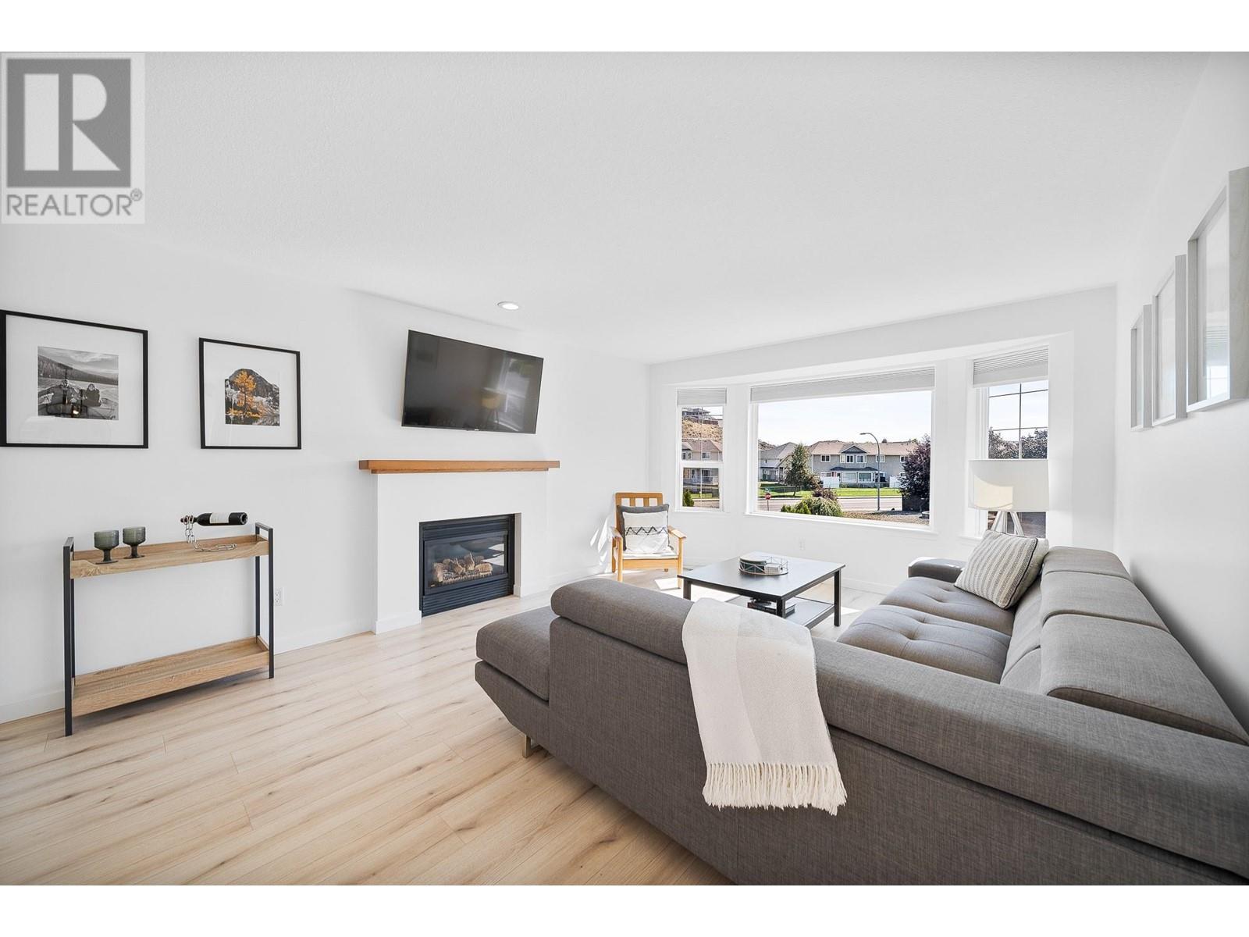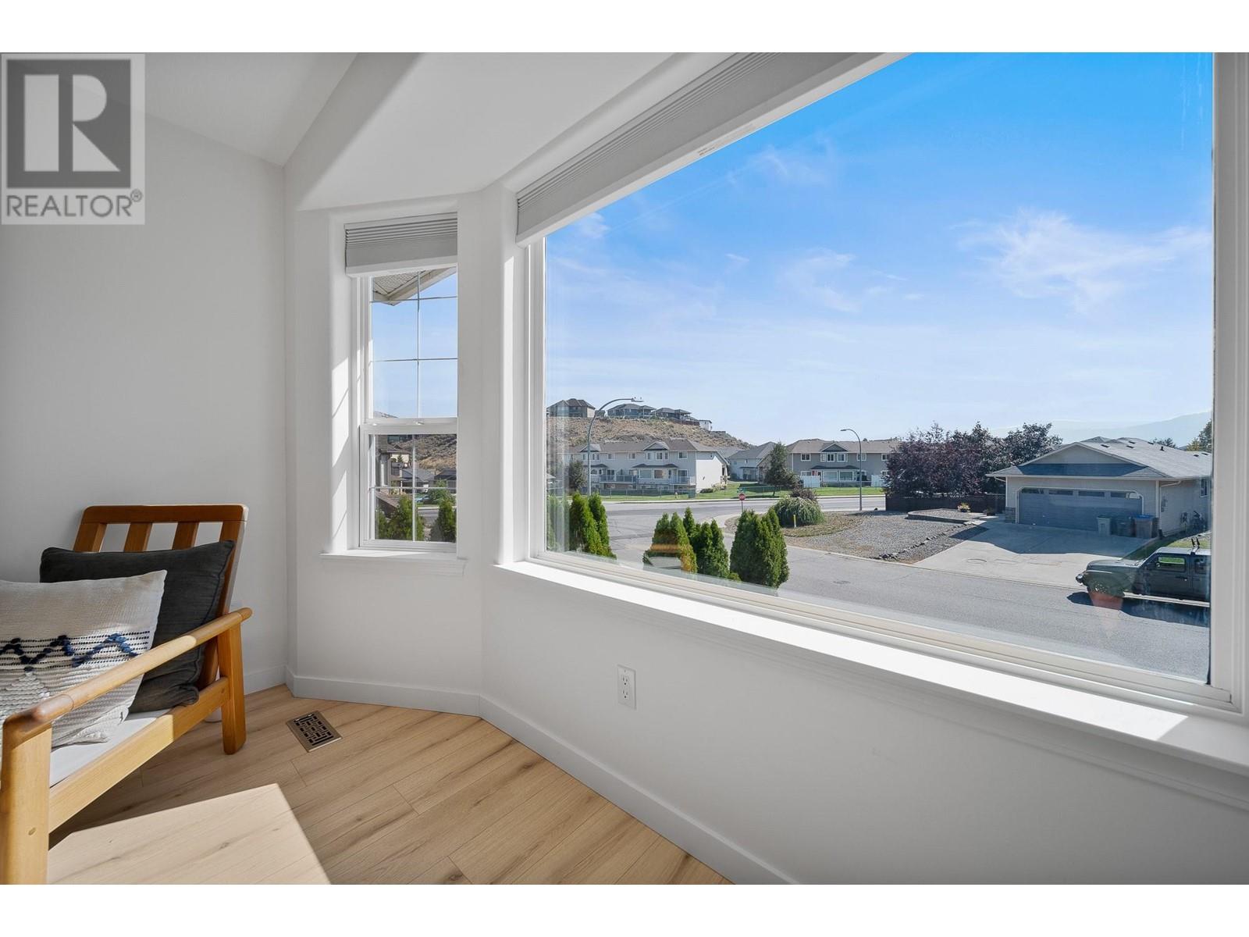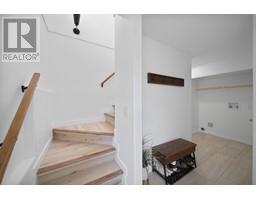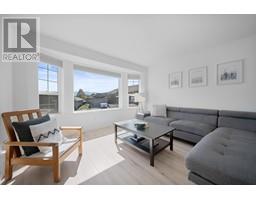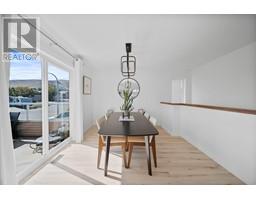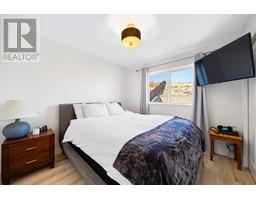4 Bedroom
3 Bathroom
2183 sqft
Fireplace
Forced Air, See Remarks
$835,000
Welcome to this beautifully renovated home, ideal for families! Nestled in the highly sought-after, family-friendly neighborhood of Batchelor Heights, this property blends comfort, convenience, and potential for additional income. The upper level offers a spacious open-concept living area, including a large kitchen, dining room, and three bedrooms with two bathrooms toward the back of the home; perfect for family living. Downstairs, you’ll find a generous, self-contained one-bedroom suite with a private entrance, providing an excellent opportunity for rental income or a welcoming space for extended family. Outside, enjoy a private, tiered backyard that’s perfect for outdoor entertaining or quiet relaxation. Recent upgrades include a newer roof, modern laminate and tile flooring, and fresh paint, creating a stylish and updated ambiance. Don’t miss your chance to call this updated property home; book your showing today! (id:46227)
Property Details
|
MLS® Number
|
10327283 |
|
Property Type
|
Single Family |
|
Neigbourhood
|
Batchelor Heights |
|
Parking Space Total
|
2 |
Building
|
Bathroom Total
|
3 |
|
Bedrooms Total
|
4 |
|
Constructed Date
|
2001 |
|
Construction Style Attachment
|
Detached |
|
Exterior Finish
|
Vinyl Siding |
|
Fireplace Fuel
|
Gas |
|
Fireplace Present
|
Yes |
|
Fireplace Type
|
Unknown |
|
Flooring Type
|
Ceramic Tile, Laminate |
|
Heating Type
|
Forced Air, See Remarks |
|
Roof Material
|
Asphalt Shingle |
|
Roof Style
|
Unknown |
|
Stories Total
|
2 |
|
Size Interior
|
2183 Sqft |
|
Type
|
House |
|
Utility Water
|
Municipal Water |
Parking
Land
|
Acreage
|
No |
|
Sewer
|
Municipal Sewage System |
|
Size Irregular
|
0.18 |
|
Size Total
|
0.18 Ac|under 1 Acre |
|
Size Total Text
|
0.18 Ac|under 1 Acre |
|
Zoning Type
|
Unknown |
Rooms
| Level |
Type |
Length |
Width |
Dimensions |
|
Basement |
Laundry Room |
|
|
11'7'' x 13'1'' |
|
Basement |
Foyer |
|
|
7'0'' x 8'1'' |
|
Basement |
Family Room |
|
|
12'11'' x 13'3'' |
|
Basement |
Bedroom |
|
|
9'4'' x 12'9'' |
|
Basement |
Kitchen |
|
|
11'1'' x 13'7'' |
|
Basement |
Full Bathroom |
|
|
Measurements not available |
|
Main Level |
Primary Bedroom |
|
|
12'1'' x 11'9'' |
|
Main Level |
Bedroom |
|
|
10'9'' x 10'9'' |
|
Main Level |
Bedroom |
|
|
9'8'' x 10'3'' |
|
Main Level |
Living Room |
|
|
14'2'' x 13'1'' |
|
Main Level |
Kitchen |
|
|
15'2'' x 21'5'' |
|
Main Level |
Dining Room |
|
|
10'0'' x 10'5'' |
|
Main Level |
Full Ensuite Bathroom |
|
|
Measurements not available |
|
Main Level |
Full Bathroom |
|
|
Measurements not available |
https://www.realtor.ca/real-estate/27599013/1114-raven-drive-kamloops-batchelor-heights


















