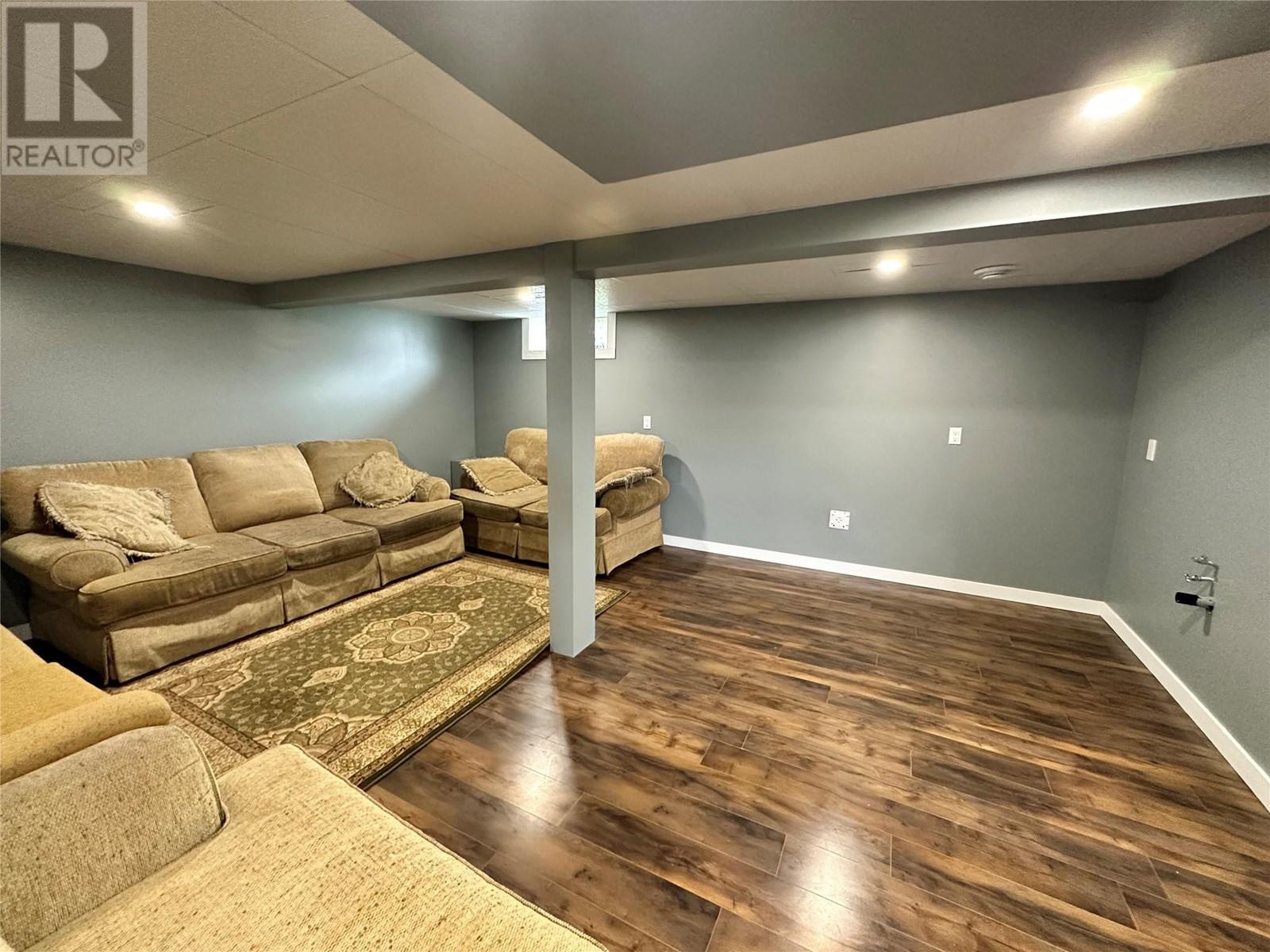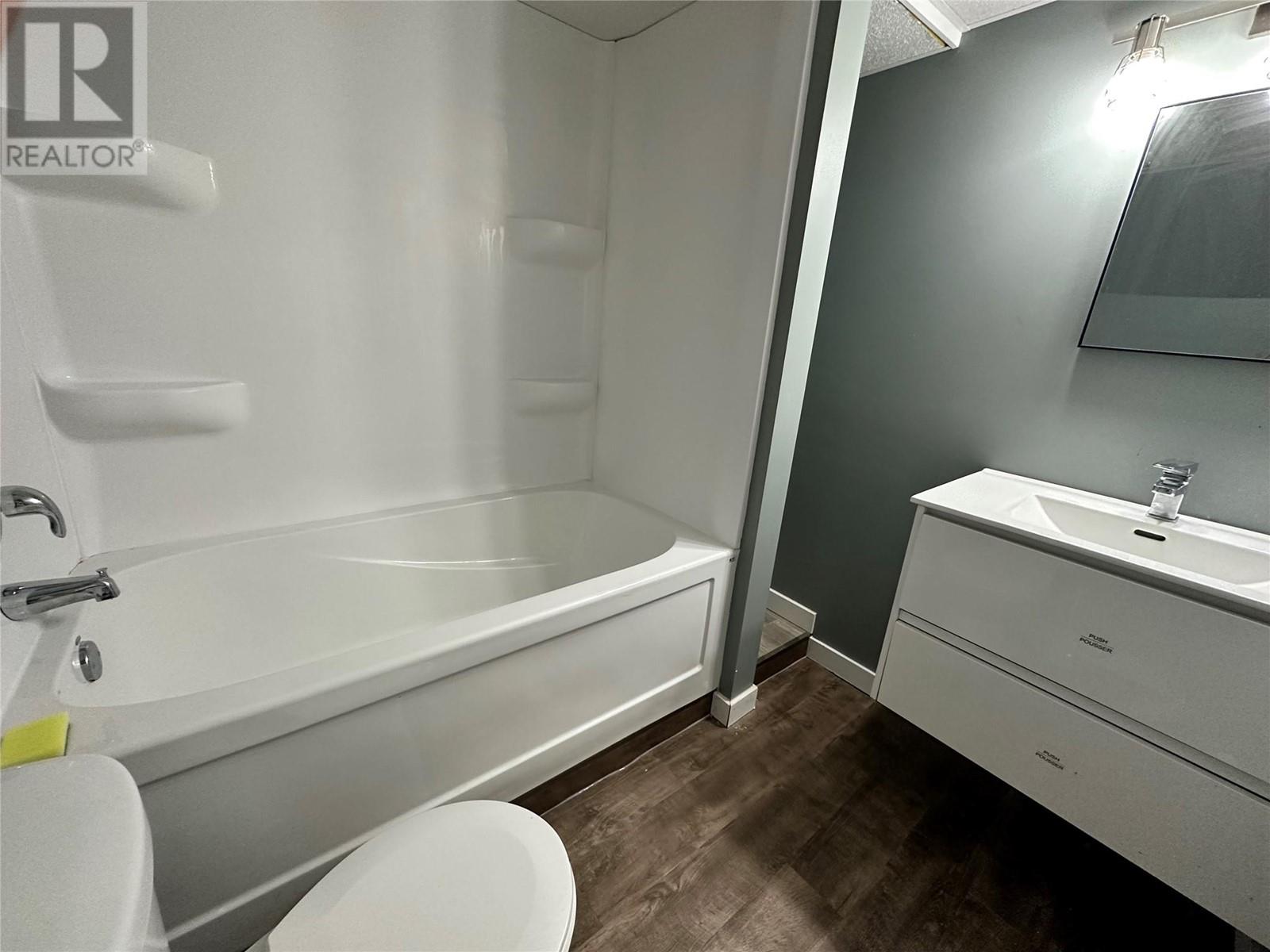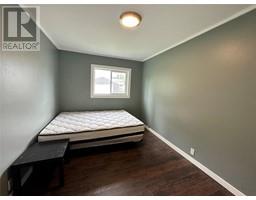5 Bedroom
2 Bathroom
2072 sqft
Forced Air, See Remarks
$299,000
5 Bedroom home in a quiet area - This home has been updated both inside & out over the years. The outside has had all new weeping tile, vinyl siding, windows, soffit and downspouts. The kitchen has simple white cabinets w/ glass backsplash & sparkling quartz countertops. Laminate flooring throughout with 3 bedrooms upstairs and a full bathroom plus main floor laundry hook-ups. Downstairs there are two spacious bedrooms, huge rec room-with plumbing/electrical for a wet bar or in-law kitchenette, full bathroom, storage room plus a full laundry room. All situated on a large lot with a detached garage in the back. (id:46227)
Property Details
|
MLS® Number
|
10319879 |
|
Property Type
|
Single Family |
|
Neigbourhood
|
Dawson Creek |
|
Parking Space Total
|
1 |
Building
|
Bathroom Total
|
2 |
|
Bedrooms Total
|
5 |
|
Appliances
|
Range, Refrigerator, Dishwasher, Dryer, Microwave, Washer |
|
Constructed Date
|
1957 |
|
Construction Style Attachment
|
Detached |
|
Exterior Finish
|
Vinyl Siding |
|
Heating Type
|
Forced Air, See Remarks |
|
Roof Material
|
Asphalt Shingle |
|
Roof Style
|
Unknown |
|
Stories Total
|
2 |
|
Size Interior
|
2072 Sqft |
|
Type
|
House |
|
Utility Water
|
Municipal Water |
Parking
Land
|
Acreage
|
No |
|
Fence Type
|
Fence |
|
Sewer
|
Municipal Sewage System |
|
Size Irregular
|
0.18 |
|
Size Total
|
0.18 Ac|under 1 Acre |
|
Size Total Text
|
0.18 Ac|under 1 Acre |
|
Zoning Type
|
Unknown |
Rooms
| Level |
Type |
Length |
Width |
Dimensions |
|
Basement |
4pc Bathroom |
|
|
Measurements not available |
|
Basement |
Utility Room |
|
|
9'0'' x 8'2'' |
|
Basement |
Recreation Room |
|
|
21'5'' x 14'7'' |
|
Basement |
Laundry Room |
|
|
6'5'' x 6'1'' |
|
Basement |
Bedroom |
|
|
7'4'' x 16'4'' |
|
Basement |
Bedroom |
|
|
12'8'' x 10'8'' |
|
Main Level |
4pc Bathroom |
|
|
Measurements not available |
|
Main Level |
Bedroom |
|
|
13'0'' x 9'0'' |
|
Main Level |
Bedroom |
|
|
9'2'' x 8'9'' |
|
Main Level |
Primary Bedroom |
|
|
10'0'' x 13'0'' |
|
Main Level |
Living Room |
|
|
15'3'' x 11'4'' |
|
Main Level |
Kitchen |
|
|
7'9'' x 13'3'' |
https://www.realtor.ca/real-estate/27183639/1112-96a-avenue-dawson-creek-dawson-creek




































