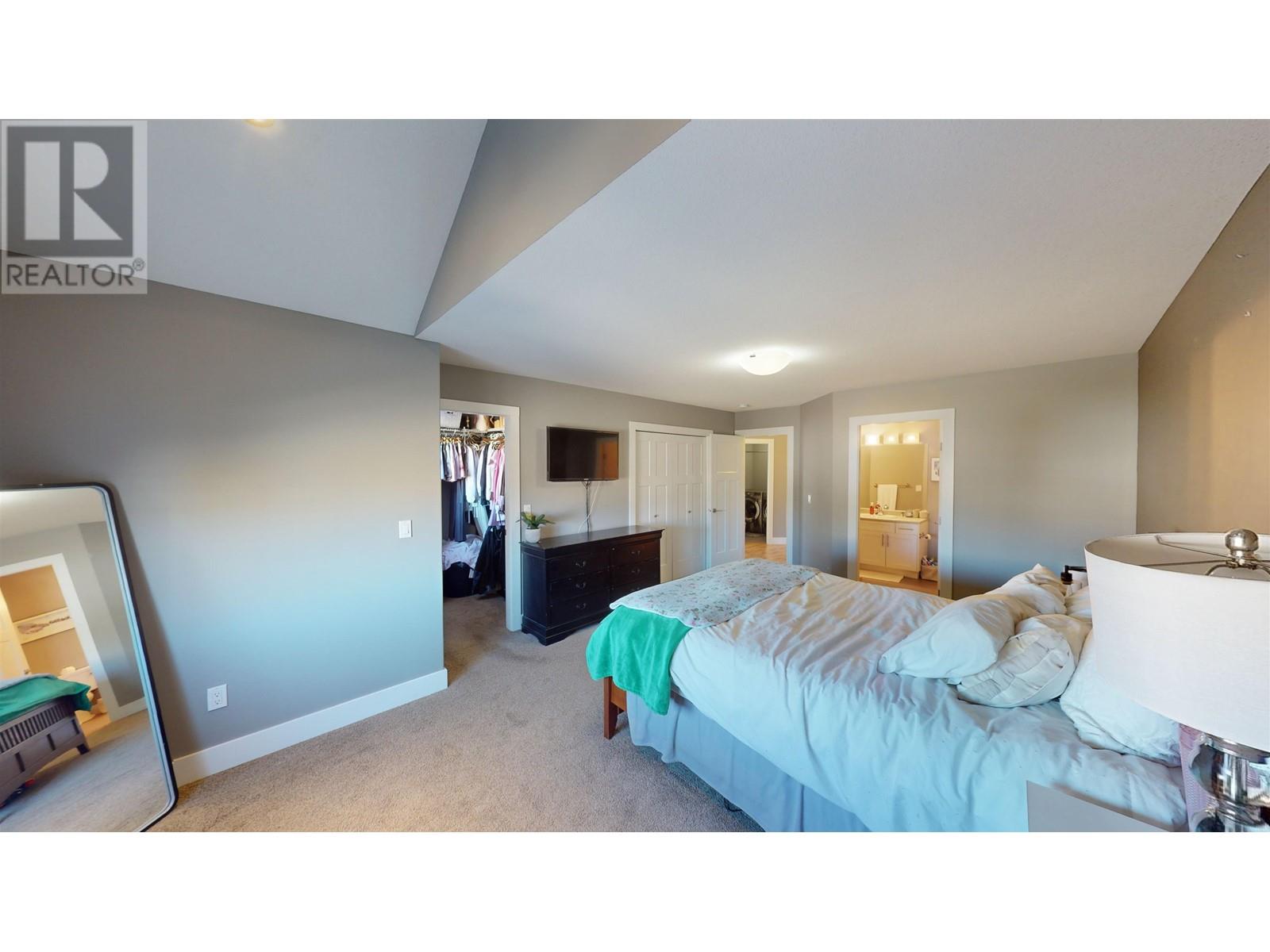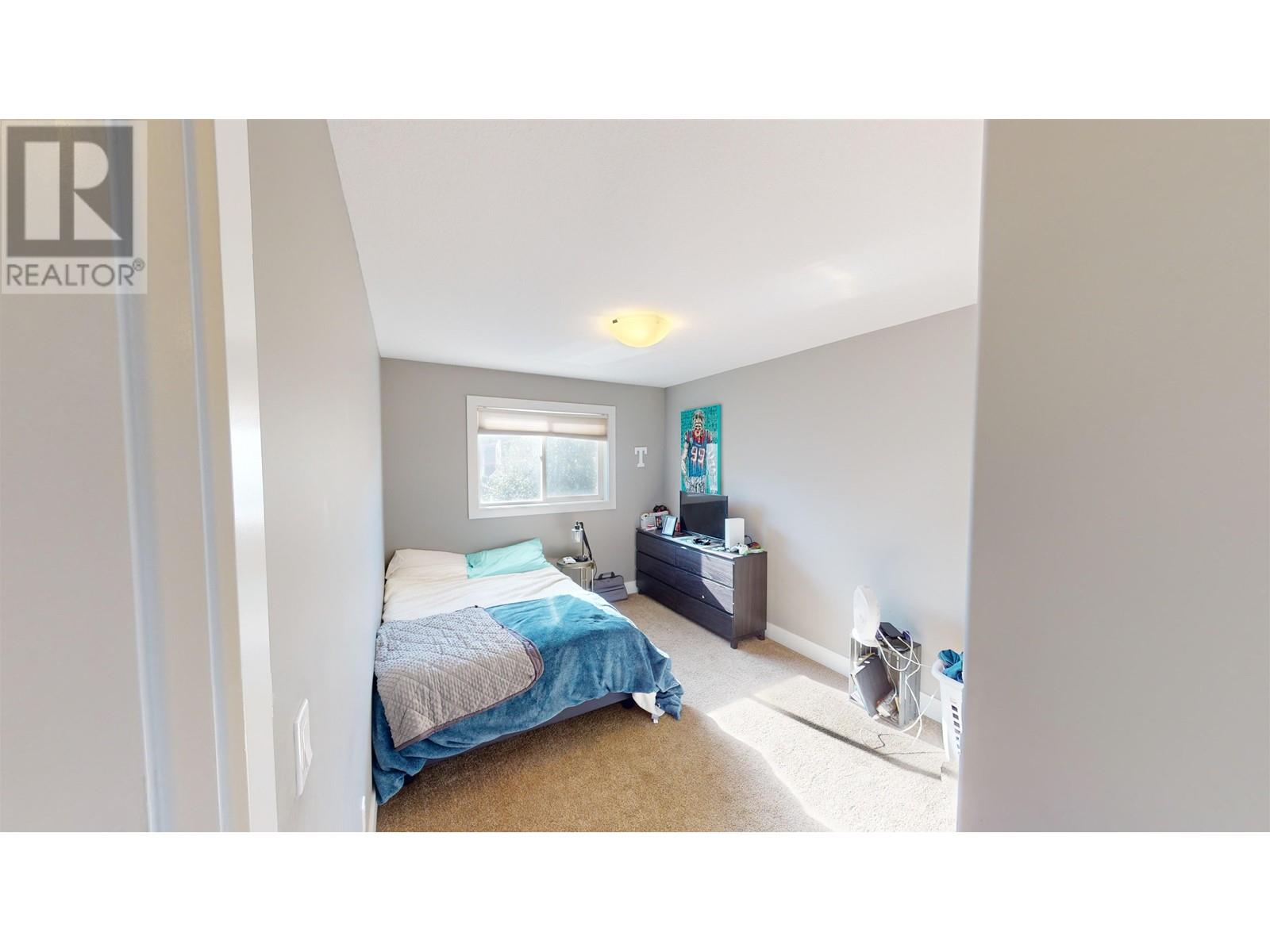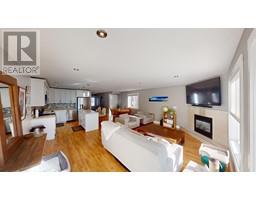3 Bedroom
3 Bathroom
1618 sqft
Fireplace
Forced Air
$379,900
Newer 1/2 duplex with open living area on main, wrap around kitchen with island, maple cabinetry & eating bar overlooking the dining area. Garden doors open to a South facing private deck & yard. 3 very large bedrooms, 3 baths, high end flooring. Amazing large primary bedroom with 2 closets & full bath. This is a beautiful home is ready for its for your personal touches. (id:46227)
Property Details
|
MLS® Number
|
R2934691 |
|
Property Type
|
Single Family |
Building
|
Bathroom Total
|
3 |
|
Bedrooms Total
|
3 |
|
Appliances
|
Washer, Dryer, Refrigerator, Stove, Dishwasher |
|
Basement Type
|
None |
|
Constructed Date
|
2015 |
|
Construction Style Attachment
|
Attached |
|
Fireplace Present
|
Yes |
|
Fireplace Total
|
1 |
|
Foundation Type
|
Concrete Perimeter |
|
Heating Fuel
|
Natural Gas |
|
Heating Type
|
Forced Air |
|
Roof Material
|
Asphalt Shingle |
|
Roof Style
|
Conventional |
|
Stories Total
|
2 |
|
Size Interior
|
1618 Sqft |
|
Type
|
Duplex |
|
Utility Water
|
Municipal Water |
Parking
Land
|
Acreage
|
No |
|
Size Irregular
|
3042 |
|
Size Total
|
3042 Sqft |
|
Size Total Text
|
3042 Sqft |
Rooms
| Level |
Type |
Length |
Width |
Dimensions |
|
Above |
Primary Bedroom |
13 ft ,1 in |
21 ft ,2 in |
13 ft ,1 in x 21 ft ,2 in |
|
Above |
Bedroom 2 |
9 ft ,2 in |
10 ft ,1 in |
9 ft ,2 in x 10 ft ,1 in |
|
Above |
Bedroom 3 |
9 ft ,7 in |
12 ft ,3 in |
9 ft ,7 in x 12 ft ,3 in |
|
Above |
Laundry Room |
5 ft |
8 ft |
5 ft x 8 ft |
|
Main Level |
Kitchen |
8 ft |
11 ft |
8 ft x 11 ft |
|
Main Level |
Living Room |
19 ft |
25 ft |
19 ft x 25 ft |
|
Main Level |
Foyer |
4 ft ,9 in |
15 ft ,1 in |
4 ft ,9 in x 15 ft ,1 in |
https://www.realtor.ca/real-estate/27528106/11115-104a-avenue-fort-st-john




















































