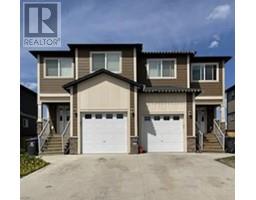5 Bedroom
4 Bathroom
2400 sqft
Forced Air
$379,900
* PREC - Personal Real Estate Corporation. Great Investment Opportunity for Buyers and Investors! Live in the spacious upper unit and rent out the basement or rent both units to have your mortgage covered. The main floor features an open-concept layout with plenty of natural light, while all bedrooms are conveniently located upstairs. The kitchen boasts ample counter space and abundant storage with plenty of cabinets. The basement houses a full in-law suite with a separate entrance, perfect for rental income. Plus, enjoy a fully fenced backyard, ideal for privacy and relaxation. Located near Margaret Ma Murray Elementary and Finch Elementary, this property is a fantastic opportunity. (id:46227)
Property Details
|
MLS® Number
|
R2934638 |
|
Property Type
|
Single Family |
Building
|
Bathroom Total
|
4 |
|
Bedrooms Total
|
5 |
|
Appliances
|
Washer, Dryer, Refrigerator, Stove, Dishwasher |
|
Basement Development
|
Finished |
|
Basement Type
|
N/a (finished) |
|
Constructed Date
|
2013 |
|
Construction Style Attachment
|
Attached |
|
Foundation Type
|
Concrete Perimeter |
|
Heating Fuel
|
Natural Gas |
|
Heating Type
|
Forced Air |
|
Roof Material
|
Asphalt Shingle |
|
Roof Style
|
Conventional |
|
Stories Total
|
3 |
|
Size Interior
|
2400 Sqft |
|
Type
|
Duplex |
|
Utility Water
|
Municipal Water |
Parking
Land
Rooms
| Level |
Type |
Length |
Width |
Dimensions |
|
Above |
Primary Bedroom |
14 ft ,5 in |
15 ft |
14 ft ,5 in x 15 ft |
|
Above |
Bedroom 2 |
8 ft ,5 in |
9 ft |
8 ft ,5 in x 9 ft |
|
Above |
Bedroom 3 |
11 ft ,5 in |
10 ft |
11 ft ,5 in x 10 ft |
|
Above |
Laundry Room |
7 ft |
6 ft ,7 in |
7 ft x 6 ft ,7 in |
|
Basement |
Kitchen |
10 ft ,5 in |
6 ft |
10 ft ,5 in x 6 ft |
|
Basement |
Dining Room |
10 ft ,5 in |
5 ft ,5 in |
10 ft ,5 in x 5 ft ,5 in |
|
Basement |
Bedroom 4 |
8 ft ,6 in |
9 ft |
8 ft ,6 in x 9 ft |
|
Basement |
Bedroom 5 |
9 ft |
9 ft |
9 ft x 9 ft |
|
Basement |
Laundry Room |
3 ft |
3 ft |
3 ft x 3 ft |
|
Lower Level |
Dining Room |
9 ft ,4 in |
8 ft ,3 in |
9 ft ,4 in x 8 ft ,3 in |
|
Lower Level |
Living Room |
10 ft |
10 ft ,5 in |
10 ft x 10 ft ,5 in |
|
Main Level |
Kitchen |
9 ft ,4 in |
11 ft |
9 ft ,4 in x 11 ft |
|
Main Level |
Living Room |
11 ft |
21 ft ,3 in |
11 ft x 21 ft ,3 in |
https://www.realtor.ca/real-estate/27527657/11112-104a-avenue-fort-st-john
























