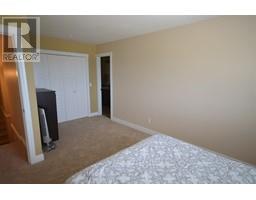3 Bedroom
3 Bathroom
1537 sqft
Forced Air
$379,900
Welcome home! This uniquely laid out duplex is located in the perfect spot, just half a block from Finch School! Perfect for a starter home or home for a family. You first walk into the large foyer, which then opens up to the open concept kitchen, living and dining area. Upstairs you will find 3 large rooms, the expansive primary having its own ensuite and the 2 secondary bdrms are connected with a cool Jack and Jill bathroom. There is also an attached garage. All that's needed here is you! (id:46227)
Property Details
|
MLS® Number
|
R2930108 |
|
Property Type
|
Single Family |
Building
|
Bathroom Total
|
3 |
|
Bedrooms Total
|
3 |
|
Appliances
|
Washer, Dryer, Refrigerator, Stove, Dishwasher |
|
Basement Type
|
Crawl Space |
|
Constructed Date
|
2012 |
|
Construction Style Attachment
|
Attached |
|
Fixture
|
Drapes/window Coverings |
|
Foundation Type
|
Concrete Perimeter |
|
Heating Fuel
|
Natural Gas |
|
Heating Type
|
Forced Air |
|
Roof Material
|
Asphalt Shingle |
|
Roof Style
|
Conventional |
|
Stories Total
|
2 |
|
Size Interior
|
1537 Sqft |
|
Type
|
Duplex |
|
Utility Water
|
Municipal Water |
Parking
Land
|
Acreage
|
No |
|
Size Irregular
|
3025 |
|
Size Total
|
3025 Sqft |
|
Size Total Text
|
3025 Sqft |
Rooms
| Level |
Type |
Length |
Width |
Dimensions |
|
Above |
Primary Bedroom |
17 ft |
18 ft |
17 ft x 18 ft |
|
Above |
Bedroom 2 |
12 ft |
14 ft |
12 ft x 14 ft |
|
Above |
Bedroom 3 |
11 ft ,6 in |
11 ft ,6 in |
11 ft ,6 in x 11 ft ,6 in |
|
Main Level |
Kitchen |
12 ft |
9 ft |
12 ft x 9 ft |
|
Main Level |
Dining Room |
10 ft |
8 ft |
10 ft x 8 ft |
|
Main Level |
Living Room |
12 ft |
16 ft |
12 ft x 16 ft |
|
Main Level |
Foyer |
9 ft |
9 ft |
9 ft x 9 ft |
https://www.realtor.ca/real-estate/27470116/11107-108-street-fort-st-john




































