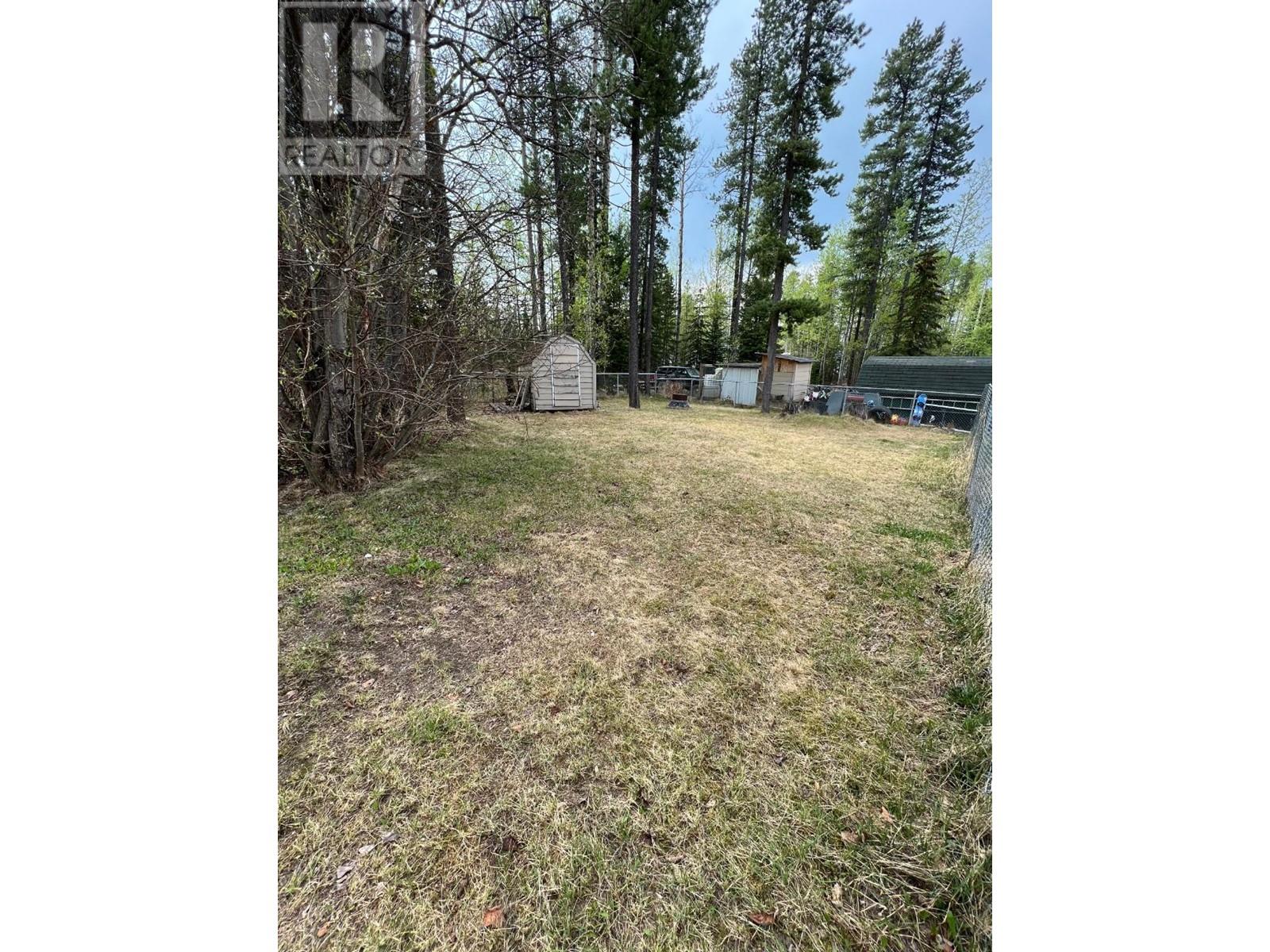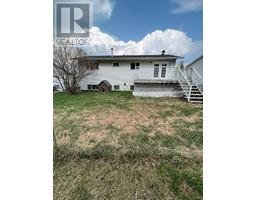3 Bedroom
2 Bathroom
2080 sqft
Forced Air, See Remarks
$229,900
Massive lot expanding over 10,000 sq. ft. offering plenty of room for a future garage and RV parking. Bright and open concept kitchen with the original wood cabinets, laminate floors throughout the dining area and livingroom. Wood burning fireplace upstairs and a pellet stove in the basement rec room or as a huge primary bedroom. Great investment property as the tenants would love to stay. Call today for your personal tour. (id:46227)
Property Details
|
MLS® Number
|
10327303 |
|
Property Type
|
Single Family |
|
Neigbourhood
|
Tumbler Ridge |
|
Amenities Near By
|
Recreation, Schools, Shopping |
|
Features
|
Jacuzzi Bath-tub |
|
Parking Space Total
|
1 |
|
View Type
|
Mountain View |
Building
|
Bathroom Total
|
2 |
|
Bedrooms Total
|
3 |
|
Appliances
|
Range, Refrigerator, Dryer, Washer |
|
Basement Type
|
Full |
|
Constructed Date
|
1984 |
|
Construction Style Attachment
|
Detached |
|
Exterior Finish
|
Brick, Vinyl Siding, Wood Siding |
|
Heating Type
|
Forced Air, See Remarks |
|
Roof Material
|
Asphalt Shingle |
|
Roof Style
|
Unknown |
|
Stories Total
|
1 |
|
Size Interior
|
2080 Sqft |
|
Type
|
House |
|
Utility Water
|
Municipal Water |
Parking
Land
|
Access Type
|
Easy Access |
|
Acreage
|
No |
|
Land Amenities
|
Recreation, Schools, Shopping |
|
Sewer
|
Municipal Sewage System |
|
Size Irregular
|
0.24 |
|
Size Total
|
0.24 Ac|under 1 Acre |
|
Size Total Text
|
0.24 Ac|under 1 Acre |
|
Zoning Type
|
Unknown |
Rooms
| Level |
Type |
Length |
Width |
Dimensions |
|
Basement |
Utility Room |
|
|
9'0'' x 12'0'' |
|
Basement |
Storage |
|
|
9'0'' x 11'0'' |
|
Basement |
Recreation Room |
|
|
17'0'' x 24'0'' |
|
Basement |
Bedroom |
|
|
9'0'' x 13'0'' |
|
Basement |
3pc Bathroom |
|
|
Measurements not available |
|
Main Level |
Primary Bedroom |
|
|
11'0'' x 13'0'' |
|
Main Level |
Living Room |
|
|
15'0'' x 16'0'' |
|
Main Level |
Kitchen |
|
|
10'0'' x 12'0'' |
|
Main Level |
Dining Room |
|
|
8'0'' x 10'0'' |
|
Main Level |
Primary Bedroom |
|
|
10'0'' x 13'0'' |
|
Main Level |
4pc Bathroom |
|
|
Measurements not available |
https://www.realtor.ca/real-estate/27599012/111-kiskatinaw-crescent-tumbler-ridge-tumbler-ridge




























