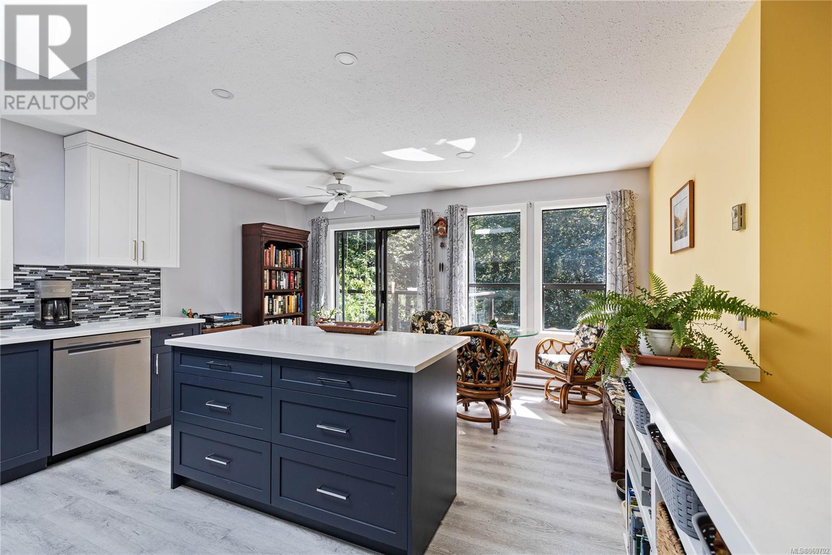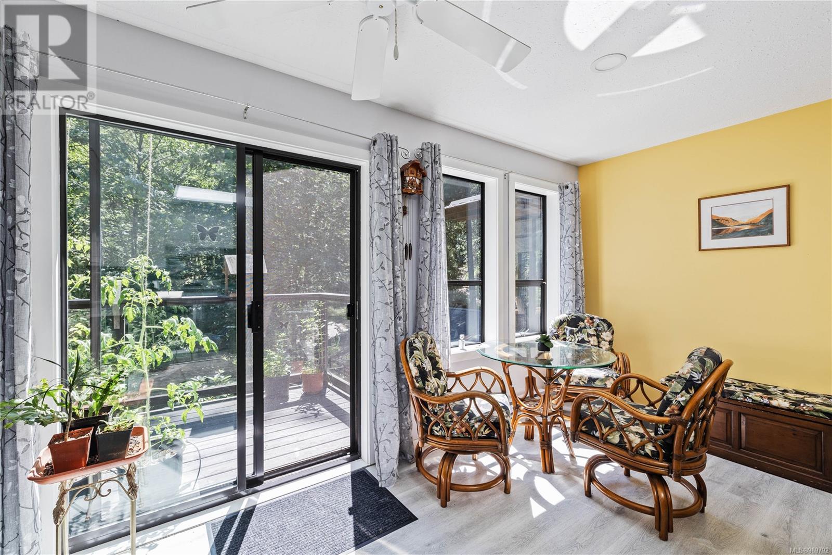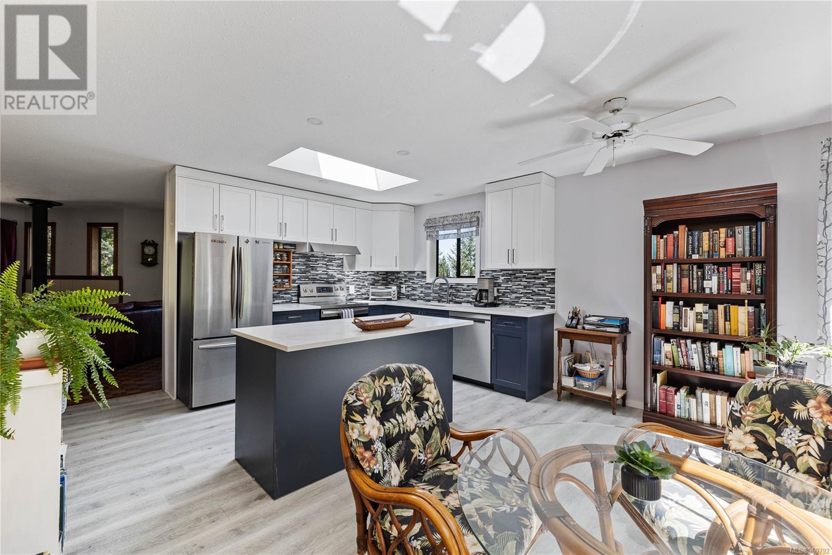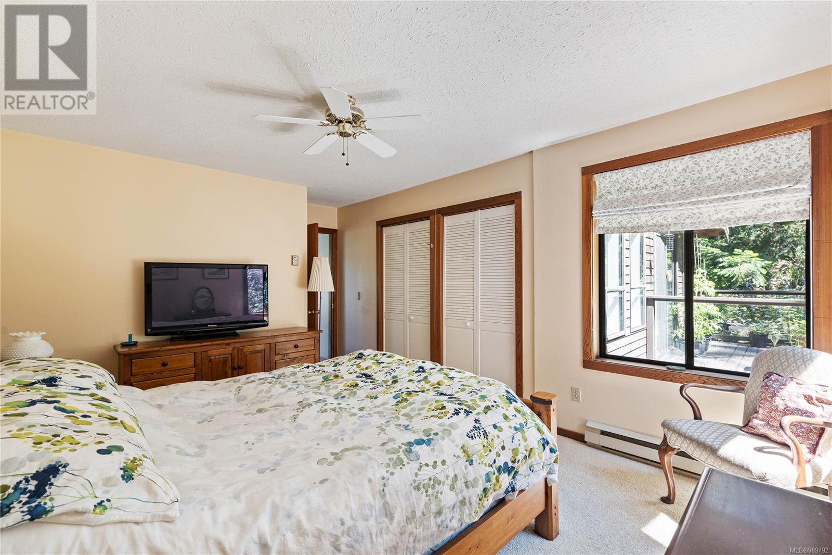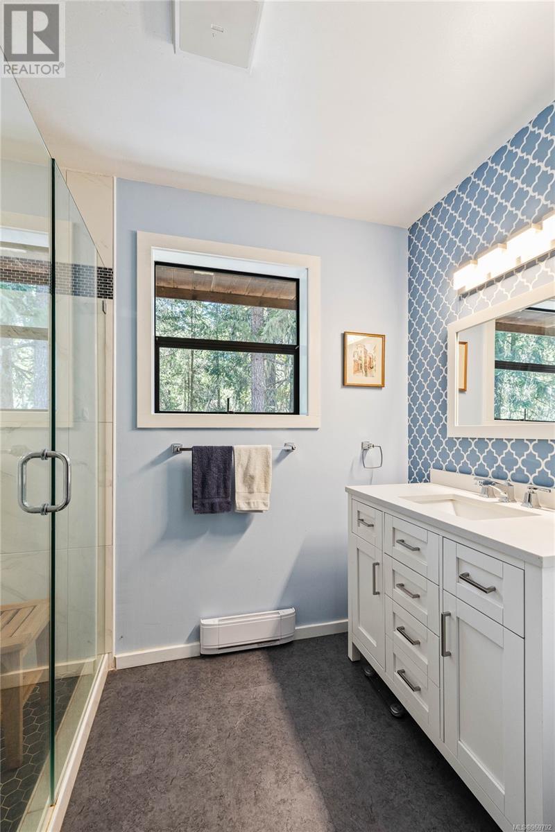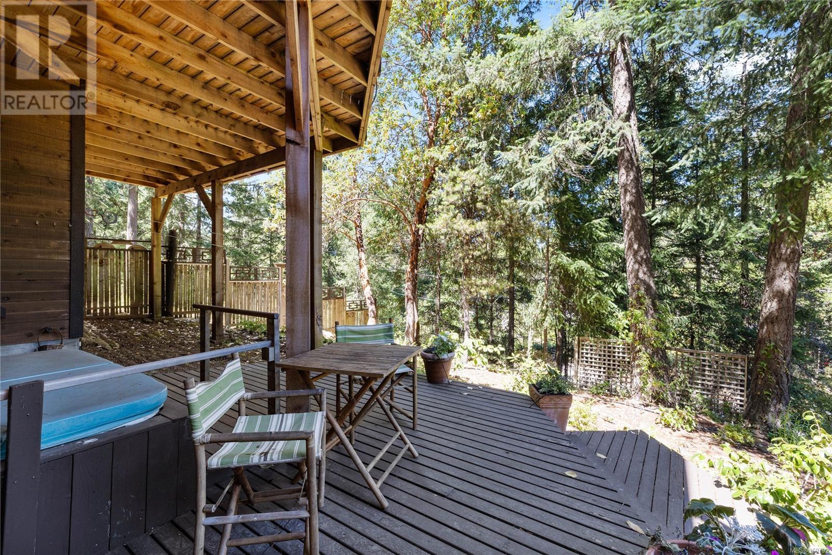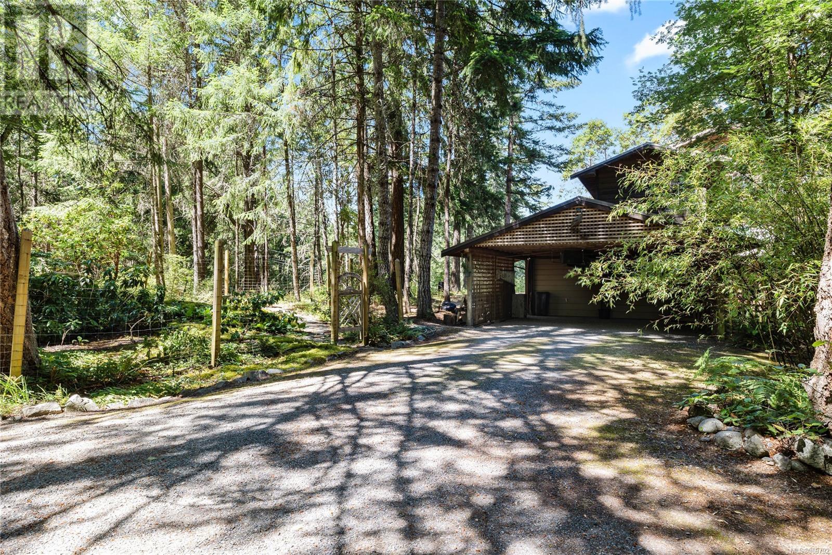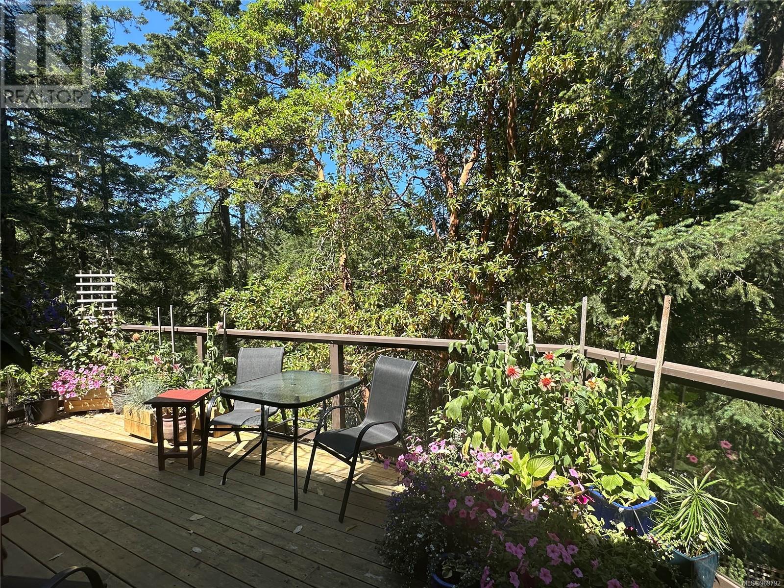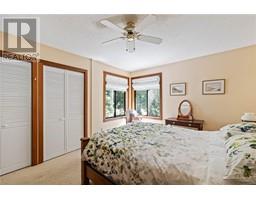3 Bedroom
2 Bathroom
2009 sqft
Westcoast
Fireplace
None
Baseboard Heaters
$990,000
Nestled in the tree tops this private 3 bed, 2 bath home on a generous corner lot is set in a park like, natural woodland setting. Unwind in the enchanting fenced courtyard garden, a haven of tranquility. Featuring Japanese style gardens with bridges, a small pond & new automatic watering system. Fully deer fenced with loads of beautiful perenials and native plants. A true west coast feel bathed in natural light with skylights throughout and expansive floor to ceiling windows. Well built and maintained this one is designed for indoor/outdoor living with spacious decks on both levels to enjoy the stunning sunrises and peekaboo views of Active Pass. Recently renovated kitchen with large island, stainless appliances and stone counters for the family Chef. Huge garage turned workshop for your creative pursuits as well as a darkroom for the photo hobbyist. Bonus hot tub for relaxing. Only minutes from Ganges village but feels worlds away. (id:46227)
Property Details
|
MLS® Number
|
969792 |
|
Property Type
|
Single Family |
|
Neigbourhood
|
Salt Spring |
|
Features
|
Irregular Lot Size |
|
Parking Space Total
|
4 |
|
Plan
|
Vip23312 |
|
Structure
|
Workshop |
Building
|
Bathroom Total
|
2 |
|
Bedrooms Total
|
3 |
|
Architectural Style
|
Westcoast |
|
Constructed Date
|
1988 |
|
Cooling Type
|
None |
|
Fireplace Present
|
Yes |
|
Fireplace Total
|
1 |
|
Heating Fuel
|
Electric, Wood |
|
Heating Type
|
Baseboard Heaters |
|
Size Interior
|
2009 Sqft |
|
Total Finished Area
|
1609 Sqft |
|
Type
|
House |
Land
|
Acreage
|
No |
|
Size Irregular
|
0.54 |
|
Size Total
|
0.54 Ac |
|
Size Total Text
|
0.54 Ac |
|
Zoning Description
|
Rural |
|
Zoning Type
|
Residential |
Rooms
| Level |
Type |
Length |
Width |
Dimensions |
|
Lower Level |
Other |
|
|
13'3 x 7'9 |
|
Lower Level |
Bedroom |
|
|
13'4 x 15'3 |
|
Lower Level |
Bedroom |
|
|
10'8 x 13'2 |
|
Lower Level |
Bathroom |
|
|
5'1 x 9'7 |
|
Lower Level |
Laundry Room |
|
|
5'1 x 7'9 |
|
Lower Level |
Entrance |
|
|
6'0 x 13'1 |
|
Main Level |
Balcony |
|
|
12'0 x 6'0 |
|
Main Level |
Dining Nook |
|
|
14'10 x 7'3 |
|
Main Level |
Kitchen |
|
|
14'10 x 9'8 |
|
Main Level |
Bathroom |
|
|
7'6 x 8'1 |
|
Main Level |
Living Room |
|
|
14'9 x 13'9 |
|
Main Level |
Dining Room |
|
|
13'11 x 9'8 |
|
Main Level |
Primary Bedroom |
|
|
11'1 x 16'7 |
https://www.realtor.ca/real-estate/27184973/111-chock-rd-salt-spring-salt-spring








