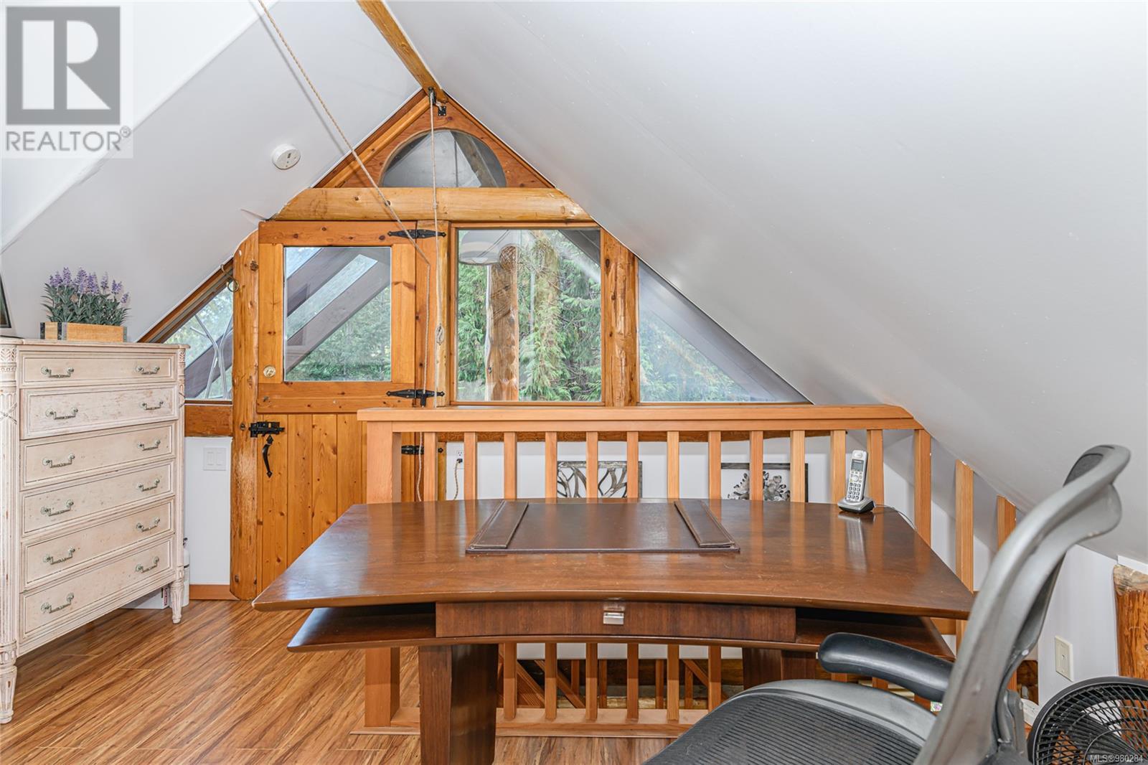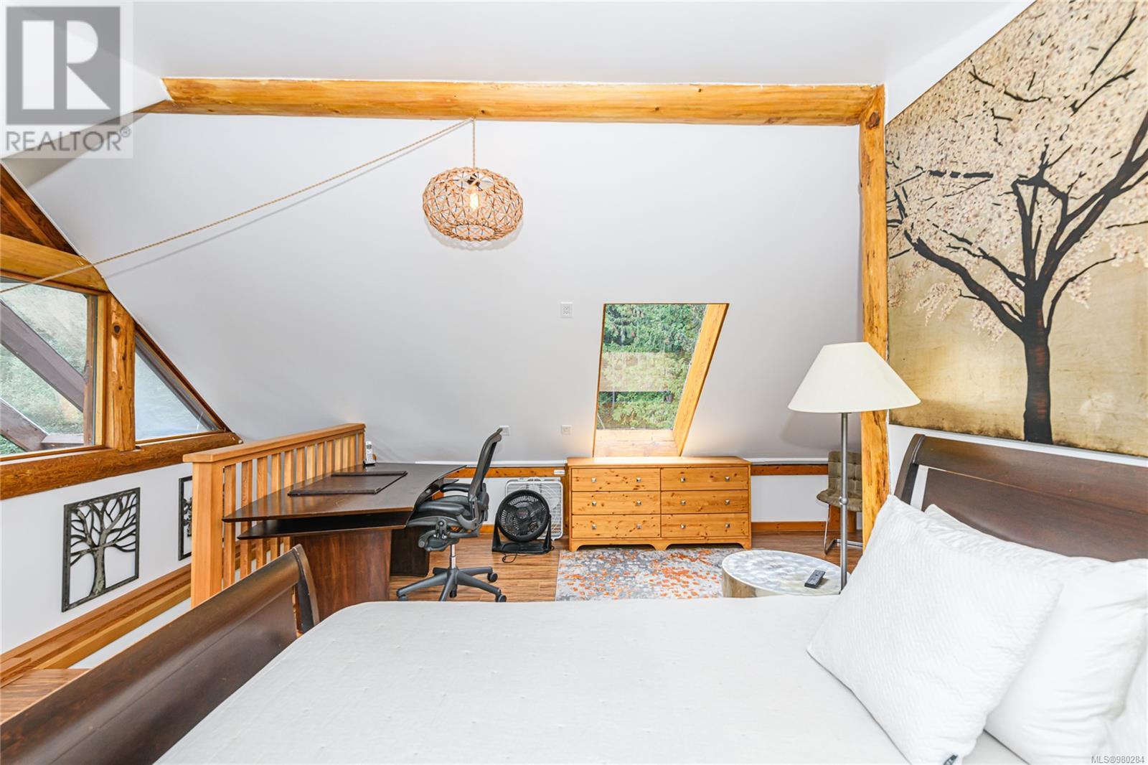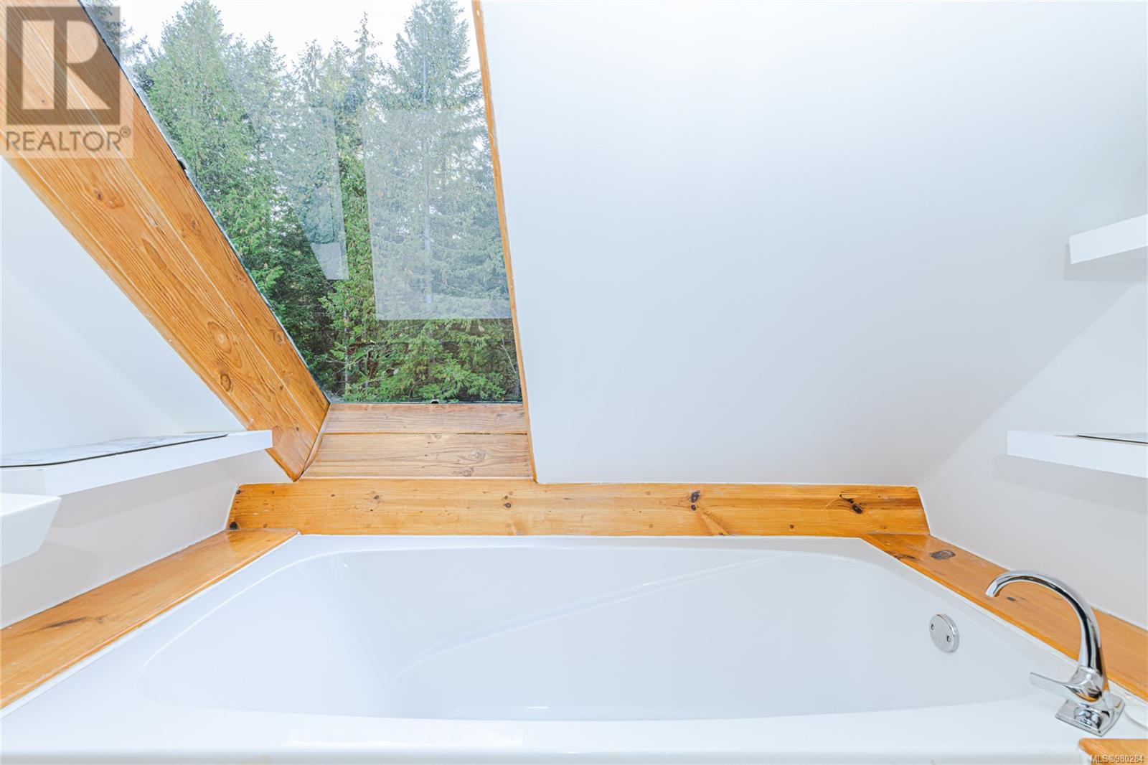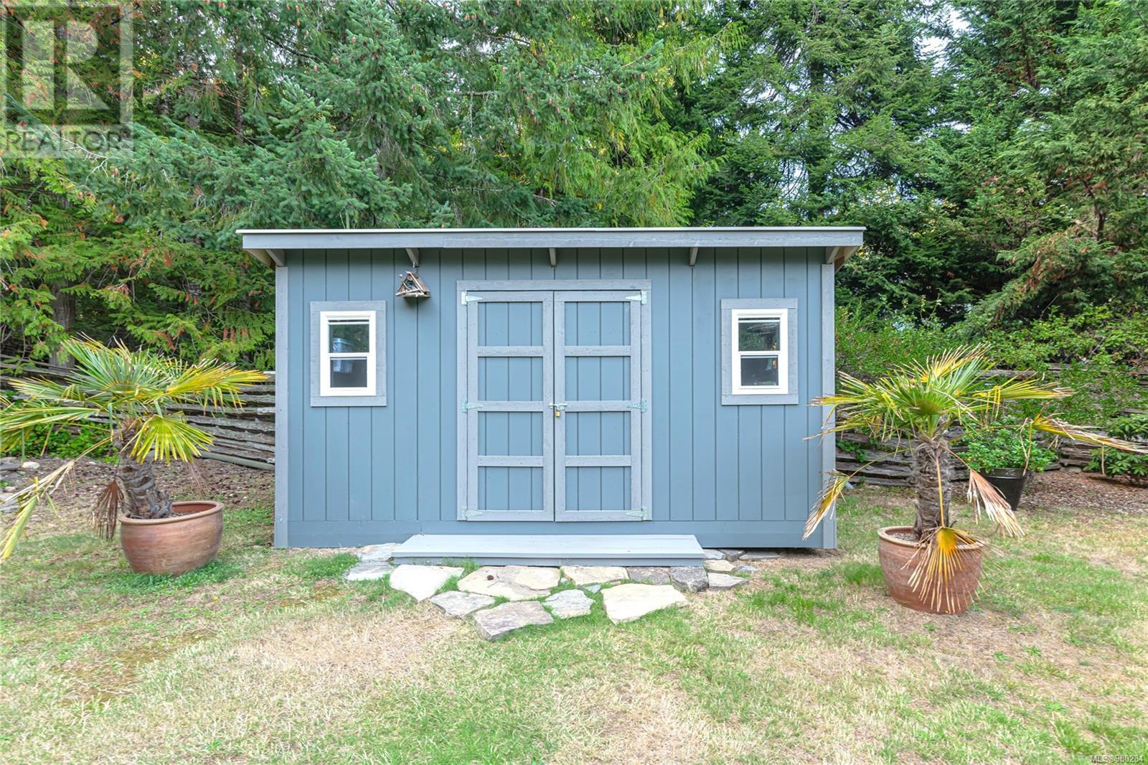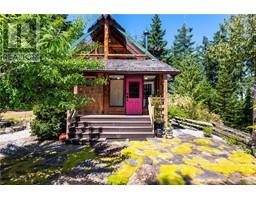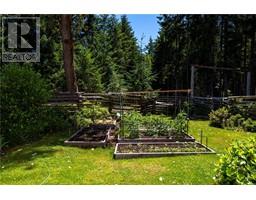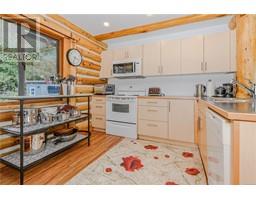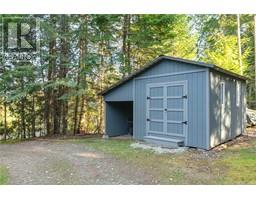1 Bedroom
2 Bathroom
1183 sqft
Log House/cabin
Fireplace
None
Baseboard Heaters
Acreage
$929,900
With genuine warmth and charm, this nearly 1,200 square foot, bright log home embraces a Utopian spirit and is located in the North End of Salt Spring Island, perched on its own 3.4 serene and forested acres. The updated elements blend well with the original rustic feel, resulting in a contemporary and character-rich open-concept space with versatile areas for a multitude of uses. The interior and exterior features, such as, the metal roof, cedar shake siding, an updated septic system, multiple storage/utility sheds, vaulted ceilings, expansive windows, a robust woodstove, great lighting, beautiful bathrooms and ocean views from the upper-floor complete this sweet, island package. The land is gently sloped with large natural plateaus, established gardens, both with a great sense of privacy from existing fencing and the naturally treed perimeter. Not enough space? Not a problem as the zoning and large property size allow for the construction of a detached guest cottage. Book an appointment view. (id:46227)
Property Details
|
MLS® Number
|
980284 |
|
Property Type
|
Single Family |
|
Neigbourhood
|
Salt Spring |
|
Features
|
Other |
|
Parking Space Total
|
3 |
|
Plan
|
Vip68078 |
|
View Type
|
Ocean View |
Building
|
Bathroom Total
|
2 |
|
Bedrooms Total
|
1 |
|
Architectural Style
|
Log House/cabin |
|
Cooling Type
|
None |
|
Fireplace Present
|
Yes |
|
Fireplace Total
|
1 |
|
Heating Fuel
|
Wood |
|
Heating Type
|
Baseboard Heaters |
|
Size Interior
|
1183 Sqft |
|
Total Finished Area
|
1183 Sqft |
|
Type
|
House |
Parking
Land
|
Acreage
|
Yes |
|
Size Irregular
|
3.38 |
|
Size Total
|
3.38 Ac |
|
Size Total Text
|
3.38 Ac |
|
Zoning Description
|
Rural (f) |
|
Zoning Type
|
Rural Residential |
Rooms
| Level |
Type |
Length |
Width |
Dimensions |
|
Second Level |
Bathroom |
7 ft |
12 ft |
7 ft x 12 ft |
|
Second Level |
Office |
10 ft |
12 ft |
10 ft x 12 ft |
|
Second Level |
Primary Bedroom |
13 ft |
18 ft |
13 ft x 18 ft |
|
Main Level |
Entrance |
20 ft |
5 ft |
20 ft x 5 ft |
|
Main Level |
Bathroom |
4 ft |
9 ft |
4 ft x 9 ft |
|
Main Level |
Dining Room |
9 ft |
14 ft |
9 ft x 14 ft |
|
Main Level |
Kitchen |
10 ft |
10 ft |
10 ft x 10 ft |
|
Main Level |
Living Room |
10 ft |
15 ft |
10 ft x 15 ft |
https://www.realtor.ca/real-estate/27624712/111-blue-stone-dr-salt-spring-salt-spring



























