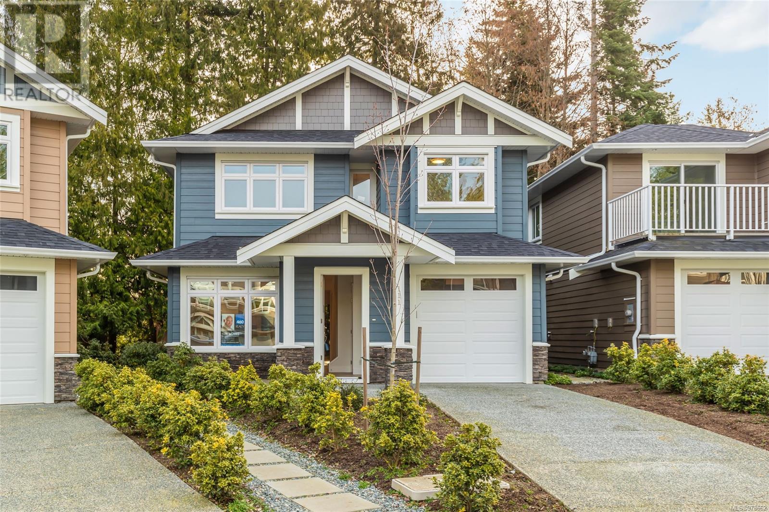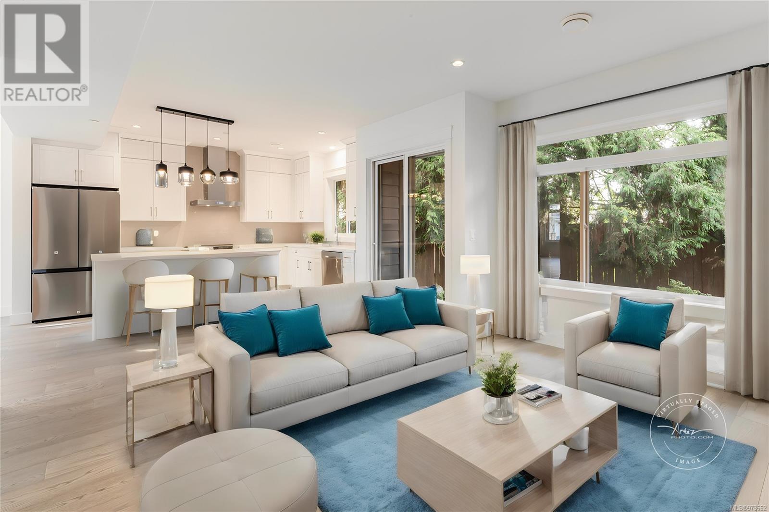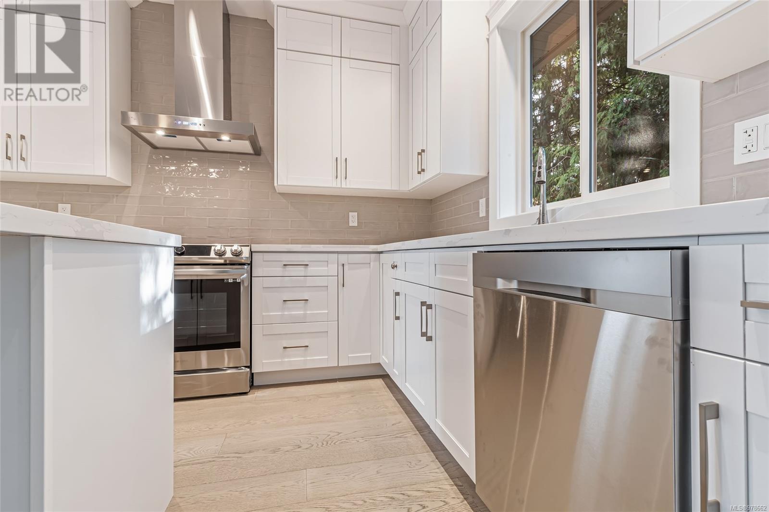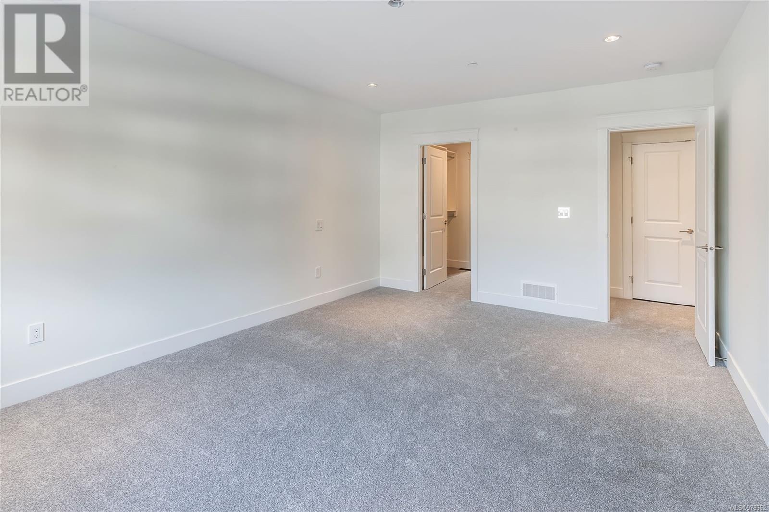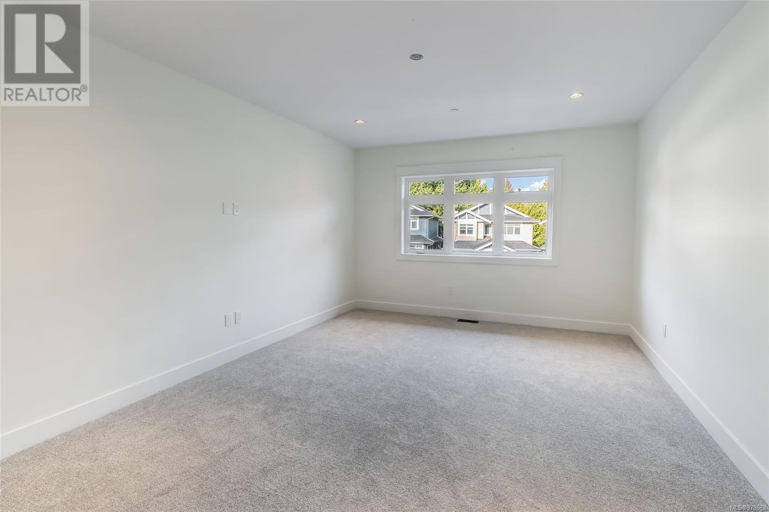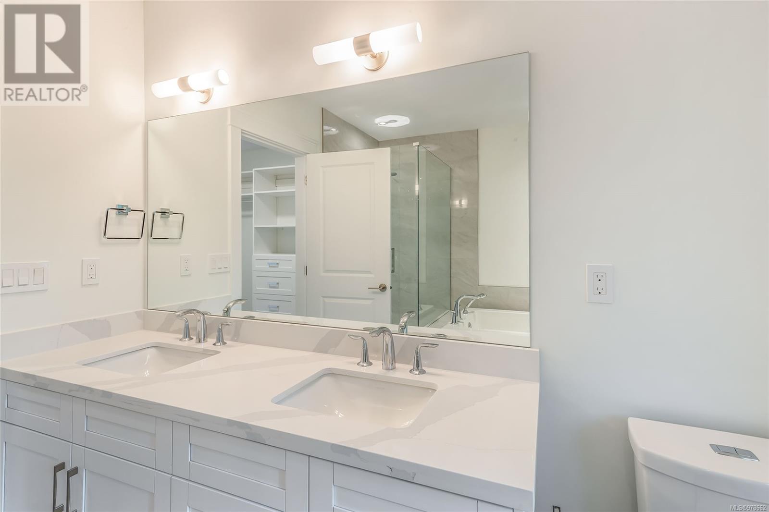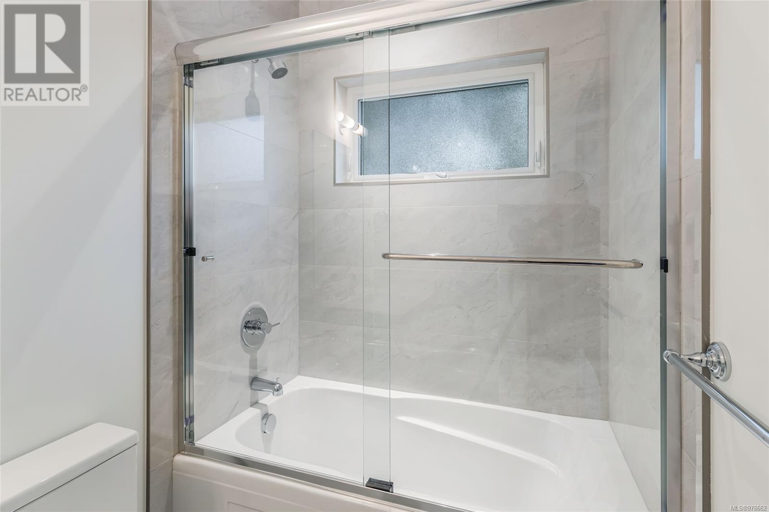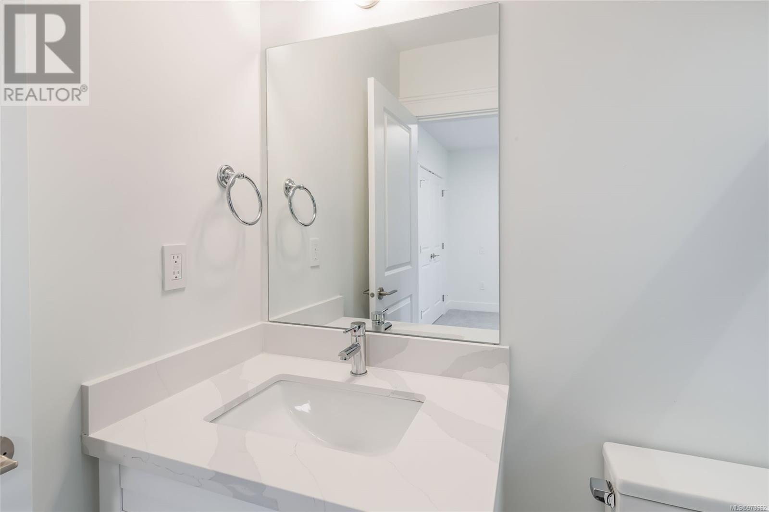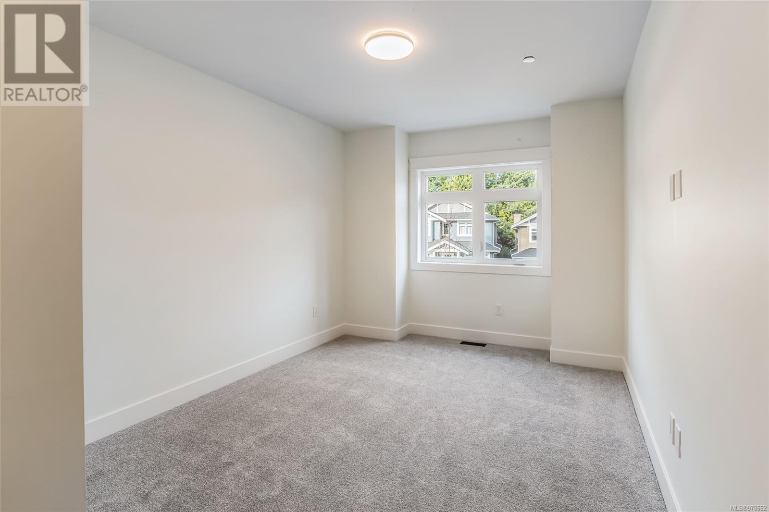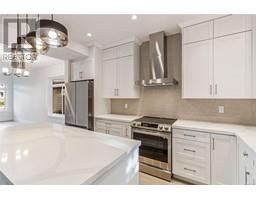111 5160 Hammond Bay Rd Nanaimo, British Columbia V9T 5B5
3 Bedroom
4 Bathroom
1798 sqft
Fireplace
None
Forced Air
$799,900Maintenance,
$369.91 Monthly
Maintenance,
$369.91 MonthlyFirst time on the market, this brand new, free-standing townhome at 5160 Hammond Bay Road is located in beautiful North Nanaimo. At 1798 st, this two story townhomes offers three bedrooms, most of which come with their own ensuite and a finishing package second to none. Here is a rare opportunity to own a meticulously designed residence featuring: Engineered hardwood flooring, quartz countertops, second floor balcony, Koehler fixtures in the kitchen and master bedroom, sliding shower doors and upgraded closet organizers. (id:46227)
Property Details
| MLS® Number | 978662 |
| Property Type | Single Family |
| Neigbourhood | North Nanaimo |
| Community Features | Pets Allowed With Restrictions, Family Oriented |
| Features | Central Location, Other |
| Parking Space Total | 2 |
Building
| Bathroom Total | 4 |
| Bedrooms Total | 3 |
| Constructed Date | 2021 |
| Cooling Type | None |
| Fire Protection | Sprinkler System-fire |
| Fireplace Present | Yes |
| Fireplace Total | 1 |
| Heating Fuel | Natural Gas |
| Heating Type | Forced Air |
| Size Interior | 1798 Sqft |
| Total Finished Area | 1798 Sqft |
| Type | Row / Townhouse |
Land
| Access Type | Road Access |
| Acreage | No |
| Size Irregular | 1 |
| Size Total | 1 Sqft |
| Size Total Text | 1 Sqft |
| Zoning Description | R6 |
| Zoning Type | Multi-family |
Rooms
| Level | Type | Length | Width | Dimensions |
|---|---|---|---|---|
| Second Level | Primary Bedroom | 12'4 x 16'10 | ||
| Second Level | Ensuite | 4-Piece | ||
| Second Level | Ensuite | 4-Piece | ||
| Second Level | Ensuite | 5-Piece | ||
| Second Level | Bedroom | 11'2 x 9'4 | ||
| Second Level | Bedroom | 10'2 x 11'8 | ||
| Main Level | Living Room | 12'6 x 11'11 | ||
| Main Level | Kitchen | 14 ft | Measurements not available x 14 ft | |
| Main Level | Family Room | 14 ft | Measurements not available x 14 ft | |
| Main Level | Dining Room | 10 ft | Measurements not available x 10 ft | |
| Main Level | Bathroom | 2-Piece |
https://www.realtor.ca/real-estate/27542606/111-5160-hammond-bay-rd-nanaimo-north-nanaimo



