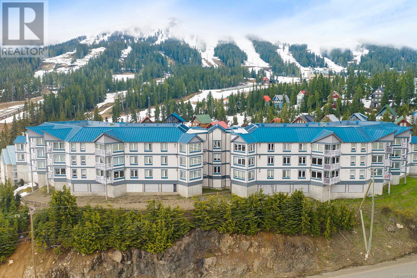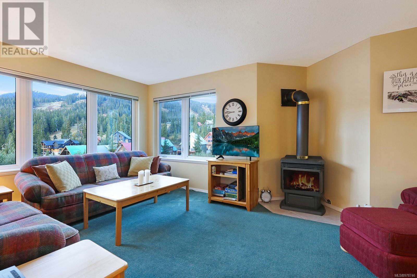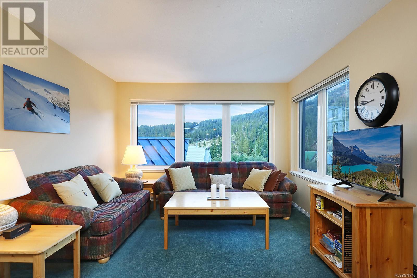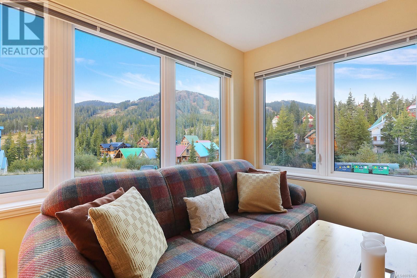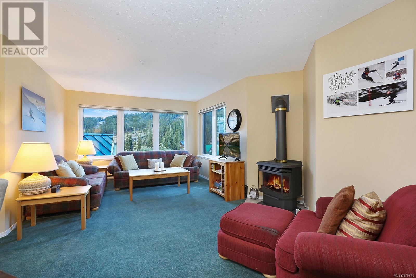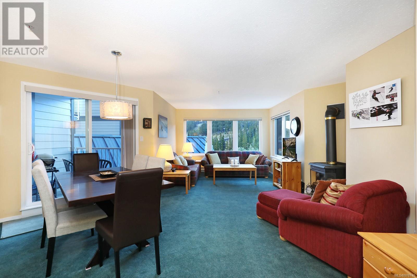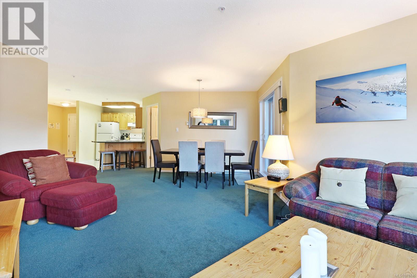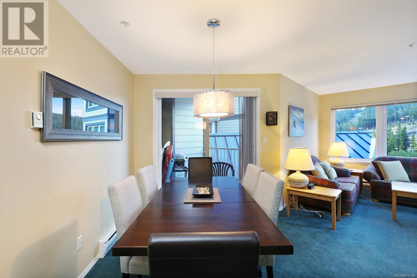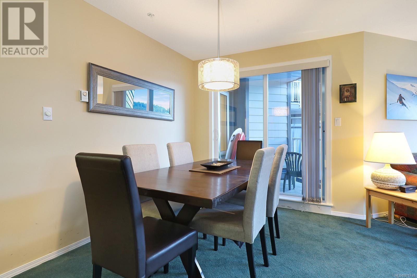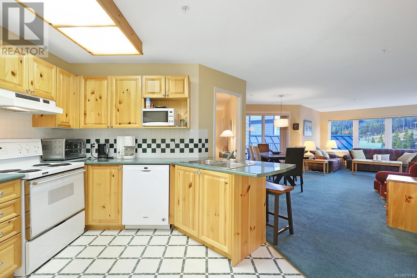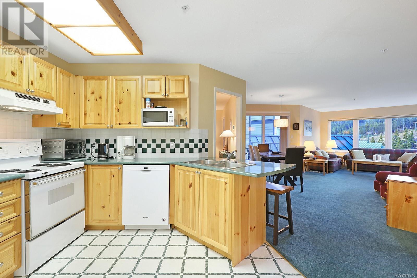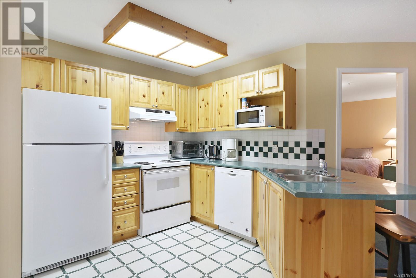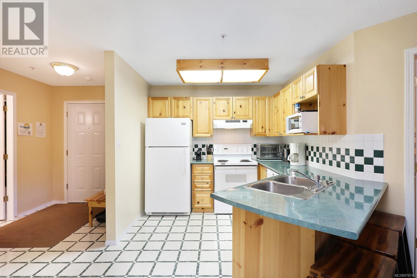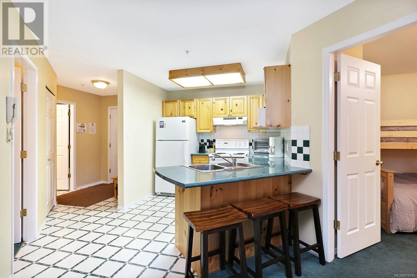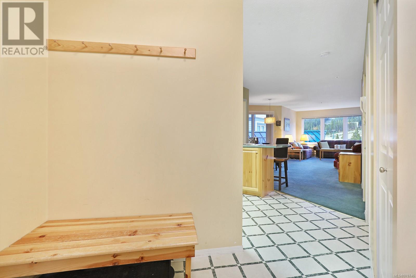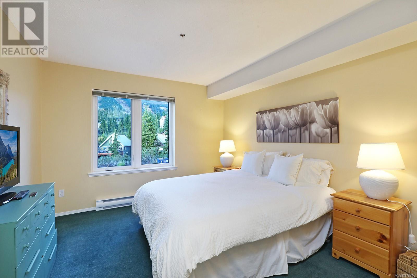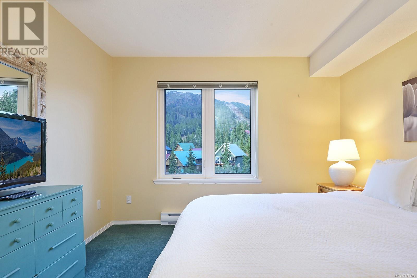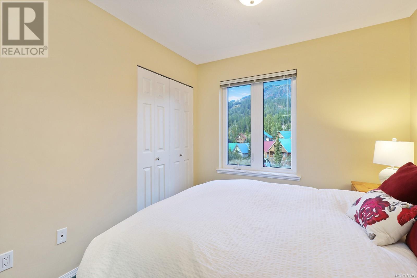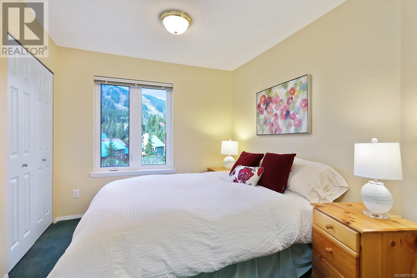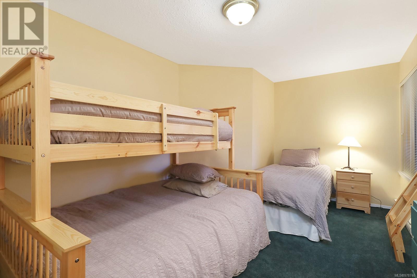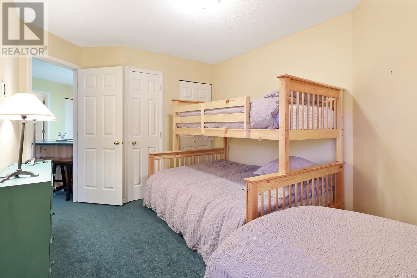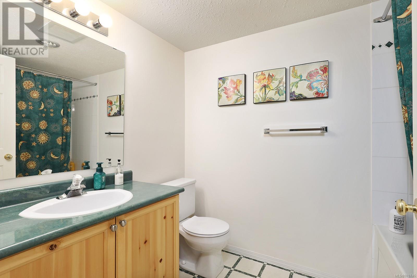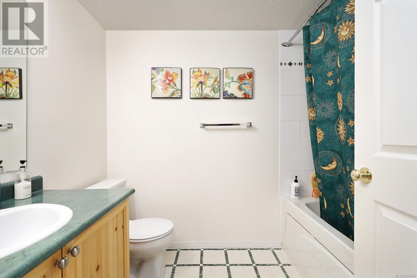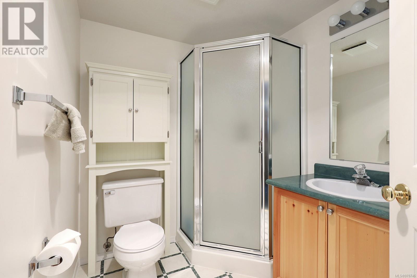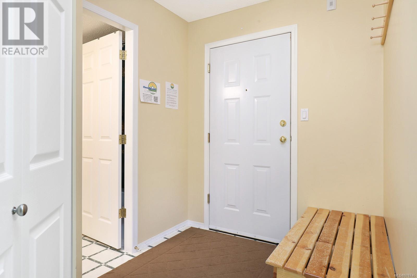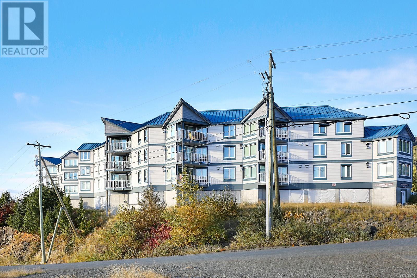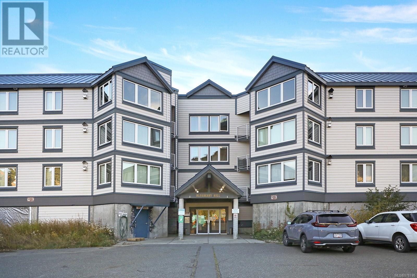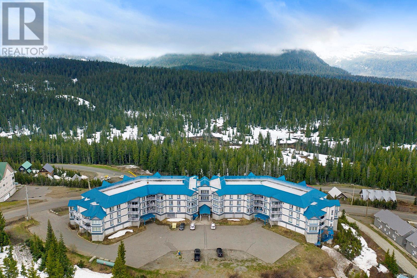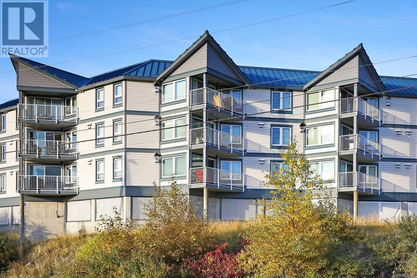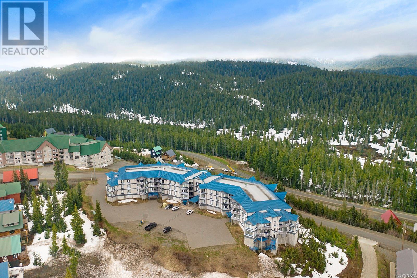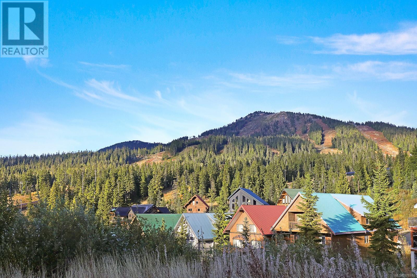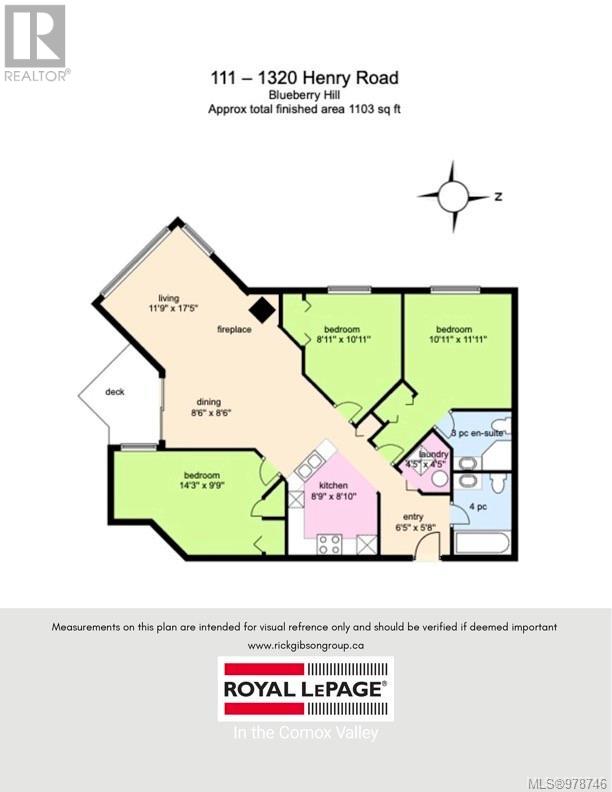3 Bedroom
2 Bathroom
1103 sqft
Fireplace
None
Baseboard Heaters
$475,000Maintenance,
$700 Monthly
Blueberry Hill offers amazing views, spacious floor plans, under building parking and ski out access to the Hawk chairlift. Mount Washington is a year round resort with stunning views of the Pacific Ocean’s Salish Sea across to the Coastal Mountain Range, and the spectacularly scenic Strathcona Provincial Park. Enjoy the 2024/25 Winter season in your fully furnished spacious 3 bedroom freehold condo with plenty of room for family and friends. Summer time pursuits like the bike Park, the Eagle's Flight Zipline Tour, sightseeing and hiking experiences, courtyard games like giant chess and checkers, a full-service licensed patio and more to explore. Start making lasting memories with family and friends in the well appointed fully furnished lovely mountain escape and book your viewing appointment today!! No GST strata fees $700 per month (id:46227)
Property Details
|
MLS® Number
|
978746 |
|
Property Type
|
Single Family |
|
Neigbourhood
|
Mt Washington |
|
Community Features
|
Pets Allowed With Restrictions, Family Oriented |
|
Features
|
Central Location, Hillside, Other |
|
Parking Space Total
|
1 |
|
View Type
|
Mountain View |
Building
|
Bathroom Total
|
2 |
|
Bedrooms Total
|
3 |
|
Appliances
|
Jetted Tub |
|
Constructed Date
|
1994 |
|
Cooling Type
|
None |
|
Fireplace Present
|
Yes |
|
Fireplace Total
|
1 |
|
Heating Fuel
|
Electric, Propane |
|
Heating Type
|
Baseboard Heaters |
|
Size Interior
|
1103 Sqft |
|
Total Finished Area
|
1103 Sqft |
|
Type
|
Apartment |
Parking
Land
|
Acreage
|
No |
|
Size Irregular
|
1083 |
|
Size Total
|
1083 Sqft |
|
Size Total Text
|
1083 Sqft |
|
Zoning Description
|
Mtw-cd Ra-5 |
|
Zoning Type
|
Multi-family |
Rooms
| Level |
Type |
Length |
Width |
Dimensions |
|
Main Level |
Primary Bedroom |
|
|
11'11 x 10'11 |
|
Main Level |
Living Room |
|
|
17'5 x 11'9 |
|
Main Level |
Laundry Room |
|
|
4'5 x 4'5 |
|
Main Level |
Kitchen |
|
|
8'10 x 8'9 |
|
Main Level |
Entrance |
|
|
6'5 x 5'8 |
|
Main Level |
Ensuite |
|
|
3-Piece |
|
Main Level |
Dining Room |
|
|
8'6 x 8'6 |
|
Main Level |
Bedroom |
|
|
10'11 x 8'11 |
|
Main Level |
Bedroom |
|
|
14'3 x 9'9 |
|
Main Level |
Bathroom |
|
|
4-Piece |
https://www.realtor.ca/real-estate/27550166/111-1320-henry-rd-courtenay-mt-washington


