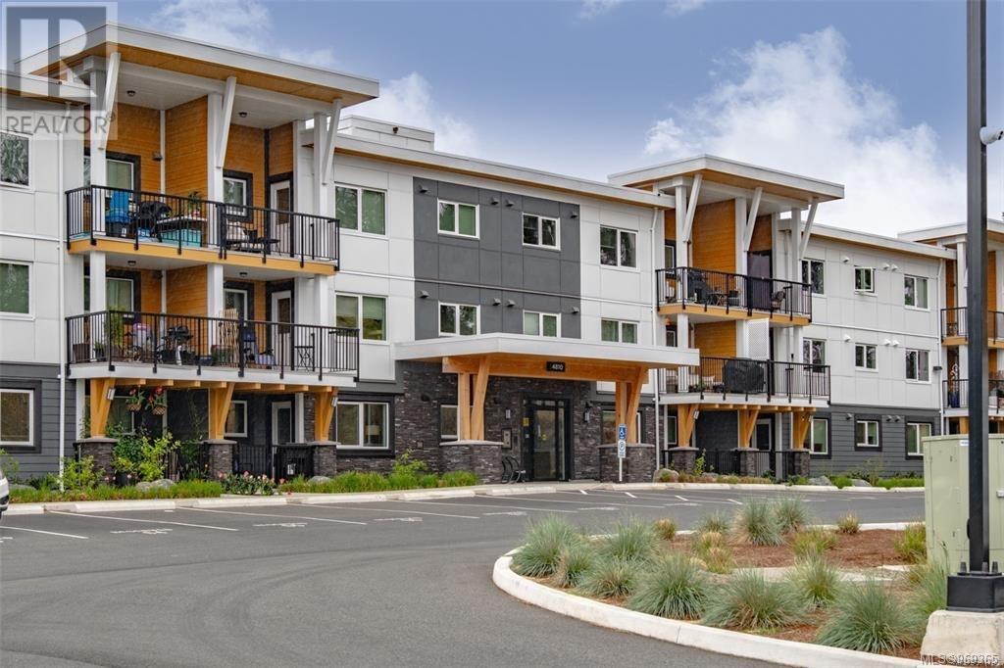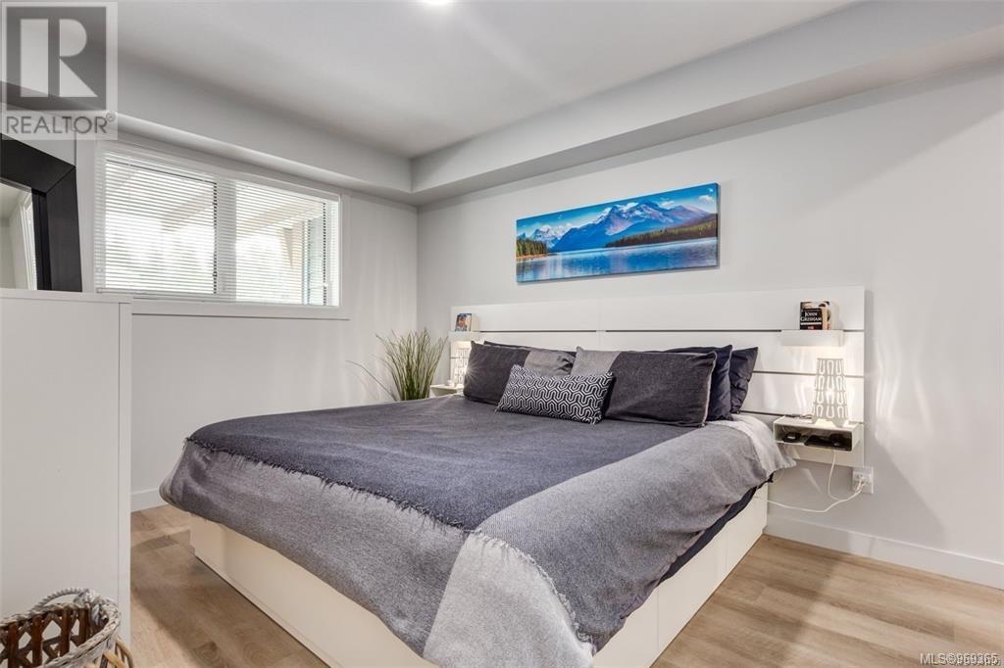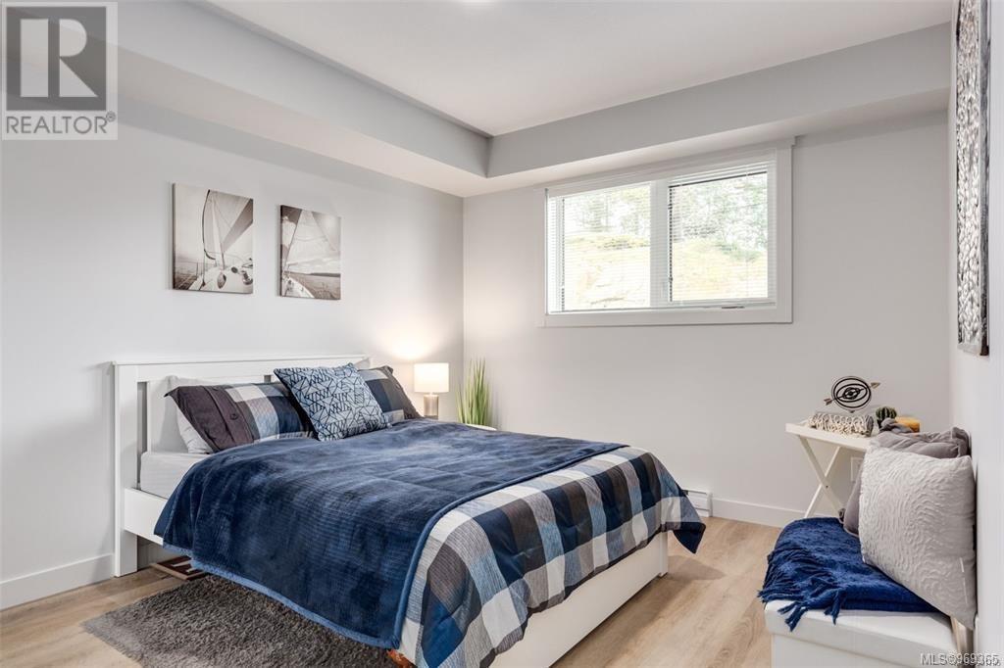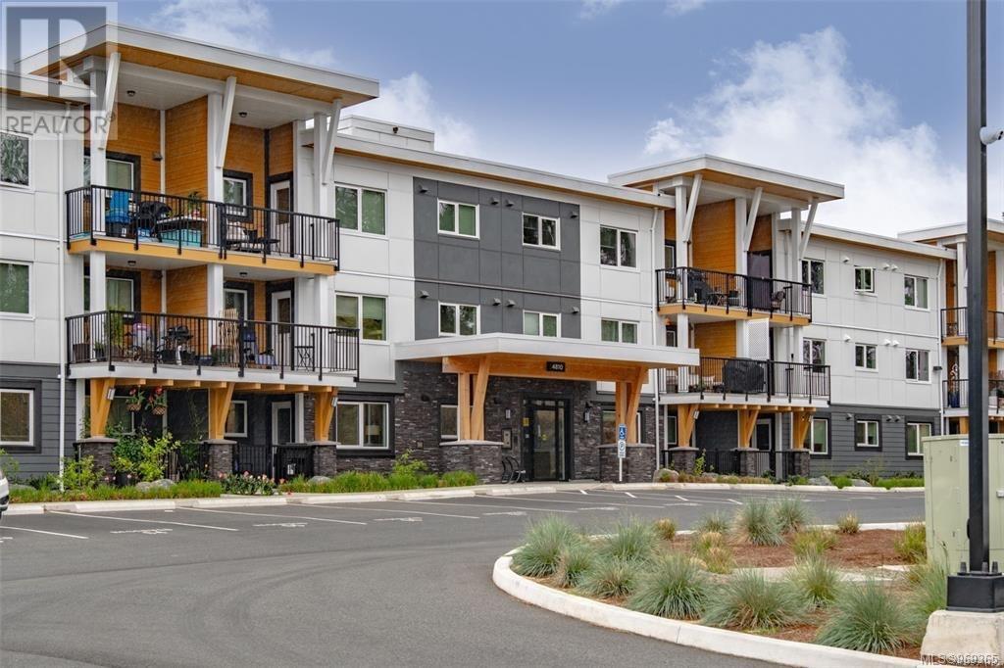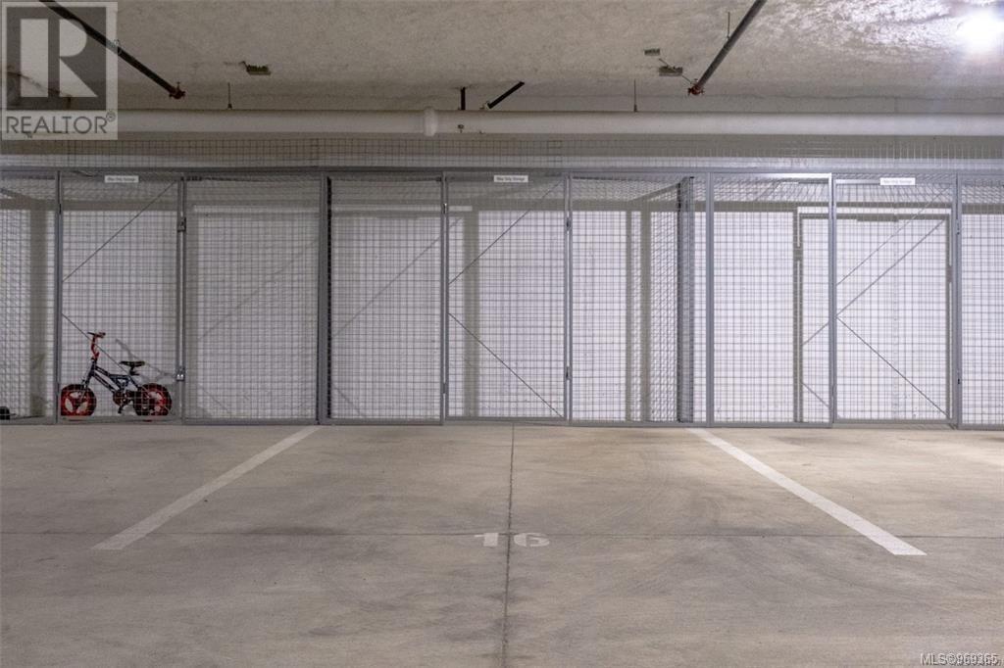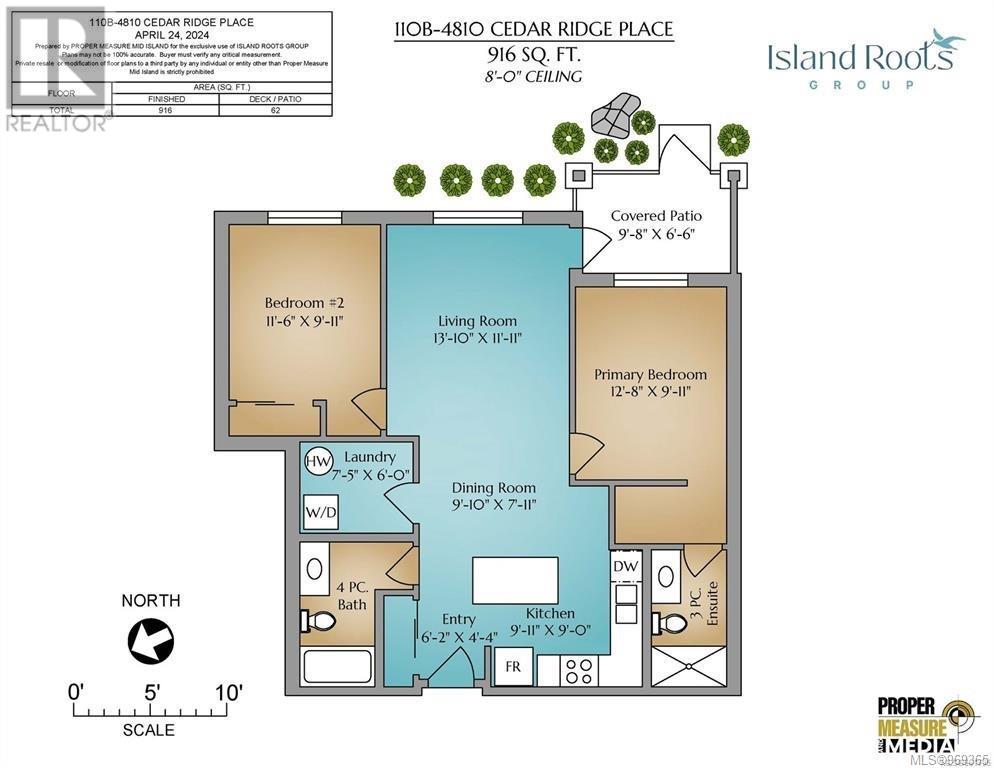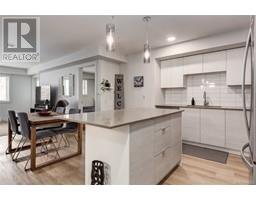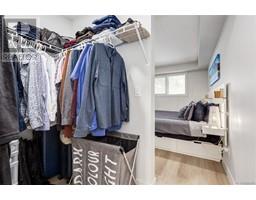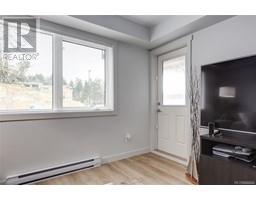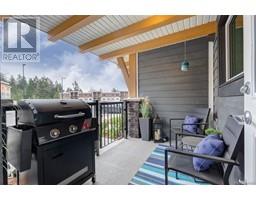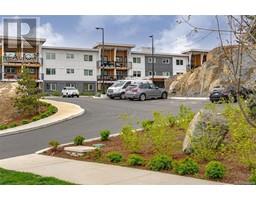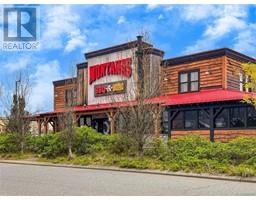110b 4810 Cedar Ridge Pl Nanaimo, British Columbia V9T 0M7
$515,000Maintenance,
$268.08 Monthly
Maintenance,
$268.08 MonthlyWelcome to Lakeview Terrace! This 2 bedroom 2 bathroom condo is located in the newest development at Long Lake in Nanaimo's North End. Thoughtfully designed with a spacious layout, this unit includes high end features such as stainless appliances, quartz countertops, vinyl plank flooring, and triple pane windows. Both bedrooms offer ample space, with a walk-in closet and ensuite off the Primary room. This unit also offers in-suite laundry and your own covered patio. If you prefer to skip the stairs or elevator, or for those with pets to consider, you'll enjoy the ground level for easy indoor/outdoor access. Residents also have the use of a community lounge, fitness centre, additional bike storage, and an underground parking space. Whether you seek a quiet retreat or a vibrant urban lifestyle, this exceptional condo offers the best of both worlds. (id:46227)
Open House
This property has open houses!
11:00 am
Ends at:1:00 pm
Come see this stunning 2bed/2bath ground floor condo with easy patio outside access. Building is pet friendly, has underground parking and fitness studio included in monthly strata fees. Close to Long Lake, North Town Mall & many other shops/restaurants.
Property Details
| MLS® Number | 969365 |
| Property Type | Single Family |
| Neigbourhood | Uplands |
| Community Features | Pets Allowed With Restrictions, Family Oriented |
| Features | Central Location, Other |
| Parking Space Total | 1 |
| Structure | Patio(s) |
Building
| Bathroom Total | 2 |
| Bedrooms Total | 2 |
| Constructed Date | 2022 |
| Cooling Type | None |
| Heating Type | Baseboard Heaters |
| Size Interior | 916 Sqft |
| Total Finished Area | 916 Sqft |
| Type | Apartment |
Parking
| Underground |
Land
| Access Type | Road Access |
| Acreage | No |
| Zoning Description | R6/r8 |
| Zoning Type | Residential |
Rooms
| Level | Type | Length | Width | Dimensions |
|---|---|---|---|---|
| Main Level | Patio | 9'8 x 6'6 | ||
| Main Level | Ensuite | 3-Piece | ||
| Main Level | Primary Bedroom | 12'8 x 9'11 | ||
| Main Level | Bedroom | 11'6 x 9'11 | ||
| Main Level | Bathroom | 4-Piece | ||
| Main Level | Laundry Room | 13'10 x 11'11 | ||
| Main Level | Dining Room | 9'10 x 7'11 | ||
| Main Level | Kitchen | 9'11 x 9'0 | ||
| Main Level | Entrance | 6'2 x 4'4 |
https://www.realtor.ca/real-estate/27124003/110b-4810-cedar-ridge-pl-nanaimo-uplands


