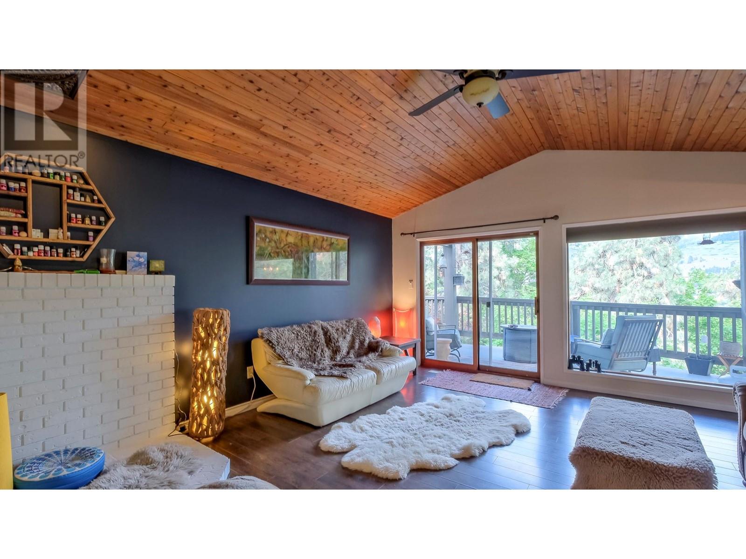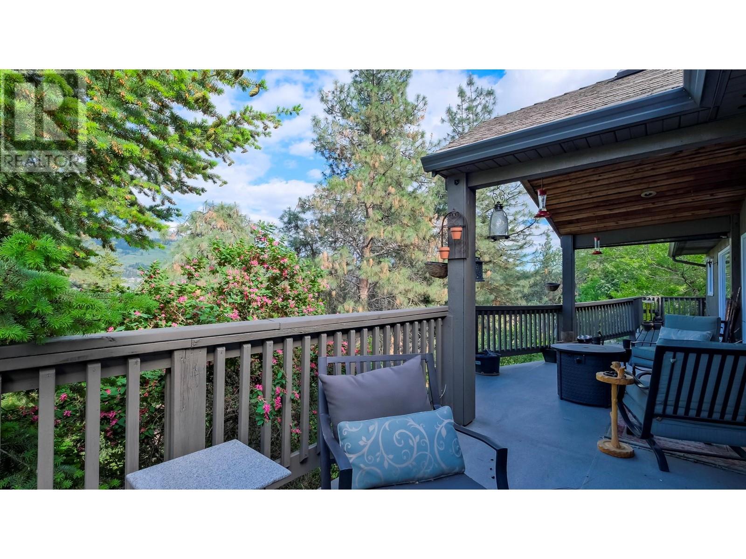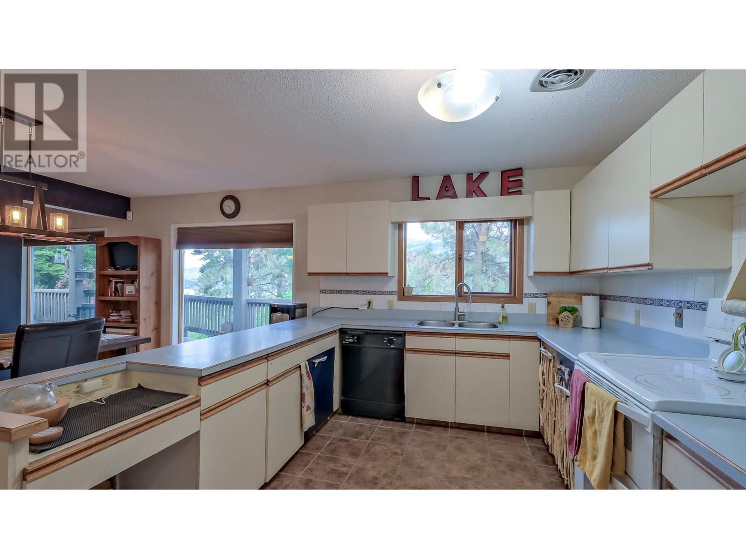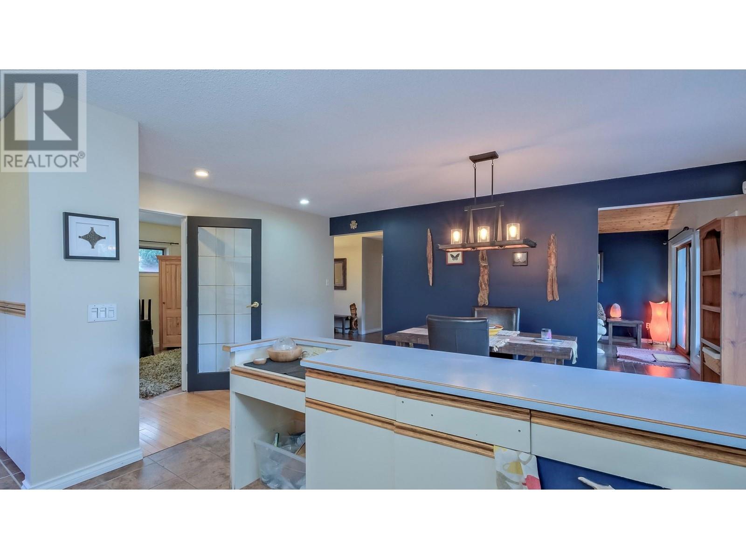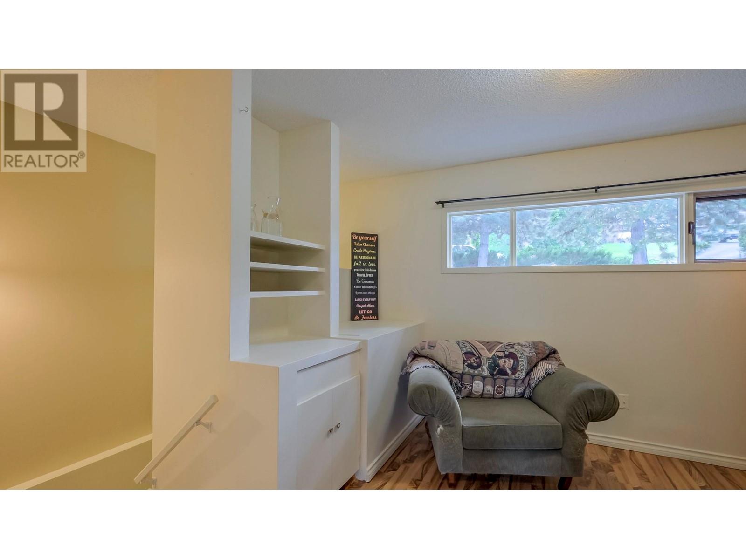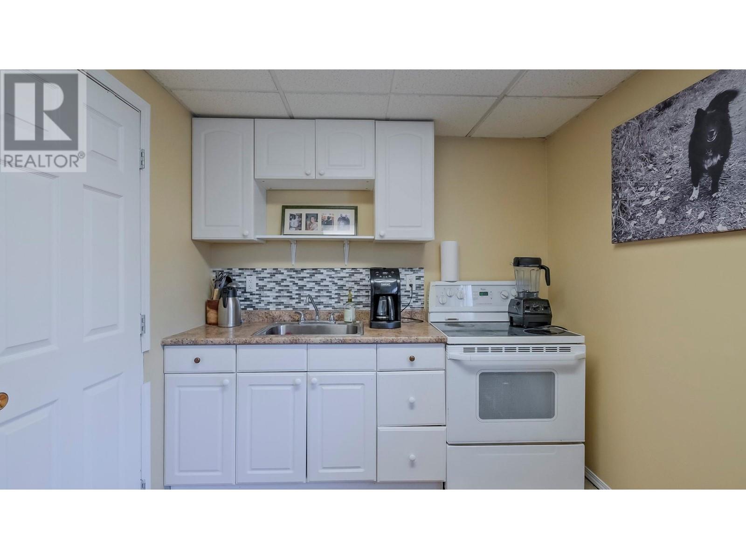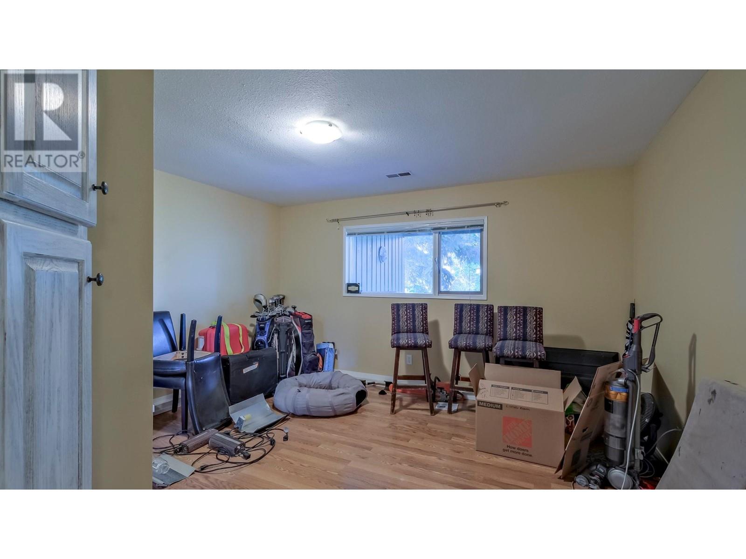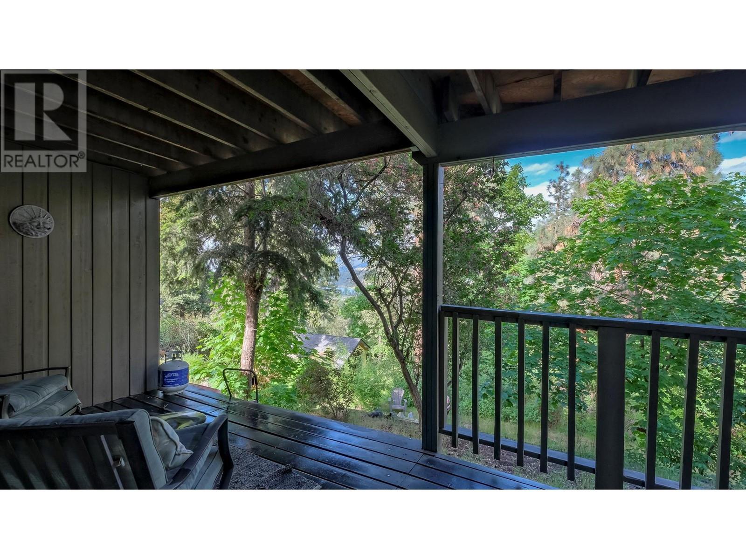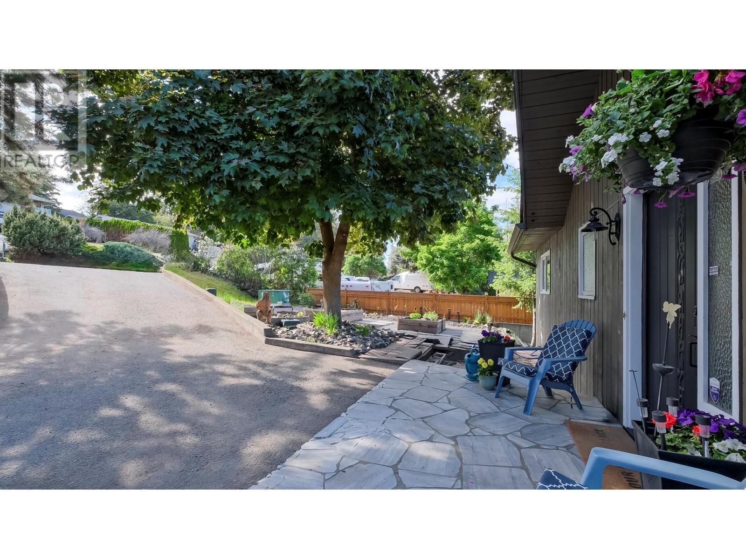4 Bedroom
3 Bathroom
2906 sqft
Ranch
Central Air Conditioning
Forced Air, See Remarks
$839,000
Nestled in the serene Lake Country, this stunning rancher with a walk-out basement offers the perfect blend of comfort and tranquility. The main level features 2 bedrooms plus a den, and 1.5 baths with a gorgeous vaulted tongue and groove ceiling in the living area. Step out onto the expansive deck that spans the width of the home, perfect for entertaining or relaxing. The lower level is a bright 2-bedroom + den suite with its own covered deck, ideal for guests or additional income. Situated on a private, mature lot with raised garden beds, this property offers a peaceful retreat while being conveniently close to schools, vineyards, and all amenities. This home feels like a getaway, yet is perfectly positioned for everyday living. (id:46227)
Property Details
|
MLS® Number
|
10324132 |
|
Property Type
|
Single Family |
|
Neigbourhood
|
Lake Country East / Oyama |
|
Parking Space Total
|
3 |
|
View Type
|
Lake View, Mountain View, View (panoramic) |
Building
|
Bathroom Total
|
3 |
|
Bedrooms Total
|
4 |
|
Architectural Style
|
Ranch |
|
Basement Type
|
Full |
|
Constructed Date
|
1982 |
|
Construction Style Attachment
|
Detached |
|
Cooling Type
|
Central Air Conditioning |
|
Half Bath Total
|
1 |
|
Heating Type
|
Forced Air, See Remarks |
|
Roof Material
|
Asphalt Shingle |
|
Roof Style
|
Unknown |
|
Stories Total
|
1 |
|
Size Interior
|
2906 Sqft |
|
Type
|
House |
|
Utility Water
|
Municipal Water |
Parking
Land
|
Acreage
|
No |
|
Sewer
|
Septic Tank |
|
Size Irregular
|
0.62 |
|
Size Total
|
0.62 Ac|under 1 Acre |
|
Size Total Text
|
0.62 Ac|under 1 Acre |
|
Zoning Type
|
Unknown |
Rooms
| Level |
Type |
Length |
Width |
Dimensions |
|
Basement |
Den |
|
|
13'8'' x 13'5'' |
|
Basement |
Other |
|
|
9'4'' x 8'11'' |
|
Basement |
Living Room |
|
|
13'0'' x 15'8'' |
|
Basement |
Kitchen |
|
|
12'7'' x 8'0'' |
|
Basement |
Utility Room |
|
|
7'8'' x 4'6'' |
|
Basement |
Full Bathroom |
|
|
7'8'' x 8'9'' |
|
Basement |
Bedroom |
|
|
13'10'' x 13'10'' |
|
Basement |
Bedroom |
|
|
12'11'' x 18'2'' |
|
Main Level |
Full Bathroom |
|
|
7'3'' x 7'10'' |
|
Main Level |
2pc Ensuite Bath |
|
|
5'1'' x 4'7'' |
|
Main Level |
Bedroom |
|
|
10'8'' x 10'7'' |
|
Main Level |
Primary Bedroom |
|
|
11'3'' x 14'0'' |
|
Main Level |
Den |
|
|
10'4'' x 12'0'' |
|
Main Level |
Kitchen |
|
|
16'11'' x 9'8'' |
|
Main Level |
Dining Room |
|
|
16'11'' x 9'8'' |
|
Main Level |
Living Room |
|
|
16'8'' x 15'6'' |
https://www.realtor.ca/real-estate/27411098/11091-eva-road-lake-country-lake-country-east-oyama





