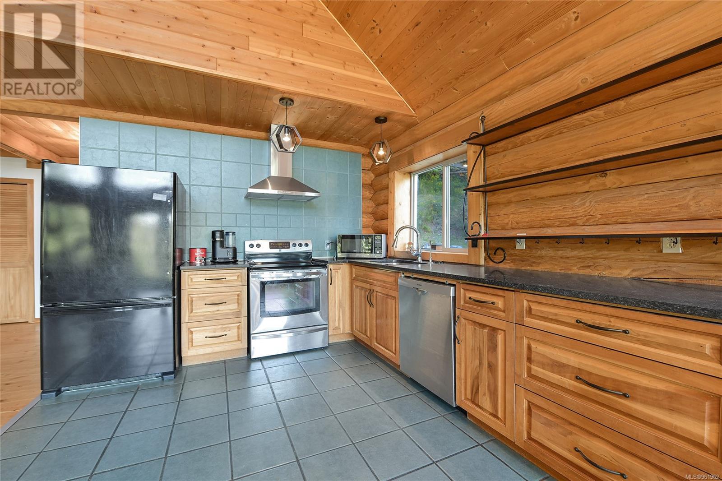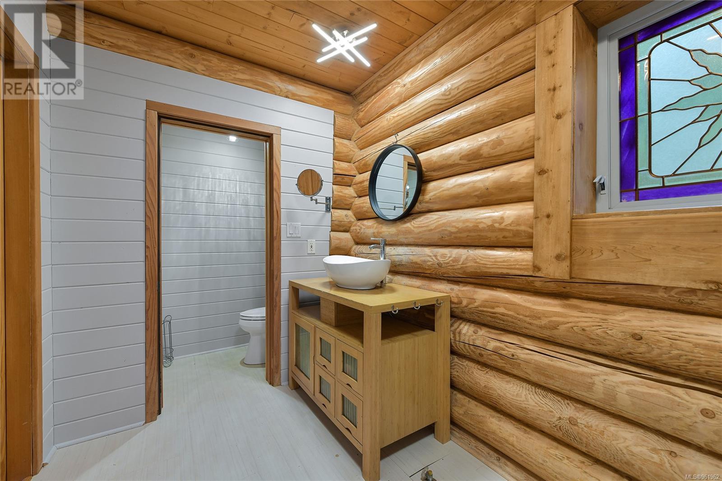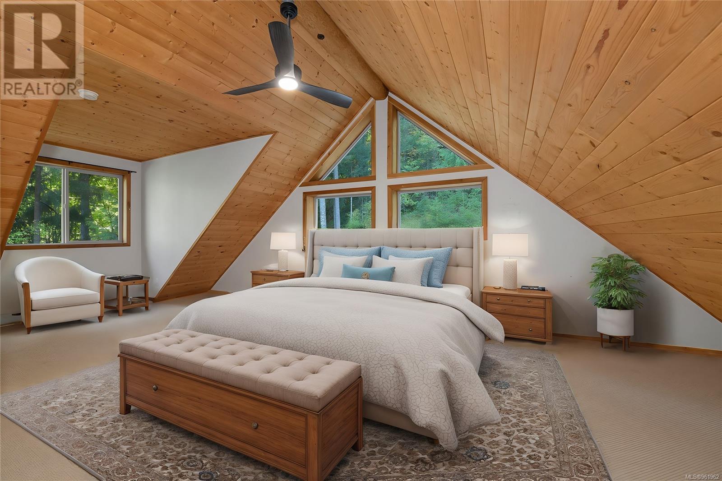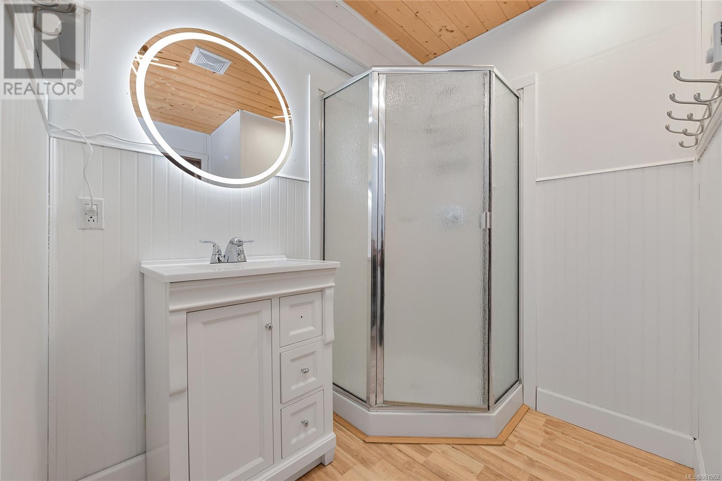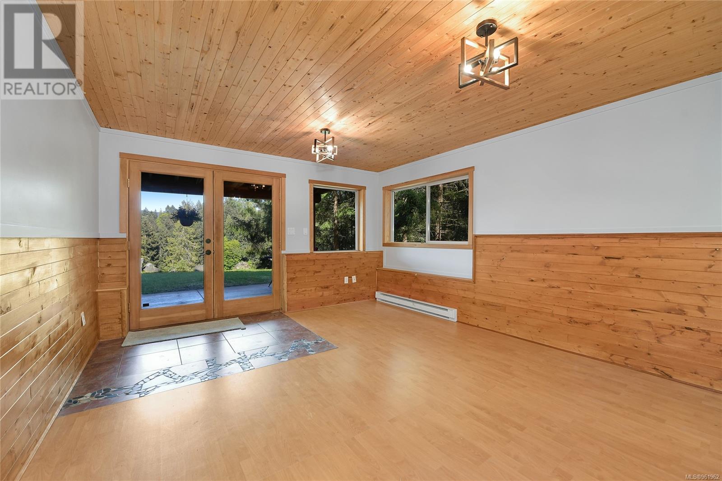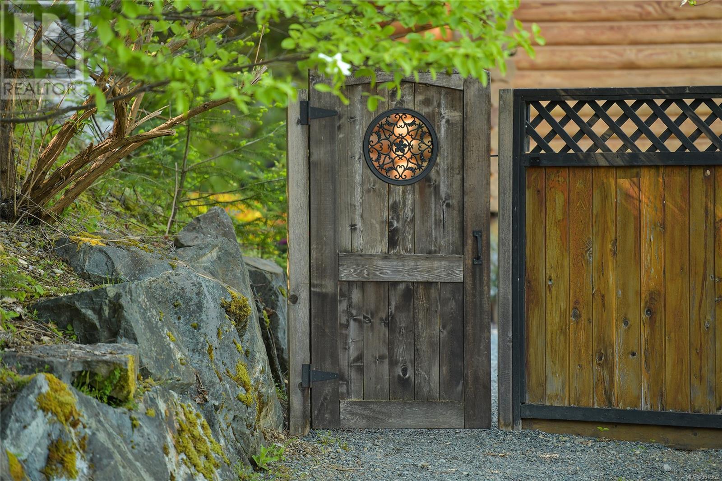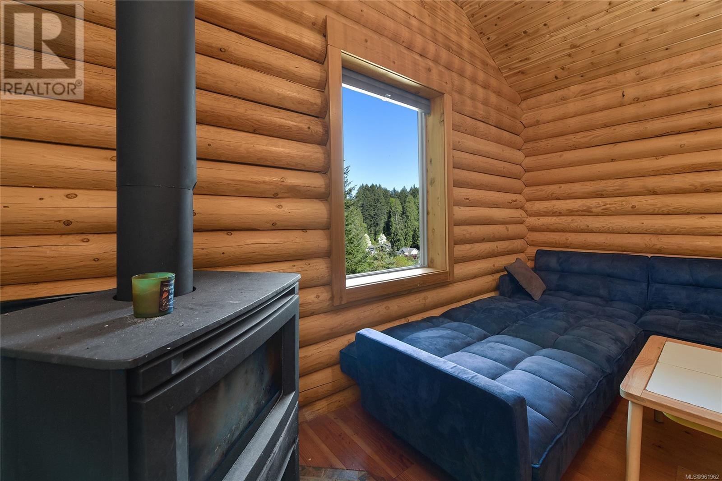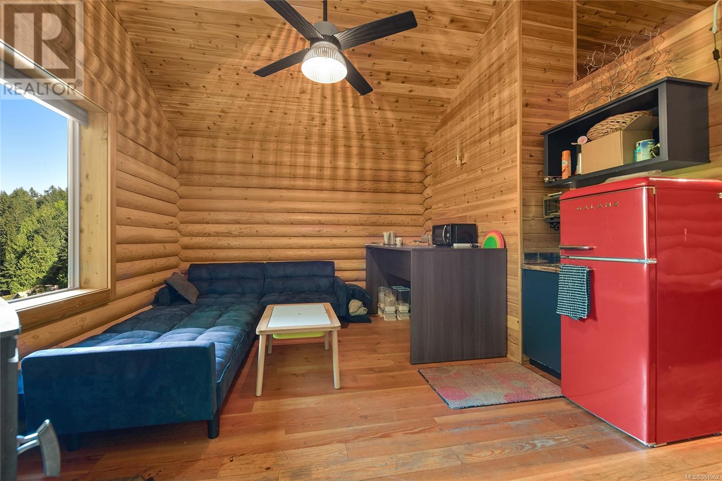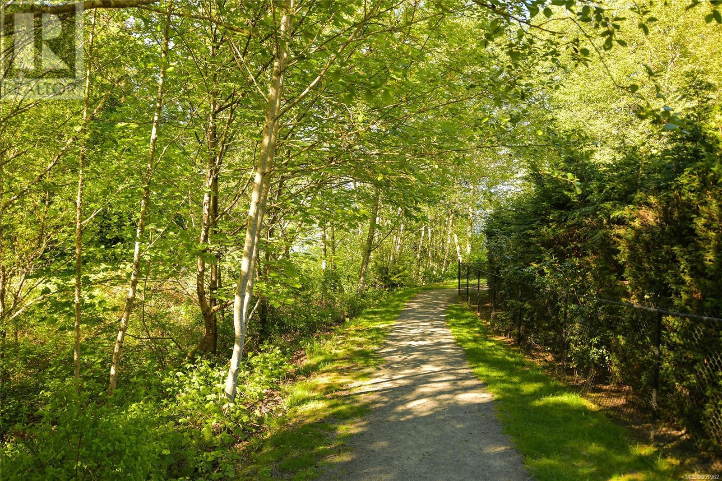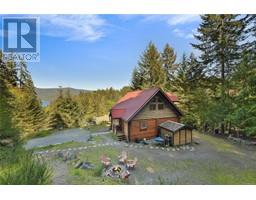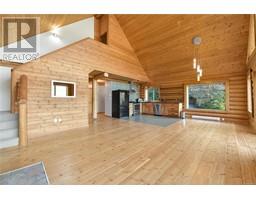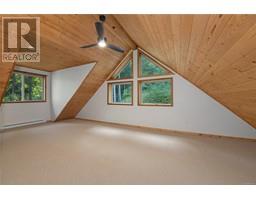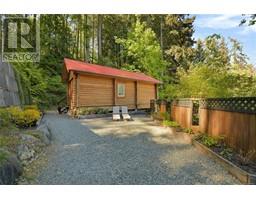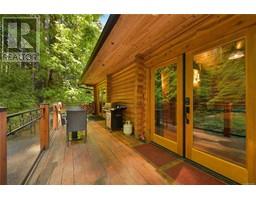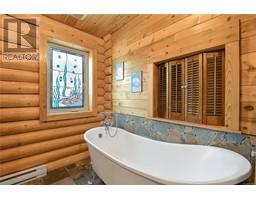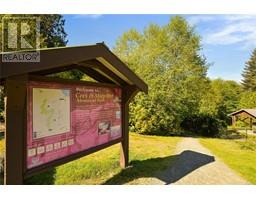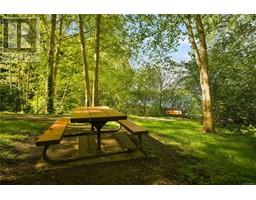1109 / 1111 Paradise Close Cowichan Bay, British Columbia V0R 1N2
$1,498,000
Open house Nov 3rd, 10:00 am - 12:00 pm. Welcome to 1109 & 1111 Paradise Close - This custom log home & cabin are located in the desirable Cherry Point area. Enjoy a sun drenched deck & commanding ocean views overlooking the Satellite Channel & Salt Spring Island. Enter into an inviting, open vaulted, 2530 sqft log home with a cozy woodstove, open living area & kitchen perfect for hosting or entertaining. The 4 BD & 2 BA home has ample space for a growing family. The walk out basement has an additional rec room that is perfect for multi generational living. The 1.48 acres are nestled on a hilltop forest hideaway at the end of a cul-de-sac, the property is peaceful & private. There are mature trees & forested trail that lines the acreage with a private beach at the end. The cabin has immediate rental income potential with a fully-furnished 466 sqft 1BD, 1BA with separate parking, deck & a private walkway making it an ideal as a mortgage helper. Many new upgrades, some of which include 60-gal HWT, exterior energy-seal of logs, LG WashTower Laundry Centre, new paint, and new carpet. This property is exempt from the Foreign Buyers Tax & the Speculation & Vacancy Tax! Kayak or canoe from the Estates' Cees and Miep Hoff park to Musgrave Point on Salt Spring Island 3 km away, or take a lovely scenic bicycle ride past the expansive farmland pastures and wine vineyards of Cherry Point. Close to the premier Arbutus Ridge Golf Club & Academy, the South Cowichan Lawn Tennis Club active since 1887, the Cowichan Bay seafront promenade and estuary, and a short drive to the Kinsol Trestle, Malahat Skywalk, BC Discovery Center, Farmers Market, Maple Bay, and Mount Tzouhalem. Camp and stargaze in your backyard, pick food from your fruit trees (peach, pear, apple) and garden (berries, mint, thyme, and rosemary). Refer to buyer info pack for more information. Easy to show. Immediate possession available. Book your showing today. (id:46227)
Open House
This property has open houses!
10:00 am
Ends at:12:00 pm
Property Details
| MLS® Number | 961962 |
| Property Type | Single Family |
| Neigbourhood | Cowichan Bay |
| Features | Acreage, Wooded Area |
| Parking Space Total | 4 |
| Plan | Vip60148 |
| Structure | Patio(s) |
| View Type | Mountain View, Ocean View |
Building
| Bathroom Total | 3 |
| Bedrooms Total | 5 |
| Architectural Style | Log House/cabin |
| Constructed Date | 2003 |
| Cooling Type | None |
| Fireplace Present | Yes |
| Fireplace Total | 1 |
| Heating Fuel | Electric, Wood |
| Heating Type | Baseboard Heaters |
| Size Interior | 4071 Sqft |
| Total Finished Area | 2996 Sqft |
| Type | House |
Land
| Acreage | Yes |
| Size Irregular | 1.48 |
| Size Total | 1.48 Ac |
| Size Total Text | 1.48 Ac |
| Zoning Type | Residential |
Rooms
| Level | Type | Length | Width | Dimensions |
|---|---|---|---|---|
| Second Level | Primary Bedroom | 25'8 x 17'2 | ||
| Lower Level | Patio | 29'3 x 10'3 | ||
| Lower Level | Bedroom | 13'6 x 11'3 | ||
| Lower Level | Bonus Room | 13'6 x 12'10 | ||
| Lower Level | Bathroom | 3-Piece | ||
| Lower Level | Bedroom | 12'10 x 12'9 | ||
| Lower Level | Family Room | 16'8 x 13'5 | ||
| Main Level | Bathroom | 3-Piece | ||
| Main Level | Kitchen | 11'10 x 10'4 | ||
| Main Level | Dining Room | 10'4 x 8'5 | ||
| Main Level | Living Room | 17'2 x 16'8 | ||
| Main Level | Bedroom | 11'2 x 10'3 | ||
| Main Level | Entrance | 13'7 x 7'2 | ||
| Auxiliary Building | Kitchen | 13'10 x 10'10 | ||
| Auxiliary Building | Bedroom | 13'10 x 10'2 | ||
| Auxiliary Building | Bathroom | 4-Piece | ||
| Auxiliary Building | Living Room | 13'10 x 10'10 |
https://www.realtor.ca/real-estate/26872122/1109-1111-paradise-close-cowichan-bay-cowichan-bay




















