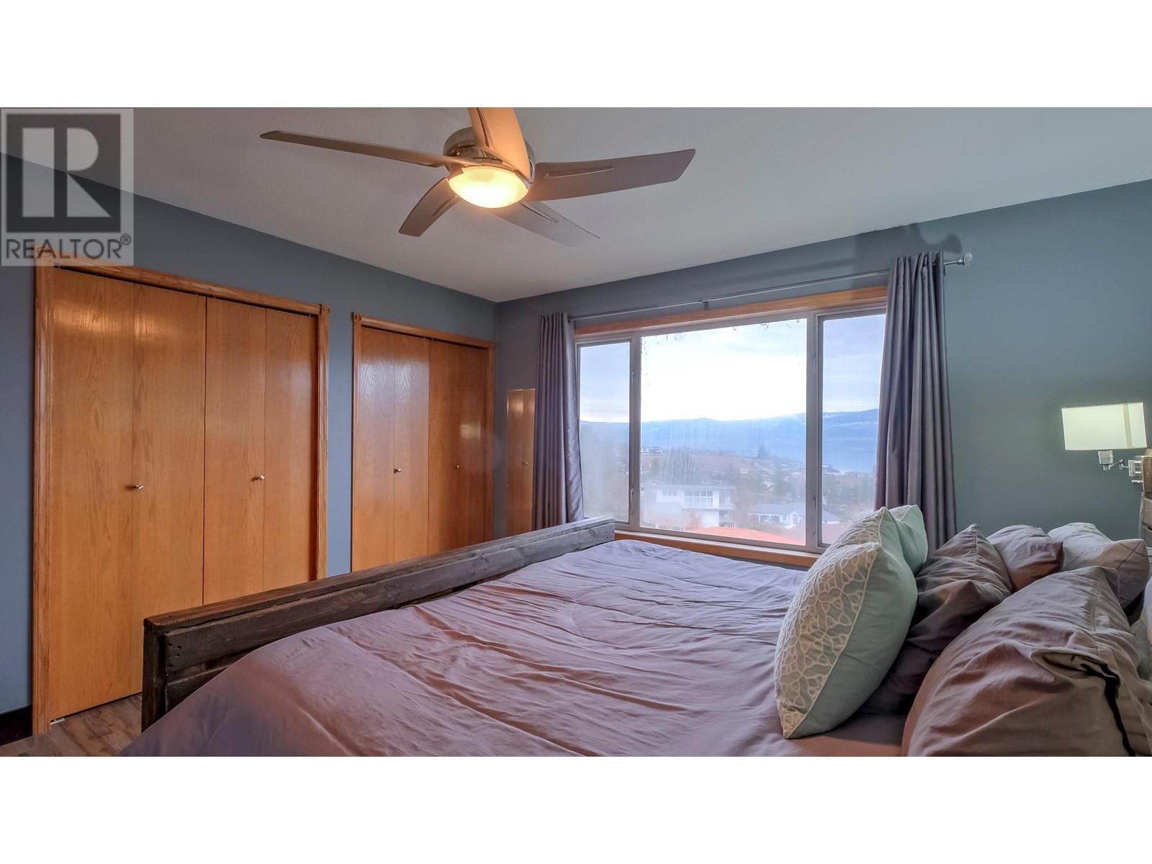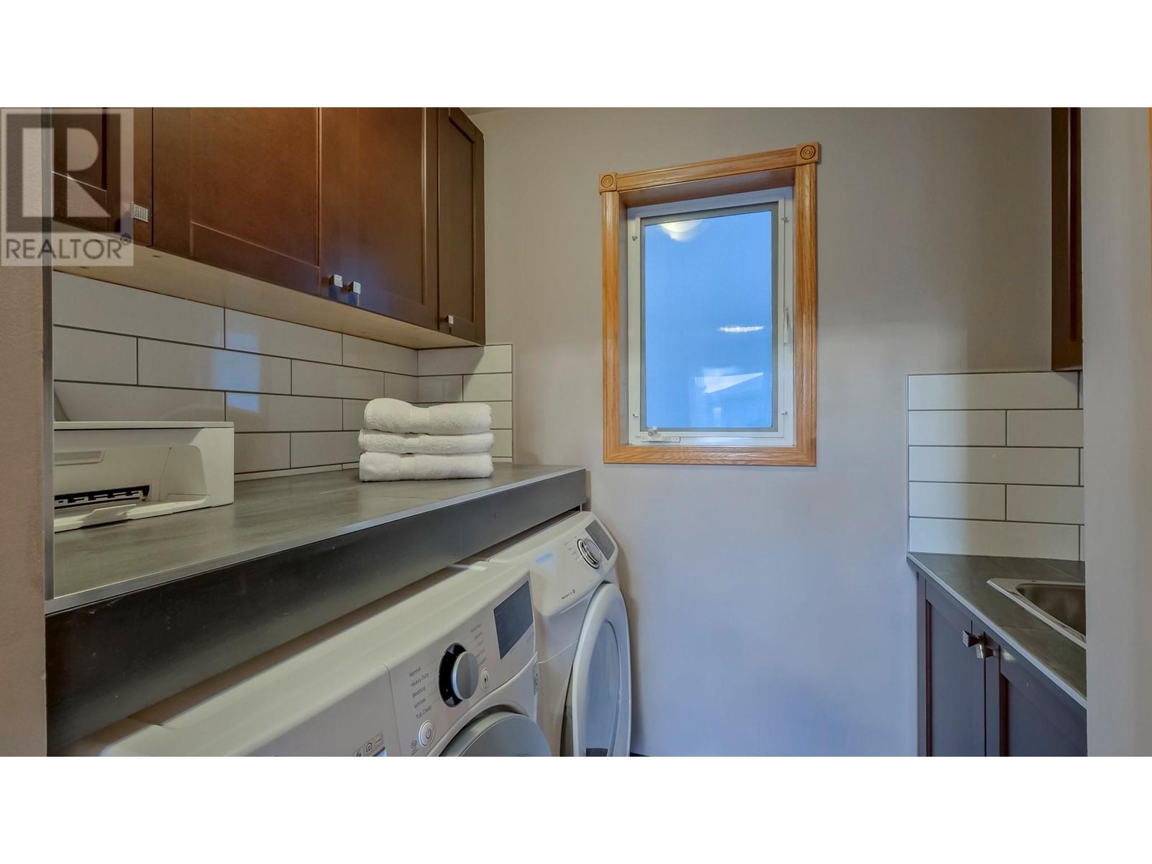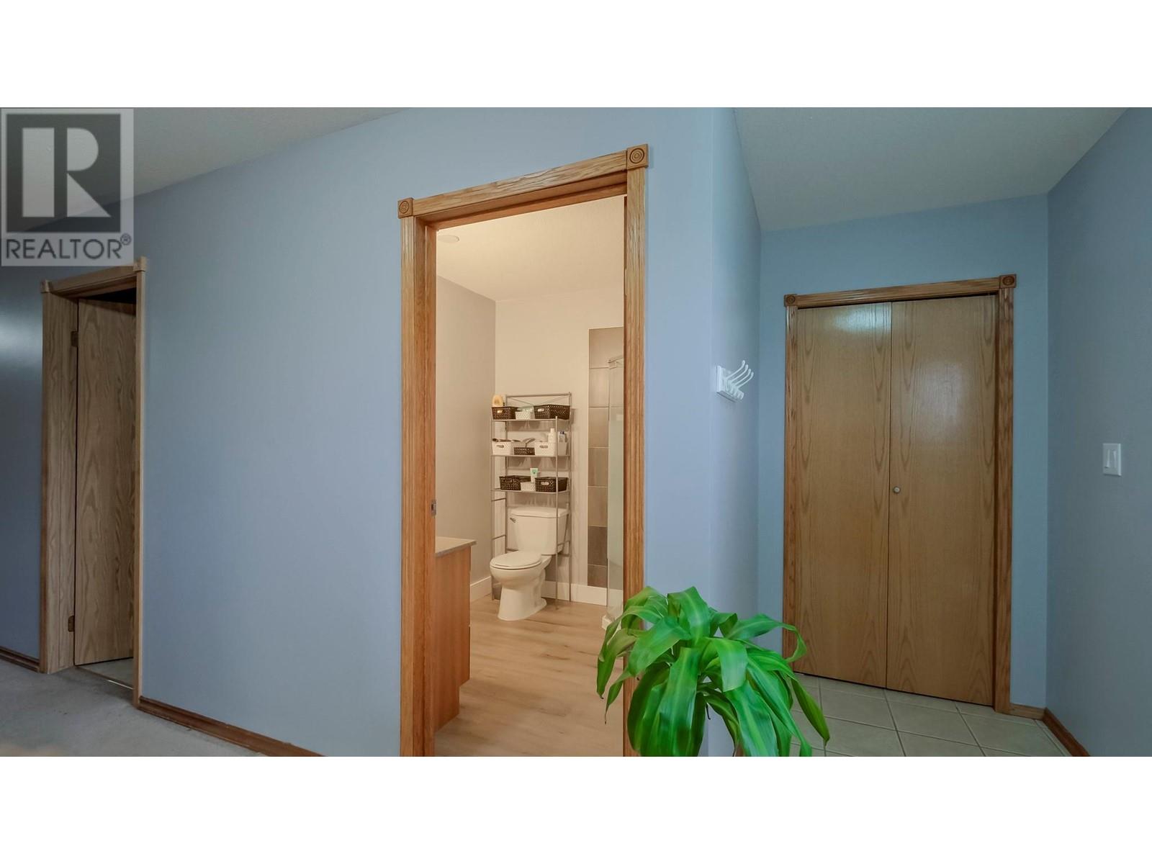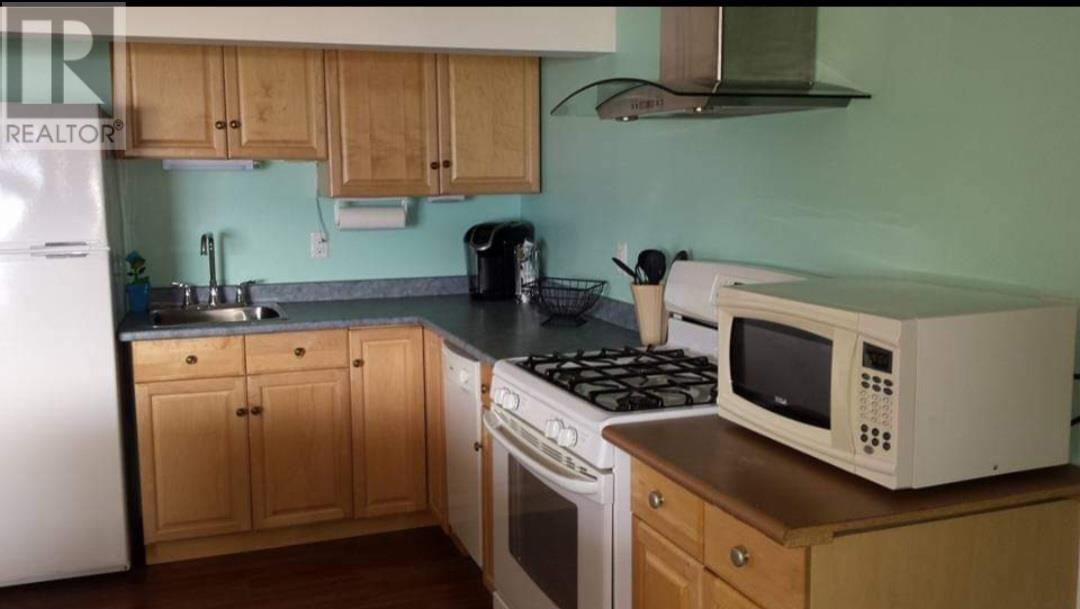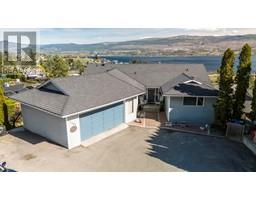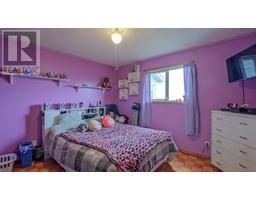5 Bedroom
5 Bathroom
3398 sqft
Ranch
Central Air Conditioning
Forced Air
Underground Sprinkler
$1,125,000
Welcome to your dream home in the serene neighborhood of Lakeview Heights! This spacious 5-bedroom, 5-bathroom residence offers breathtaking lake views from every level. Whether you’re looking for a comfortable family abode or an income-generating property, this home has it all. Key Features: Two Separate Suites: Ideal for extended families or rental income. Parents can enjoy the top floor, while the kids have their own space on the middle floor. The lower suite can be rented out for additional income. Private Entrances: Each suite has its own private entrance, ensuring privacy and convenience for all occupants. In-Suite Laundry: No need to share laundry facilities! Both suites come equipped with their own laundry rooms. Outdoor Spaces: Enjoy the fresh air and stunning views from multiple outdoor areas. Whether it’s morning coffee on the balcony or a barbecue on the patio, you’ll love the options. Unwind with Lake Views: Imagine relaxing in your living room, gazing out at the sparkling lake. It’s like being on vacation every day! Quiet Neighborhood: Tucked away in a peaceful area, this home provides tranquility and escape from the hustle and bustle. Close proximity to hiking, fantastic parks and the Okanagan beaches, Wine Lover’s Paradise: Just steps away from the West Kelowna Wine trails, you’ll have easy access to nearly 20 wineries. Cheers to that! (id:46227)
Property Details
|
MLS® Number
|
10322303 |
|
Property Type
|
Single Family |
|
Neigbourhood
|
Lakeview Heights |
|
Amenities Near By
|
Golf Nearby, Public Transit, Park, Recreation, Schools, Shopping |
|
Features
|
Private Setting, Three Balconies |
|
Parking Space Total
|
6 |
|
View Type
|
Unknown, Lake View, Mountain View, Valley View, View Of Water, View (panoramic) |
Building
|
Bathroom Total
|
5 |
|
Bedrooms Total
|
5 |
|
Appliances
|
Refrigerator, Dishwasher, Dryer, Range - Electric, Washer |
|
Architectural Style
|
Ranch |
|
Basement Type
|
Full |
|
Constructed Date
|
1990 |
|
Construction Style Attachment
|
Detached |
|
Cooling Type
|
Central Air Conditioning |
|
Exterior Finish
|
Vinyl Siding |
|
Flooring Type
|
Carpeted, Ceramic Tile, Laminate, Mixed Flooring |
|
Heating Type
|
Forced Air |
|
Roof Material
|
Asphalt Shingle |
|
Roof Style
|
Unknown |
|
Stories Total
|
3 |
|
Size Interior
|
3398 Sqft |
|
Type
|
House |
|
Utility Water
|
Municipal Water |
Parking
|
See Remarks
|
|
|
Attached Garage
|
2 |
Land
|
Access Type
|
Easy Access |
|
Acreage
|
No |
|
Land Amenities
|
Golf Nearby, Public Transit, Park, Recreation, Schools, Shopping |
|
Landscape Features
|
Underground Sprinkler |
|
Sewer
|
Municipal Sewage System |
|
Size Irregular
|
0.24 |
|
Size Total
|
0.24 Ac|under 1 Acre |
|
Size Total Text
|
0.24 Ac|under 1 Acre |
|
Zoning Type
|
Unknown |
Rooms
| Level |
Type |
Length |
Width |
Dimensions |
|
Second Level |
3pc Bathroom |
|
|
6'7'' x 4'7'' |
|
Second Level |
Bedroom |
|
|
17'5'' x 12'7'' |
|
Second Level |
Bedroom |
|
|
10' x 13'2'' |
|
Second Level |
Bedroom |
|
|
11'4'' x 13'2'' |
|
Second Level |
Laundry Room |
|
|
6'3'' x 7'1'' |
|
Second Level |
3pc Bathroom |
|
|
6'5'' x 7'1'' |
|
Second Level |
Foyer |
|
|
5'4'' x 11'10'' |
|
Second Level |
Family Room |
|
|
12'9'' x 13'2'' |
|
Second Level |
Kitchen |
|
|
7'8'' x 13'1'' |
|
Second Level |
Sunroom |
|
|
20'6'' x 8'11'' |
|
Third Level |
Laundry Room |
|
|
8' x 4' |
|
Third Level |
Full Bathroom |
|
|
6'7'' x 7'4'' |
|
Third Level |
Living Room |
|
|
22' x 13'2'' |
|
Third Level |
Kitchen |
|
|
7'8'' x 13'1'' |
|
Main Level |
Living Room |
|
|
16'1'' x 14'7'' |
|
Main Level |
4pc Ensuite Bath |
|
|
7'10'' x 8'11'' |
|
Main Level |
Primary Bedroom |
|
|
12'7'' x 13'2'' |
|
Main Level |
3pc Bathroom |
|
|
7'10'' x 7'6'' |
|
Main Level |
Bedroom |
|
|
12'7'' x 10'5'' |
|
Main Level |
Foyer |
|
|
20'10'' x 14'3'' |
|
Main Level |
Laundry Room |
|
|
7'6'' x 7'3'' |
|
Main Level |
Dining Nook |
|
|
10'11'' x 7'3'' |
|
Main Level |
Kitchen |
|
|
13'5'' x 9'7'' |
|
Main Level |
Dining Room |
|
|
10'10'' x 10'11'' |
https://www.realtor.ca/real-estate/27311827/1108-menu-road-west-kelowna-lakeview-heights


















