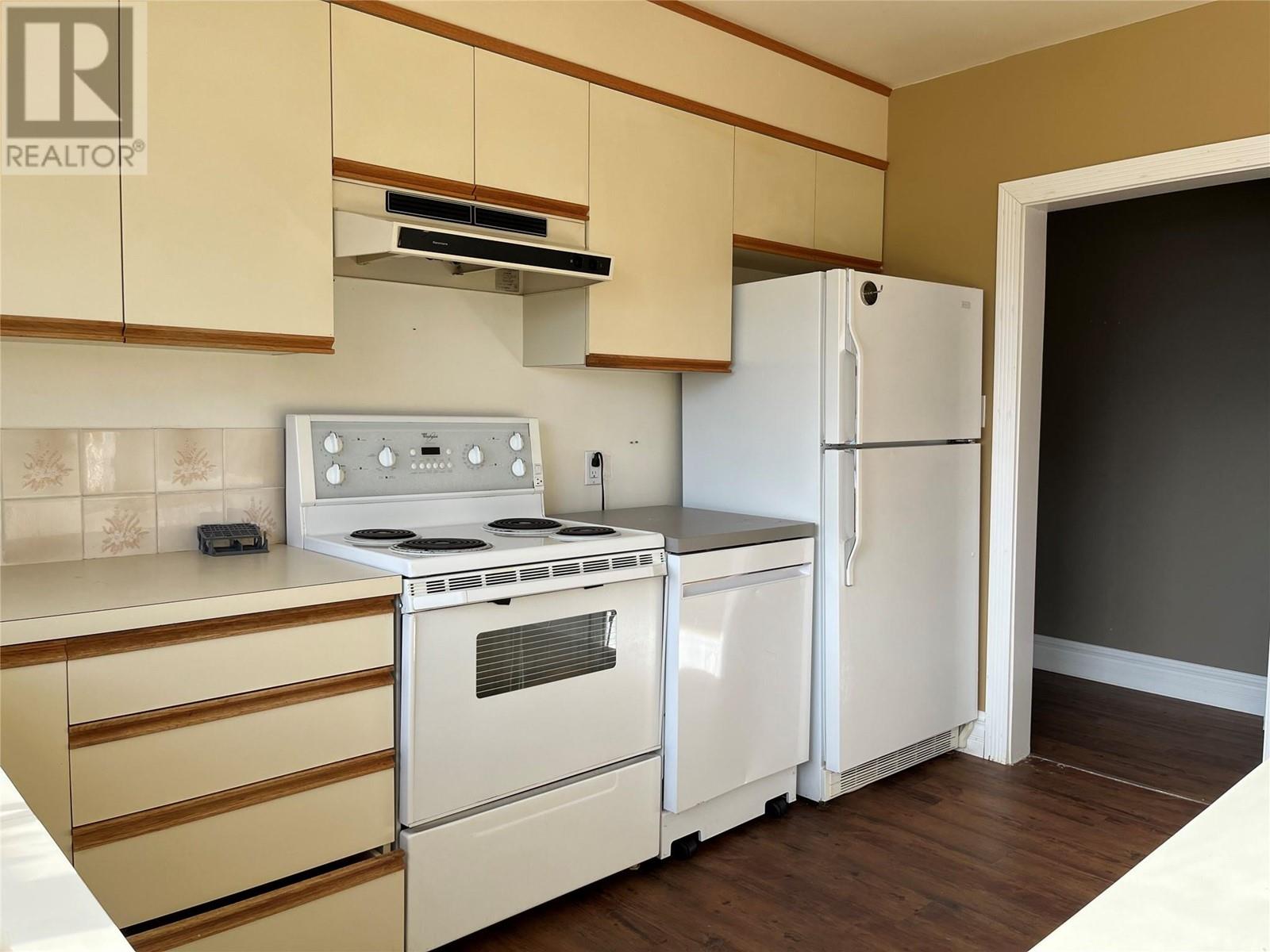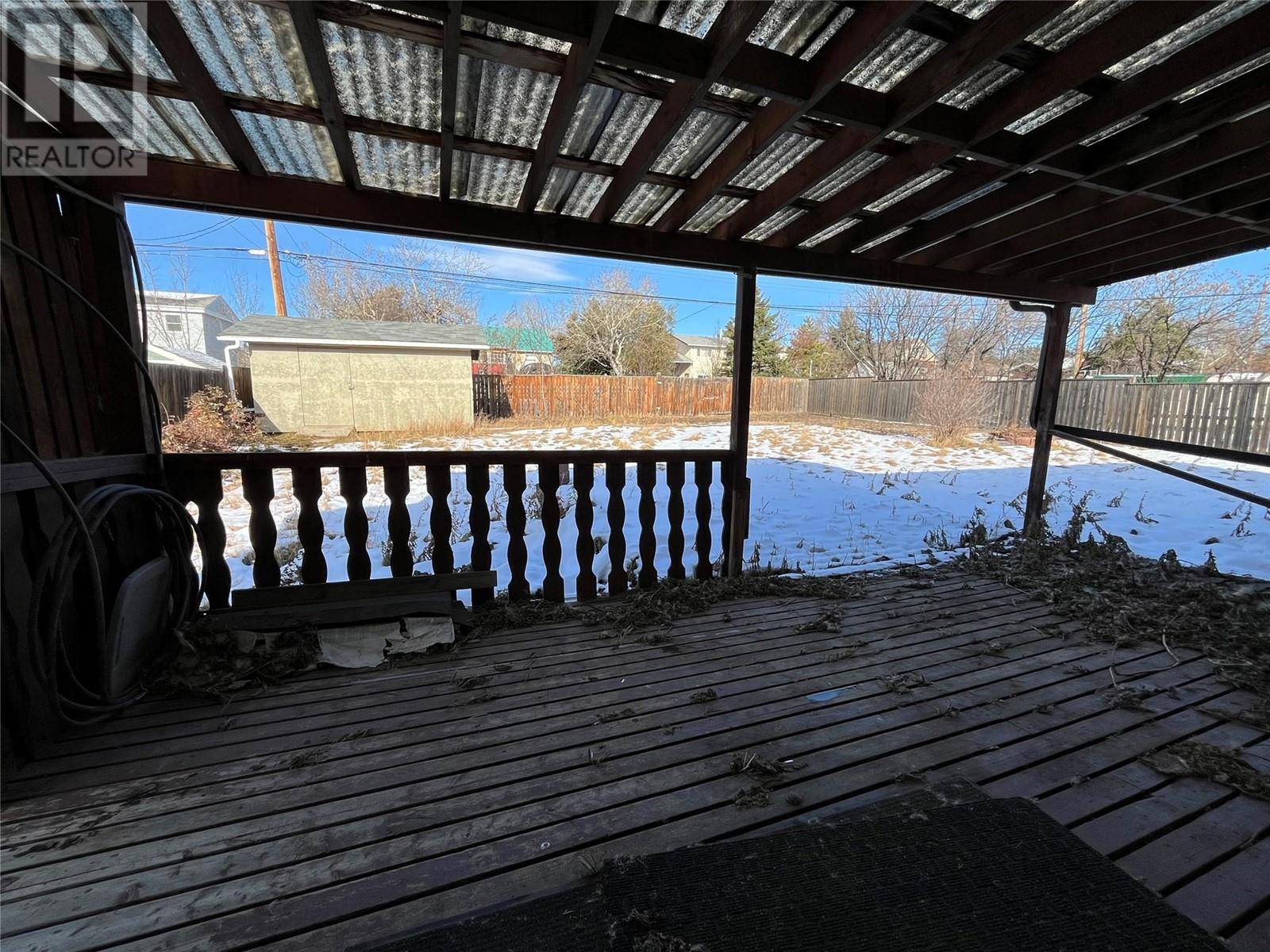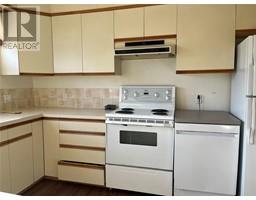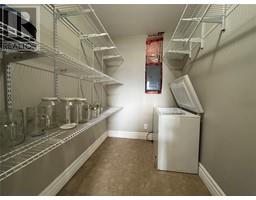3 Bedroom
1 Bathroom
1277 sqft
Ranch
Forced Air, See Remarks
$199,000
Priced under $200,000 this charming 3-bedroom home, offers the perfect space for a great price! Inside, is a kitchen/living room split, although un-renovated, it serves as a blank canvas for your dream cooking space and to put some sweat equity in! The bedrooms are all large and well-lit, providing plenty of room with a renovated bathroom that shares the same hallway. Fully fenced backyard with alley access and a storage shed, enjoy from the covered deck! Priced under accordingly, this home offers an incredible opportunity to create your perfect space. Don’t miss the chance to make this house your home! (id:46227)
Property Details
|
MLS® Number
|
10326807 |
|
Property Type
|
Single Family |
|
Neigbourhood
|
Dawson Creek |
Building
|
Bathroom Total
|
1 |
|
Bedrooms Total
|
3 |
|
Appliances
|
Refrigerator, Dishwasher, Oven - Electric, Washer & Dryer |
|
Architectural Style
|
Ranch |
|
Basement Type
|
Crawl Space |
|
Constructed Date
|
1963 |
|
Construction Style Attachment
|
Detached |
|
Exterior Finish
|
Wood |
|
Heating Type
|
Forced Air, See Remarks |
|
Roof Material
|
Asphalt Shingle |
|
Roof Style
|
Unknown |
|
Stories Total
|
1 |
|
Size Interior
|
1277 Sqft |
|
Type
|
House |
|
Utility Water
|
Municipal Water |
Parking
Land
|
Acreage
|
No |
|
Sewer
|
Municipal Sewage System |
|
Size Irregular
|
0.22 |
|
Size Total
|
0.22 Ac|under 1 Acre |
|
Size Total Text
|
0.22 Ac|under 1 Acre |
|
Zoning Type
|
Unknown |
Rooms
| Level |
Type |
Length |
Width |
Dimensions |
|
Main Level |
4pc Bathroom |
|
|
Measurements not available |
|
Main Level |
Storage |
|
|
7'5'' x 5'8'' |
|
Main Level |
Mud Room |
|
|
5'8'' x 9'5'' |
|
Main Level |
Kitchen |
|
|
16'8'' x 12'3'' |
|
Main Level |
Living Room |
|
|
18'11'' x 12'2'' |
|
Main Level |
Bedroom |
|
|
7'9'' x 9'1'' |
|
Main Level |
Bedroom |
|
|
8'5'' x 12'10'' |
|
Main Level |
Primary Bedroom |
|
|
9'8'' x 12'3'' |
https://www.realtor.ca/real-estate/27581527/1108-96-avenue-dawson-creek-dawson-creek










































