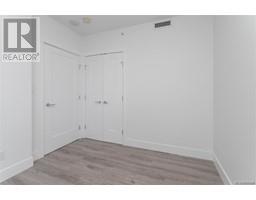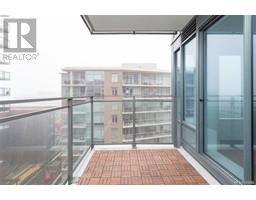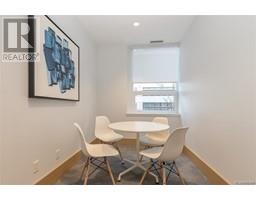2 Bedroom
1 Bathroom
783 sqft
Westcoast
Air Conditioned
Heat Pump
$719,000Maintenance,
$591.42 Monthly
Welcome to the Hudson Place One by Townline.This 25-story gem of the Victoria skyline is known for its unparalleled amenities offering a luxurious and convenient lifestyle. It has the resort-style amenities you crave like a full size gym, yoga studio, saunas, guest suites, party & games room.This 2 bed, 1 bath suite has 2 decks which combined offer distant views of Harbour and mountains. An upscale kitchen is fitted with quartz countertops and designer SS integrated appliances w/gas range. Light flooring extends into the sun filled living room and dining nook. The primary bedroom is generous in size with 2 closets, and allows access to its own private deck and 4P bathroom with heated floors. On the opposite of the suite is the private 2nd bedroom. In suite laundry means this suite has everything you need day to day. With all amenities the Hudson Place One provides something for everybody. Parking and storage included! (id:46227)
Property Details
|
MLS® Number
|
976788 |
|
Property Type
|
Single Family |
|
Neigbourhood
|
Downtown |
|
Community Features
|
Pets Allowed, Family Oriented |
|
Features
|
Central Location, Other |
|
Parking Space Total
|
1 |
|
Plan
|
B1 |
|
Structure
|
Workshop |
|
View Type
|
City View, Mountain View |
Building
|
Bathroom Total
|
1 |
|
Bedrooms Total
|
2 |
|
Architectural Style
|
Westcoast |
|
Constructed Date
|
2020 |
|
Cooling Type
|
Air Conditioned |
|
Fire Protection
|
Fire Alarm System, Sprinkler System-fire |
|
Heating Type
|
Heat Pump |
|
Size Interior
|
783 Sqft |
|
Total Finished Area
|
783 Sqft |
|
Type
|
Apartment |
Parking
Land
|
Access Type
|
Road Access |
|
Acreage
|
No |
|
Size Irregular
|
783 |
|
Size Total
|
783 Sqft |
|
Size Total Text
|
783 Sqft |
|
Zoning Type
|
Residential/commercial |
Rooms
| Level |
Type |
Length |
Width |
Dimensions |
|
Main Level |
Bedroom |
|
|
9'5 x 9'11 |
|
Main Level |
Bathroom |
|
|
4-Piece |
|
Main Level |
Bedroom |
|
|
11'4 x 9'6 |
|
Main Level |
Kitchen |
|
|
12'9 x 8'10 |
|
Main Level |
Living Room/dining Room |
|
|
16'10 x 12'3 |
|
Main Level |
Entrance |
|
|
10'0 x 3'6 |
https://www.realtor.ca/real-estate/27506106/1108-777-herald-st-victoria-downtown














































