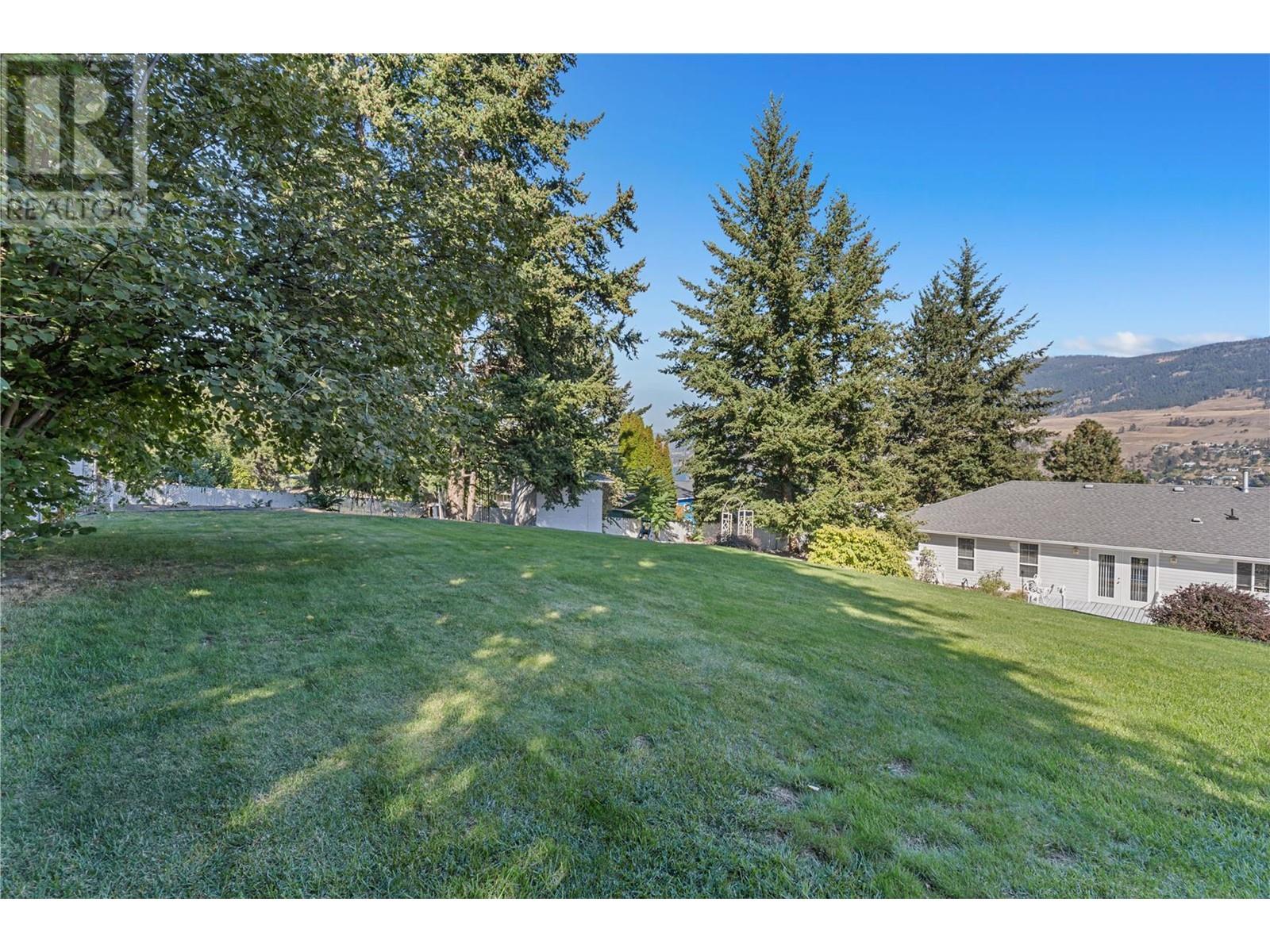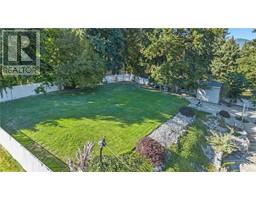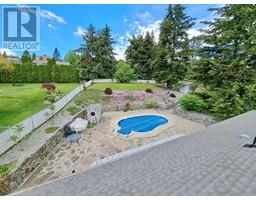3 Bedroom
2 Bathroom
1478 sqft
Ranch
Outdoor Pool
Central Air Conditioning
See Remarks
$1,000,000
Welcome to 11058 Eva Road where peaceful living and low maintenance Okanagan lifestyle collide. This exquisite, well kept home with a stunning pool offers the ideal one level, thoughtful and spacious floor plan. With 3 bedrooms, 2 bathroom, bright living room, additional sitting area and oversized garage there is no wasted space here! Breathtaking views sweep through ever window with mountain, lake and valley views cascading your eye line. This home is the perfect comforting oasis with a massive lot sitting at close to 0.5 acres. Keep outdoor living at the forefront of your life style with manicured lawn space, colourful flower beds, shaded treed landscaping and a custom built pool with tons of space to relax and sun bathe throughout the day. This home has been meticulously maintained, ensuring that you can move in with peace of mind. The attention to detail and care put into the property is evident throughout. Ample space for multiple vehicles, RV parking, storage, or even a workshop. Don't miss out on the opportunity to make this extraordinary Lake Country property your forever home. Turn key ready, waiting for you to move right in. Perfect for downsizing, empty nesters and easy living. Experience the magic of this one-of-a-kind residence. (id:46227)
Property Details
|
MLS® Number
|
10317880 |
|
Property Type
|
Single Family |
|
Neigbourhood
|
Lake Country East / Oyama |
|
Parking Space Total
|
7 |
|
Pool Type
|
Outdoor Pool |
|
View Type
|
City View, Lake View, Mountain View, View (panoramic) |
Building
|
Bathroom Total
|
2 |
|
Bedrooms Total
|
3 |
|
Appliances
|
Refrigerator, Dishwasher, Dryer, Range - Electric, Microwave, Oven - Built-in |
|
Architectural Style
|
Ranch |
|
Constructed Date
|
2002 |
|
Construction Style Attachment
|
Detached |
|
Cooling Type
|
Central Air Conditioning |
|
Exterior Finish
|
Vinyl Siding |
|
Flooring Type
|
Ceramic Tile |
|
Heating Type
|
See Remarks |
|
Roof Material
|
Asphalt Shingle |
|
Roof Style
|
Unknown |
|
Stories Total
|
1 |
|
Size Interior
|
1478 Sqft |
|
Type
|
House |
|
Utility Water
|
Municipal Water |
Parking
|
See Remarks
|
|
|
Attached Garage
|
2 |
Land
|
Acreage
|
No |
|
Fence Type
|
Fence |
|
Sewer
|
Septic Tank |
|
Size Frontage
|
104 Ft |
|
Size Irregular
|
0.44 |
|
Size Total
|
0.44 Ac|under 1 Acre |
|
Size Total Text
|
0.44 Ac|under 1 Acre |
|
Zoning Type
|
Unknown |
Rooms
| Level |
Type |
Length |
Width |
Dimensions |
|
Main Level |
Primary Bedroom |
|
|
12'1'' x 13' |
|
Main Level |
Family Room |
|
|
13' x 10' |
|
Main Level |
Living Room |
|
|
11'7'' x 18'2'' |
|
Main Level |
Kitchen |
|
|
13' x 11'1'' |
|
Main Level |
Other |
|
|
25'7'' x 23'2'' |
|
Main Level |
Dining Room |
|
|
13'5'' x 12' |
|
Main Level |
Dining Nook |
|
|
13' x 8'5'' |
|
Main Level |
Bedroom |
|
|
12'7'' x 10'1'' |
|
Main Level |
Bedroom |
|
|
9'11'' x 8'4'' |
|
Main Level |
4pc Ensuite Bath |
|
|
9'6'' x 7'6'' |
|
Main Level |
4pc Bathroom |
|
|
7'7'' x 4'11'' |
https://www.realtor.ca/real-estate/27085639/11058-eva-road-lake-country-lake-country-east-oyama


















































































