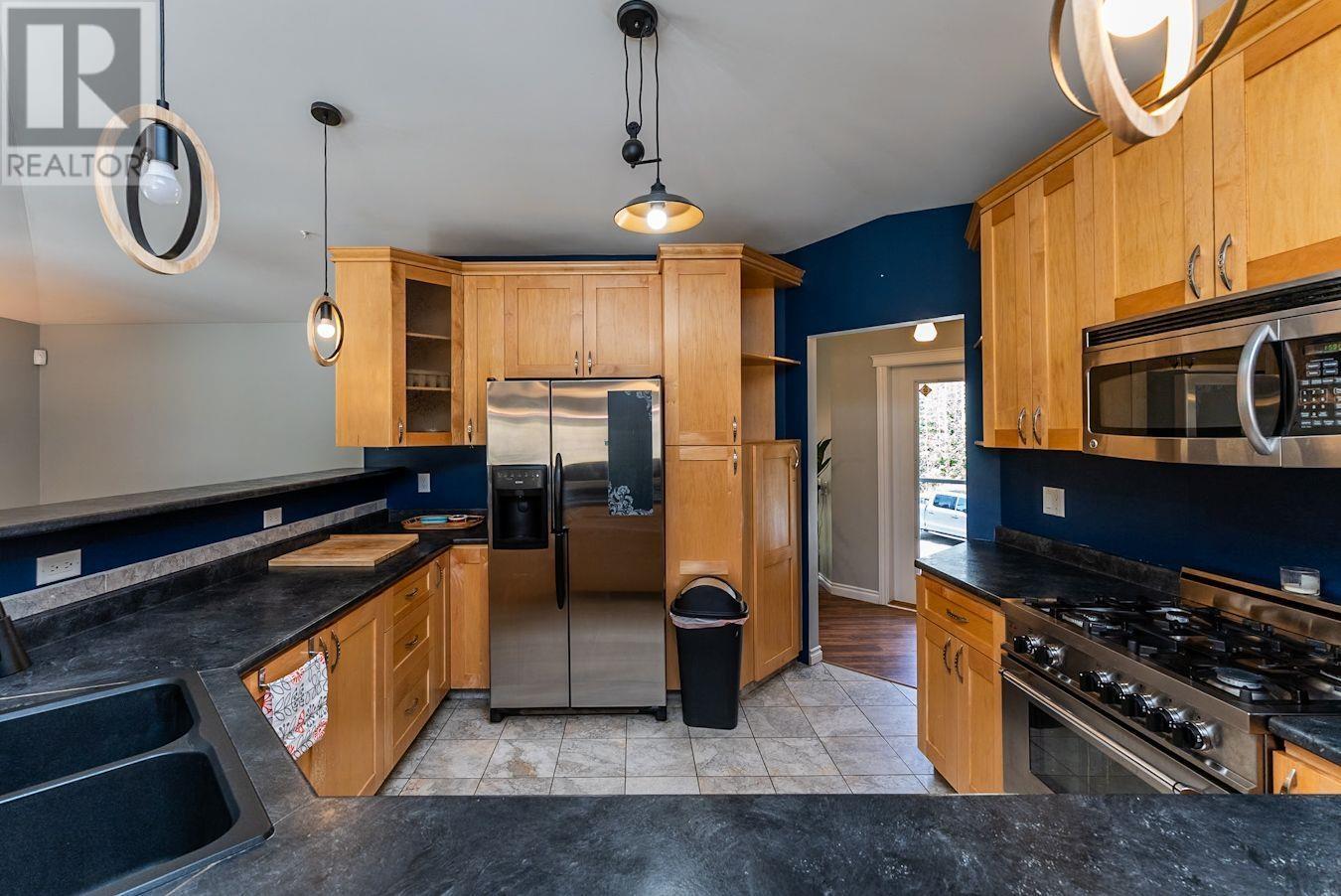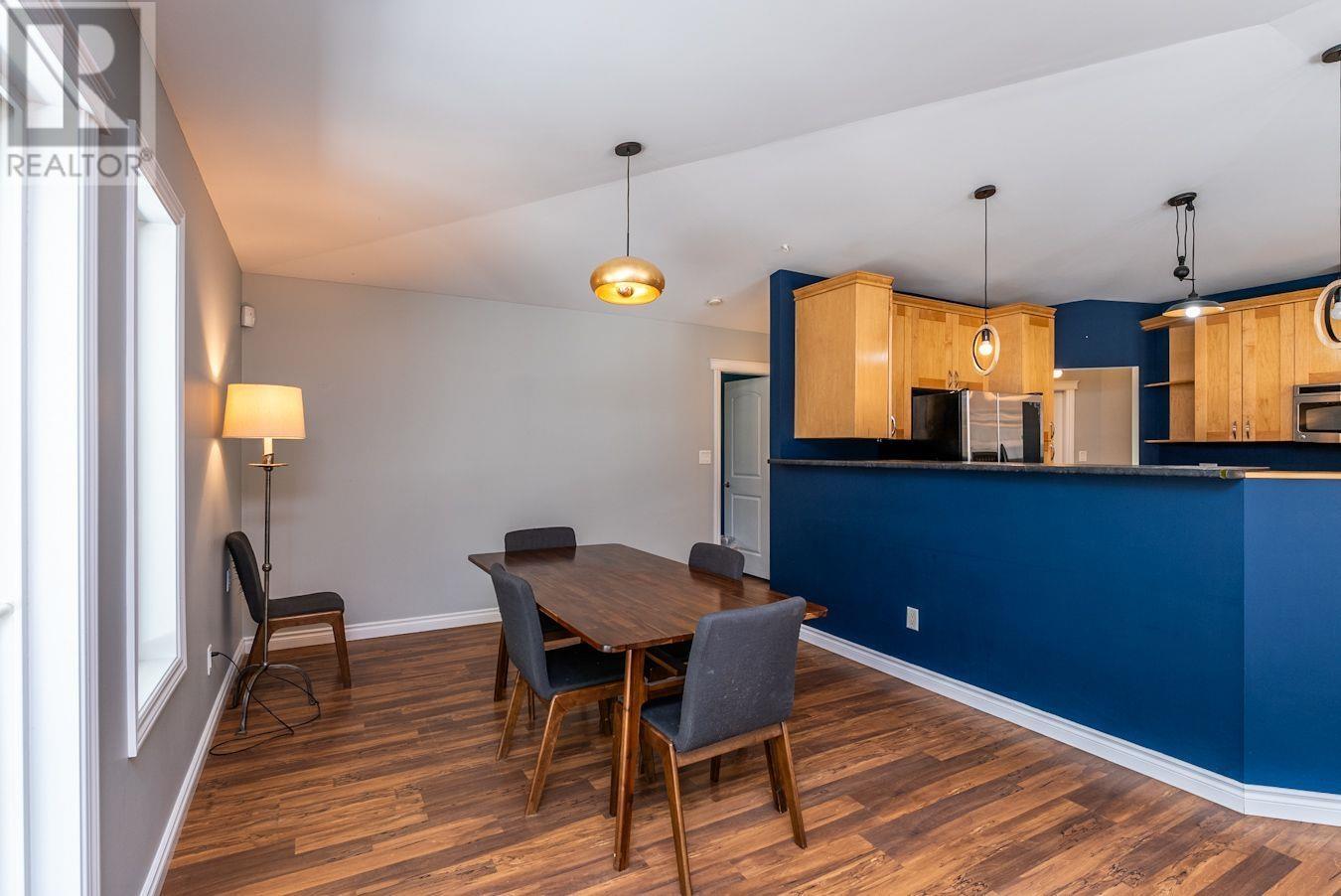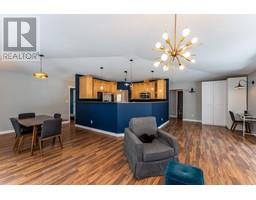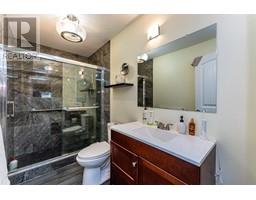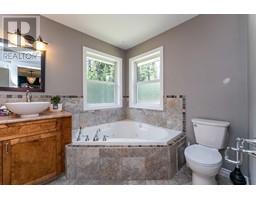5 Bedroom
3 Bathroom
3256 sqft
Fireplace
Forced Air
Acreage
$754,000
Escape the hustle and bustle of city life and step into the serenity of your own private sanctuary. Situated on a sprawling 5-acre lot, this magnificent 5-bedroom, 3-bathroom home embodies the essence of country living at its finest. With five bedrooms and three bathrooms, there's room for the whole family to spread out and thrive. Whether it's a dedicated home office for remote work, a cozy guest room for visiting friends and family, or a playroom for the little ones, this home offers versatility to accommodate every lifestyle. The possibilities are endless with the extra-large attached garage, providing ample space for storing vehicles, outdoor gear, and workshop essentials, this garage is sure to impress. All measurements are approximate, buyer to verify if deemed important. (id:46227)
Property Details
|
MLS® Number
|
R2918867 |
|
Property Type
|
Single Family |
Building
|
Bathroom Total
|
3 |
|
Bedrooms Total
|
5 |
|
Basement Development
|
Finished |
|
Basement Type
|
Full (finished) |
|
Constructed Date
|
2005 |
|
Construction Style Attachment
|
Detached |
|
Fireplace Present
|
Yes |
|
Fireplace Total
|
2 |
|
Foundation Type
|
Concrete Perimeter |
|
Heating Fuel
|
Natural Gas |
|
Heating Type
|
Forced Air |
|
Roof Material
|
Asphalt Shingle |
|
Roof Style
|
Conventional |
|
Stories Total
|
2 |
|
Size Interior
|
3256 Sqft |
|
Type
|
House |
|
Utility Water
|
Drilled Well |
Parking
Land
|
Acreage
|
Yes |
|
Size Irregular
|
5.02 |
|
Size Total
|
5.02 Ac |
|
Size Total Text
|
5.02 Ac |
Rooms
| Level |
Type |
Length |
Width |
Dimensions |
|
Basement |
Bedroom 4 |
22 ft ,7 in |
12 ft |
22 ft ,7 in x 12 ft |
|
Basement |
Bedroom 5 |
10 ft ,7 in |
11 ft |
10 ft ,7 in x 11 ft |
|
Basement |
Recreational, Games Room |
15 ft ,1 in |
27 ft |
15 ft ,1 in x 27 ft |
|
Basement |
Laundry Room |
5 ft ,6 in |
7 ft ,3 in |
5 ft ,6 in x 7 ft ,3 in |
|
Basement |
Other |
8 ft ,6 in |
5 ft ,6 in |
8 ft ,6 in x 5 ft ,6 in |
|
Main Level |
Foyer |
7 ft ,4 in |
6 ft |
7 ft ,4 in x 6 ft |
|
Main Level |
Kitchen |
12 ft |
11 ft ,5 in |
12 ft x 11 ft ,5 in |
|
Main Level |
Living Room |
27 ft |
11 ft |
27 ft x 11 ft |
|
Main Level |
Dining Room |
15 ft |
11 ft ,1 in |
15 ft x 11 ft ,1 in |
|
Main Level |
Primary Bedroom |
13 ft |
11 ft ,1 in |
13 ft x 11 ft ,1 in |
|
Main Level |
Bedroom 2 |
11 ft ,5 in |
10 ft |
11 ft ,5 in x 10 ft |
|
Main Level |
Bedroom 3 |
11 ft ,5 in |
10 ft |
11 ft ,5 in x 10 ft |
https://www.realtor.ca/real-estate/27339711/11035-christopher-road-prince-george






