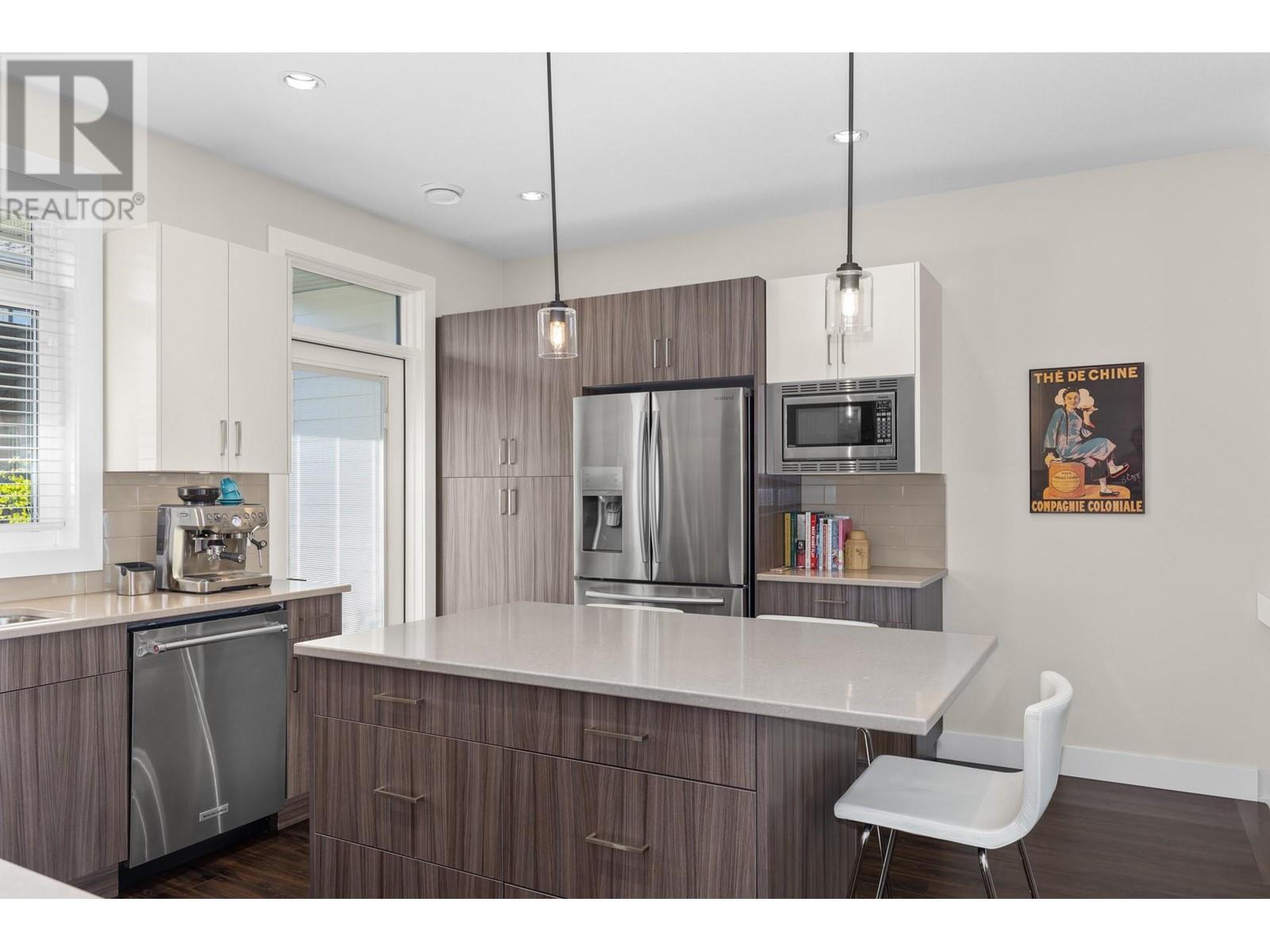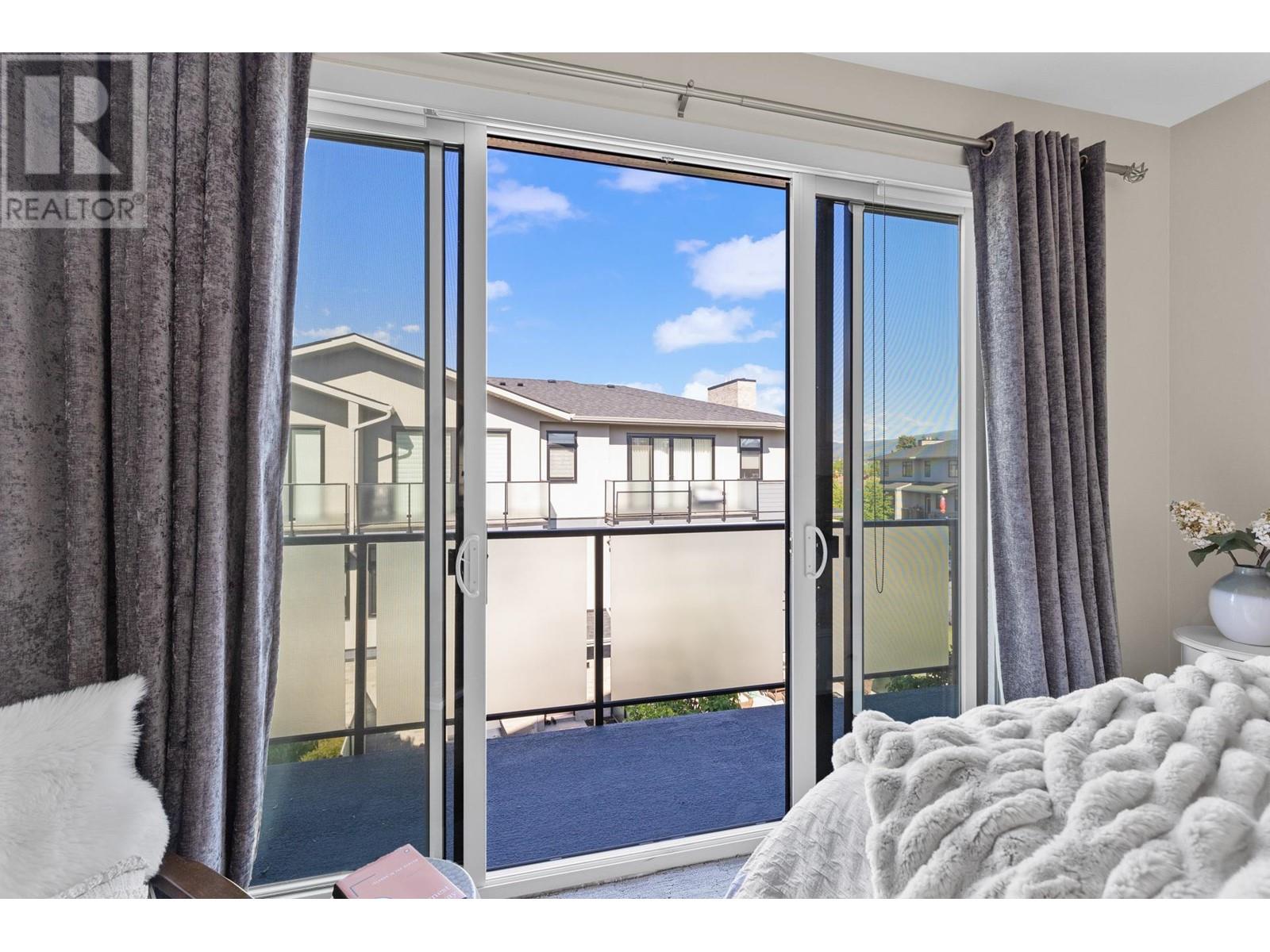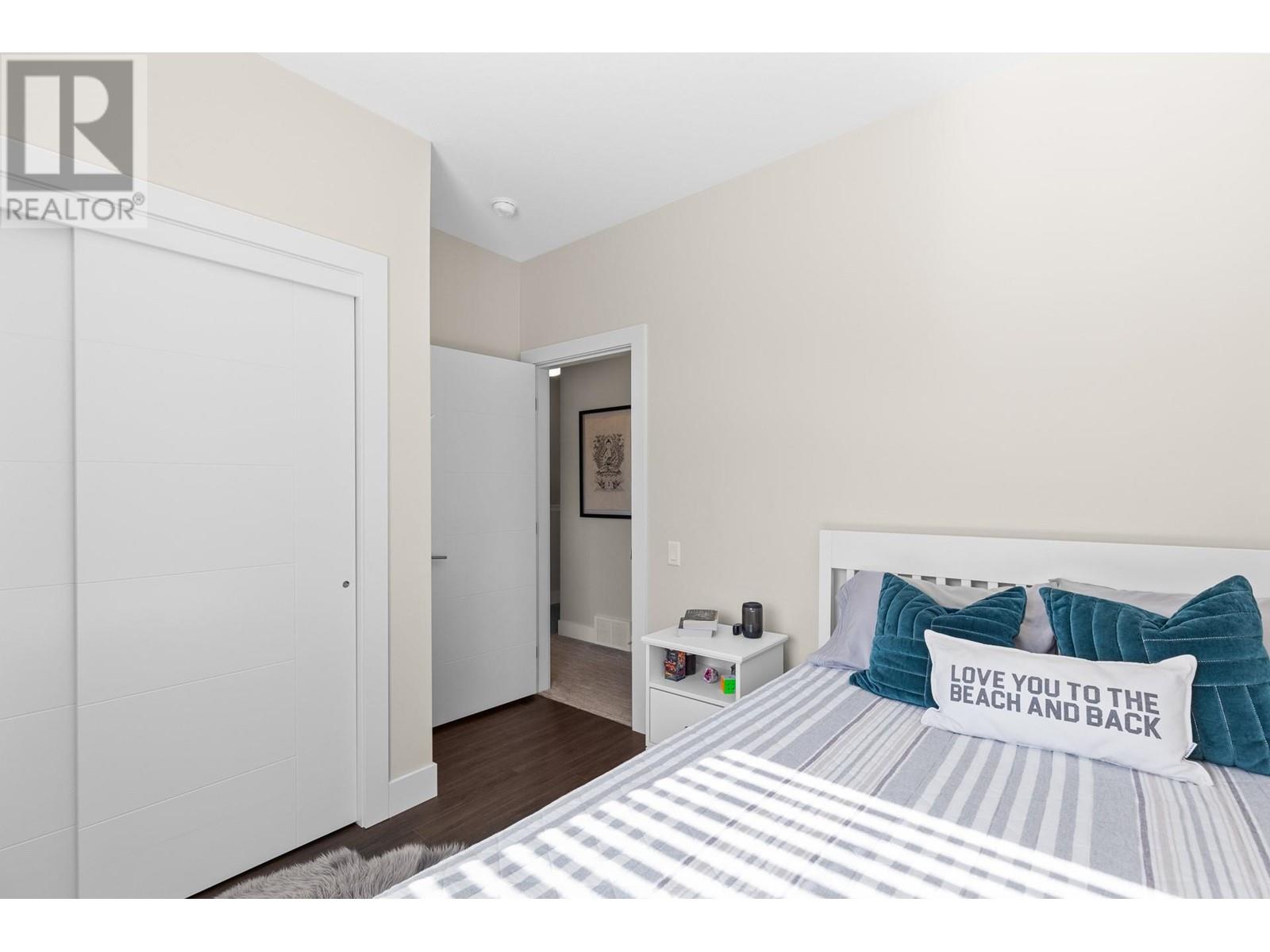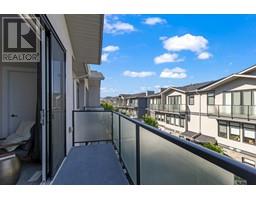1102 Cameron Avenue Unit# 55 Kelowna, British Columbia V1Y 0B2
$795,900Maintenance,
$293.20 Monthly
Maintenance,
$293.20 MonthlyImmaculate Luxury Urban Town Home One of the best units in the complex as it is one from the end and boasts nature views from every window . Inviting entrance from the spacious garden patio. Stunning kitchen complete with quartz counter tops, large island stainless steel appliances gas stove and access to the large sun deck for entertaining guests. Open concept design at its best with light filled area, ,contemporary electric fireplace ,soaring 9"" ceilings dining area, and a stylist 2pce bath on the main. Master bedrm with 4-piece bath huge walk in closet& master sundeck to enjoy your morning coffee. Laundry on bedrm level. Community garden plots available.. This is one town home you must see, it is like a brand new unit (id:46227)
Property Details
| MLS® Number | 10316676 |
| Property Type | Single Family |
| Neigbourhood | Kelowna South |
| Community Name | Cameron Mews |
| Features | Central Island, Two Balconies |
| Parking Space Total | 2 |
Building
| Bathroom Total | 3 |
| Bedrooms Total | 4 |
| Appliances | Refrigerator, Dishwasher, Dryer, Range - Gas, Microwave, Washer |
| Architectural Style | Contemporary |
| Constructed Date | 2018 |
| Construction Style Attachment | Attached |
| Cooling Type | Central Air Conditioning |
| Exterior Finish | Brick, Stucco, Composite Siding |
| Fire Protection | Smoke Detector Only |
| Fireplace Fuel | Electric |
| Fireplace Present | Yes |
| Fireplace Type | Unknown |
| Flooring Type | Carpeted, Ceramic Tile, Hardwood, Vinyl |
| Half Bath Total | 1 |
| Heating Fuel | Electric |
| Heating Type | Forced Air, See Remarks |
| Roof Material | Asphalt Shingle |
| Roof Style | Unknown |
| Stories Total | 3 |
| Size Interior | 1517 Sqft |
| Type | Row / Townhouse |
| Utility Water | Municipal Water |
Parking
| Attached Garage | 2 |
Land
| Acreage | No |
| Landscape Features | Underground Sprinkler |
| Sewer | Municipal Sewage System |
| Size Total Text | Under 1 Acre |
| Zoning Type | Unknown |
Rooms
| Level | Type | Length | Width | Dimensions |
|---|---|---|---|---|
| Second Level | Partial Bathroom | 5'9'' x 5'6'' | ||
| Second Level | Kitchen | 14'0'' x 13'0'' | ||
| Second Level | Dining Room | 17'0'' x 9'0'' | ||
| Second Level | Living Room | 17'0'' x 13'0'' | ||
| Third Level | Other | 6'8'' x 6'5'' | ||
| Third Level | Full Bathroom | 8'0'' x 4'11'' | ||
| Third Level | Laundry Room | 6'10'' x 3'0'' | ||
| Third Level | Bedroom | 9'2'' x 9'0'' | ||
| Third Level | Bedroom | 11'7'' x 9'9'' | ||
| Third Level | 4pc Ensuite Bath | 10'3'' x 4'11'' | ||
| Third Level | Primary Bedroom | 13'11'' x 11'0'' | ||
| Main Level | Foyer | ' x ' | ||
| Main Level | Bedroom | 11'5'' x 10'0'' |
https://www.realtor.ca/real-estate/27038868/1102-cameron-avenue-unit-55-kelowna-kelowna-south
























































