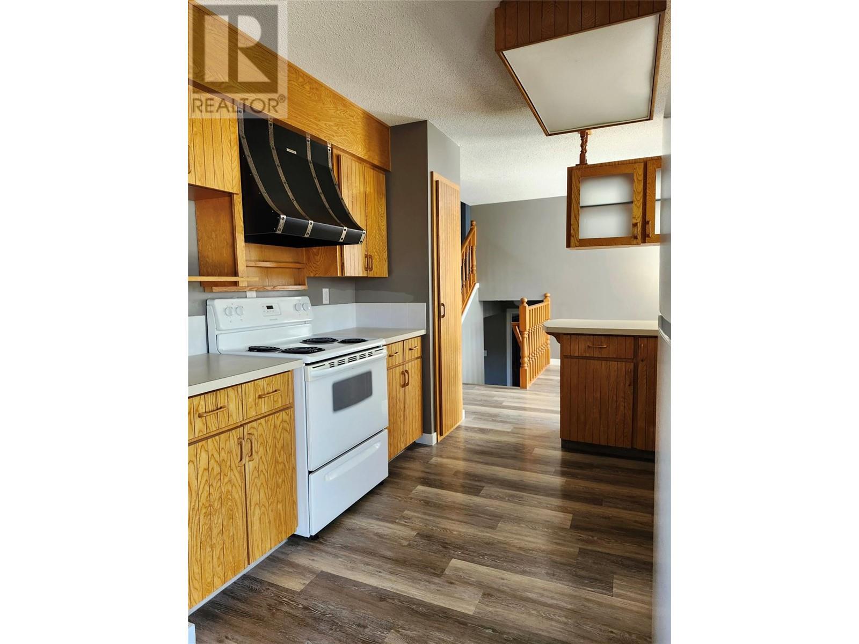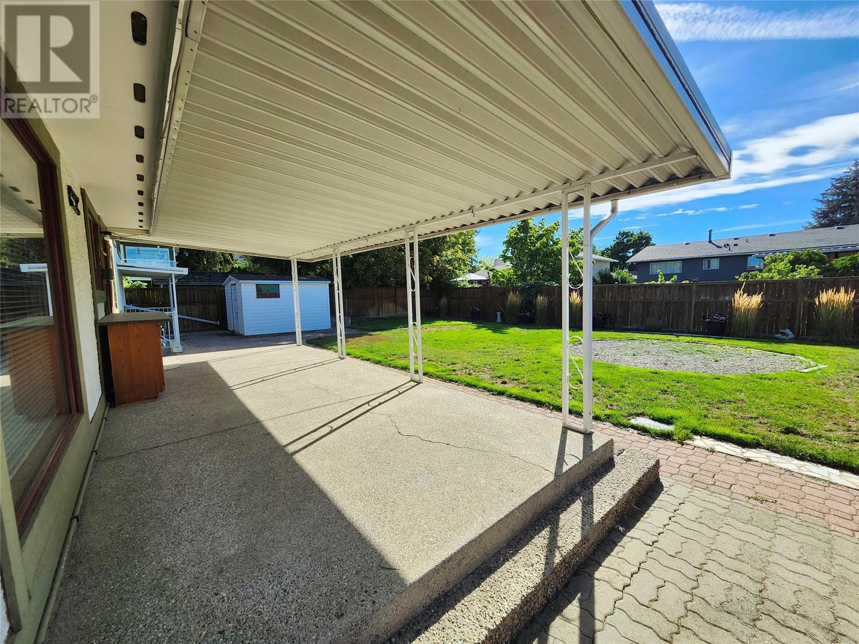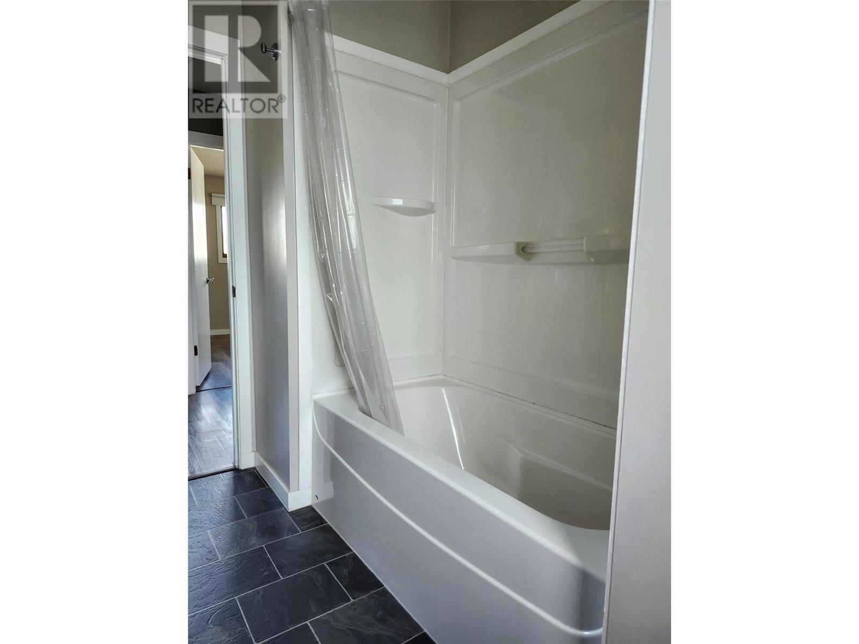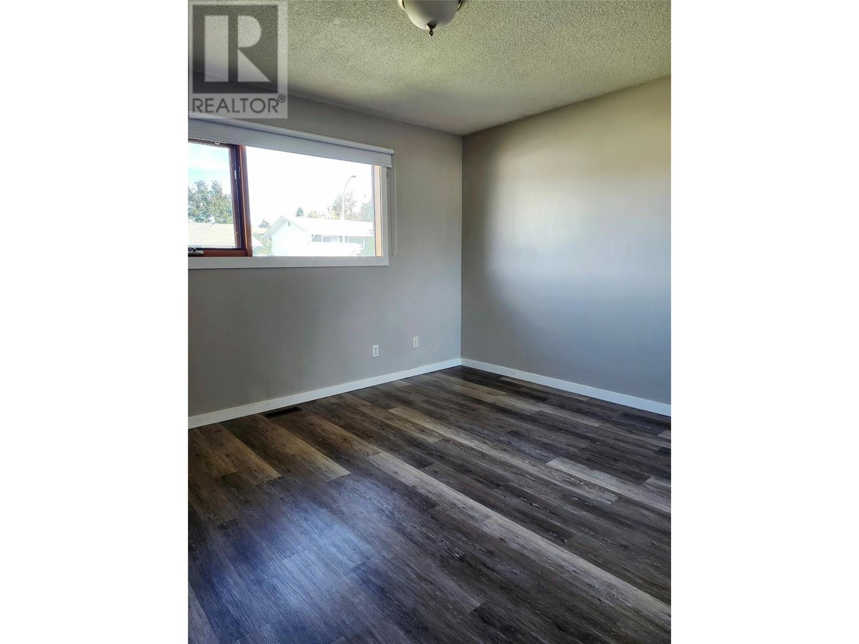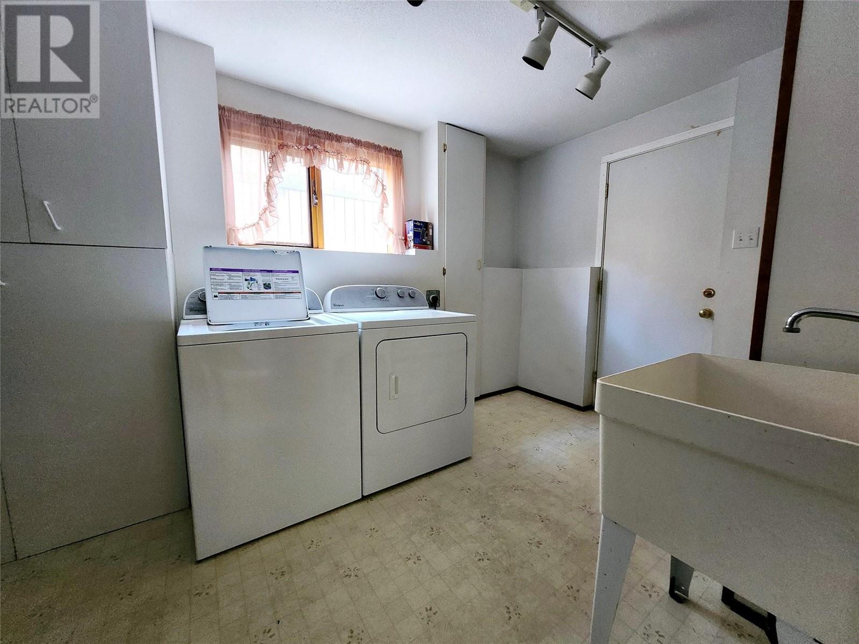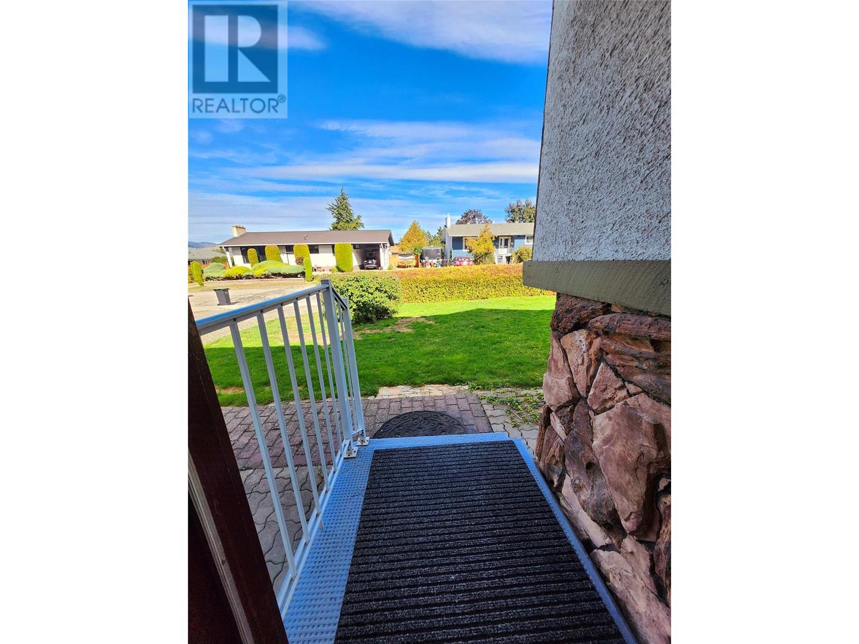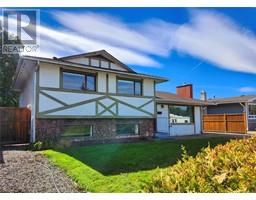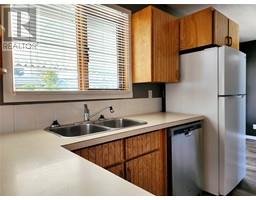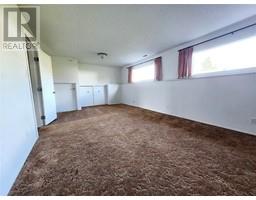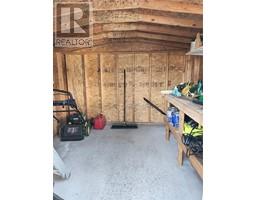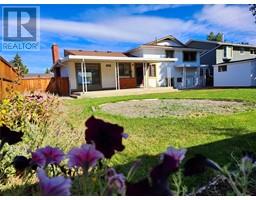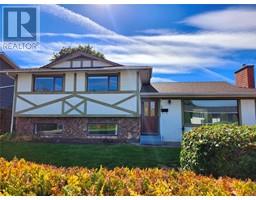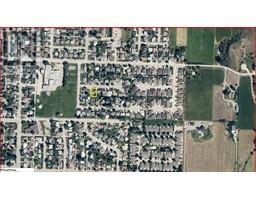3 Bedroom
2 Bathroom
1879 sqft
Split Level Entry
Central Air Conditioning
Forced Air
Underground Sprinkler
$659,900
Welcome to this lovely 3-bedroom, 2-bathroom home, nestled on a peaceful no-through road just steps away from Silver Star Elementary School. Perfect for families, the fully fenced backyard offers a safe and spacious area for kids to play and pets to roam. There's even room to park a small RV! Inside, the three-level split floor plan provides ample space for everyone. The upper level features three cozy bedrooms and an updated full bathroom. On the main floor, you'll find a bright kitchen, a comfortable living room, a dining area, and a cozy nook, with easy access to both the front and back yards. The lower level boasts a large laundry room, a second full bathroom, and a generous family room with a bonus door leading outside—ideal for letting the kids run out to play. Step outside to the backyard and enjoy the large covered patio, perfect for outdoor family gatherings and offering shade during hot summer days. There's also a handy shed with a concrete floor for storing all your gardening tools and outdoor gear. The front and back yards also have underground irrigation making it much easier to keep everything looking fresh all summer long. This well-maintained, clean, and move-in-ready home is waiting for a new family to create lasting memories. Easy to view, with quick possession available! (id:46227)
Property Details
|
MLS® Number
|
10324332 |
|
Property Type
|
Single Family |
|
Neigbourhood
|
East Hill |
Building
|
Bathroom Total
|
2 |
|
Bedrooms Total
|
3 |
|
Appliances
|
Refrigerator, Dishwasher, Range - Electric, Washer & Dryer |
|
Architectural Style
|
Split Level Entry |
|
Constructed Date
|
1974 |
|
Construction Style Attachment
|
Detached |
|
Construction Style Split Level
|
Other |
|
Cooling Type
|
Central Air Conditioning |
|
Exterior Finish
|
Stucco |
|
Heating Type
|
Forced Air |
|
Roof Material
|
Asphalt Shingle |
|
Roof Style
|
Unknown |
|
Stories Total
|
3 |
|
Size Interior
|
1879 Sqft |
|
Type
|
House |
|
Utility Water
|
Municipal Water |
Parking
Land
|
Acreage
|
No |
|
Landscape Features
|
Underground Sprinkler |
|
Sewer
|
Municipal Sewage System |
|
Size Irregular
|
0.15 |
|
Size Total
|
0.15 Ac|under 1 Acre |
|
Size Total Text
|
0.15 Ac|under 1 Acre |
|
Zoning Type
|
Residential |
Rooms
| Level |
Type |
Length |
Width |
Dimensions |
|
Second Level |
Bedroom |
|
|
11'3'' x 9' |
|
Second Level |
Bedroom |
|
|
11'4'' x 10'2'' |
|
Second Level |
5pc Bathroom |
|
|
Measurements not available |
|
Second Level |
Primary Bedroom |
|
|
11' x 12'5'' |
|
Basement |
3pc Bathroom |
|
|
Measurements not available |
|
Basement |
Laundry Room |
|
|
11' x 9' |
|
Basement |
Family Room |
|
|
21'10'' x 11'10'' |
|
Main Level |
Dining Nook |
|
|
9'5'' x 6'5'' |
|
Main Level |
Dining Room |
|
|
10' x 8'3'' |
|
Main Level |
Living Room |
|
|
17' x 13'5'' |
|
Main Level |
Kitchen |
|
|
10' x 10' |
https://www.realtor.ca/real-estate/27472273/1102-34-avenue-vernon-east-hill













