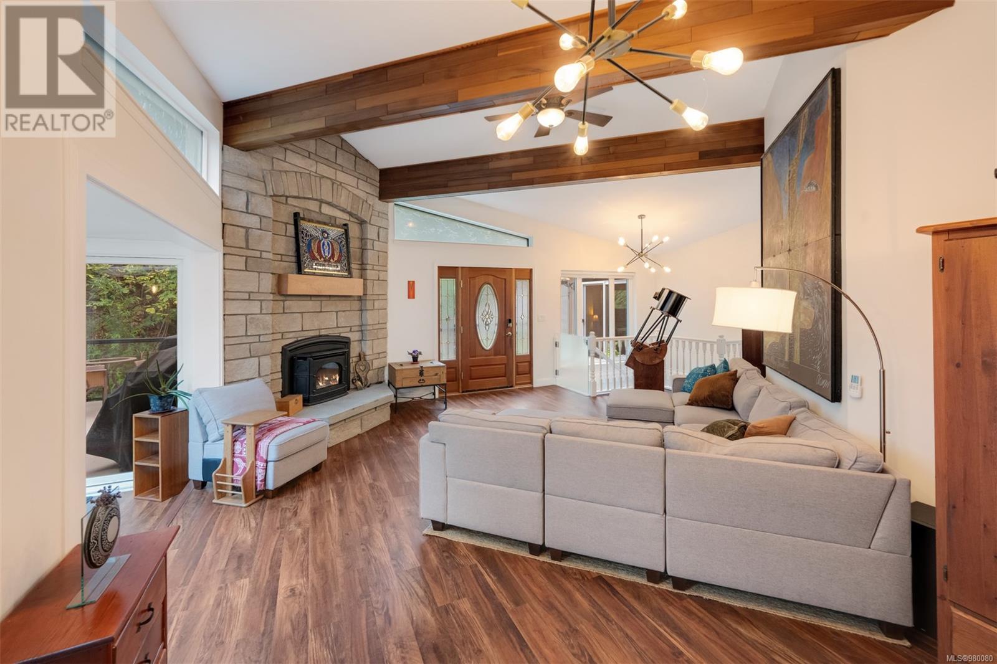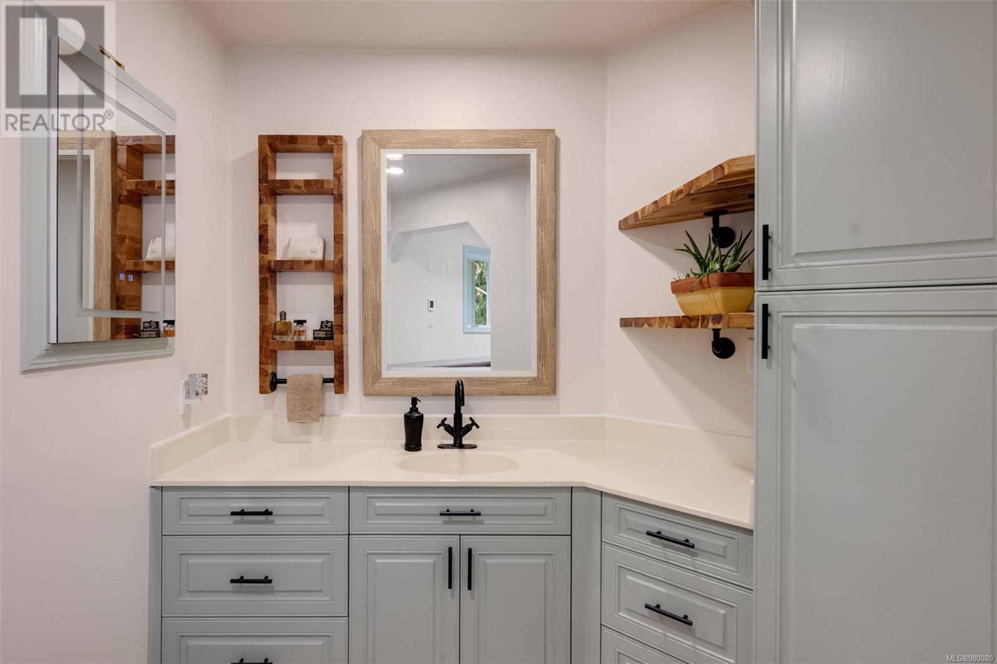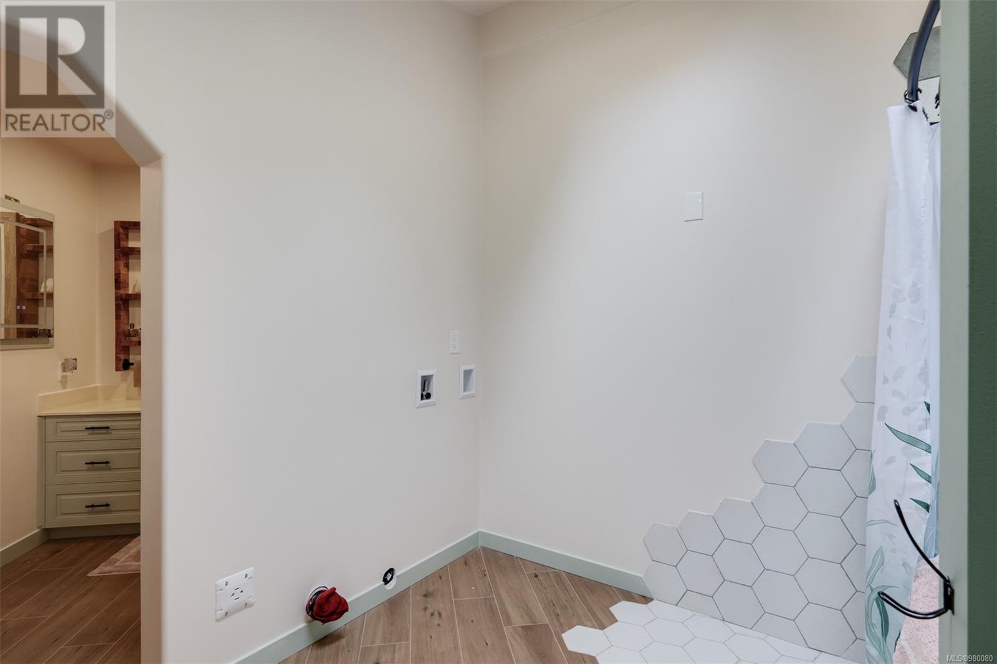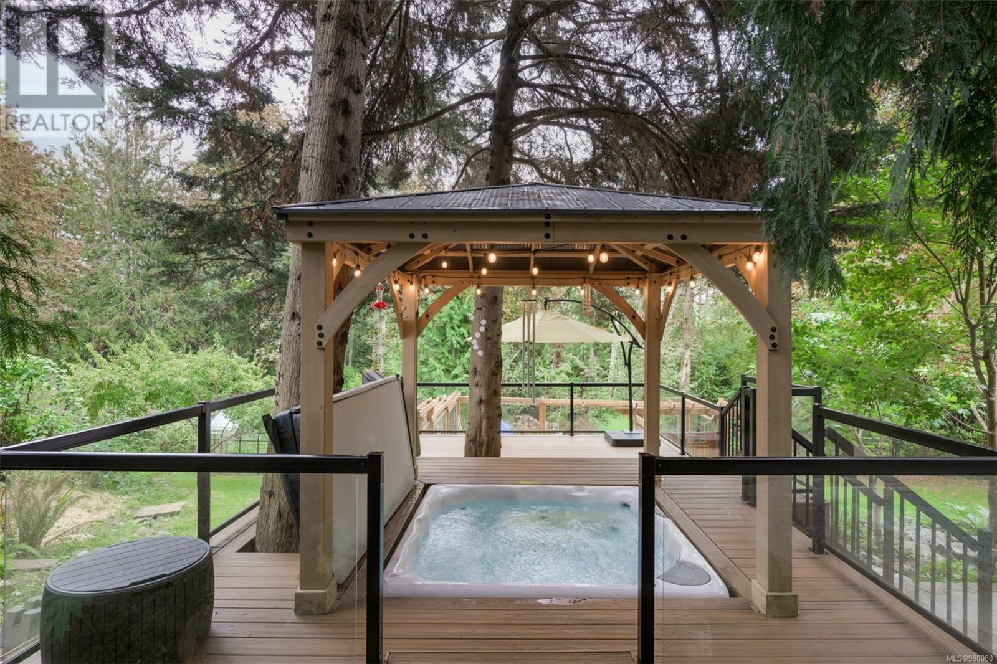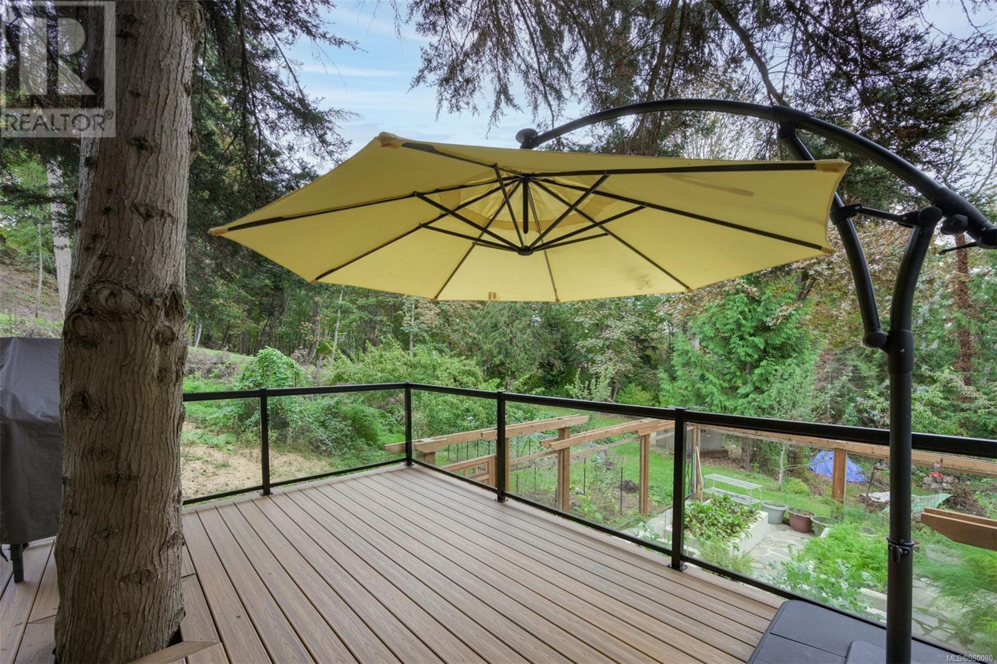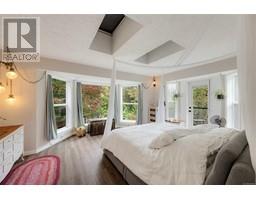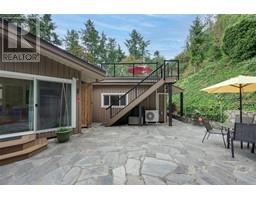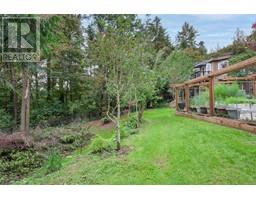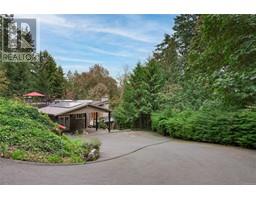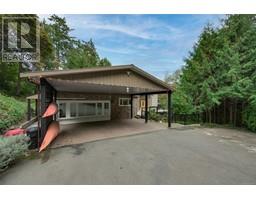5 Bedroom
4 Bathroom
5828 sqft
Other
Fireplace
Air Conditioned
Heat Pump
Acreage
$1,775,000
Welcome to 11015 Larkspur Lane – a stunning family oasis offering 5 bedrooms + office, 4 bathrooms, an in-law suite, & spacious living & dining areas. Key updates include a high-efficiency heat pump system, updated plumbing, modern lighting, & an impressive 14 skylights that bathe the home in natural light. Enjoy over 2,200 SF of patio & balcony space, including a rooftop deck perfect for morning coffees or stunning sunsets. The exceptional landscaping features two-tiered waterfalls, a koi pond, a large vegetable garden with 5 beds, full irrigation, a 7-person hot tub, a stand-alone sauna, & an outdoor shower. Solar power covers a significant portion of the home’s energy consumption, offering eco-friendly & cost-saving benefits. Guests can relax in the charming backyard cabin, fully equipped with electricity & plumbing. With luxury, comfort, & sustainability throughout, this home is perfect for families & entertainers alike. This is your chance to feel Lucky on Larkspur Lane! (id:46227)
Property Details
|
MLS® Number
|
980080 |
|
Property Type
|
Single Family |
|
Neigbourhood
|
Swartz Bay |
|
Features
|
Acreage, Cul-de-sac, Park Setting, Private Setting, Irregular Lot Size, Sloping, Other |
|
Parking Space Total
|
8 |
|
Plan
|
Vip46570 |
|
Structure
|
Shed, Patio(s), Patio(s), Patio(s) |
Building
|
Bathroom Total
|
4 |
|
Bedrooms Total
|
5 |
|
Architectural Style
|
Other |
|
Constructed Date
|
1989 |
|
Cooling Type
|
Air Conditioned |
|
Fireplace Present
|
Yes |
|
Fireplace Total
|
2 |
|
Heating Fuel
|
Electric, Wood |
|
Heating Type
|
Heat Pump |
|
Size Interior
|
5828 Sqft |
|
Total Finished Area
|
3605 Sqft |
|
Type
|
House |
Land
|
Access Type
|
Road Access |
|
Acreage
|
Yes |
|
Size Irregular
|
1.07 |
|
Size Total
|
1.07 Ac |
|
Size Total Text
|
1.07 Ac |
|
Zoning Type
|
Residential |
Rooms
| Level |
Type |
Length |
Width |
Dimensions |
|
Lower Level |
Patio |
|
|
7'6 x 24'0 |
|
Lower Level |
Patio |
|
|
23'1 x 7'0 |
|
Lower Level |
Bonus Room |
|
|
7'8 x 8'9 |
|
Lower Level |
Bedroom |
|
|
10'5 x 13'10 |
|
Lower Level |
Laundry Room |
|
|
10'5 x 18'3 |
|
Lower Level |
Bedroom |
|
|
13'7 x 11'0 |
|
Lower Level |
Bathroom |
|
|
3-Piece |
|
Main Level |
Bedroom |
|
|
11'1 x 12'1 |
|
Main Level |
Bedroom |
|
|
12'0 x 12'1 |
|
Main Level |
Bathroom |
|
|
3-Piece |
|
Main Level |
Office |
|
|
10'9 x 6'6 |
|
Main Level |
Storage |
|
|
8'1 x 9'10 |
|
Main Level |
Storage |
|
|
3'10 x 13'0 |
|
Main Level |
Sunroom |
|
|
7'7 x 17'8 |
|
Main Level |
Living Room |
|
|
15'4 x 20'0 |
|
Main Level |
Dining Room |
|
|
11'10 x 9'7 |
|
Main Level |
Kitchen |
|
|
14'0 x 12'7 |
|
Main Level |
Pantry |
|
|
5'4 x 7'5 |
|
Main Level |
Balcony |
|
|
5'10 x 8'4 |
|
Main Level |
Primary Bedroom |
|
|
17'7 x 14'6 |
|
Main Level |
Bathroom |
|
|
4-Piece |
|
Main Level |
Family Room |
|
|
9'6 x 14'7 |
|
Main Level |
Patio |
|
|
40'8 x 30'0 |
|
Main Level |
Storage |
|
|
4'9 x 7'4 |
|
Main Level |
Bathroom |
|
|
2-Piece |
|
Main Level |
Other |
|
|
7'0 x 17'9 |
|
Additional Accommodation |
Living Room |
|
|
20'0 x 13'3 |
|
Additional Accommodation |
Dining Room |
|
|
10'1 x 10'2 |
|
Additional Accommodation |
Kitchen |
|
|
10'8 x 7'5 |
https://www.realtor.ca/real-estate/27614545/11015-larkspur-lane-north-saanich-swartz-bay







