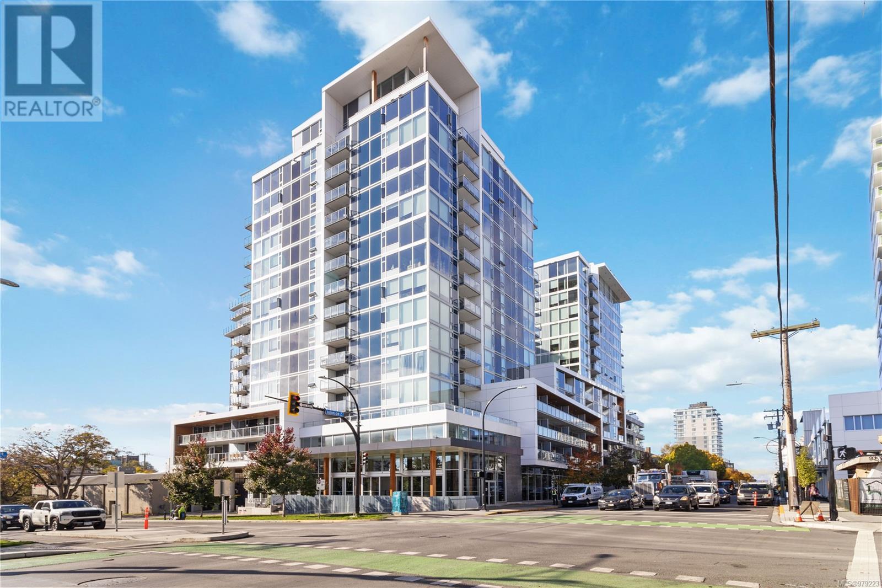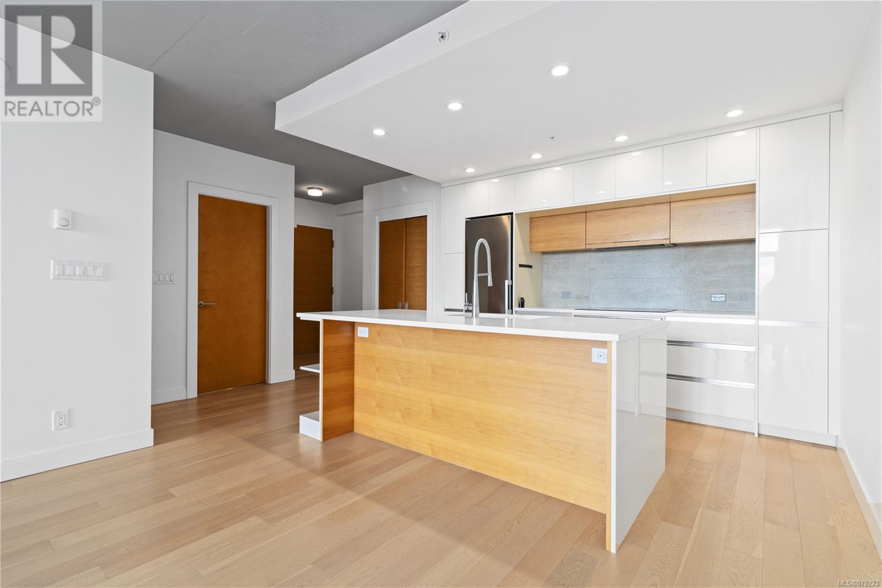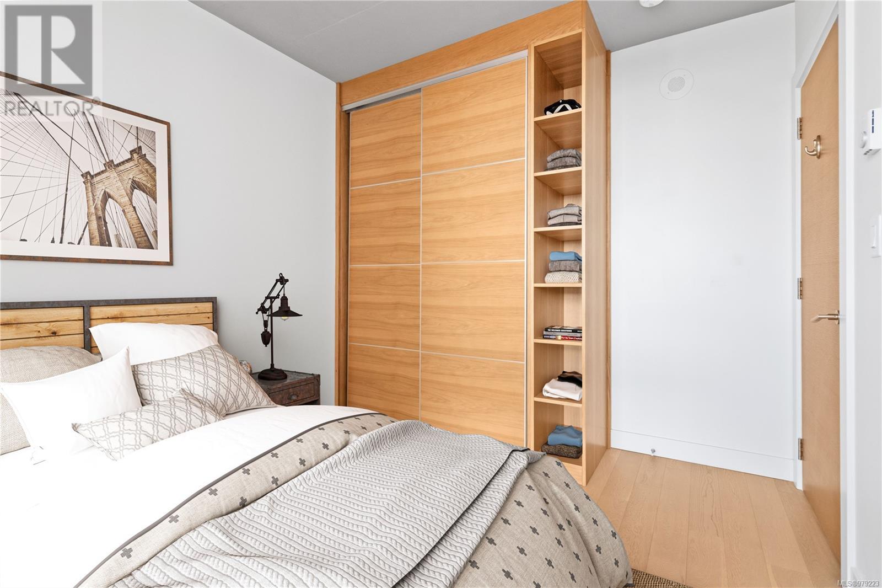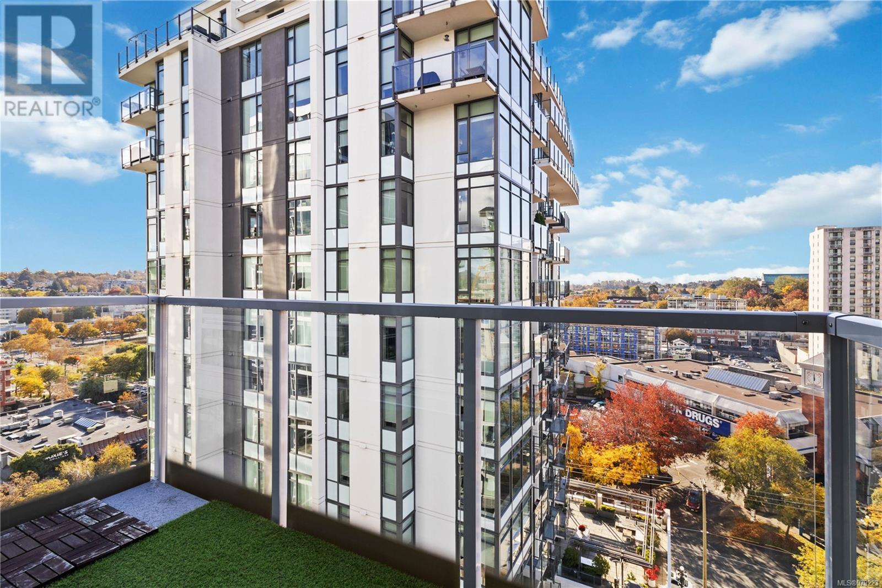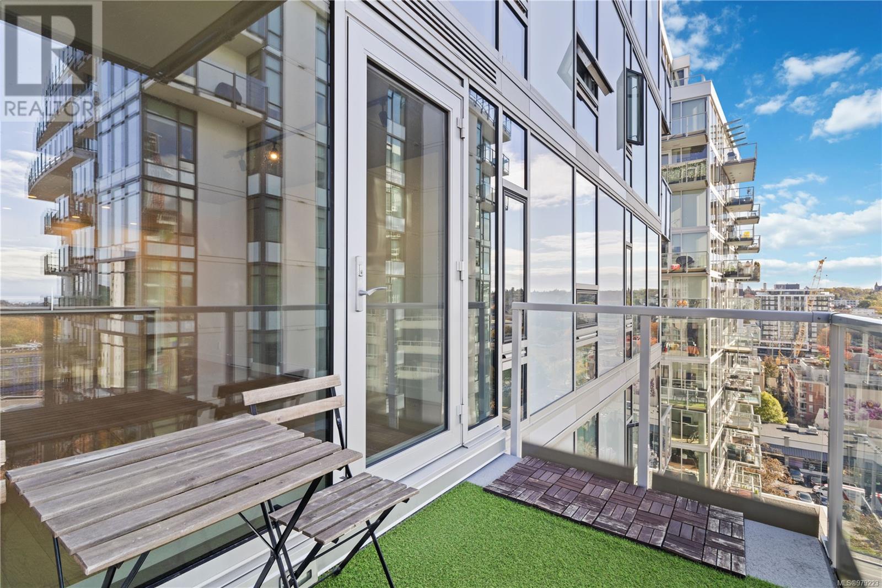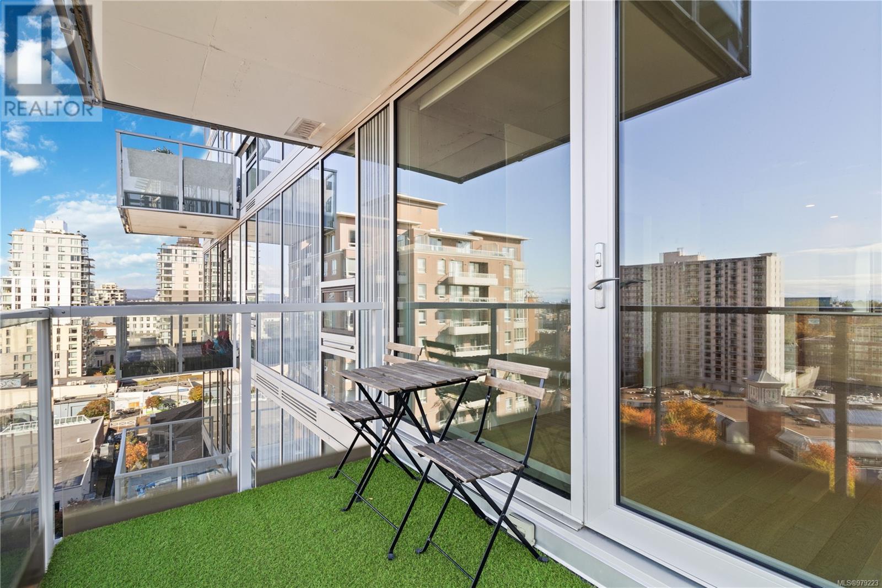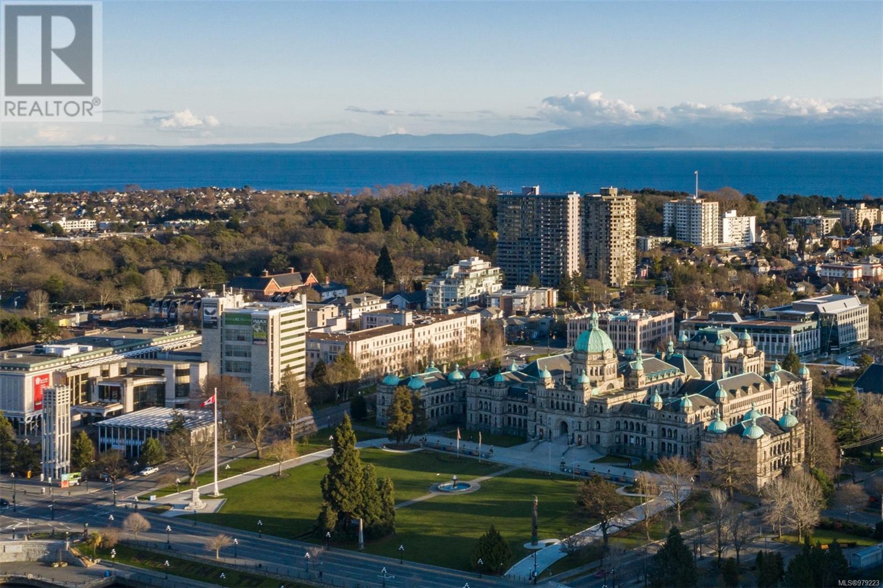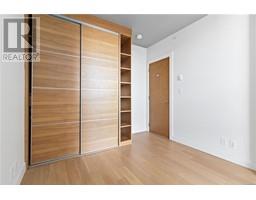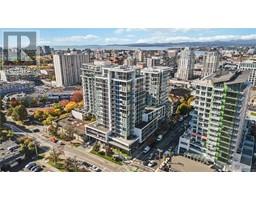1 Bedroom
1 Bathroom
676 sqft
None
Baseboard Heaters
$545,000Maintenance,
$315 Monthly
Located on the south-side of the West tower you’ll enjoy beautiful ocean, mountain & city views while being bathed in natural sunlight w/ floor-to-ceiling windows in the epitome of urban living at 989 Johnson. This modern 2019-built steel & concrete condo in Harris Green style w/ Oak engineered hardwood floors, quartz countertops, & chic raw concrete accents. The kitchen showcases an induction cooktop & clever storage solutions, making daily life a breeze & the covered balcony offers your private retreat. Your convenience is assured w/ secured parking, a storage locker, & an electric car charging station. This pet-friendly (2 pets allowed w/ no size restrictions) residence is conveniently located within walking distance to all amenities, & easy access to transit & bike routes. Don't miss out on this trendy, move-in-ready gem that perfectly embodies modern Urban Living. Enjoy discounted rates at Forge Fitness on the ground floor & Nordic Spa for a Sauna/Steam/Cold Dip circuit (id:46227)
Property Details
|
MLS® Number
|
979223 |
|
Property Type
|
Single Family |
|
Neigbourhood
|
Downtown |
|
Community Features
|
Pets Allowed, Family Oriented |
|
Features
|
Central Location, Level Lot, Southern Exposure, Corner Site, Partially Cleared, Other, Rectangular |
|
Parking Space Total
|
1 |
|
Plan
|
Eps6135 |
|
View Type
|
City View, Mountain View, Ocean View |
Building
|
Bathroom Total
|
1 |
|
Bedrooms Total
|
1 |
|
Constructed Date
|
2019 |
|
Cooling Type
|
None |
|
Heating Fuel
|
Electric |
|
Heating Type
|
Baseboard Heaters |
|
Size Interior
|
676 Sqft |
|
Total Finished Area
|
616 Sqft |
|
Type
|
Apartment |
Parking
Land
|
Access Type
|
Road Access |
|
Acreage
|
No |
|
Size Irregular
|
676 |
|
Size Total
|
676 Sqft |
|
Size Total Text
|
676 Sqft |
|
Zoning Type
|
Residential |
Rooms
| Level |
Type |
Length |
Width |
Dimensions |
|
Lower Level |
Primary Bedroom |
|
|
10' x 9' |
|
Lower Level |
Kitchen |
|
|
9' x 12' |
|
Lower Level |
Dining Room |
|
|
17' x 6' |
|
Lower Level |
Living Room |
|
|
15' x 10' |
|
Lower Level |
Entrance |
|
|
4' x 4' |
|
Main Level |
Bathroom |
9 ft |
5 ft |
9 ft x 5 ft |
|
Main Level |
Balcony |
|
|
6' x ' |
https://www.realtor.ca/real-estate/27578750/1101-989-johnson-st-victoria-downtown


