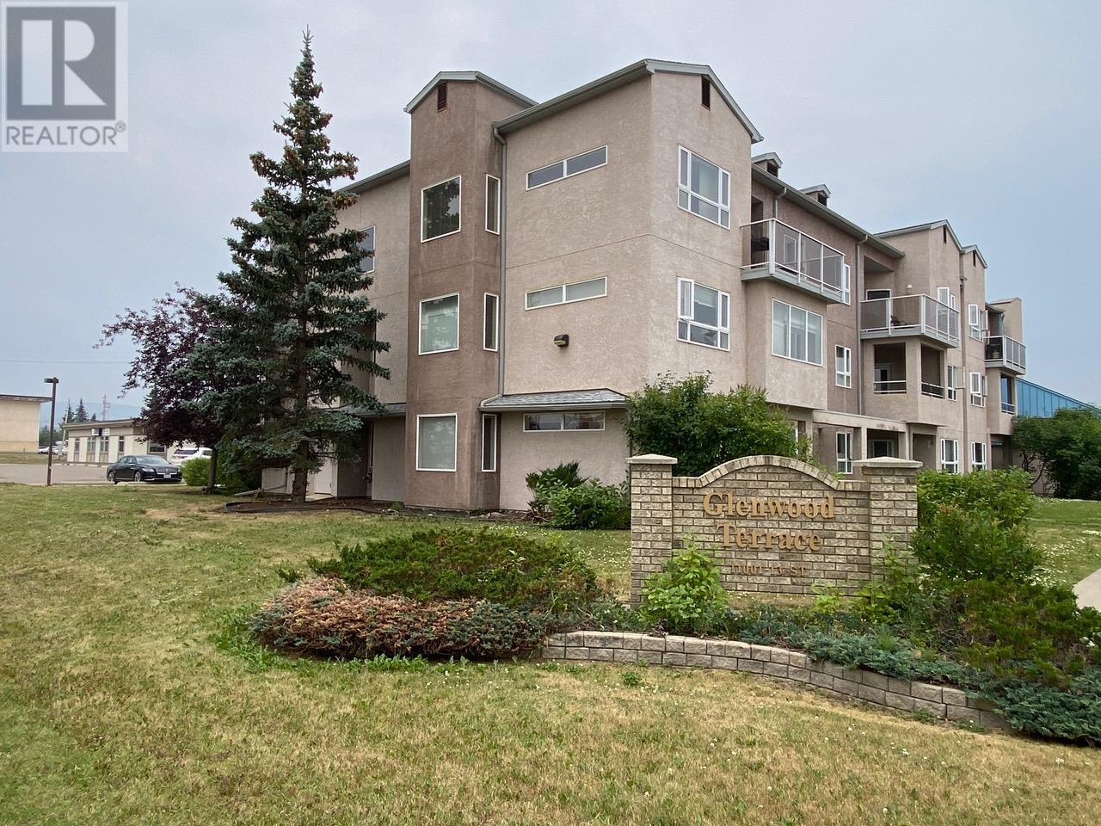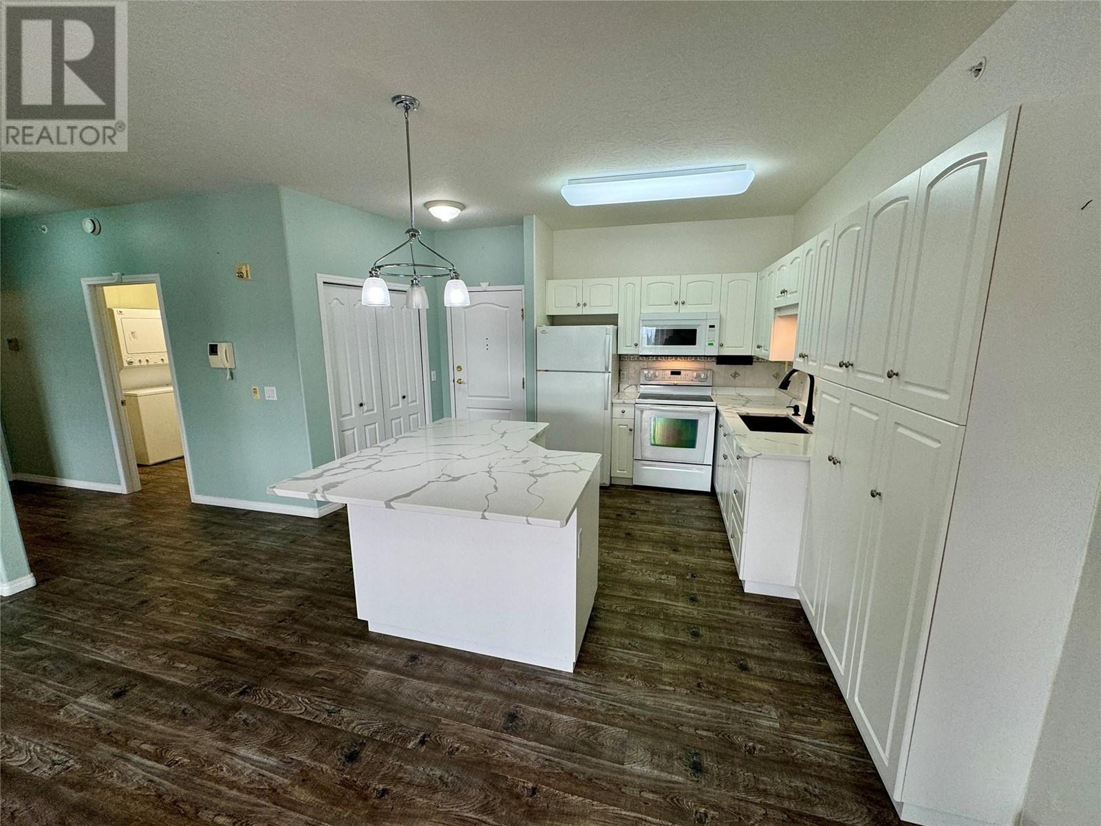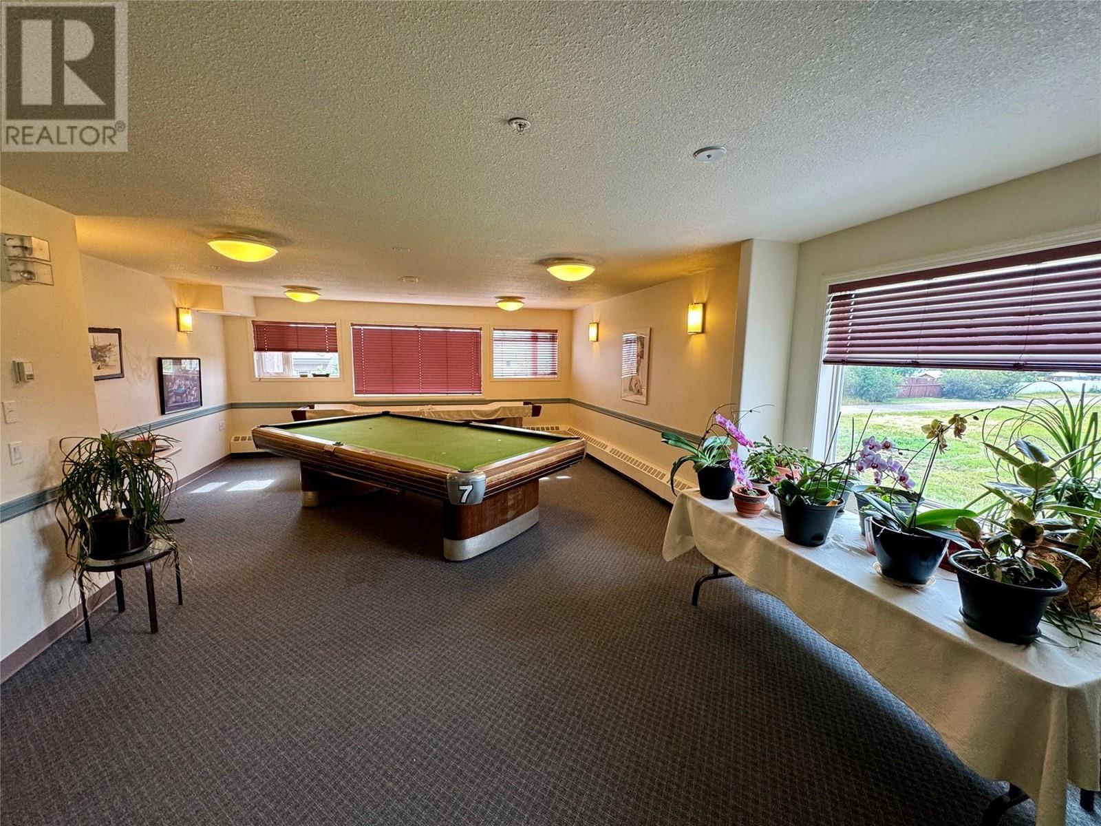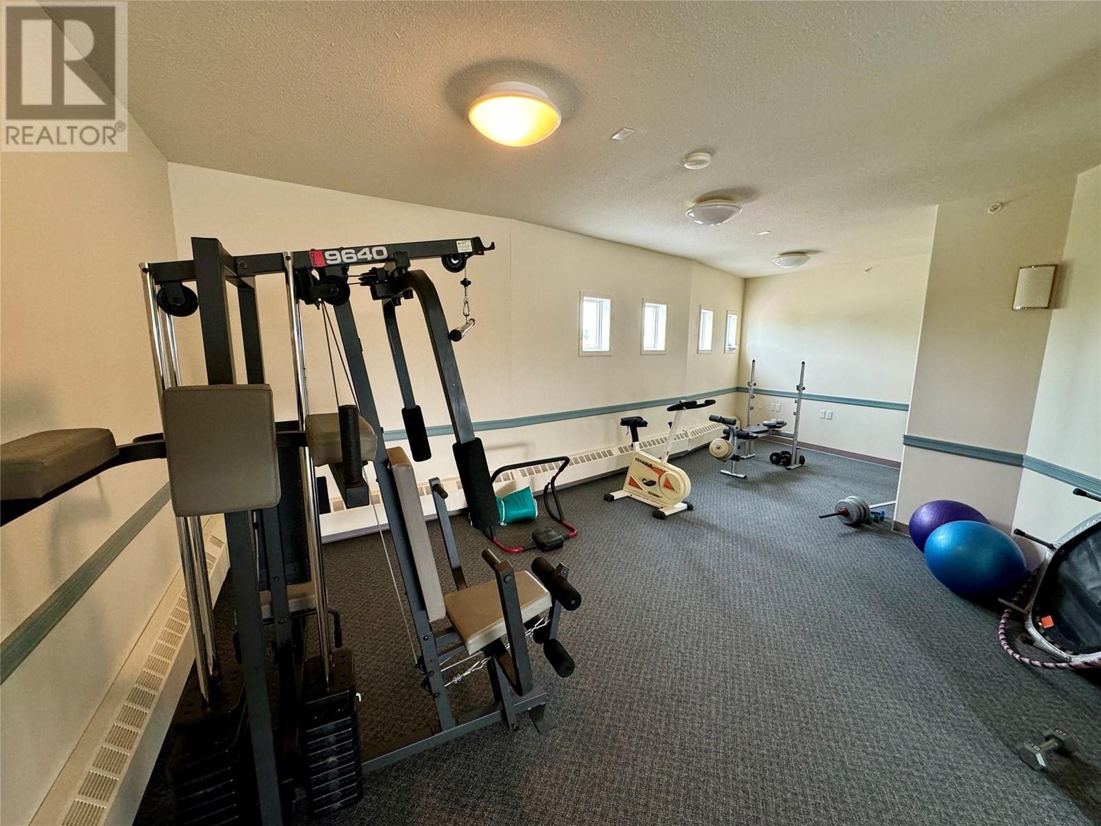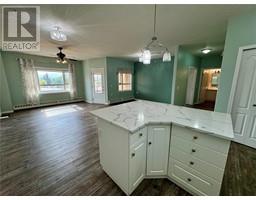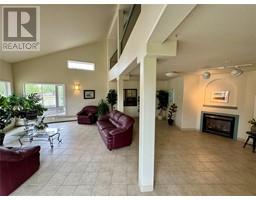1 Bedroom
1 Bathroom
925 sqft
Ranch
Baseboard Heaters, See Remarks
$239,000Maintenance, Heat
$547.03 Monthly
Location, Location, Location!!! Glenwood Terrace is located in the heart of Dawson Creek's medical community. Located on the SW Corner of the upper 3rd floor, with South facing exposure and a view of Bear Mountain and the New Hospital. This Beautifully renovated unit boasts new beautiful quartz counters in the open kitchen, all new vinyl plank flooring and updated light fixtures, 925 sq' of living space with 1 large bedroom, a 4 pce bath and also a large flex space that could be an office area and a laundry/storage room. Other Great features of this unit is the single car garage as well as Fully enclosed Patio. Glenwood Terrace complex is wheel chair accessible and has many common areas within the building including a games area, workout area, extra kitchen for entertaining and many sitting area's around the complex to visit. Centrally located, the hospital is across the street and it’s within walking distance to downtown, the mall, the library, and Kin Park. The Strata Fee's also include heat, water, sewer, garbage, and grounds maintenance. If you're tired of mowing lawns and shovelling snow, then this unit is for you! Call today to view. (id:46227)
Property Details
|
MLS® Number
|
10323651 |
|
Property Type
|
Single Family |
|
Neigbourhood
|
Dawson Creek |
|
Community Name
|
Glenwood Terrace |
|
Parking Space Total
|
2 |
Building
|
Bathroom Total
|
1 |
|
Bedrooms Total
|
1 |
|
Amenities
|
Party Room |
|
Appliances
|
Refrigerator, Dryer, Range - Electric, Washer |
|
Architectural Style
|
Ranch |
|
Constructed Date
|
2000 |
|
Exterior Finish
|
Stucco |
|
Heating Type
|
Baseboard Heaters, See Remarks |
|
Roof Material
|
Asphalt Shingle |
|
Roof Style
|
Unknown |
|
Stories Total
|
1 |
|
Size Interior
|
925 Sqft |
|
Type
|
Apartment |
|
Utility Water
|
Municipal Water |
Parking
Land
|
Acreage
|
No |
|
Sewer
|
Municipal Sewage System |
|
Size Total Text
|
Under 1 Acre |
|
Zoning Type
|
Unknown |
Rooms
| Level |
Type |
Length |
Width |
Dimensions |
|
Main Level |
Kitchen |
|
|
11'7'' x 13'1'' |
|
Main Level |
Living Room |
|
|
18'4'' x 13'8'' |
|
Main Level |
Office |
|
|
7'8'' x 11' |
|
Main Level |
Primary Bedroom |
|
|
12'10'' x 12' |
|
Main Level |
Laundry Room |
|
|
6'6'' x 10'2'' |
|
Main Level |
4pc Bathroom |
|
|
Measurements not available |
https://www.realtor.ca/real-estate/27380754/11001-13-street-unit-302-dawson-creek-dawson-creek


