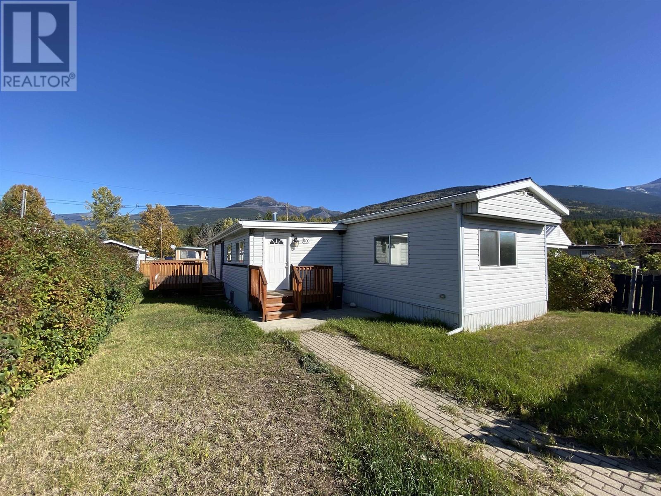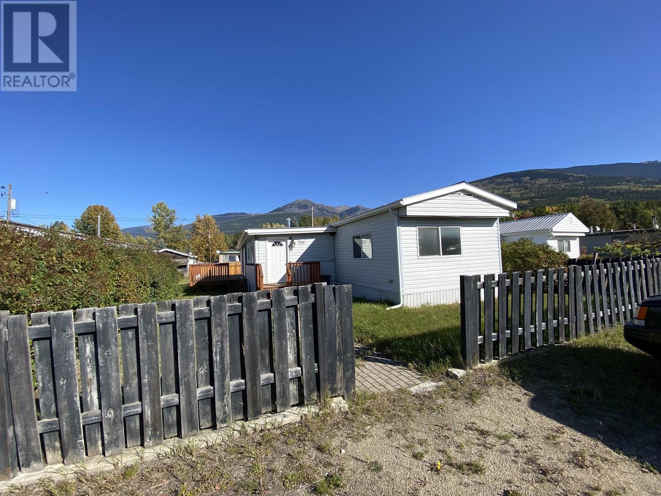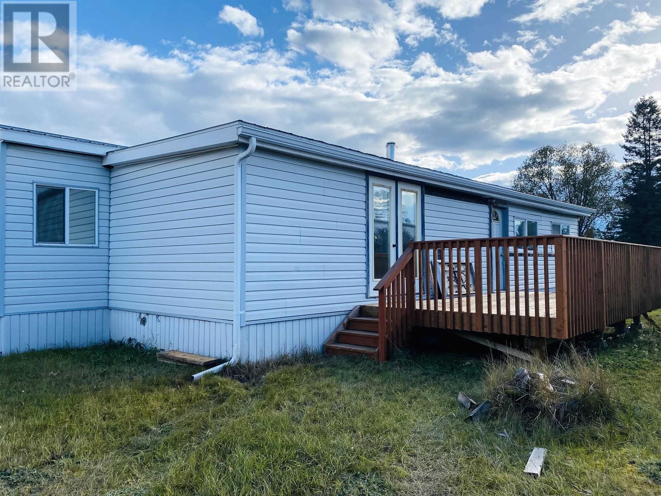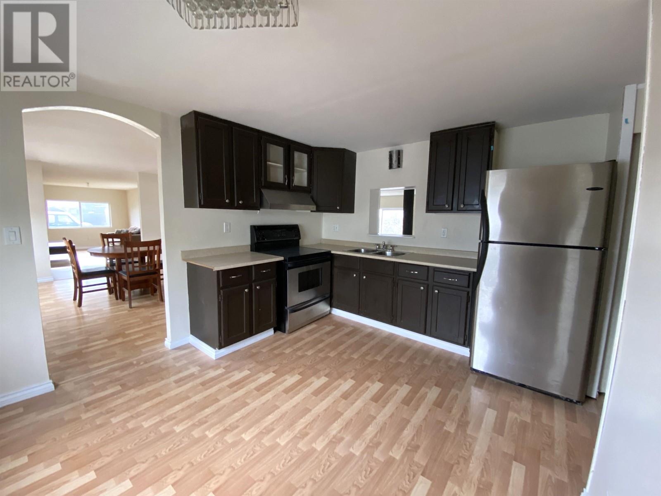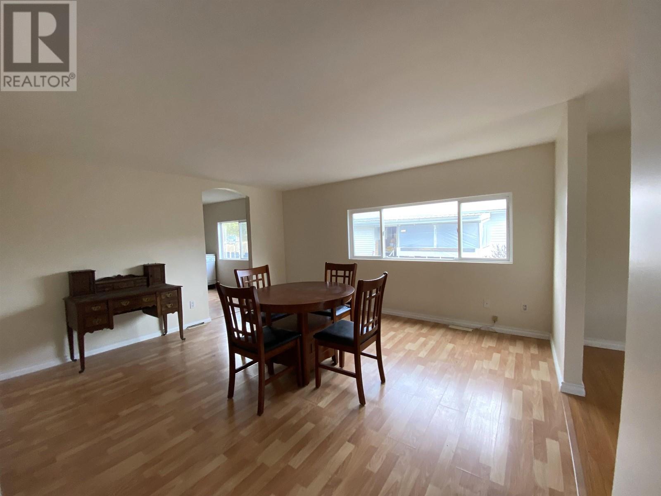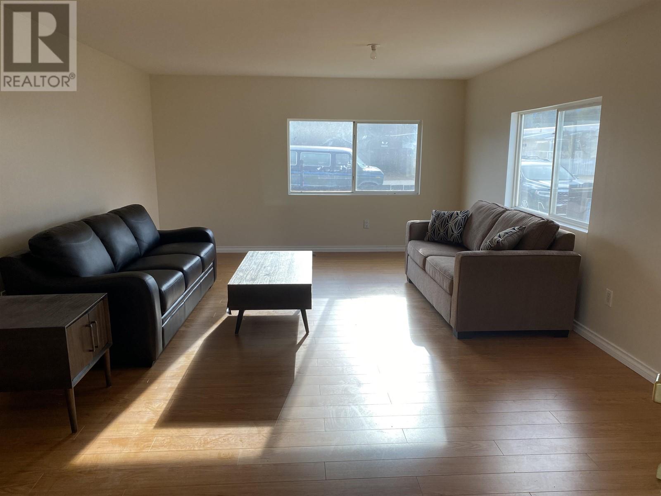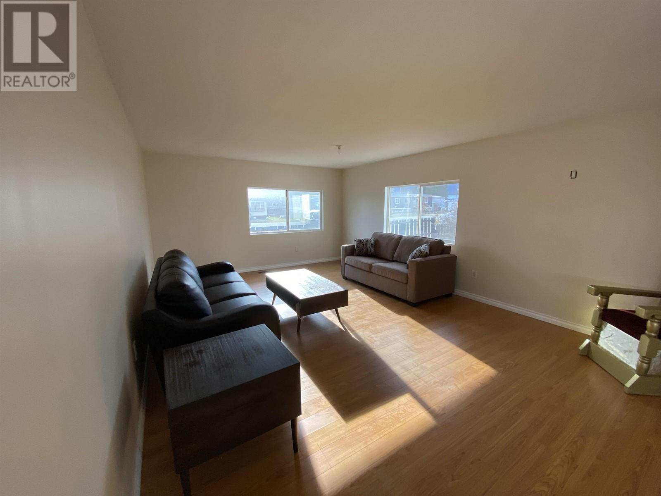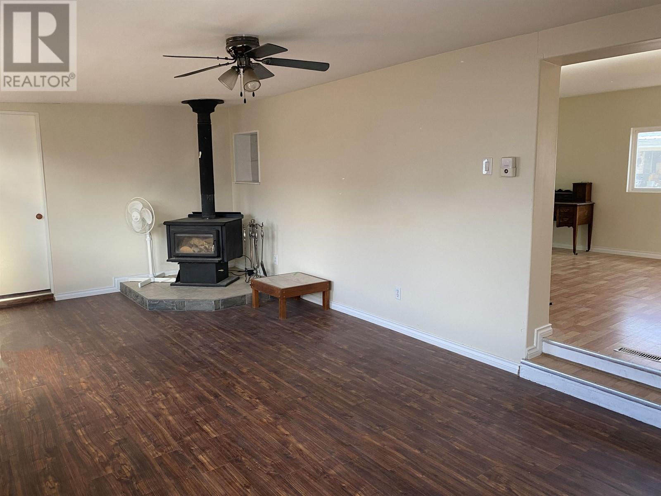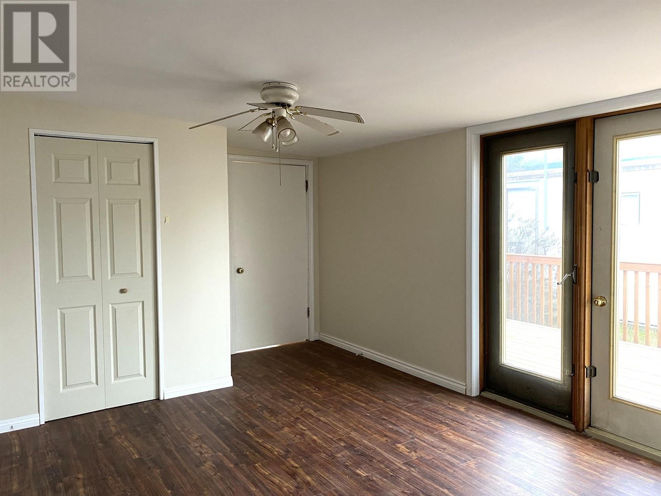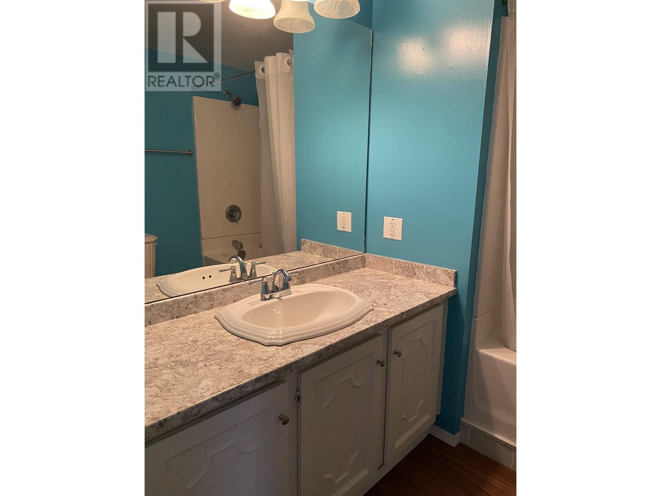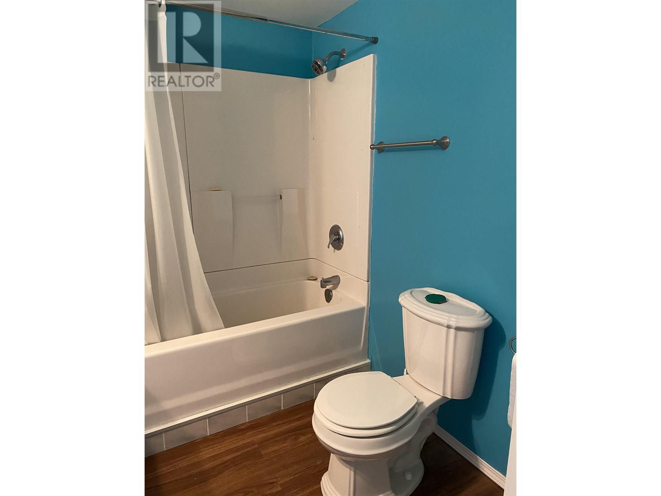2 Bedroom
1 Bathroom
1550 sqft
Forced Air
$277,000
Great Street Appeal! If you are looking for an affordable home then this may be the one! So much space packed into this home, 1500 sq ft with 2 bedrooms, 1 bath, spacious dining area, giant living room and an expansive entrance room that could be used as a family room or whatever you desire! Two new sundecks, partially fenced yard, lots of room to park. Great location, just a block away from restaurants, brewery, shopping and more. It is definitely worth a look. (id:46227)
Property Details
|
MLS® Number
|
R2828536 |
|
Property Type
|
Single Family |
|
View Type
|
Mountain View |
Building
|
Bathroom Total
|
1 |
|
Bedrooms Total
|
2 |
|
Appliances
|
Washer, Dryer, Refrigerator, Stove, Dishwasher |
|
Basement Type
|
None |
|
Constructed Date
|
1976 |
|
Construction Style Attachment
|
Detached |
|
Construction Style Other
|
Manufactured |
|
Foundation Type
|
Concrete Block |
|
Heating Fuel
|
Propane, Wood |
|
Heating Type
|
Forced Air |
|
Roof Material
|
Metal |
|
Roof Style
|
Conventional |
|
Stories Total
|
1 |
|
Size Interior
|
1550 Sqft |
|
Type
|
Manufactured Home/mobile |
|
Utility Water
|
Municipal Water |
Parking
Land
|
Acreage
|
No |
|
Size Irregular
|
6000 |
|
Size Total
|
6000 Sqft |
|
Size Total Text
|
6000 Sqft |
Rooms
| Level |
Type |
Length |
Width |
Dimensions |
|
Main Level |
Kitchen |
11 ft ,4 in |
10 ft ,6 in |
11 ft ,4 in x 10 ft ,6 in |
|
Main Level |
Dining Room |
13 ft ,4 in |
14 ft ,3 in |
13 ft ,4 in x 14 ft ,3 in |
|
Main Level |
Living Room |
19 ft ,4 in |
13 ft ,4 in |
19 ft ,4 in x 13 ft ,4 in |
|
Main Level |
Flex Space |
11 ft |
22 ft |
11 ft x 22 ft |
|
Main Level |
Primary Bedroom |
11 ft ,2 in |
20 ft ,1 in |
11 ft ,2 in x 20 ft ,1 in |
|
Main Level |
Bedroom 2 |
10 ft ,6 in |
13 ft ,6 in |
10 ft ,6 in x 13 ft ,6 in |
https://www.realtor.ca/real-estate/26227530/1100-4th-avenue-valemount


