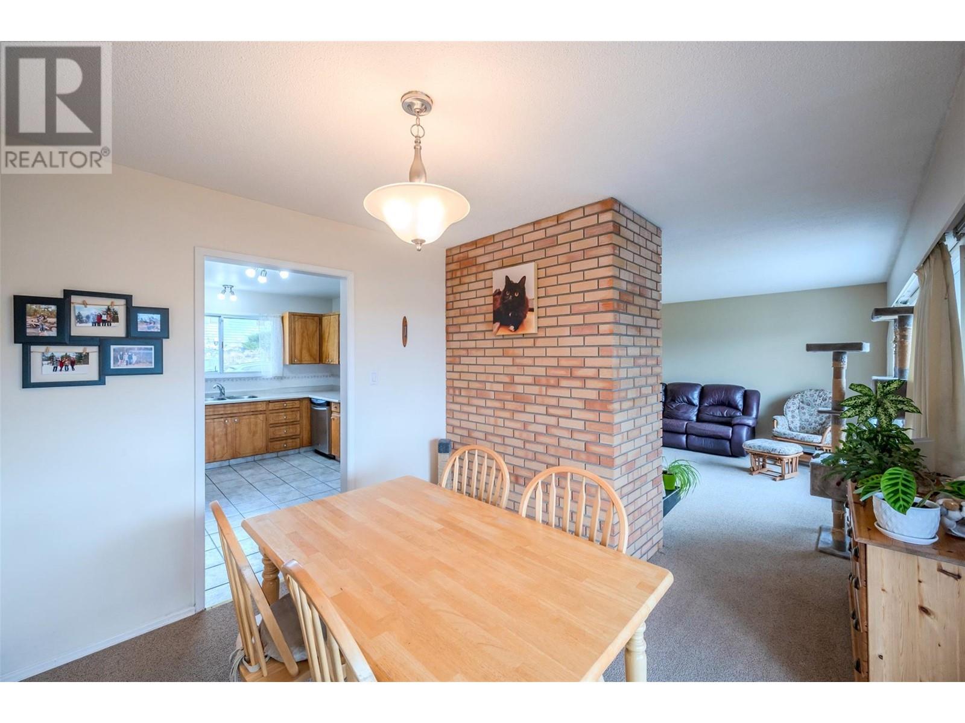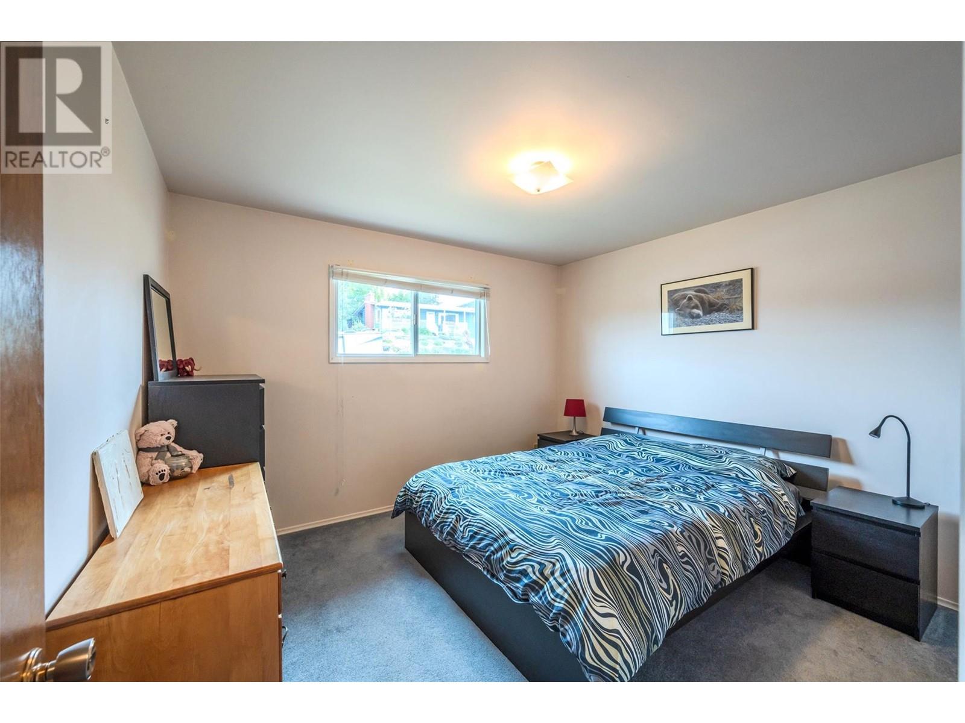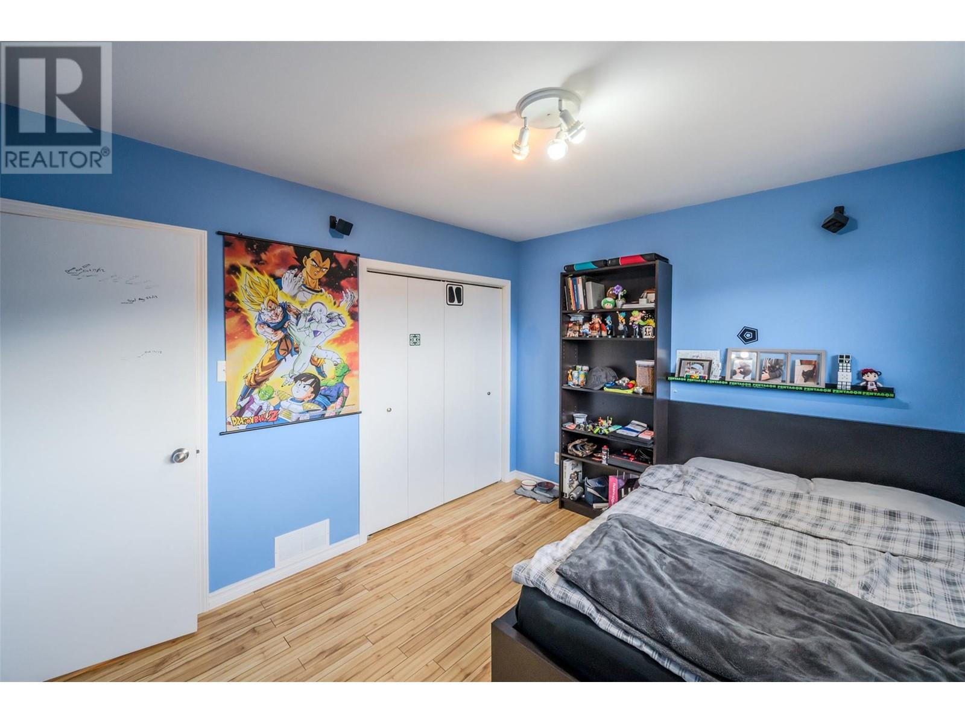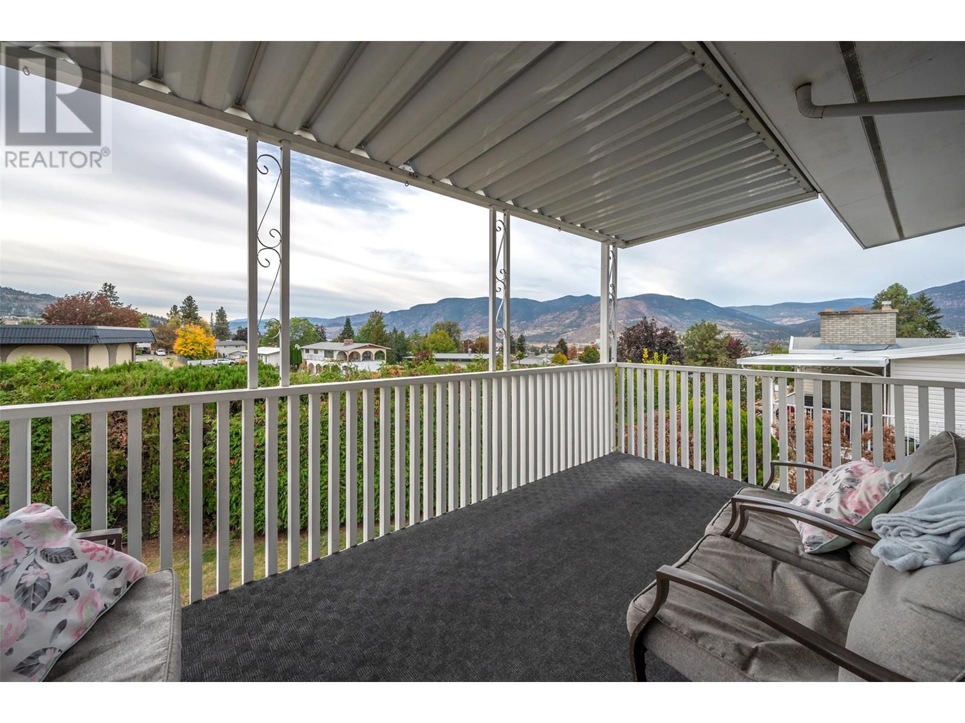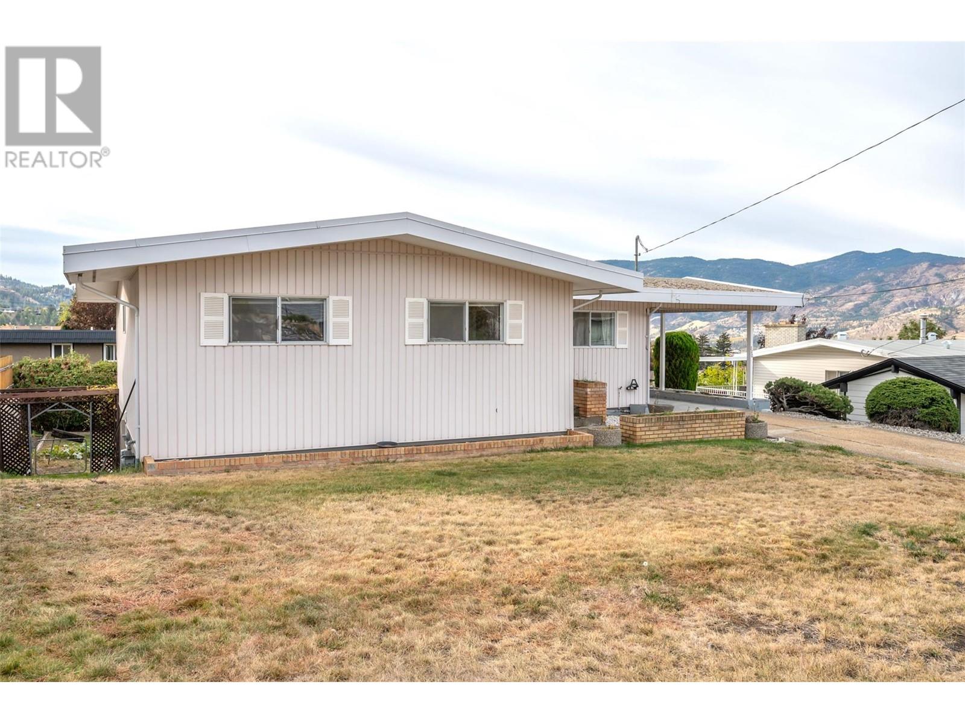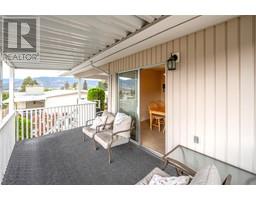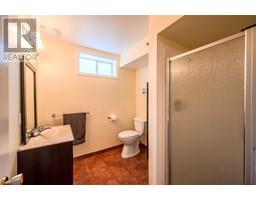4 Bedroom
2 Bathroom
2156 sqft
Ranch
Fireplace
Central Air Conditioning
Forced Air, See Remarks
Landscaped
$699,900
Located in the desirable Duncan area, with beautiful mountain views and endless natural lighting throughout. The home is ideal for a growing family as it has 3 bedrooms on the upper level and an additional bedroom and den on the lower level. Take in the gorgeous views on the covered south facing deck, perfect for warm summer evenings or a family BBQ. Enjoy the fully fenced backyard with level entry access from the basement and a fully finished lower floor. This home has endless potential and is ready for a buyer to add their own personal touch. Bonus- The basement could be converted into a suite! *All measurements are approximate, if important, buyer to verify* (id:46227)
Property Details
|
MLS® Number
|
10326014 |
|
Property Type
|
Single Family |
|
Neigbourhood
|
Columbia/Duncan |
|
Amenities Near By
|
Golf Nearby, Public Transit, Airport, Recreation, Schools, Shopping |
|
Community Features
|
Rentals Allowed |
|
Features
|
Balcony |
|
Parking Space Total
|
2 |
|
View Type
|
Mountain View, View (panoramic) |
Building
|
Bathroom Total
|
2 |
|
Bedrooms Total
|
4 |
|
Appliances
|
Dryer, Oven - Electric, Range - Electric, Washer |
|
Architectural Style
|
Ranch |
|
Constructed Date
|
1968 |
|
Construction Style Attachment
|
Detached |
|
Cooling Type
|
Central Air Conditioning |
|
Exterior Finish
|
Stucco |
|
Fireplace Fuel
|
Gas,wood |
|
Fireplace Present
|
Yes |
|
Fireplace Type
|
Unknown,conventional |
|
Heating Type
|
Forced Air, See Remarks |
|
Roof Material
|
Asphalt Shingle |
|
Roof Style
|
Unknown |
|
Stories Total
|
2 |
|
Size Interior
|
2156 Sqft |
|
Type
|
House |
|
Utility Water
|
Municipal Water |
Parking
Land
|
Access Type
|
Easy Access |
|
Acreage
|
No |
|
Land Amenities
|
Golf Nearby, Public Transit, Airport, Recreation, Schools, Shopping |
|
Landscape Features
|
Landscaped |
|
Sewer
|
Municipal Sewage System |
|
Size Irregular
|
0.19 |
|
Size Total
|
0.19 Ac|under 1 Acre |
|
Size Total Text
|
0.19 Ac|under 1 Acre |
|
Zoning Type
|
Residential |
Rooms
| Level |
Type |
Length |
Width |
Dimensions |
|
Basement |
3pc Bathroom |
|
|
7'1'' x 7'7'' |
|
Basement |
Utility Room |
|
|
11'9'' x 16'1'' |
|
Basement |
Storage |
|
|
10'6'' x 9'11'' |
|
Basement |
Recreation Room |
|
|
15' x 36'9'' |
|
Basement |
Bedroom |
|
|
10'3'' x 11'6'' |
|
Main Level |
4pc Bathroom |
|
|
6'11'' x 8'2'' |
|
Main Level |
Bedroom |
|
|
10'2'' x 11'9'' |
|
Main Level |
Bedroom |
|
|
10'8'' x 8'1'' |
|
Main Level |
Dining Room |
|
|
10'1'' x 11'2'' |
|
Main Level |
Primary Bedroom |
|
|
10'7'' x 11'8'' |
|
Main Level |
Living Room |
|
|
15'1'' x 14'5'' |
|
Main Level |
Kitchen |
|
|
11'11'' x 10'6'' |
https://www.realtor.ca/real-estate/27545770/110-woodlands-place-penticton-columbiaduncan









