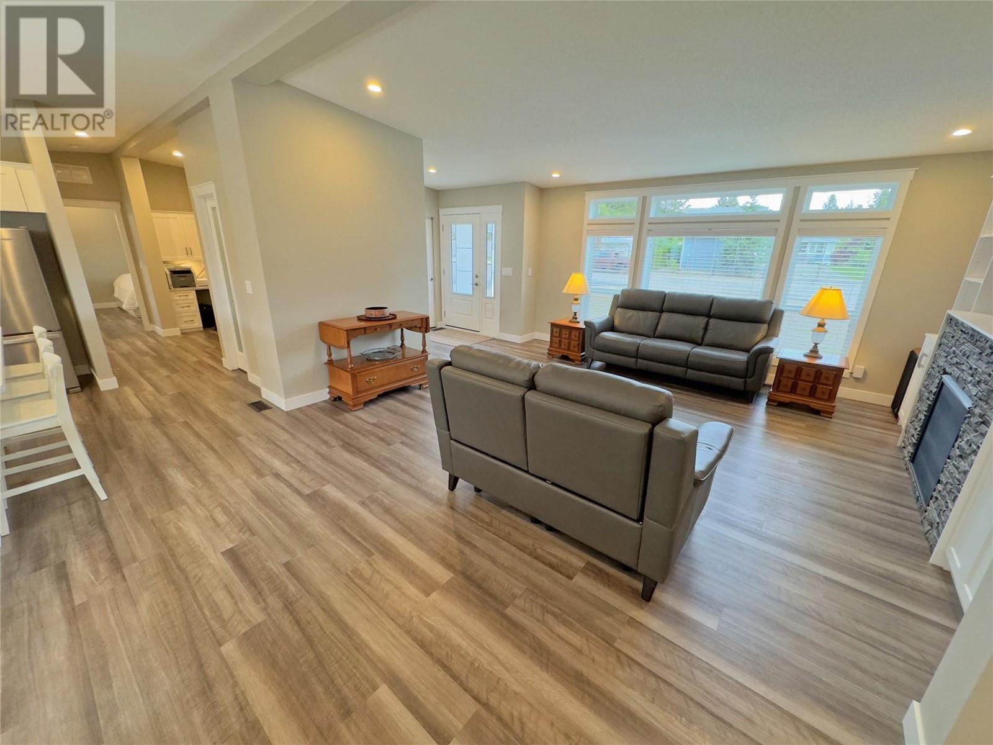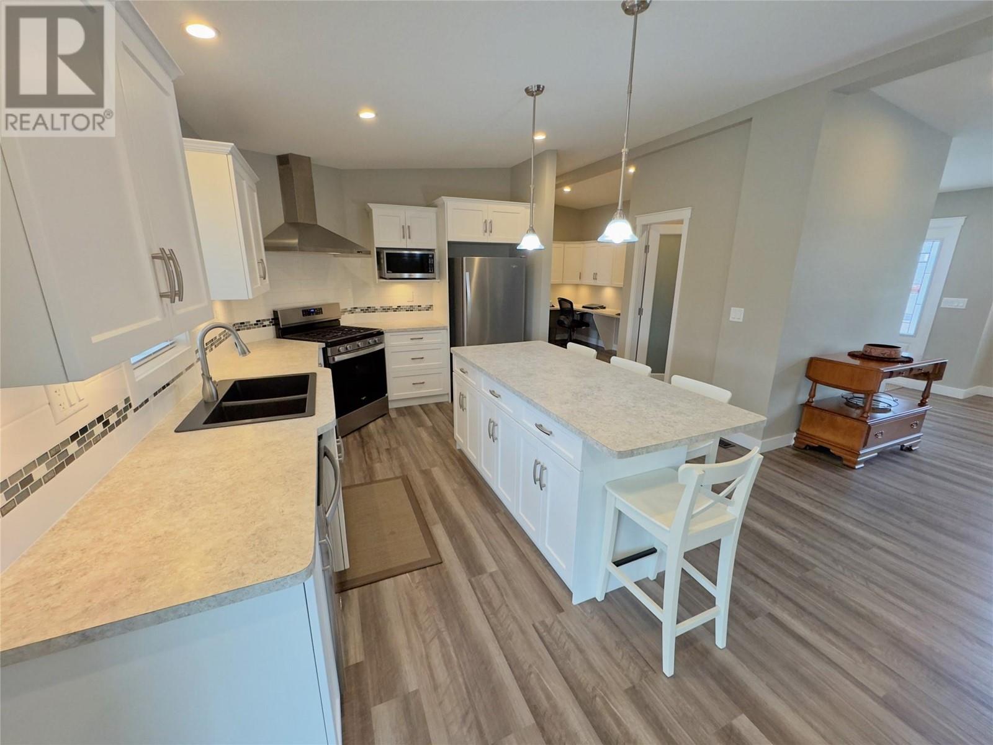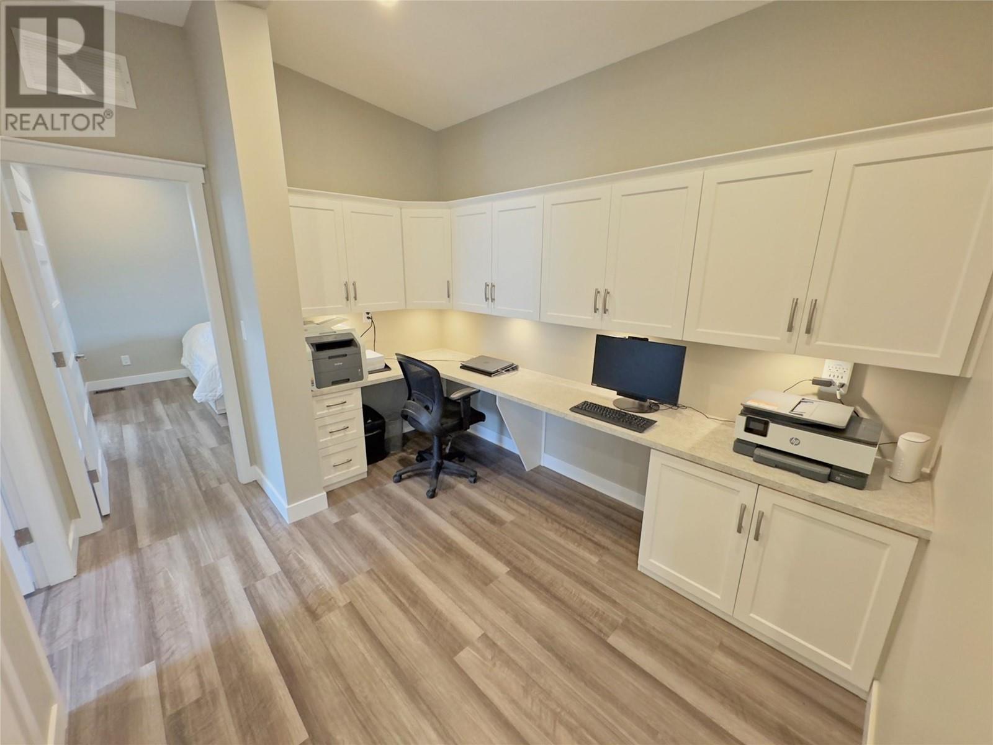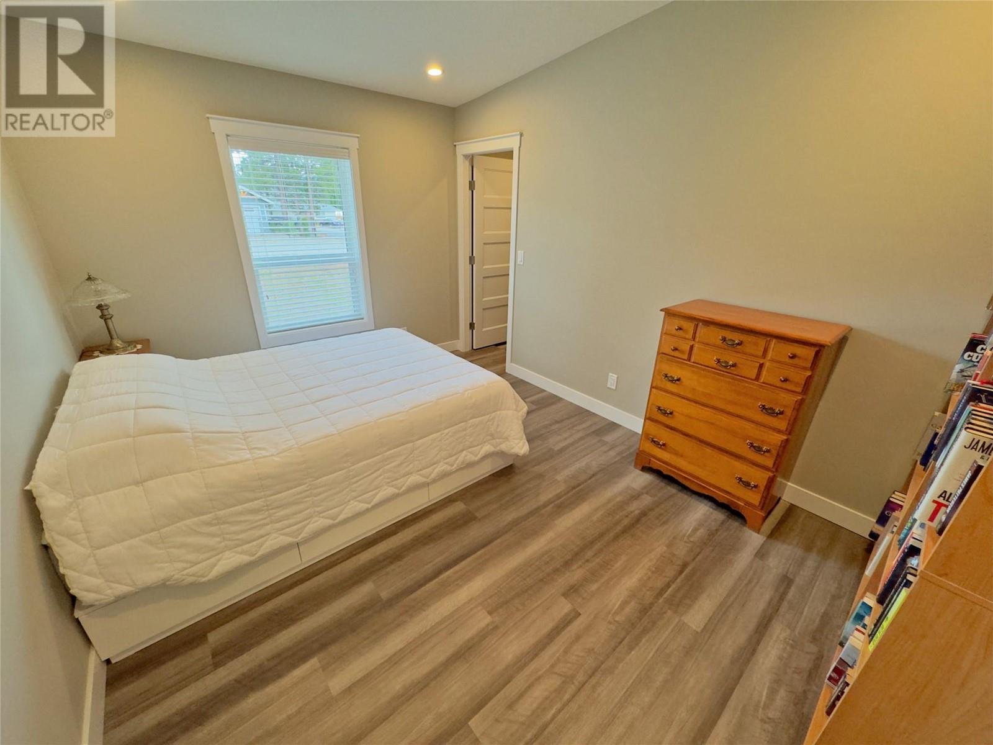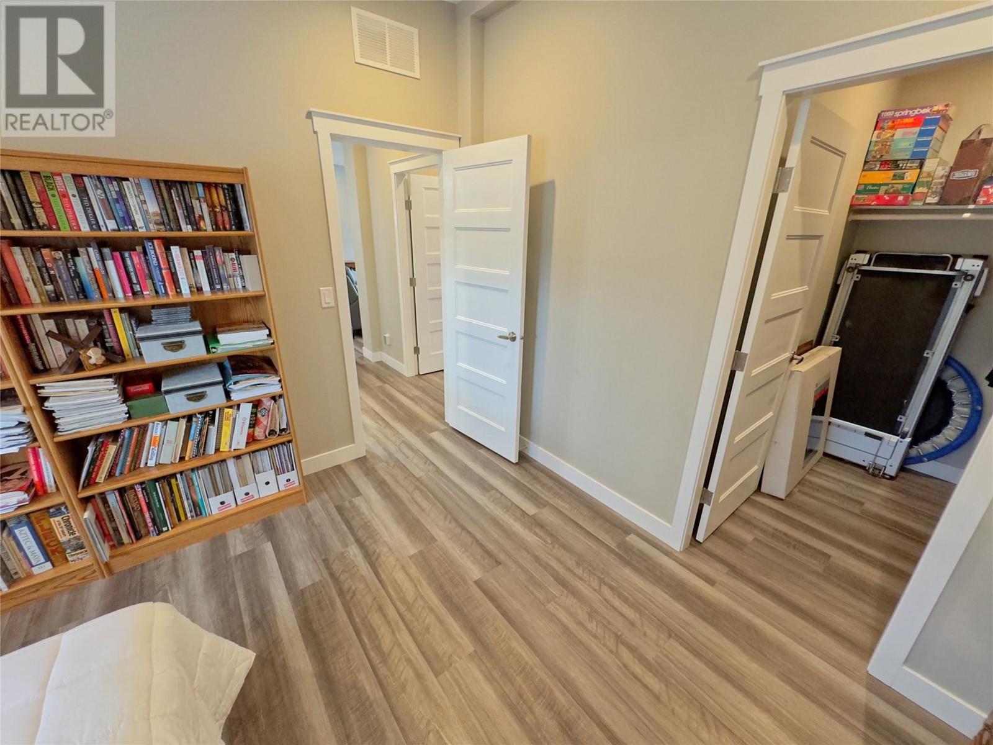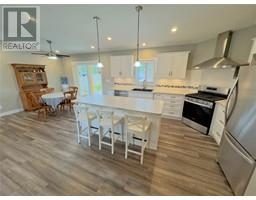3 Bedroom
2 Bathroom
1824 sqft
Fireplace
Central Air Conditioning
Forced Air, See Remarks
$998,000
This almost new, 3 bedroom single level home is located in prestigious Deerview Estates. Sitting on over a 1/2 acre the property includes a fully fence backyard with garden and a newly paved driveway with an impeccable oversized garage for secure parking and storage. The home features a spacious open concept kitchen / living room with vaulted ceilings and a covered patio that’s perfect for entertaining family and friends. All bedrooms offer walk-in closets plus a large ensuite with soaker tub in the primary bedroom. The large office space is perfect for those that have a small business or work from home. An unbeatable location with nearby elementary school and recreational trails. This meticulous and turn-key home is a great choice for young families, empty nesters, or retirees looking for years of worry free living. (id:46227)
Property Details
|
MLS® Number
|
10317345 |
|
Property Type
|
Single Family |
|
Neigbourhood
|
Princeton |
|
Amenities Near By
|
Recreation |
|
Features
|
Central Island |
|
Parking Space Total
|
2 |
Building
|
Bathroom Total
|
2 |
|
Bedrooms Total
|
3 |
|
Appliances
|
Refrigerator, Dishwasher, Dryer, Range - Gas, Washer |
|
Basement Type
|
Crawl Space |
|
Constructed Date
|
2022 |
|
Construction Style Attachment
|
Detached |
|
Cooling Type
|
Central Air Conditioning |
|
Exterior Finish
|
Composite Siding |
|
Fireplace Fuel
|
Gas |
|
Fireplace Present
|
Yes |
|
Fireplace Type
|
Unknown |
|
Heating Type
|
Forced Air, See Remarks |
|
Roof Material
|
Asphalt Shingle |
|
Roof Style
|
Unknown |
|
Stories Total
|
1 |
|
Size Interior
|
1824 Sqft |
|
Type
|
House |
|
Utility Water
|
Municipal Water |
Parking
Land
|
Acreage
|
No |
|
Fence Type
|
Chain Link |
|
Land Amenities
|
Recreation |
|
Size Irregular
|
0.54 |
|
Size Total
|
0.54 Ac|under 1 Acre |
|
Size Total Text
|
0.54 Ac|under 1 Acre |
|
Zoning Type
|
Unknown |
Rooms
| Level |
Type |
Length |
Width |
Dimensions |
|
Main Level |
Laundry Room |
|
|
9' x 8' |
|
Main Level |
Office |
|
|
9' x 11' |
|
Main Level |
Dining Room |
|
|
10' x 10' |
|
Main Level |
Bedroom |
|
|
13' x 10' |
|
Main Level |
Bedroom |
|
|
13' x 10' |
|
Main Level |
Full Ensuite Bathroom |
|
|
Measurements not available |
|
Main Level |
Full Bathroom |
|
|
Measurements not available |
|
Main Level |
Primary Bedroom |
|
|
12' x 17' |
|
Main Level |
Living Room |
|
|
14' x 16' |
|
Main Level |
Kitchen |
|
|
13' x 13' |
https://www.realtor.ca/real-estate/27059972/110-china-creek-road-w-road-princeton-princeton











