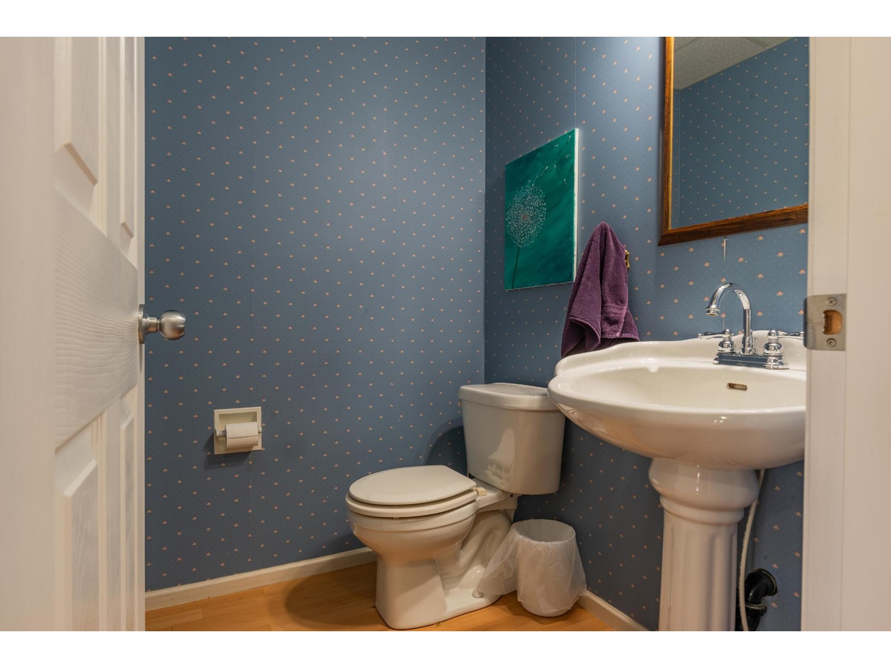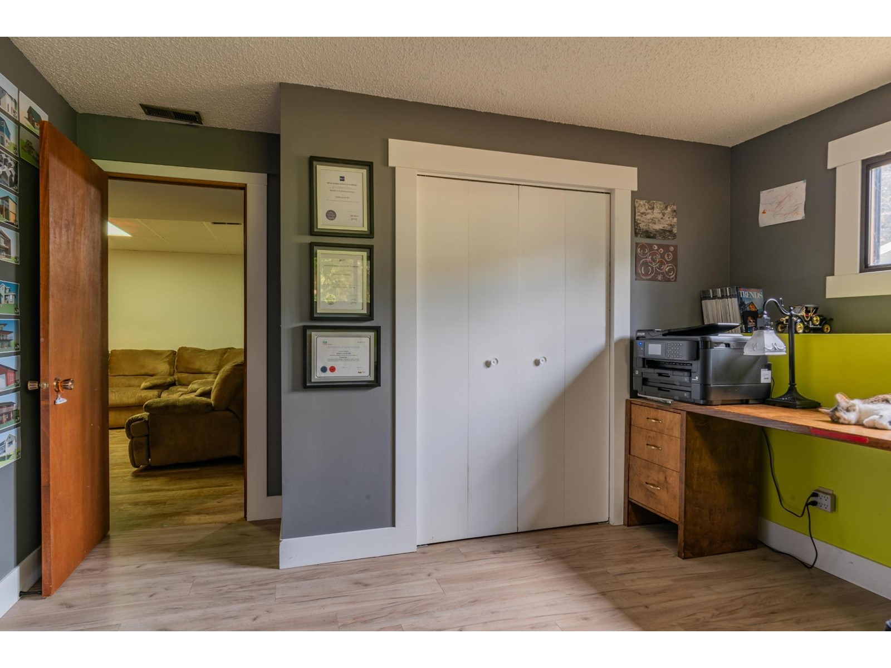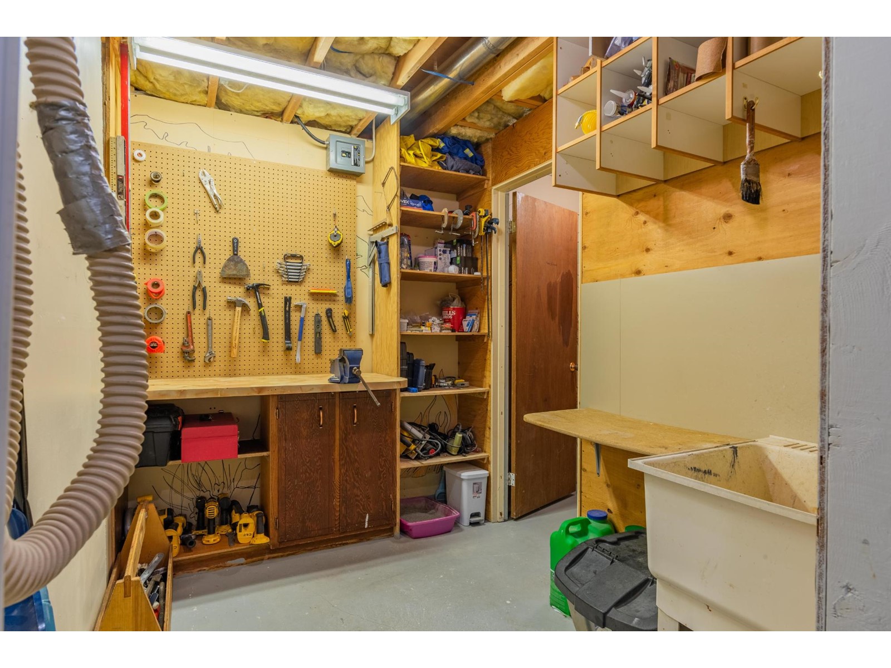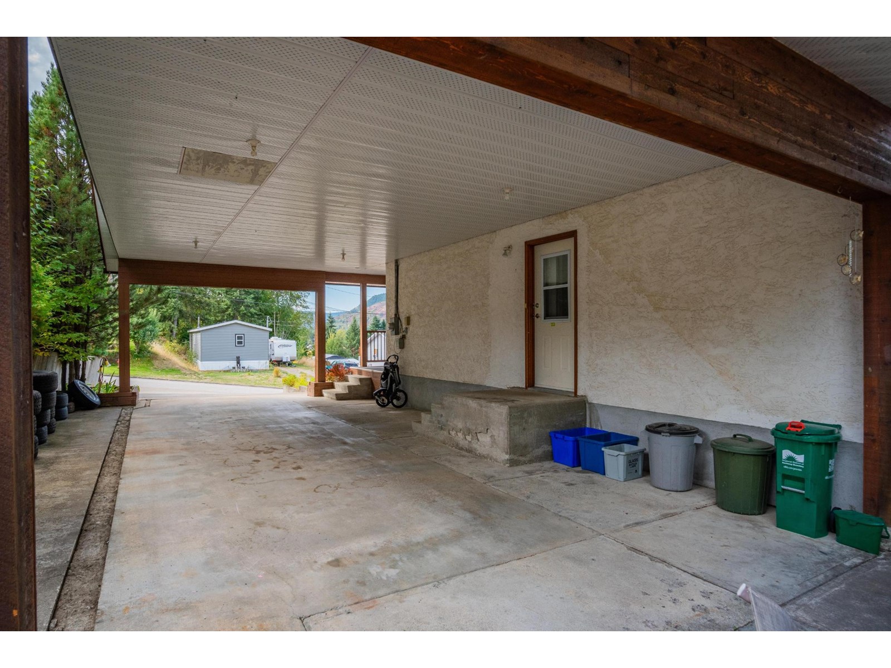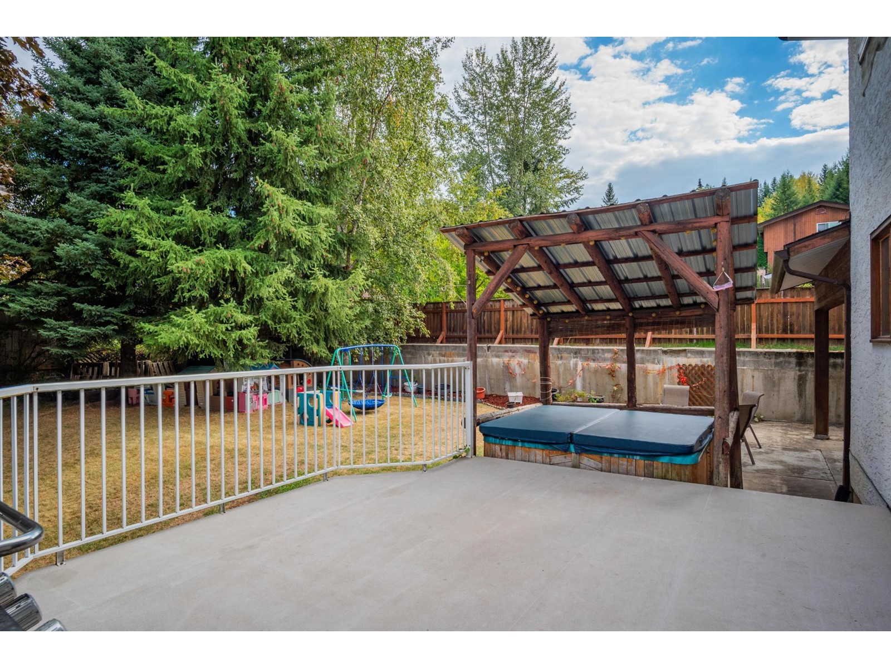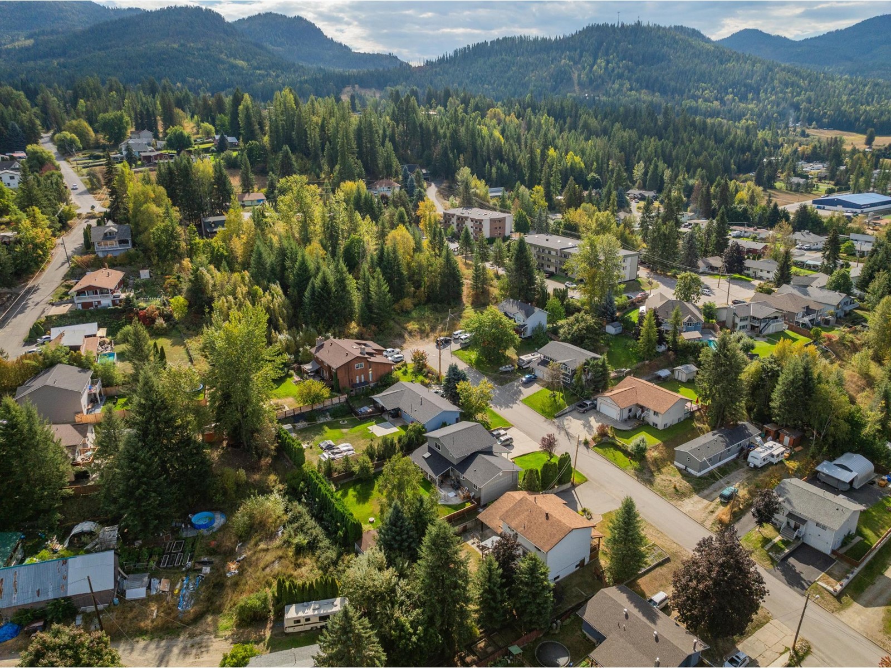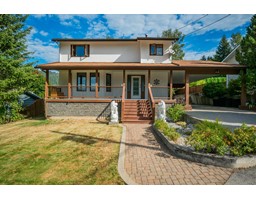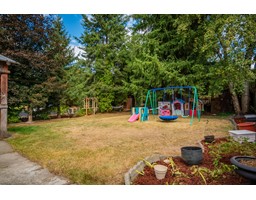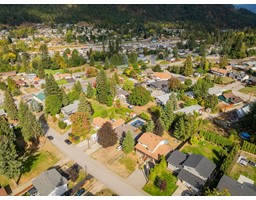6 Bedroom
4 Bathroom
3000 sqft
Forced Air
Landscaped, Underground Sprinkler
$675,000
Nestled in the peaceful community of Fruitvale, this spacious 6-bedroom, 4-bathroom home offers comfort & convenience in a prime location. Situated just one block from the local elementary school & on a quiet dead-end street, it?s perfect for families seeking tranquility & accessibility. Upon entering this warm & inviting home you will enter the large living room that flows into the dining room that enters into the kitchen, which is equipped with ample counter space. The kitchen features patio doors that open onto a generous deck, ideal for outdoor dining & relaxation. Off the kitchen is a cozy family room that offers another area for entertainment. The main floor also includes a convenient powder room & a mudroom for additional storage & organization. Upstairs, you'll find three generously-sized bedrooms, along with a master suite that features a large walk-in closet & a full ensuite bathroom. A second full bathroom & the added convenience of a laundry area with washer & dryer complete the upper level. The lower level offers even more space with a large rec room, two additional bedrooms, a utility/storage room, a workshop & another bathroom. Step outside to discover a fully fenced yard, and incredible space to entertain or unwind on the deck, or soak in the hot tub. You have a tandem carport, and piles of off-street parking making this home both functional & rare in its offerings. (id:46227)
Property Details
|
MLS® Number
|
2479785 |
|
Property Type
|
Single Family |
|
Neigbourhood
|
Village of Fruitvale |
|
Community Name
|
Village of Fruitvale |
|
Amenities Near By
|
Schools, Shopping |
|
Parking Space Total
|
2 |
Building
|
Bathroom Total
|
4 |
|
Bedrooms Total
|
6 |
|
Basement Type
|
Full |
|
Constructed Date
|
1979 |
|
Construction Style Attachment
|
Detached |
|
Exterior Finish
|
Stucco |
|
Flooring Type
|
Carpeted, Laminate, Linoleum, Mixed Flooring, Vinyl |
|
Half Bath Total
|
1 |
|
Heating Type
|
Forced Air |
|
Roof Material
|
Asphalt Shingle |
|
Roof Style
|
Unknown |
|
Size Interior
|
3000 Sqft |
|
Type
|
House |
|
Utility Water
|
Municipal Water |
Land
|
Acreage
|
No |
|
Land Amenities
|
Schools, Shopping |
|
Landscape Features
|
Landscaped, Underground Sprinkler |
|
Sewer
|
Municipal Sewage System |
|
Size Irregular
|
0.22 |
|
Size Total
|
0.22 Ac|under 1 Acre |
|
Size Total Text
|
0.22 Ac|under 1 Acre |
|
Zoning Type
|
Unknown |
Rooms
| Level |
Type |
Length |
Width |
Dimensions |
|
Second Level |
Bedroom |
|
|
11'4'' x 12'8'' |
|
Second Level |
Bedroom |
|
|
10'0'' x 12'9'' |
|
Second Level |
4pc Bathroom |
|
|
Measurements not available |
|
Second Level |
Bedroom |
|
|
10'0'' x 12'8'' |
|
Second Level |
Primary Bedroom |
|
|
15'7'' x 11'11'' |
|
Second Level |
4pc Ensuite Bath |
|
|
Measurements not available |
|
Basement |
Workshop |
|
|
8'9'' x 6'5'' |
|
Basement |
Bedroom |
|
|
13'0'' x 9'3'' |
|
Basement |
Bedroom |
|
|
12'7'' x 10'4'' |
|
Basement |
4pc Bathroom |
|
|
Measurements not available |
|
Basement |
Recreation Room |
|
|
13'10'' x 17'9'' |
|
Main Level |
2pc Bathroom |
|
|
Measurements not available |
|
Main Level |
Foyer |
|
|
9'4'' x 5'6'' |
|
Main Level |
Kitchen |
|
|
17'11'' x 10'0'' |
|
Main Level |
Family Room |
|
|
12'11'' x 9'8'' |
|
Main Level |
Dining Room |
|
|
9'7'' x 12'6'' |
|
Main Level |
Living Room |
|
|
18'2'' x 10'5'' |
|
Main Level |
Foyer |
|
|
8'3'' x 8'0'' |
https://www.realtor.ca/real-estate/27473305/110-cedar-avenue-fruitvale-village-of-fruitvale














