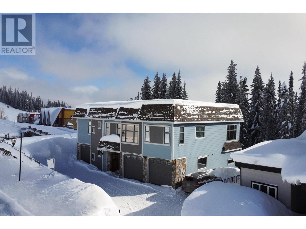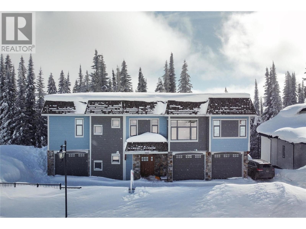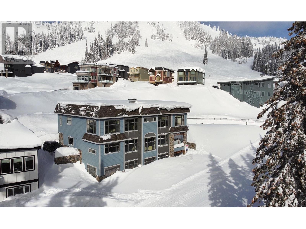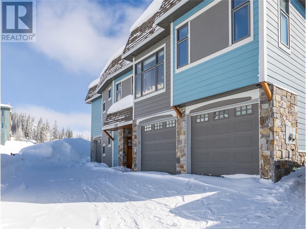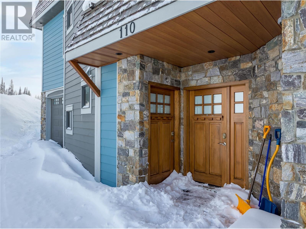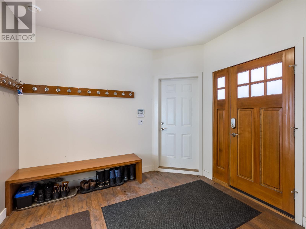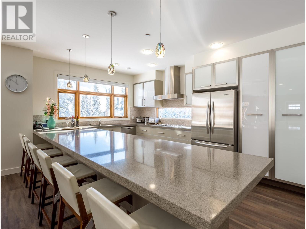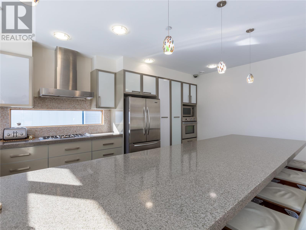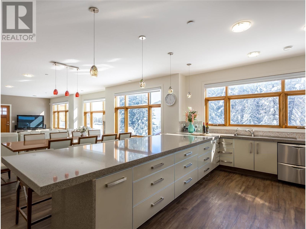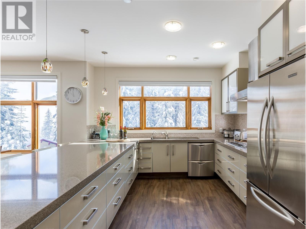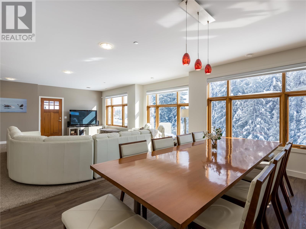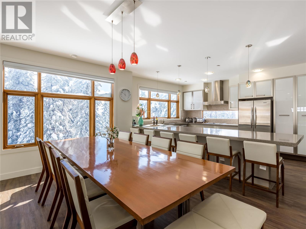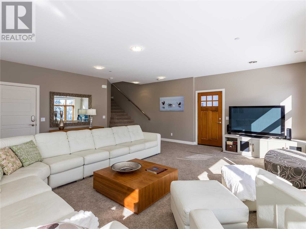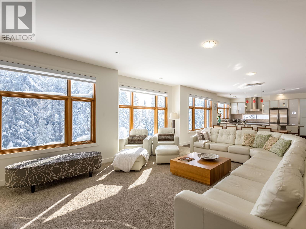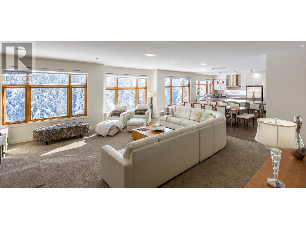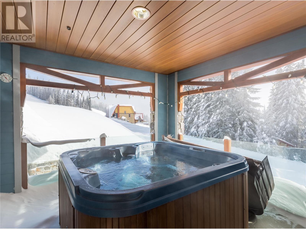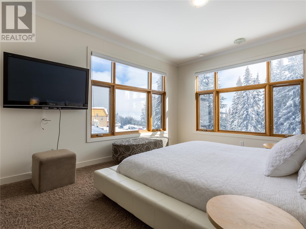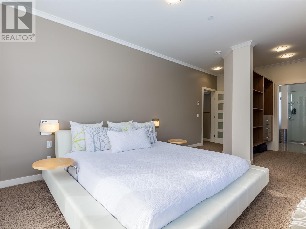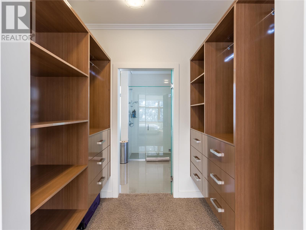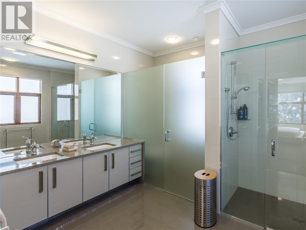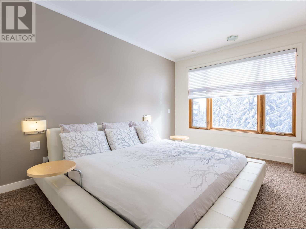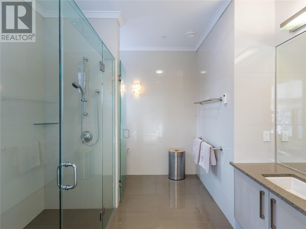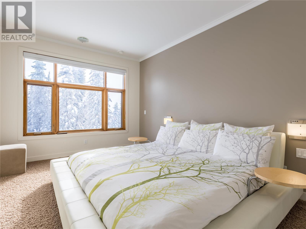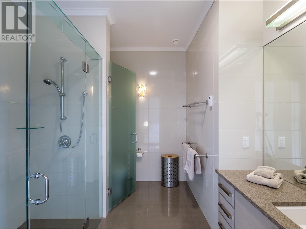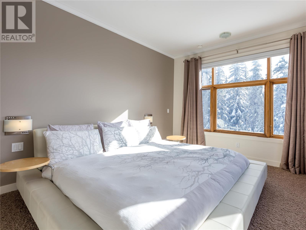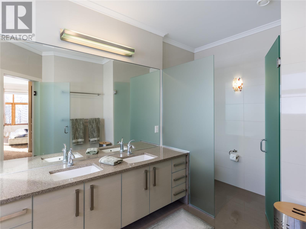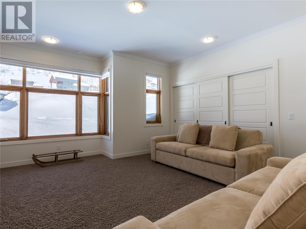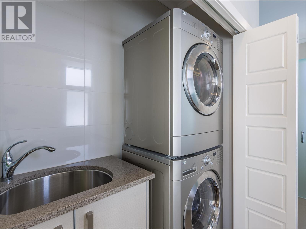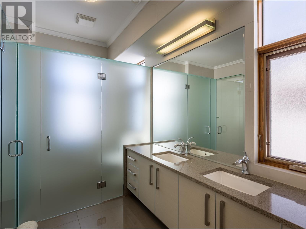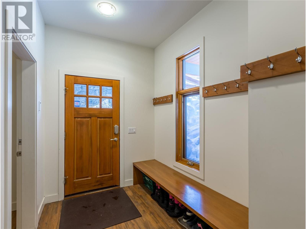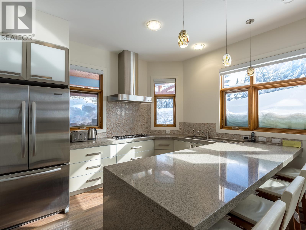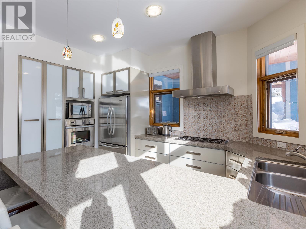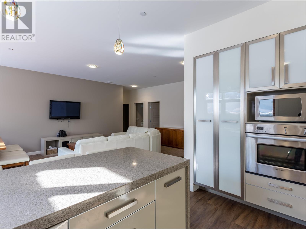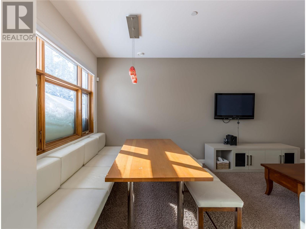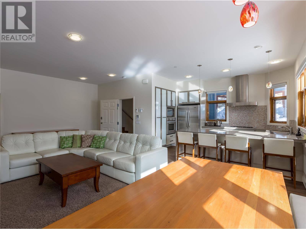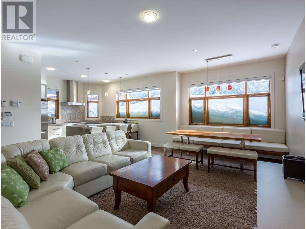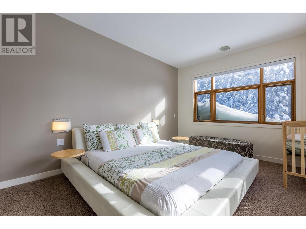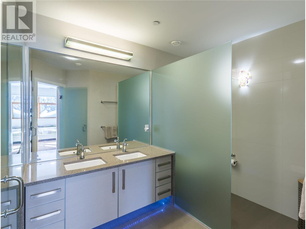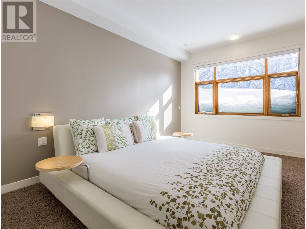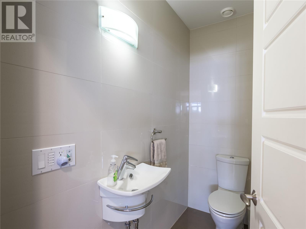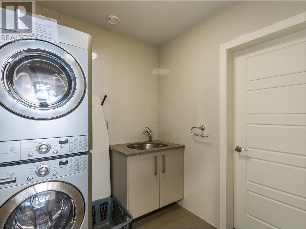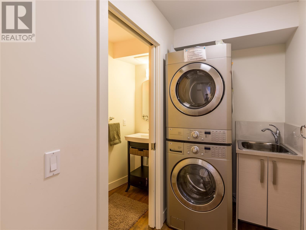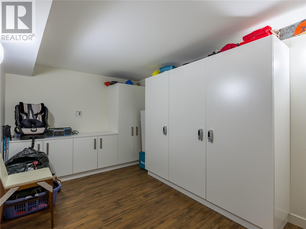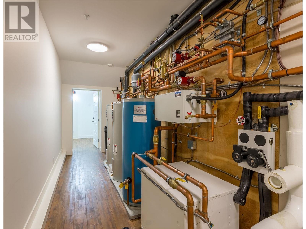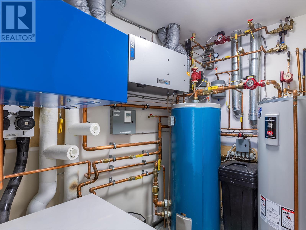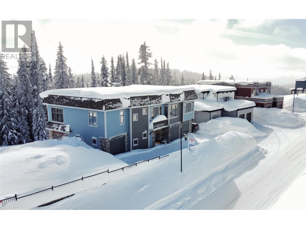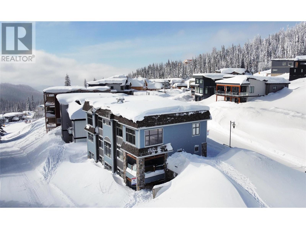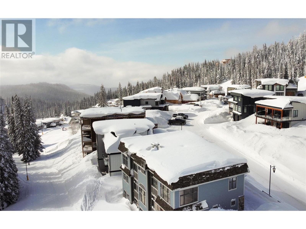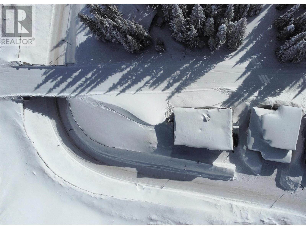7 Bedroom
10 Bathroom
5617 sqft
See Remarks
In Floor Heating
$2,098,000
A spectacular 5617 square foot ski to and from home in Alpine Meadows at Silver Star Mountain Resort. The main home features five bedrooms with full tile ensuites, the suite features two bedrooms. The home has a total of seven full bathrooms and three half bathrooms. An open concept main living area with a family room and office area upstairs. Triple pane windows, dual geo-thermal heating systems with hot water back up systems. Two hot tubs, three garages. Two mechanical rooms, massive storage areas. Fully furnished with GST paid. Google the new owners of Silver Star at POWDR. (id:46227)
Property Details
|
MLS® Number
|
10269096 |
|
Property Type
|
Single Family |
|
Neigbourhood
|
Silver Star |
|
Community Name
|
Alpine Meadows |
|
Amenities Near By
|
Park, Recreation, Shopping, Ski Area |
|
Community Features
|
Rentals Allowed With Restrictions |
|
Features
|
Irregular Lot Size, Central Island |
|
Parking Space Total
|
5 |
|
View Type
|
Mountain View, View (panoramic) |
Building
|
Bathroom Total
|
10 |
|
Bedrooms Total
|
7 |
|
Appliances
|
Refrigerator, Dishwasher, Dryer, Range - Gas, Microwave, Washer, Oven - Built-in |
|
Basement Type
|
Full |
|
Constructed Date
|
2008 |
|
Construction Style Attachment
|
Detached |
|
Cooling Type
|
See Remarks |
|
Exterior Finish
|
Stone, Composite Siding |
|
Fire Protection
|
Security System, Smoke Detector Only |
|
Half Bath Total
|
3 |
|
Heating Fuel
|
Geo Thermal |
|
Heating Type
|
In Floor Heating |
|
Stories Total
|
2 |
|
Size Interior
|
5617 Sqft |
|
Type
|
House |
|
Utility Water
|
Municipal Water |
Parking
Land
|
Acreage
|
No |
|
Land Amenities
|
Park, Recreation, Shopping, Ski Area |
|
Sewer
|
Municipal Sewage System |
|
Size Frontage
|
78 Ft |
|
Size Irregular
|
0.14 |
|
Size Total
|
0.14 Ac|under 1 Acre |
|
Size Total Text
|
0.14 Ac|under 1 Acre |
|
Zoning Type
|
Unknown |
Rooms
| Level |
Type |
Length |
Width |
Dimensions |
|
Second Level |
Full Ensuite Bathroom |
|
|
14'0'' x 9'5'' |
|
Second Level |
Bedroom |
|
|
14'9'' x 16'4'' |
|
Second Level |
Other |
|
|
7'3'' x 8'6'' |
|
Second Level |
Full Ensuite Bathroom |
|
|
14'0'' x 8'2'' |
|
Second Level |
Bedroom |
|
|
11'11'' x 18'0'' |
|
Second Level |
Full Ensuite Bathroom |
|
|
9'8'' x 9'3'' |
|
Second Level |
Bedroom |
|
|
11'1'' x 16'6'' |
|
Second Level |
Full Ensuite Bathroom |
|
|
9'8'' x 9'8'' |
|
Second Level |
Bedroom |
|
|
11'10'' x 16'5'' |
|
Second Level |
Other |
|
|
7'10'' x 6'7'' |
|
Second Level |
Full Ensuite Bathroom |
|
|
12'7'' x 10'5'' |
|
Second Level |
Primary Bedroom |
|
|
12'1'' x 14'10'' |
|
Basement |
Laundry Room |
|
|
8'3'' x 4'4'' |
|
Basement |
Partial Bathroom |
|
|
8'3'' x 3'6'' |
|
Basement |
Mud Room |
|
|
6'2'' x 7'0'' |
|
Basement |
Utility Room |
|
|
7'6'' x 7'1'' |
|
Basement |
Laundry Room |
|
|
6'8'' x 7'1'' |
|
Basement |
Full Bathroom |
|
|
6'10'' x 7'3'' |
|
Basement |
Partial Bathroom |
|
|
3'9'' x 7'1'' |
|
Basement |
Bedroom |
|
|
11'10'' x 18'0'' |
|
Basement |
Full Ensuite Bathroom |
|
|
12'5'' x 8'11'' |
|
Basement |
Primary Bedroom |
|
|
11'10'' x 16'4'' |
|
Basement |
Recreation Room |
|
|
16'4'' x 24'1'' |
|
Basement |
Kitchen |
|
|
9'0'' x 1214'0'' |
|
Main Level |
Partial Bathroom |
|
|
4'6'' x 8'11'' |
|
Main Level |
Foyer |
|
|
12'3'' x 10'0'' |
|
Main Level |
Living Room |
|
|
21'3'' x 18'6'' |
|
Main Level |
Dining Room |
|
|
13'4'' x 16'10'' |
|
Main Level |
Kitchen |
|
|
11'10'' x 18'5'' |
https://www.realtor.ca/real-estate/25295133/110-arnica-lane-silver-star-silver-star


