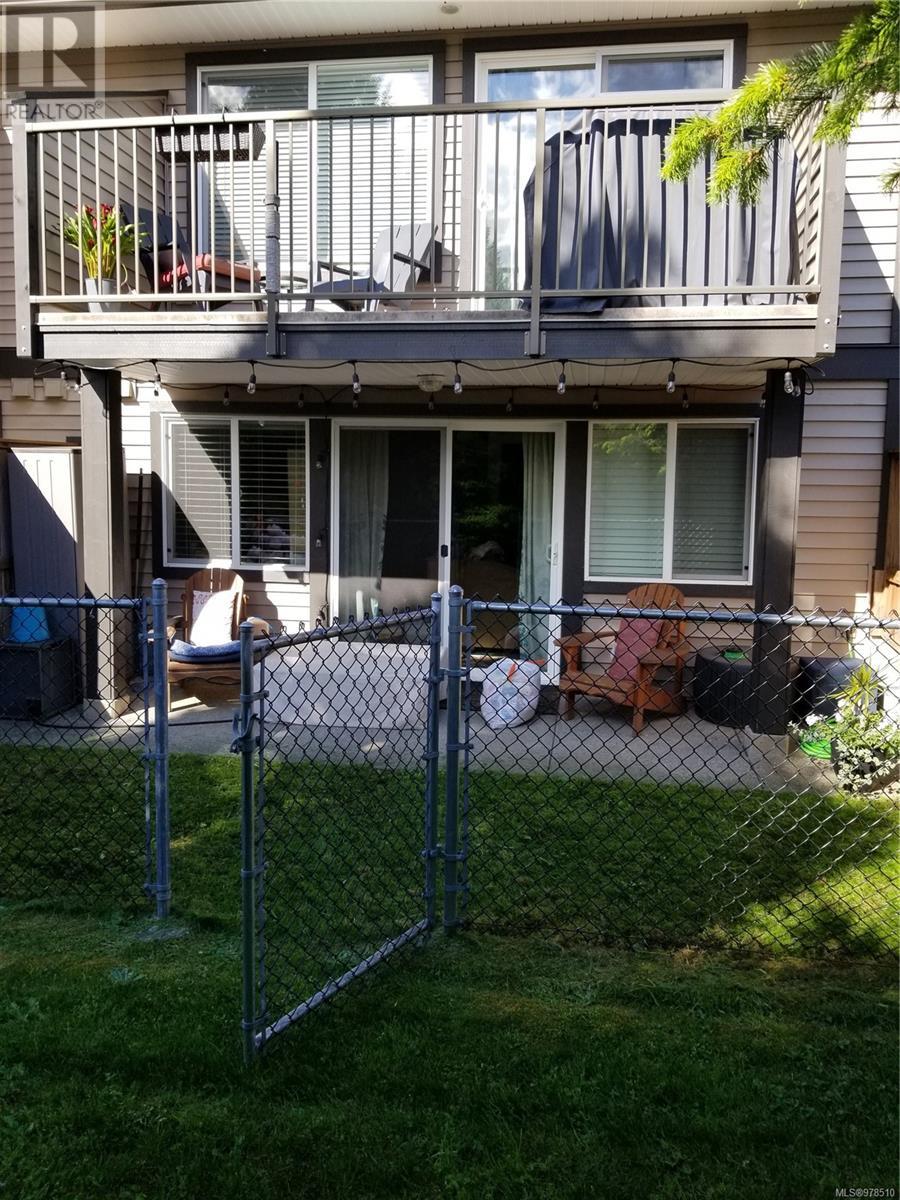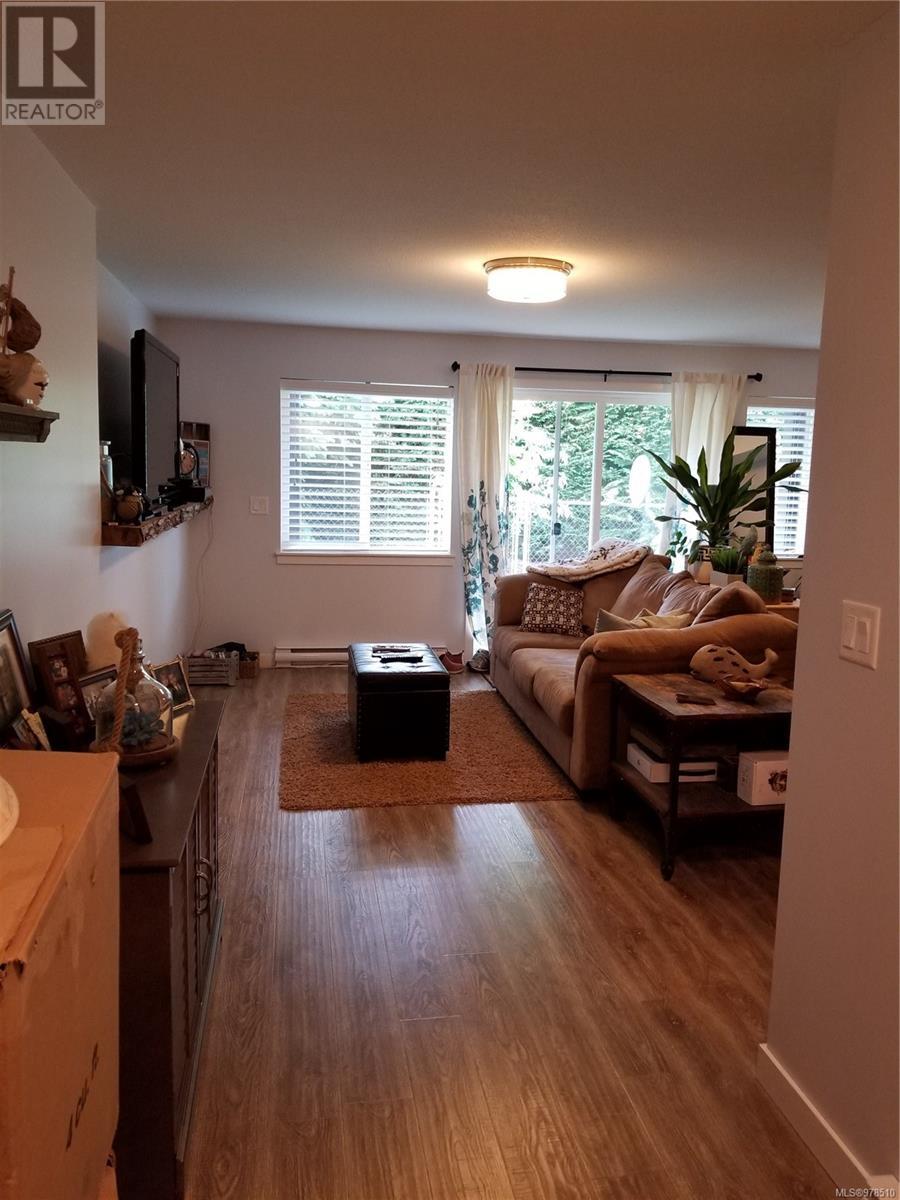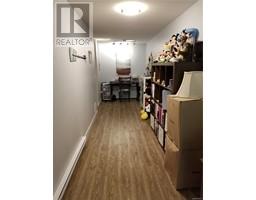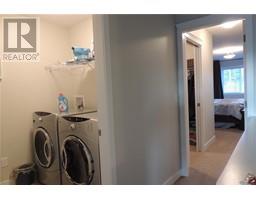3 Bedroom
4 Bathroom
2199 sqft
Westcoast
None
Baseboard Heaters
$619,000Maintenance,
$557.12 Monthly
Attention, first-time home buyers! This is your chance to step into the real estate market with an incredible find that perfectly balances space, comfort, and convenience. Imagine owning this spacious 2,199 sqft level-entry townhouse, featuring 3 well-designed floors that cater to your lifestyle. As you enter, you’ll find the upper floor with 3 cozy bedrooms. The primary suite is calling your name, complete with a 3-piece ensuite and a generous walk-in closet—ideal for all your storage needs. The upper level also includes a laundry room equipped with appliances less than two years old, plus a full 4-piece bathroom that makes busy family mornings a breeze. On the main floor, you’ll discover a welcoming 2-piece bathroom for guests and a nicely sized galley kitchen featuring beautiful maple cabinets, complete with a stainless steel appliance package. Step out onto the deck to enjoy your morning coffee or relax with a book while soaking in the fresh air. The fully finished partial walkout basement is a fantastic bonus, offering a large family or recreation room perfect for movie nights or entertaining. This space also features its own 4-piece bathroom, roughed in for laundry as well as roughed in for a wet bar—ideal for gatherings. A fully fenced patio off the family room is perfect for letting your furry friend out safely. With a total of 4 bathrooms, this home is perfect for families, especially those with teenagers. Everyone can enjoy their privacy while still being close to each other. Location is key! You’re just a short walk from Sandwick Park, trails, an elementary school, bus stops, North Island College, a recreation center, and the hospital. Grocery stores, secondary schools, Costco, CFB Comox, banks, coffee shops, and restaurants are all nearby, making life convenient. And when it’s time for weekend adventures, you’re only a 30-minute drive from the stunning Mt. Washington. Don’t miss this amazing opportunity—tenants will be moving out on November 1, 2024. (id:46227)
Property Details
|
MLS® Number
|
978510 |
|
Property Type
|
Single Family |
|
Neigbourhood
|
Courtenay East |
|
Community Features
|
Pets Allowed With Restrictions, Family Oriented |
|
Features
|
Central Location, Other, Marine Oriented |
|
Parking Space Total
|
2 |
|
Plan
|
Eps440 |
Building
|
Bathroom Total
|
4 |
|
Bedrooms Total
|
3 |
|
Architectural Style
|
Westcoast |
|
Constructed Date
|
2012 |
|
Cooling Type
|
None |
|
Heating Fuel
|
Electric |
|
Heating Type
|
Baseboard Heaters |
|
Size Interior
|
2199 Sqft |
|
Total Finished Area
|
2199 Sqft |
|
Type
|
Row / Townhouse |
Parking
Land
|
Access Type
|
Road Access |
|
Acreage
|
No |
|
Size Irregular
|
1307 |
|
Size Total
|
1307 Sqft |
|
Size Total Text
|
1307 Sqft |
|
Zoning Description
|
R3 |
|
Zoning Type
|
Multi-family |
Rooms
| Level |
Type |
Length |
Width |
Dimensions |
|
Second Level |
Laundry Room |
|
|
7'3 x 5'7 |
|
Second Level |
Bathroom |
|
|
9'6 x 7'10 |
|
Second Level |
Bedroom |
|
|
11'0 x 9'6 |
|
Second Level |
Bedroom |
|
|
11'0 x 9'7 |
|
Second Level |
Ensuite |
|
|
9'5 x 7'6 |
|
Second Level |
Primary Bedroom |
|
|
15'5 x 11'8 |
|
Lower Level |
Bathroom |
|
|
8'9 x 5'0 |
|
Lower Level |
Storage |
|
|
10'5 x 8'10 |
|
Lower Level |
Other |
|
|
19'9 x 6'0 |
|
Lower Level |
Family Room |
|
|
19'0 x 15'4 |
|
Main Level |
Kitchen |
|
|
10'8 x 8'11 |
|
Main Level |
Dining Room |
|
|
8'11 x 5'6 |
|
Main Level |
Living Room |
|
|
19'6 x 15'3 |
|
Main Level |
Bathroom |
|
|
7'2 x 2'10 |
|
Main Level |
Entrance |
|
|
12'5 x 7'5 |
https://www.realtor.ca/real-estate/27534698/110-4699-muir-rd-courtenay-courtenay-east
























































