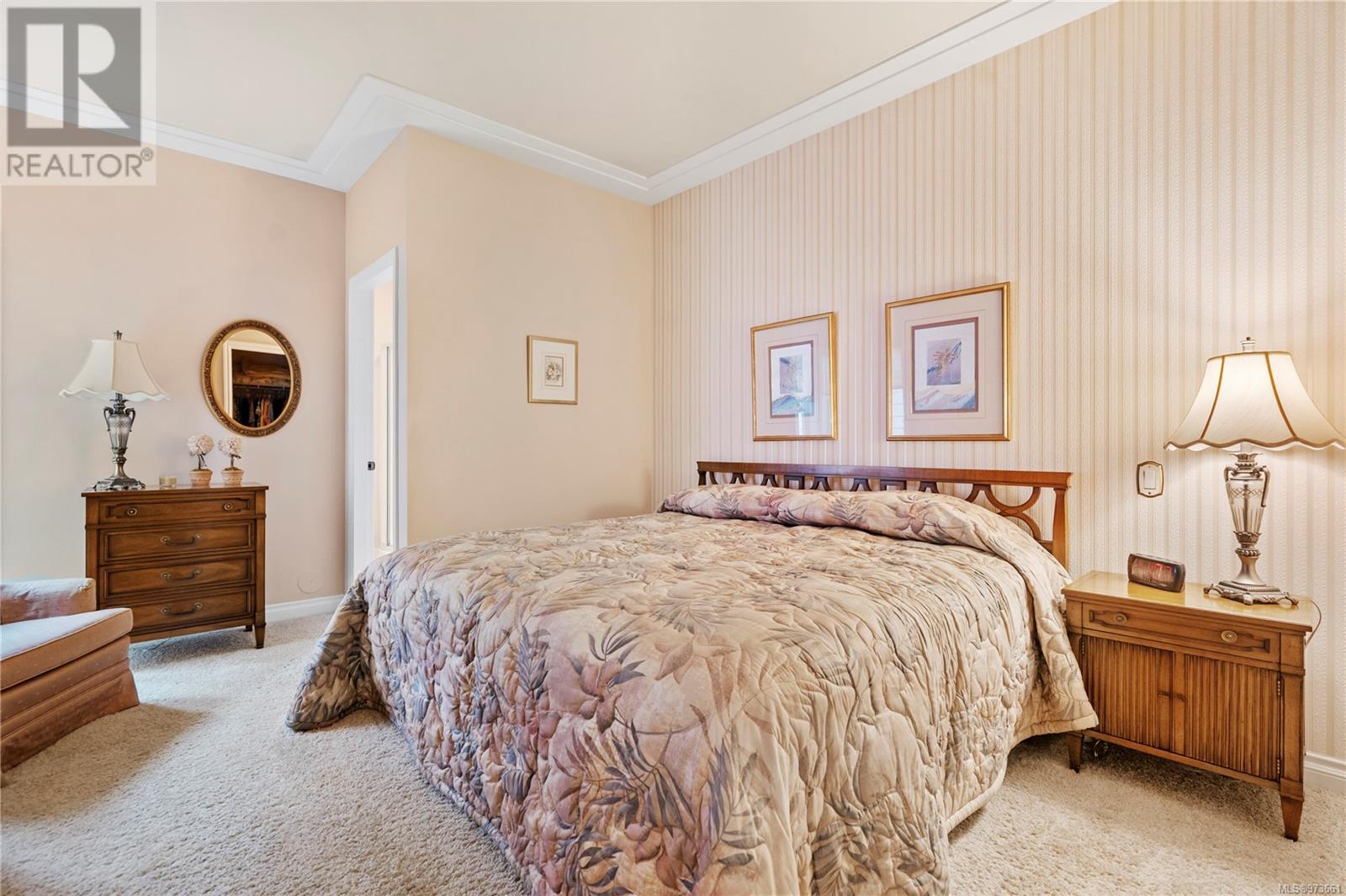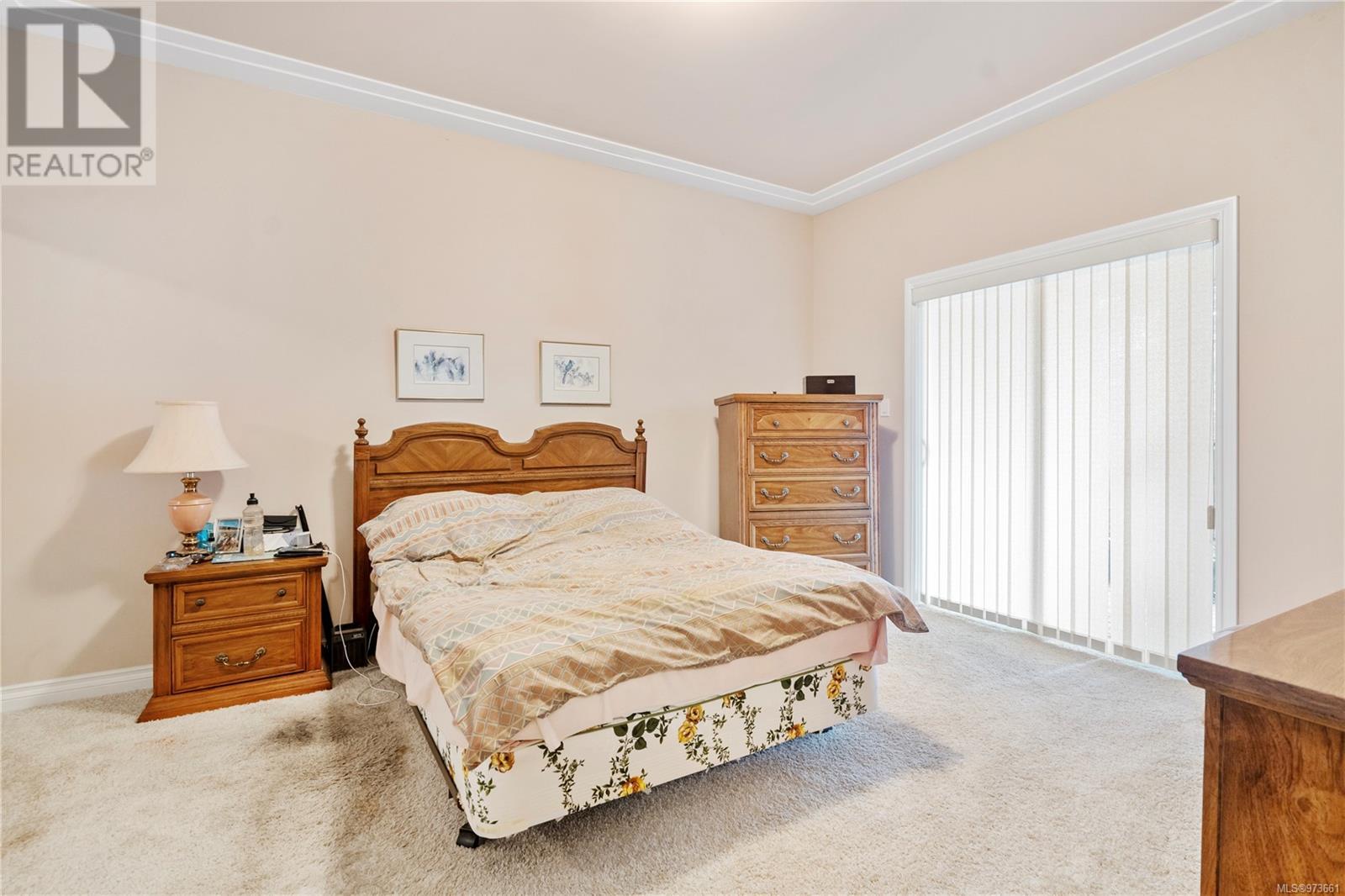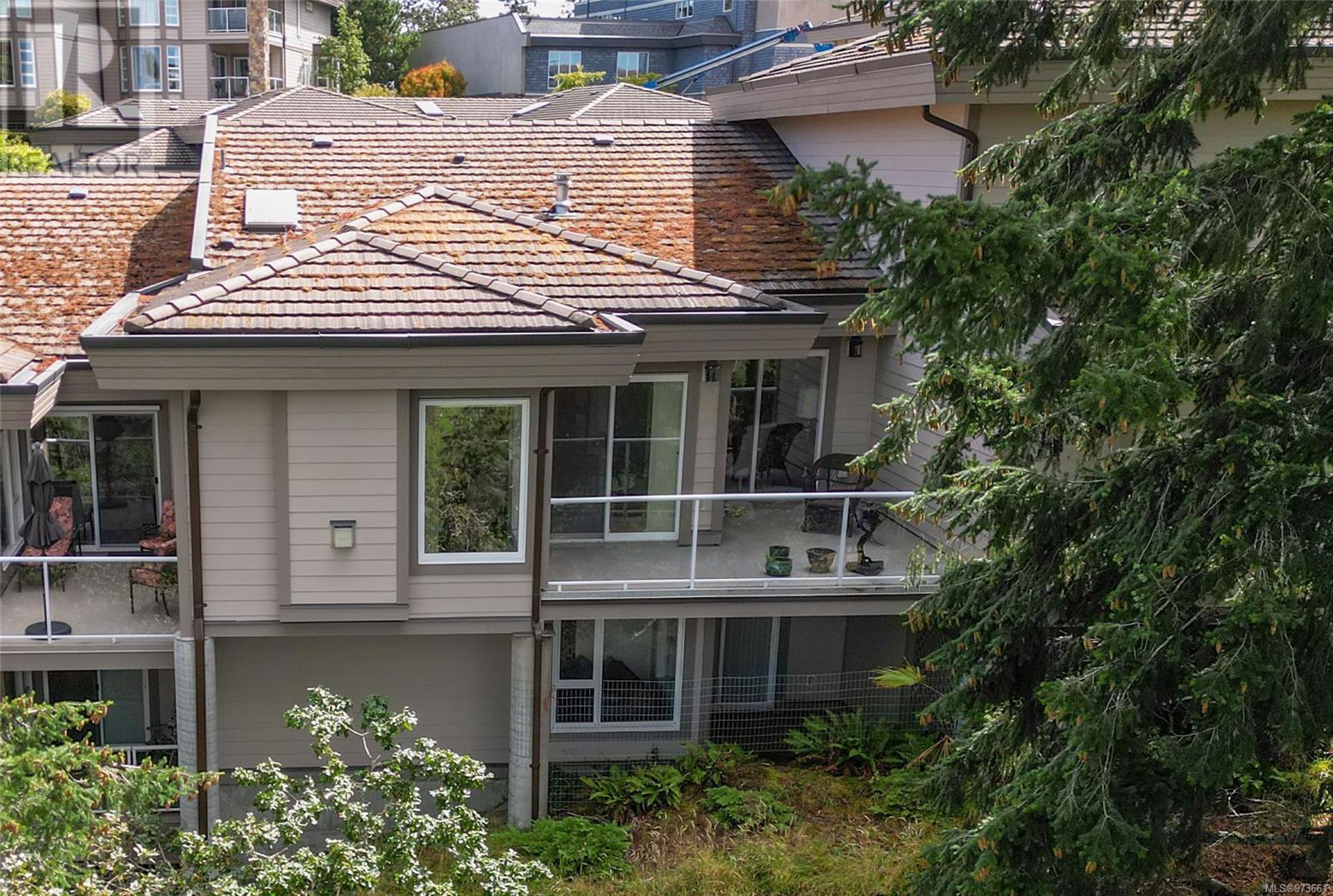11 934 Boulderwood Rise Saanich, British Columbia V8Y 3G5
$1,049,900Maintenance,
$815.08 Monthly
Maintenance,
$815.08 MonthlySituated in an enclave of luxury homes with panoramic views of rolling hills and mountains, this well-maintained unit in Broadmead boasts a prime location next to parkland, offering privacy and direct access to walking trails. Step into a vaulted entrance with a clerestory window that opens to a spacious and light-filled layout, featuring 9ft coffered ceilings and two cozy gas fireplaces. The gourmet kitchen, with granite countertops, is designed for entertaining. The main level hosts an expansive primary suite, a full ensuite and large walk-in closet. The main floor also includes a formal dining room, living room and family room. The lower level includes 2 additional bedrooms and an abundance of storage. Enjoy the breathtaking sunsets from the private patio in popular Vista Woods. With the primary on the main floor, this executive townhome offers convenient one-level living. (id:46227)
Open House
This property has open houses!
2:30 pm
Ends at:4:00 pm
Property Details
| MLS® Number | 973661 |
| Property Type | Single Family |
| Neigbourhood | Broadmead |
| Community Name | Vista Woods |
| Community Features | Pets Allowed, Family Oriented |
| Features | Cul-de-sac |
| Parking Space Total | 2 |
| Plan | Vis5426 |
| View Type | Mountain View |
Building
| Bathroom Total | 2 |
| Bedrooms Total | 3 |
| Architectural Style | Westcoast, Other |
| Constructed Date | 2003 |
| Cooling Type | None |
| Fireplace Present | Yes |
| Fireplace Total | 2 |
| Heating Fuel | Electric |
| Heating Type | Baseboard Heaters |
| Size Interior | 2862 Sqft |
| Total Finished Area | 2035 Sqft |
| Type | Row / Townhouse |
Land
| Access Type | Road Access |
| Acreage | No |
| Size Irregular | 2185 |
| Size Total | 2185 Sqft |
| Size Total Text | 2185 Sqft |
| Zoning Type | Multi-family |
Rooms
| Level | Type | Length | Width | Dimensions |
|---|---|---|---|---|
| Lower Level | Storage | 28 ft | 18 ft | 28 ft x 18 ft |
| Lower Level | Bedroom | 20 ft | 16 ft | 20 ft x 16 ft |
| Lower Level | Bedroom | 12 ft | 14 ft | 12 ft x 14 ft |
| Lower Level | Bathroom | 4-Piece | ||
| Lower Level | Storage | 7 ft | 5 ft | 7 ft x 5 ft |
| Main Level | Family Room | 12 ft | 13 ft | 12 ft x 13 ft |
| Main Level | Kitchen | 16 ft | 20 ft | 16 ft x 20 ft |
| Main Level | Living Room | 12 ft | 16 ft | 12 ft x 16 ft |
| Main Level | Ensuite | 4-Piece | ||
| Main Level | Primary Bedroom | 12 ft | 14 ft | 12 ft x 14 ft |
| Main Level | Dining Room | 9 ft | 13 ft | 9 ft x 13 ft |
https://www.realtor.ca/real-estate/27364156/11-934-boulderwood-rise-saanich-broadmead










































































