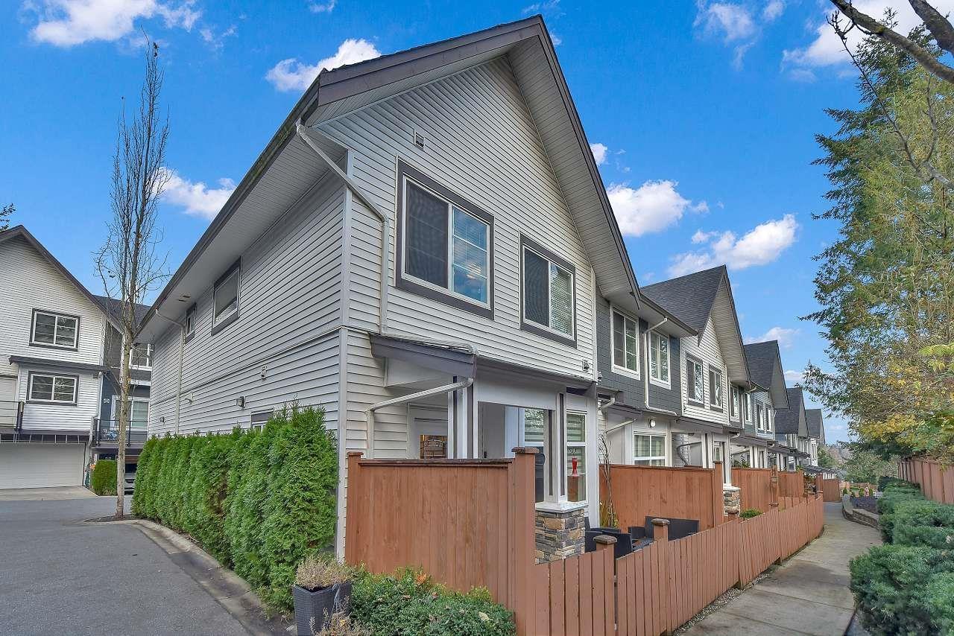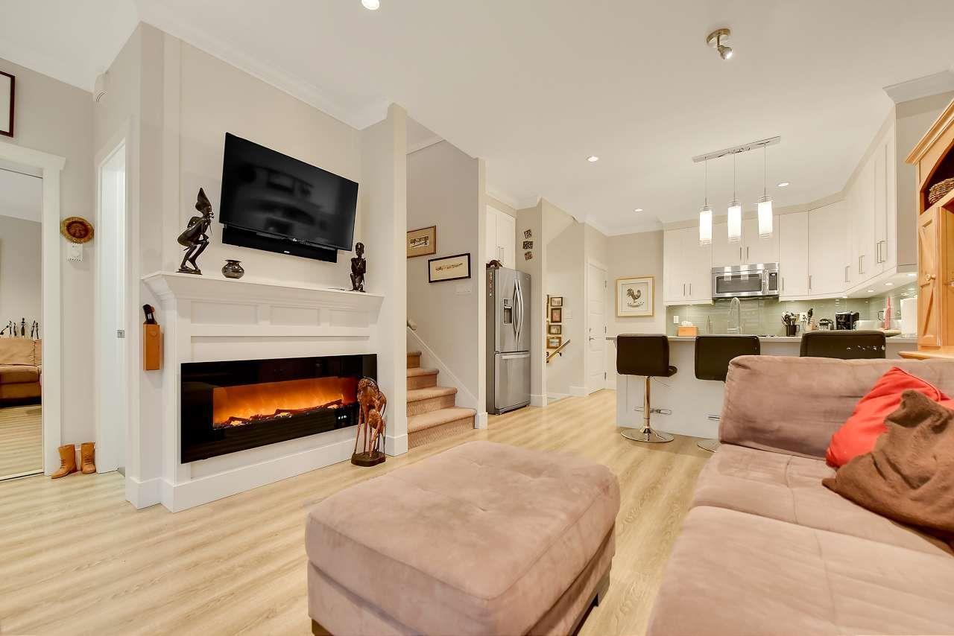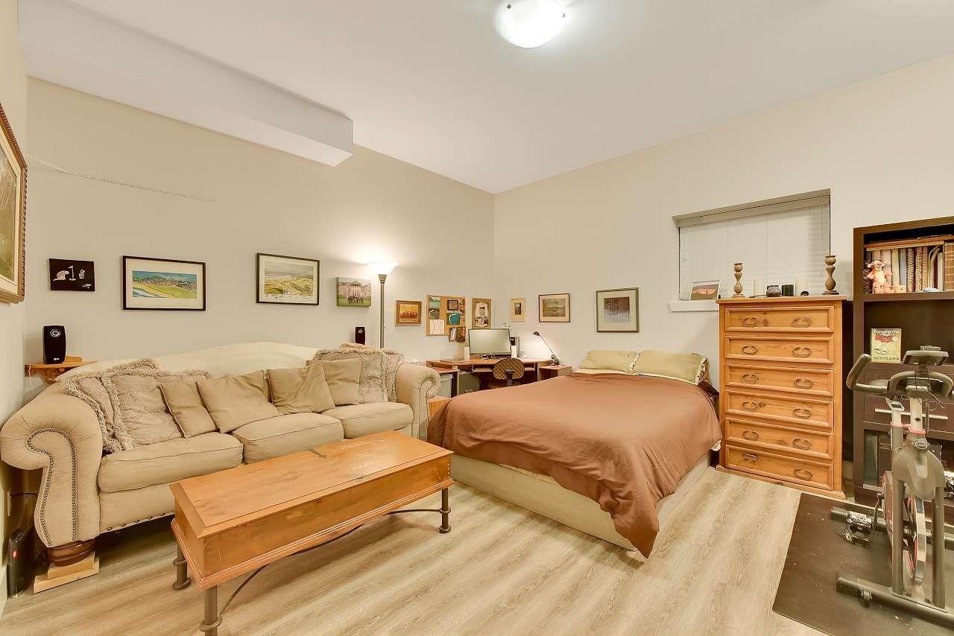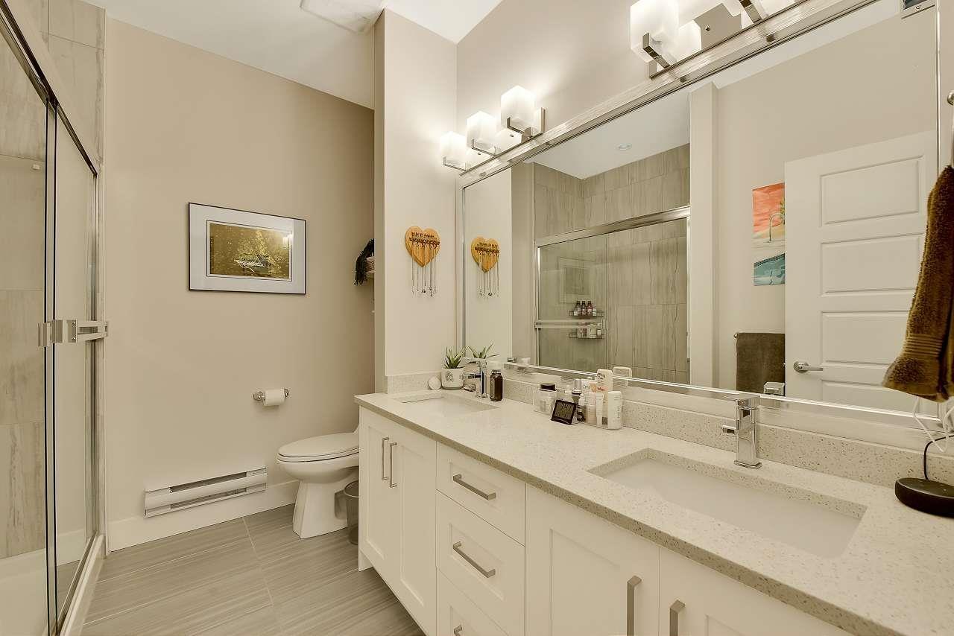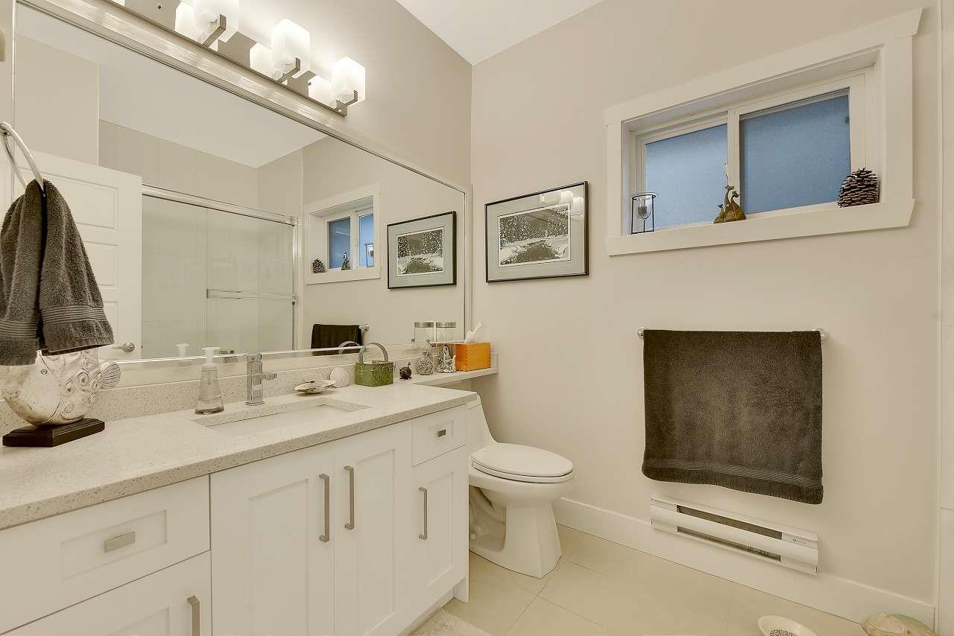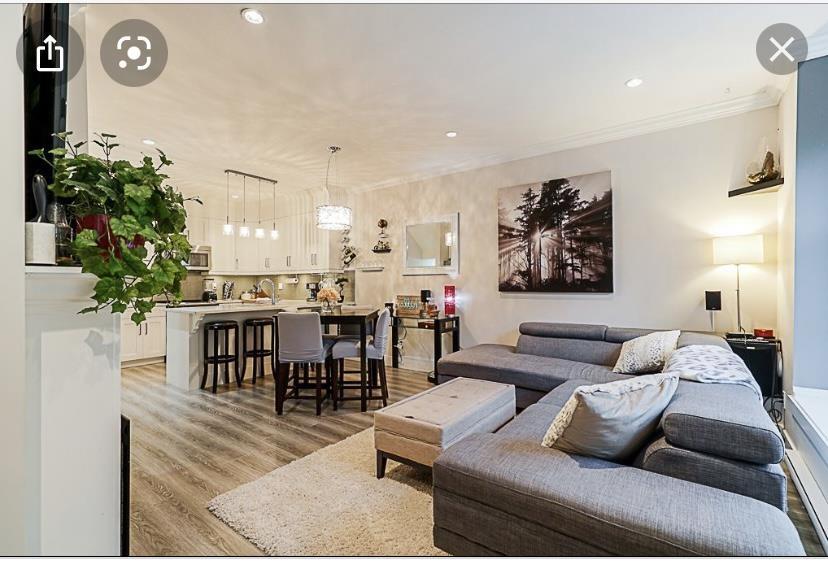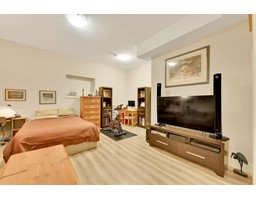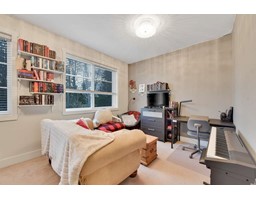3 Bedroom
4 Bathroom
1969 sqft
2 Level, 3 Level
Fireplace
Baseboard Heaters
$899,000Maintenance,
$486 Monthly
CLAYTON CREEK Townhome, End Unit, Approx. 1,956 sqft, 3 Bedrooms, 3.5 Bathrooms. Gorgeous Kitchen w/White Shaker cabinets, Quartz counters & Undermount Dbl. Sink, S/S Whirlpool Appliances incl. Microwave w/Hood fan, Eating bar with Lighting, Crown Moulding & Pot Lighting. Quality Laminate flooring thru-out the main floor, Lrg. Living rm w/Beaut. Electric Fireplace. Good sized Bdrms. up w/Huge Mstr. Bdrm with room for Sitting area plus Walk thru closet & Spa-Like 3 pc. Ensuite. Down you'll find a Full Bathroom with a Massive Recreation rm. or 4th Bdrm. & Huge Storage rm. SIDE by Side Double Garage w/room for Full sized Truck & High ceiling for Storage Shelving. Cozy, Private & Fenced Backyard facing Designated Parkland & Creek. Extensive Landscaping and a Great place to call Home. (id:46227)
Property Details
|
MLS® Number
|
R2943114 |
|
Property Type
|
Single Family |
|
Community Features
|
Pets Allowed With Restrictions, Rentals Allowed |
|
Parking Space Total
|
2 |
Building
|
Bathroom Total
|
4 |
|
Bedrooms Total
|
3 |
|
Age
|
8 Years |
|
Appliances
|
Washer, Dryer, Refrigerator, Stove, Dishwasher, Garage Door Opener, Microwave, Alarm System, Central Vacuum |
|
Architectural Style
|
2 Level, 3 Level |
|
Basement Development
|
Finished |
|
Basement Type
|
Unknown (finished) |
|
Construction Style Attachment
|
Attached |
|
Fire Protection
|
Security System |
|
Fireplace Present
|
Yes |
|
Fireplace Total
|
1 |
|
Fixture
|
Drapes/window Coverings |
|
Heating Fuel
|
Electric |
|
Heating Type
|
Baseboard Heaters |
|
Stories Total
|
3 |
|
Size Interior
|
1969 Sqft |
|
Type
|
Row / Townhouse |
|
Utility Water
|
Municipal Water |
Parking
Land
|
Acreage
|
No |
|
Sewer
|
Sanitary Sewer, Storm Sewer |
Utilities
|
Electricity
|
Available |
|
Water
|
Available |
https://www.realtor.ca/real-estate/27633812/11-6767-196-street-surrey



