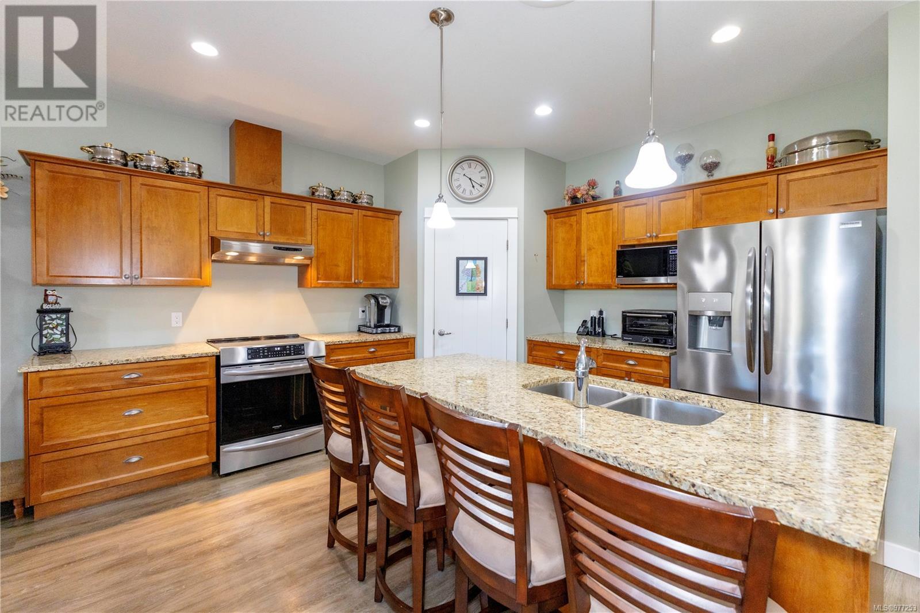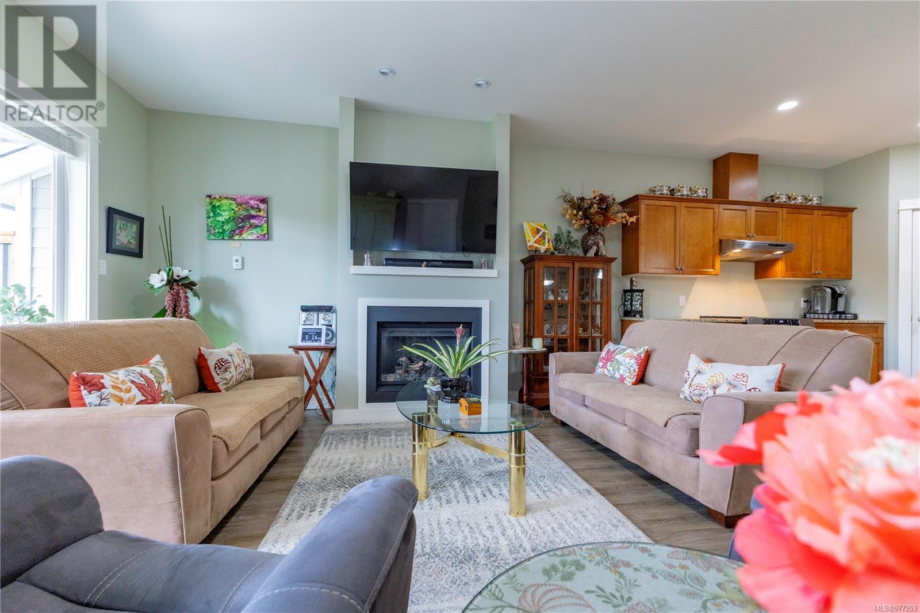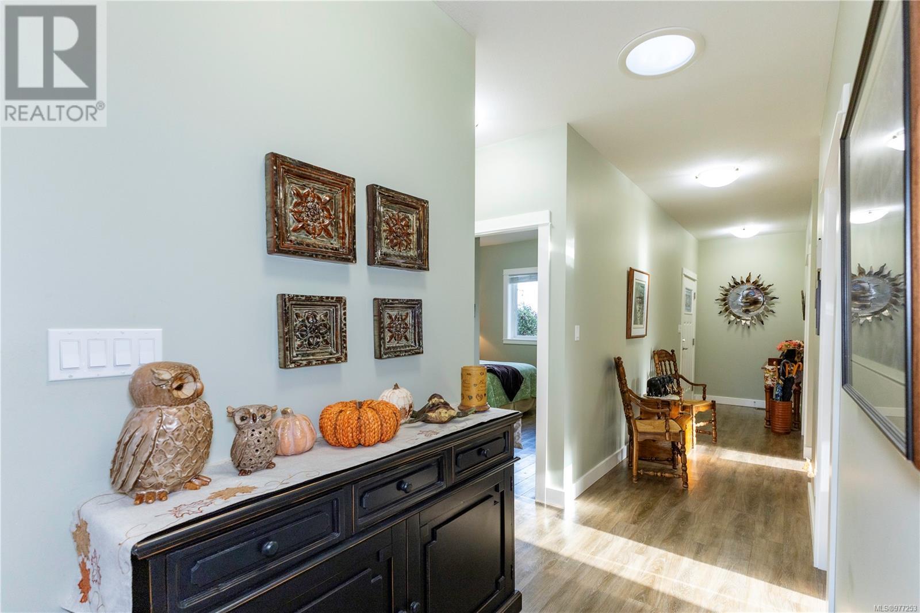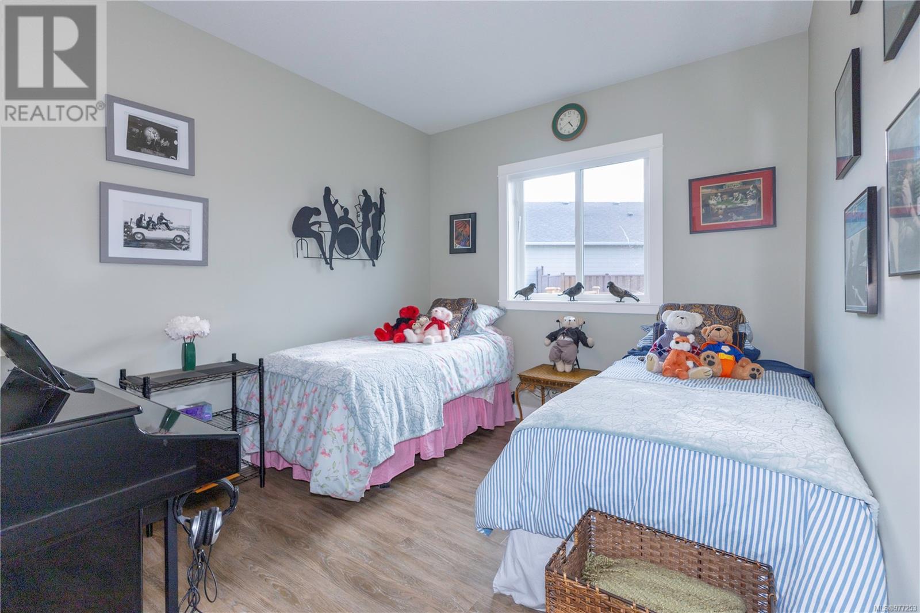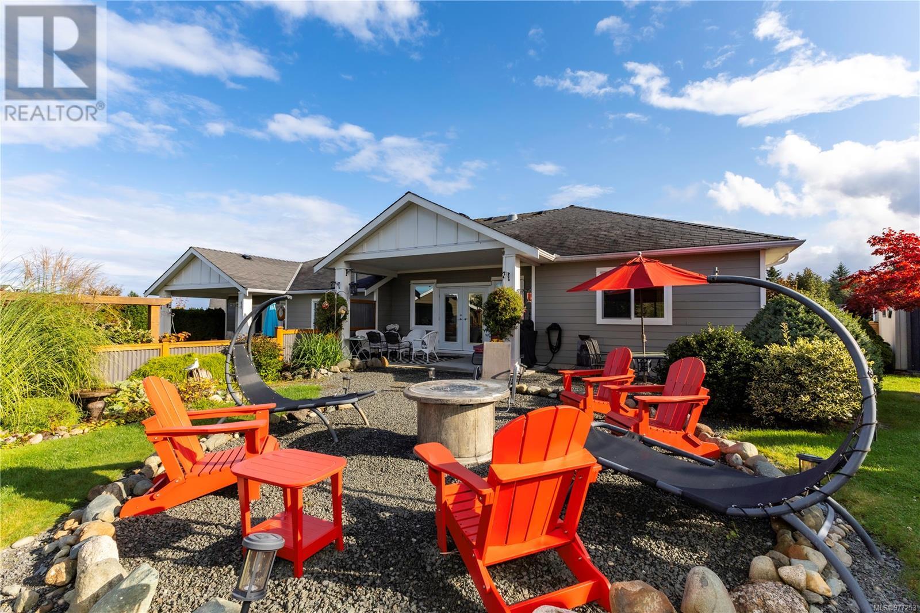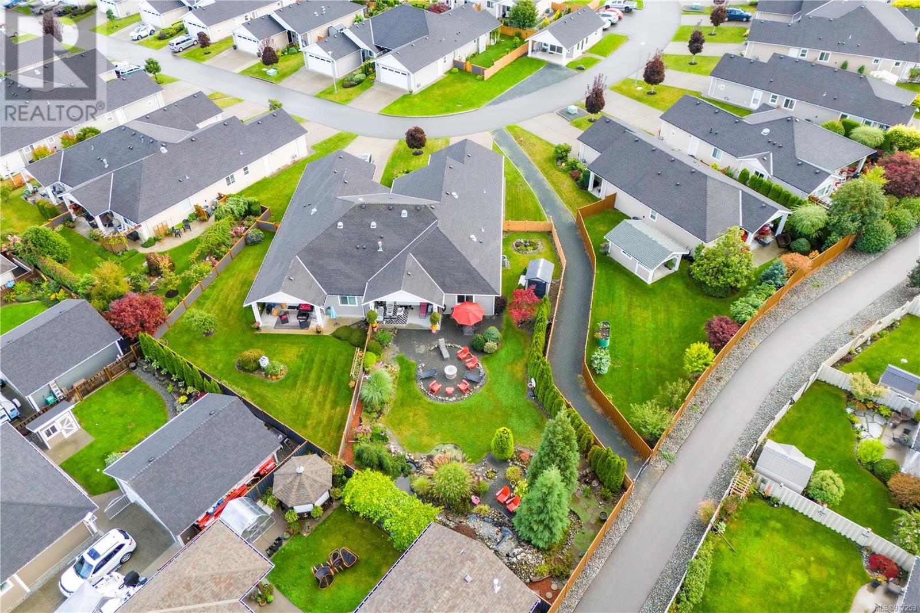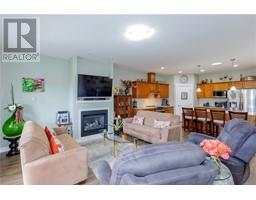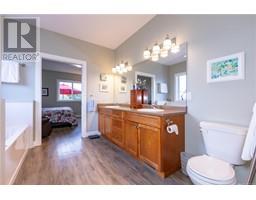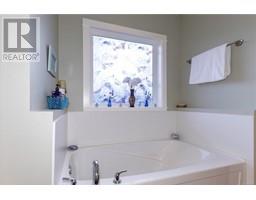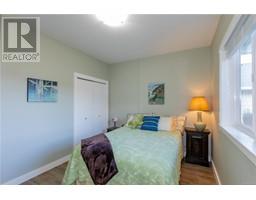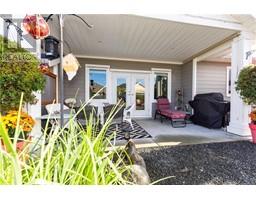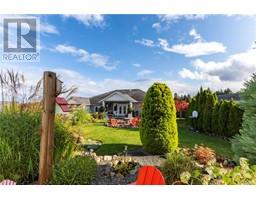11 3647 Vermont Pl Campbell River, British Columbia V9H 0B9
$717,900Maintenance,
$219.52 Monthly
Maintenance,
$219.52 MonthlyWillow Green Patio Homes are situated in Willow Point, conveniently close to the beach and walking trails. Featuring over 1750 sq ft, an open floor plan with the kitchen the heart of the home with granite countertops, a corner pantry and stainless appliances including an induction stovetop. The center island overlooks the living room, which boasts a gas fireplace and the dining area. Outside, there's a covered patio and a beautifully landscaped, fully fenced, private backyard with a lazy river water feature. The home has 9-foot ceilings, abundant windows, 3 sun tunnels and vinyl plank flooring. There are three spacious bedrooms and two bathrooms; the primary bedroom is king-sized with a walk-in closet and a luxurious ensuite that includes a walk-in shower, soaker tub, and double sinks. Additional features include a double car garage and a crawl space for storage. The clubhouse, walking paths, and beautifully landscaped grounds offer a tranquil retreat. There are no age restrictions in this bare land strata and two pets are permitted. Pride of ownership is evident here. (id:46227)
Property Details
| MLS® Number | 977253 |
| Property Type | Single Family |
| Neigbourhood | Willow Point |
| Community Features | Pets Allowed, Family Oriented |
| Features | Other |
| Parking Space Total | 3 |
| Plan | Eps394 |
| Structure | Shed, Patio(s) |
Building
| Bathroom Total | 2 |
| Bedrooms Total | 3 |
| Architectural Style | Contemporary |
| Constructed Date | 2011 |
| Cooling Type | Air Conditioned |
| Fireplace Present | Yes |
| Fireplace Total | 1 |
| Heating Fuel | Electric |
| Heating Type | Forced Air, Heat Pump |
| Size Interior | 1750 Sqft |
| Total Finished Area | 1750 Sqft |
| Type | Duplex |
Land
| Access Type | Road Access |
| Acreage | No |
| Size Irregular | 8712 |
| Size Total | 8712 Sqft |
| Size Total Text | 8712 Sqft |
| Zoning Description | Rm3 |
| Zoning Type | Multi-family |
Rooms
| Level | Type | Length | Width | Dimensions |
|---|---|---|---|---|
| Main Level | Patio | 9'7 x 18'0 | ||
| Main Level | Bedroom | 12'9 x 11'7 | ||
| Main Level | Bathroom | 6'0 x 8'11 | ||
| Main Level | Bedroom | 15'10 x 9'8 | ||
| Main Level | Ensuite | 11'3 x 10'2 | ||
| Main Level | Primary Bedroom | 15'8 x 13'4 | ||
| Main Level | Laundry Room | 7'10 x 13'4 | ||
| Main Level | Living Room | 18'2 x 14'1 | ||
| Main Level | Dining Room | 15'0 x 10'7 | ||
| Main Level | Kitchen | 14'8 x 13'1 |
https://www.realtor.ca/real-estate/27472291/11-3647-vermont-pl-campbell-river-willow-point









