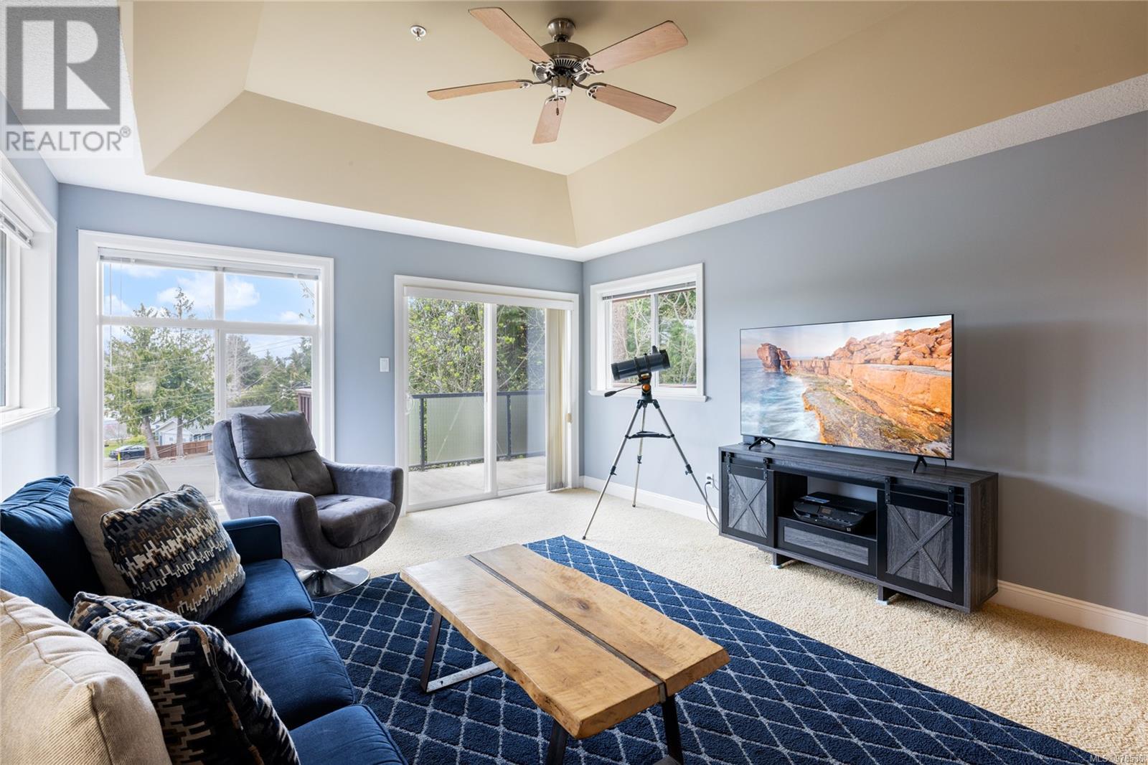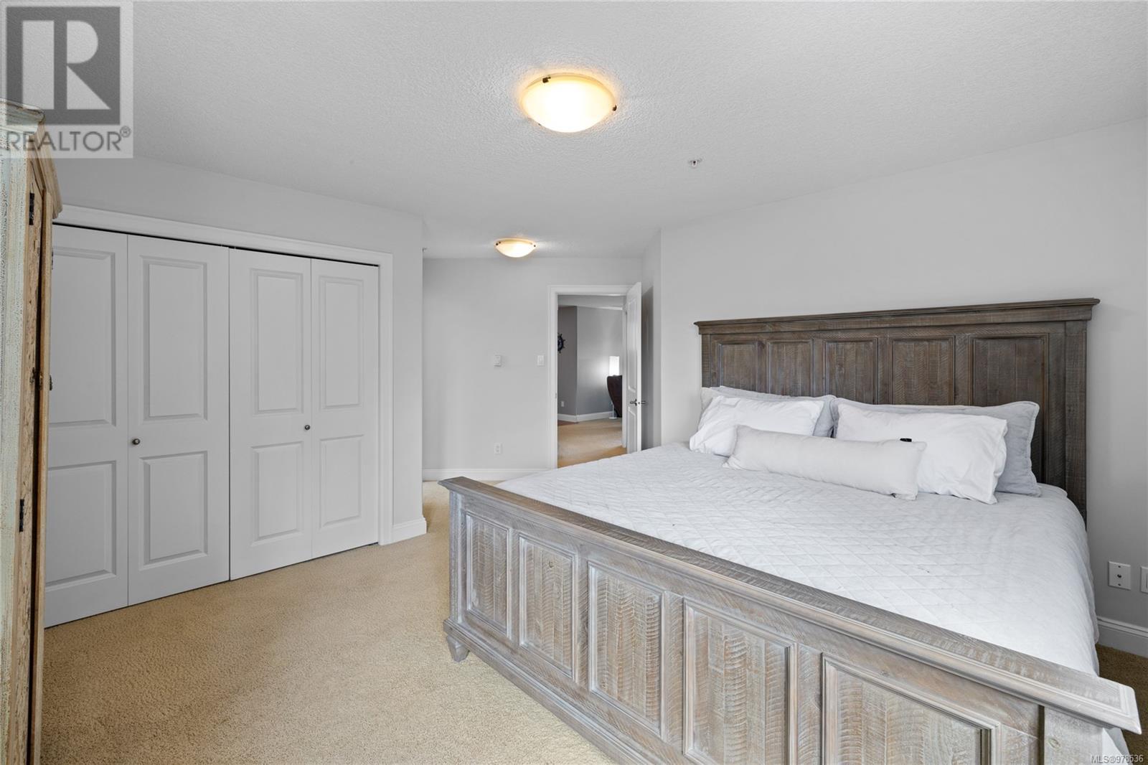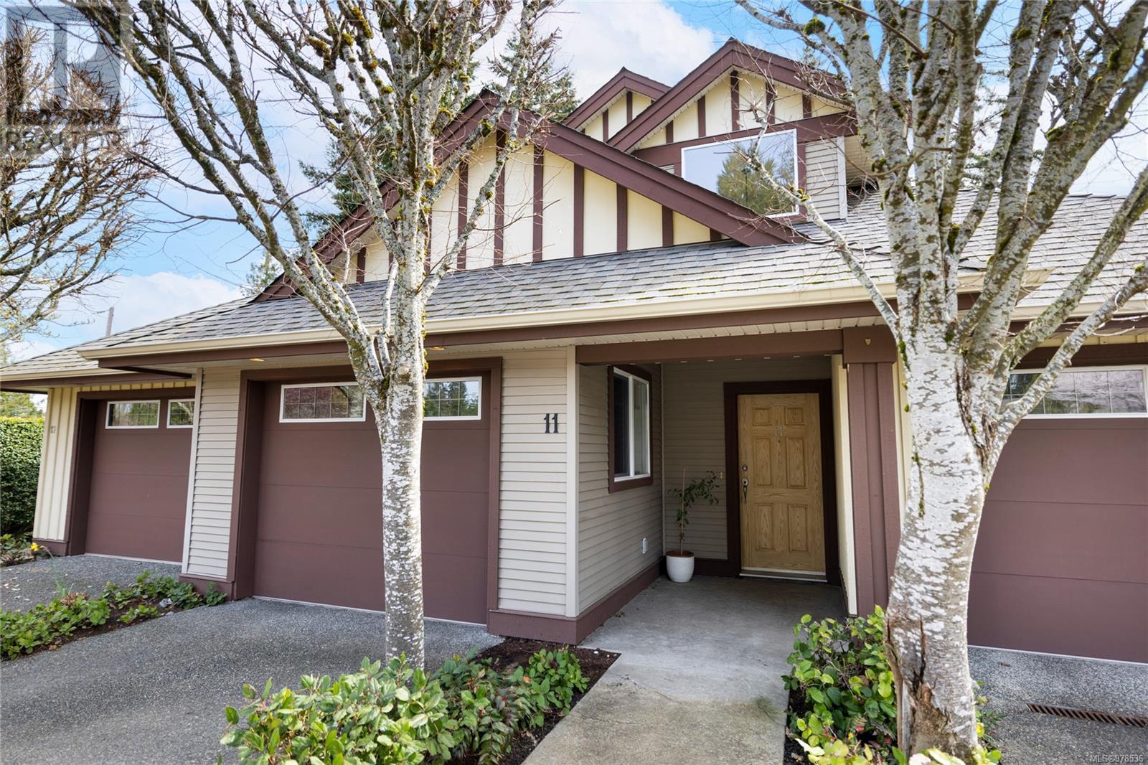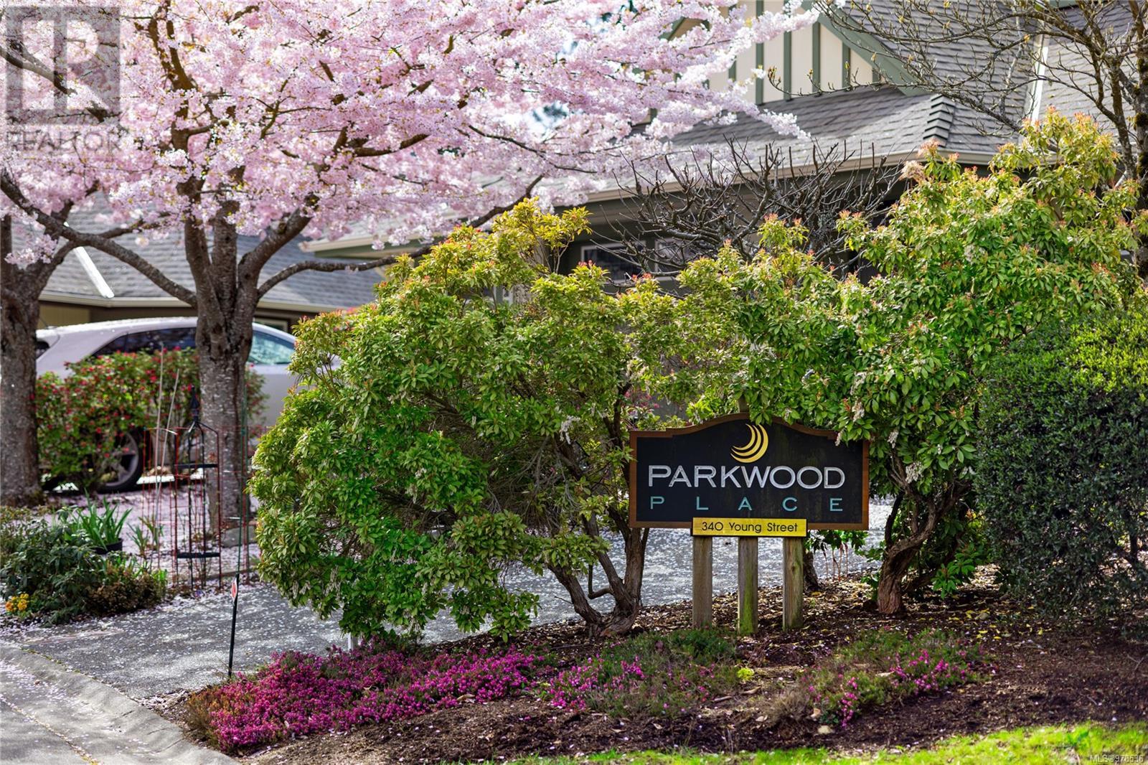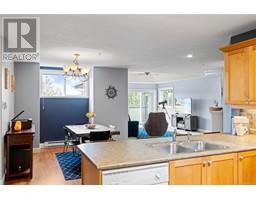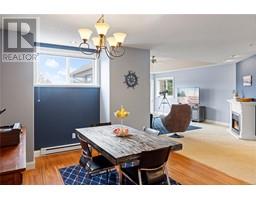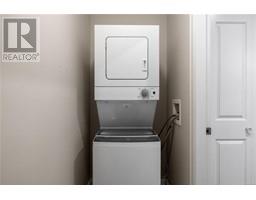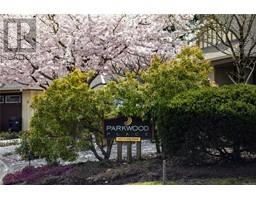11 340 Young St Parksville, British Columbia V9P 1C5
$614,000Maintenance,
$350 Monthly
Maintenance,
$350 MonthlyTucked in at the end of a cherry blossum lined cul-de-sac, you'll find this bright and open townhouse with space to entertain, store your things and feel right at home. Just a couple of blocks to the stairs that lead to the expansive Parksville beach, many delightful shops and lovely neighbourhoods to walk through. This private, little street is so inviting, you may never want to leave! Walk up the stairs to find the multiple windows showcasing the sky and huge living space. Your inner chef is really going to love this kitchen with large pantry cupboards, plenty of light from the skylight above and ample counter space! The inviting living room with recessed ceiling calls you out to your private deck to listen to the birds and sit amongst the trees. Both bedrooms are very generously sized and each boast two windows. Ensuite has separate tub/shower and both bathrooms have beautiful cabinetry. You're not going to want to miss this central, pristine townhouse! (id:46227)
Property Details
| MLS® Number | 978536 |
| Property Type | Single Family |
| Neigbourhood | Parksville |
| Community Features | Pets Allowed With Restrictions, Age Restrictions |
| Features | Central Location, Cul-de-sac, Level Lot, Park Setting, Private Setting, Other, Marine Oriented |
| Parking Space Total | 2 |
| Plan | Vis5737 |
| Structure | Patio(s) |
Building
| Bathroom Total | 2 |
| Bedrooms Total | 2 |
| Constructed Date | 2006 |
| Cooling Type | None |
| Fireplace Present | Yes |
| Fireplace Total | 1 |
| Heating Fuel | Electric |
| Heating Type | Baseboard Heaters |
| Size Interior | 1590 Sqft |
| Total Finished Area | 1321 Sqft |
| Type | Row / Townhouse |
Land
| Access Type | Road Access |
| Acreage | No |
| Size Irregular | 1668 |
| Size Total | 1668 Sqft |
| Size Total Text | 1668 Sqft |
| Zoning Description | Rs-2 |
| Zoning Type | Residential |
Rooms
| Level | Type | Length | Width | Dimensions |
|---|---|---|---|---|
| Second Level | Patio | 8'0 x 13'6 | ||
| Second Level | Ensuite | 10'1 x 9'0 | ||
| Second Level | Bathroom | 6'4 x 10'5 | ||
| Second Level | Primary Bedroom | 13'1 x 13'3 | ||
| Second Level | Bedroom | 12'5 x 15'7 | ||
| Second Level | Living Room | 21'3 x 13'6 | ||
| Second Level | Dining Room | 14'8 x 11'2 | ||
| Second Level | Kitchen | 13'4 x 11'2 | ||
| Second Level | Laundry Room | 11'4 x 3'4 | ||
| Main Level | Entrance | 6'6 x 6'9 |
https://www.realtor.ca/real-estate/27536407/11-340-young-st-parksville-parksville









