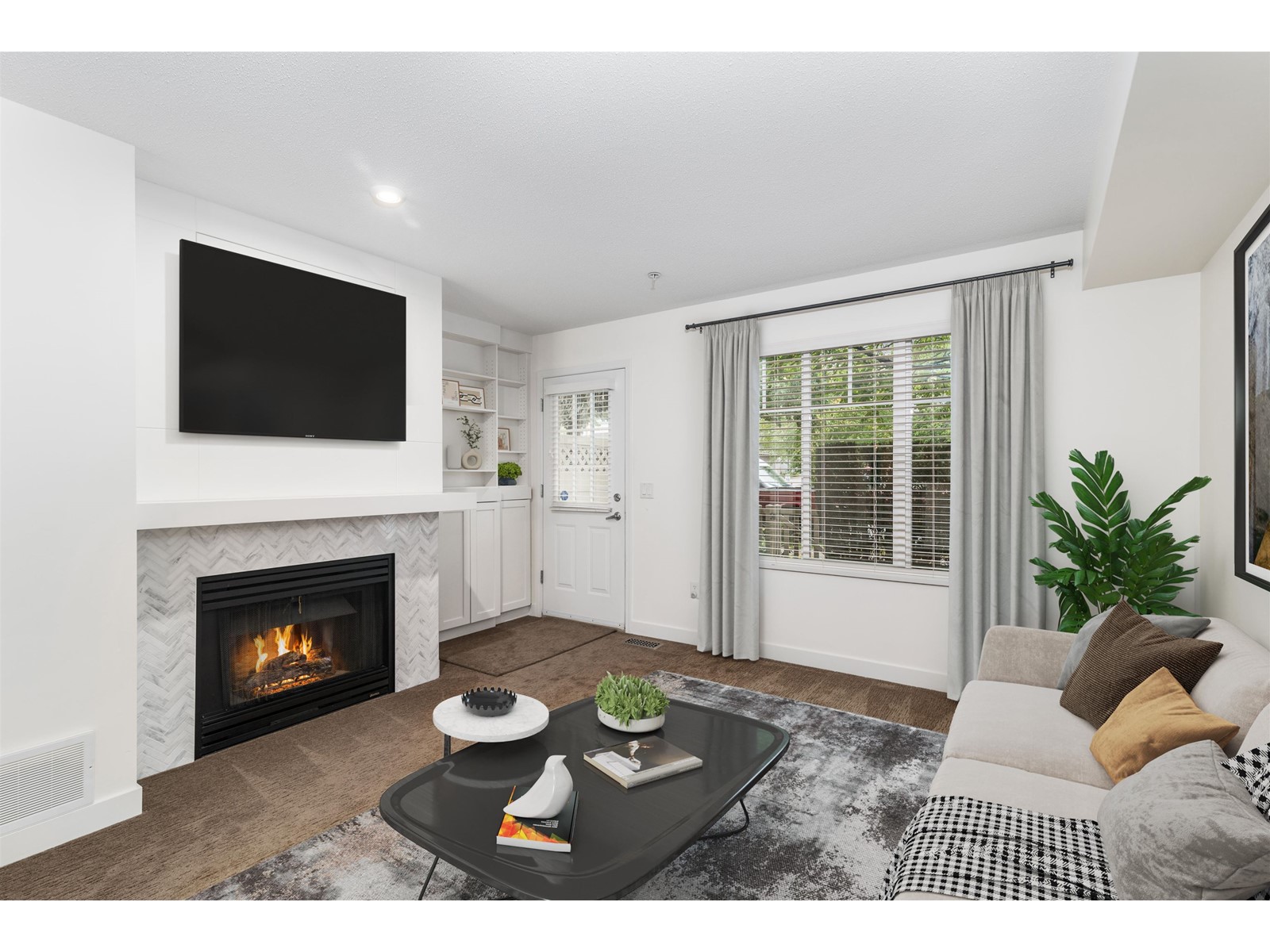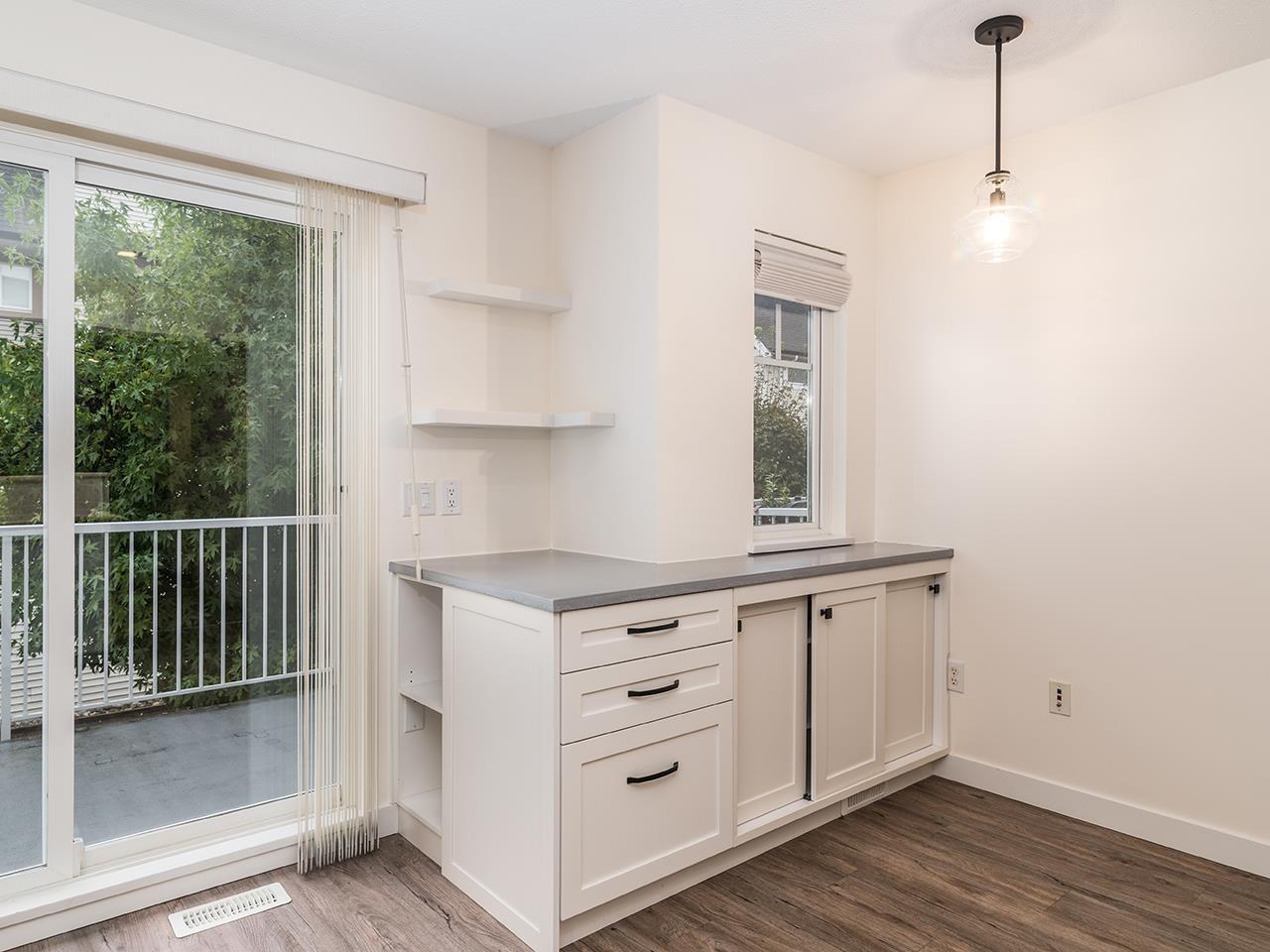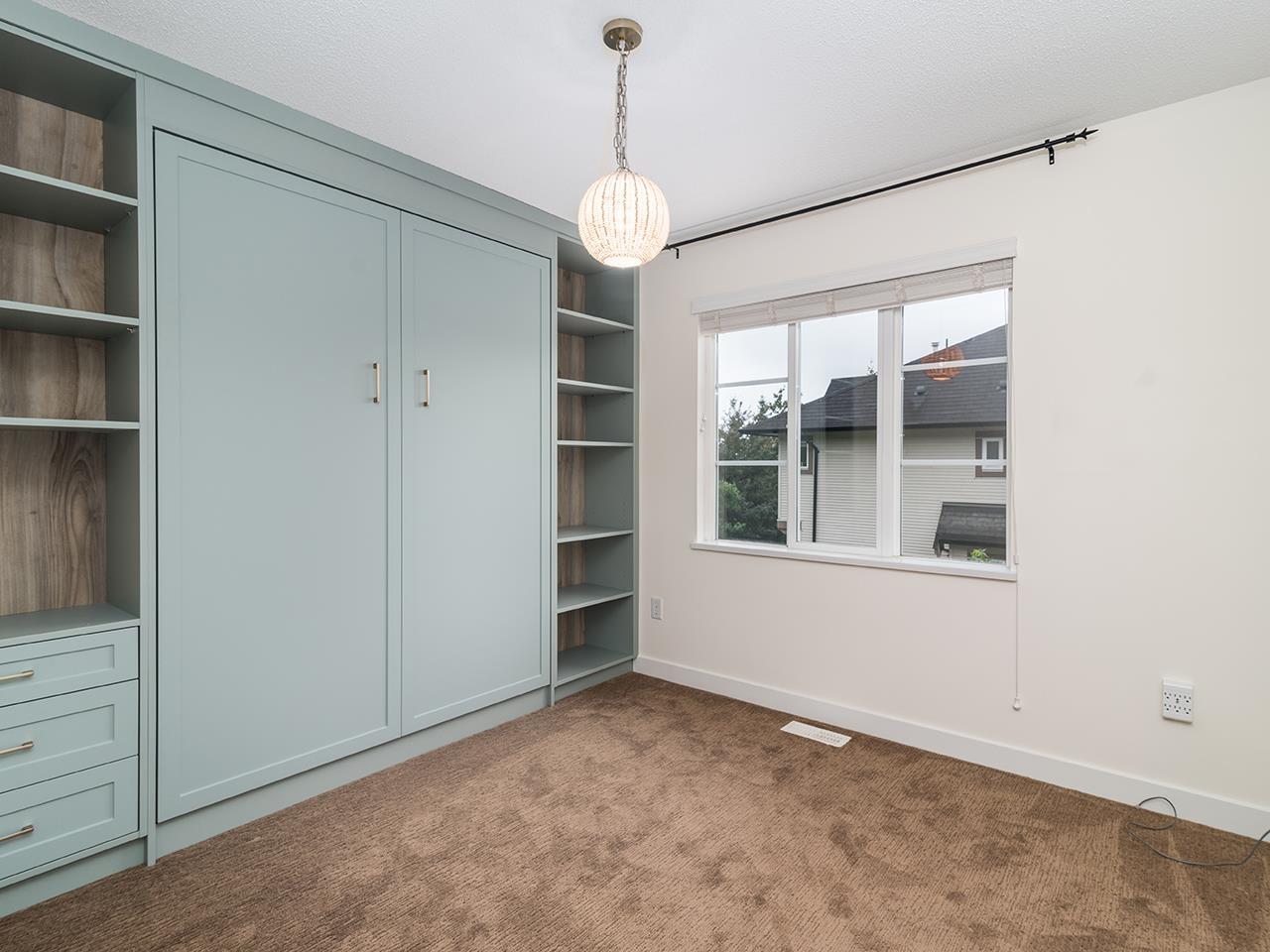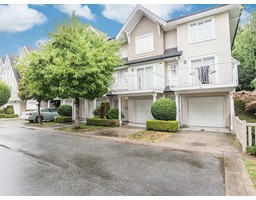2 Bedroom
2 Bathroom
1256 sqft
3 Level
Fireplace
Baseboard Heaters, Forced Air
Garden Area
$779,900Maintenance,
$361.19 Monthly
Incredible value, this updated Amberleigh II home! Some of the gorgeous upgrades include: vinyl plank flooring & carpet, 4" pine baseboards, custom millwork in the living rm & kitchen, new fireplace surround with added storage and Carrera marble, all new designer lighting & paint. Upstairs the primary bdrm is complete with a custom closet and stunning ensuite bath including walnut vanity, new lighting and gorgeous tile floor. 2nd bdrm has designer Murphy bed & shelving, making a perfect conversion from home office to guest bedroom. One of the very few homes in the development with a fenced yard off the living room & entrance from the boulevard. Lovely trees, landscaping and front porch for cool summer evenings. Brand new vinyl fencing. Parking for 3!Some photos have been virtually staged. (id:46227)
Property Details
|
MLS® Number
|
R2920358 |
|
Property Type
|
Single Family |
|
Community Features
|
Pets Allowed With Restrictions |
|
Parking Space Total
|
3 |
|
Structure
|
Playground |
Building
|
Bathroom Total
|
2 |
|
Bedrooms Total
|
2 |
|
Age
|
20 Years |
|
Amenities
|
Clubhouse, Laundry - In Suite, Recreation Centre, Whirlpool |
|
Appliances
|
Washer, Dryer, Refrigerator, Stove, Dishwasher, Garage Door Opener |
|
Architectural Style
|
3 Level |
|
Basement Development
|
Finished |
|
Basement Type
|
Unknown (finished) |
|
Construction Style Attachment
|
Attached |
|
Fireplace Present
|
Yes |
|
Fireplace Total
|
1 |
|
Heating Fuel
|
Natural Gas |
|
Heating Type
|
Baseboard Heaters, Forced Air |
|
Size Interior
|
1256 Sqft |
|
Type
|
Row / Townhouse |
|
Utility Water
|
Municipal Water |
Parking
|
Garage
|
|
|
Garage
|
|
|
Visitor Parking
|
|
|
Carport
|
|
Land
|
Acreage
|
No |
|
Landscape Features
|
Garden Area |
|
Sewer
|
Sanitary Sewer, Storm Sewer |
Utilities
|
Electricity
|
Available |
|
Natural Gas
|
Available |
|
Water
|
Available |
https://www.realtor.ca/real-estate/27366289/11-20560-66-avenue-langley








































































