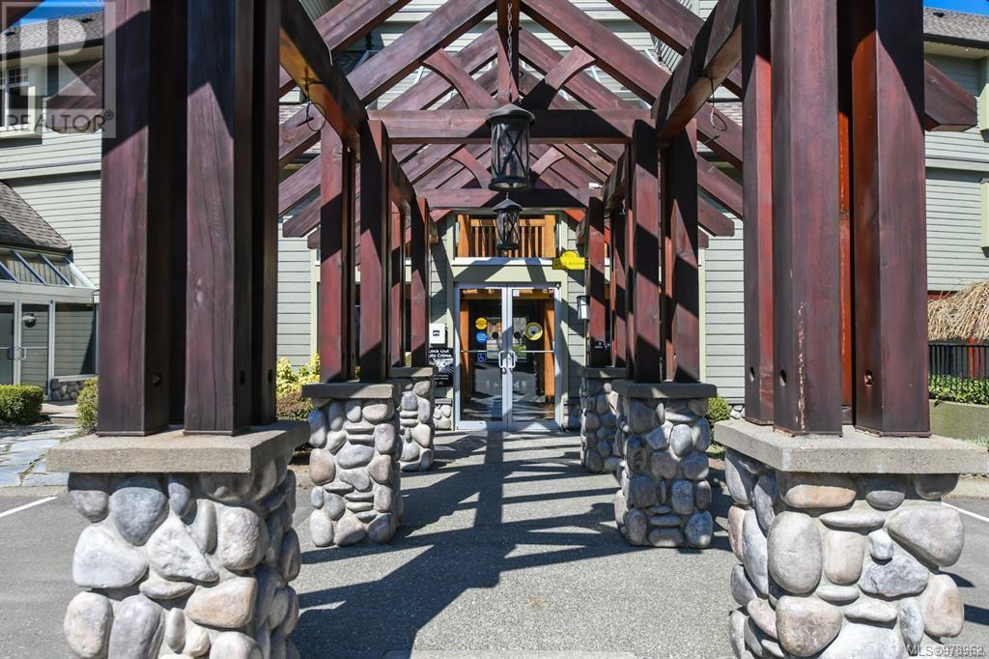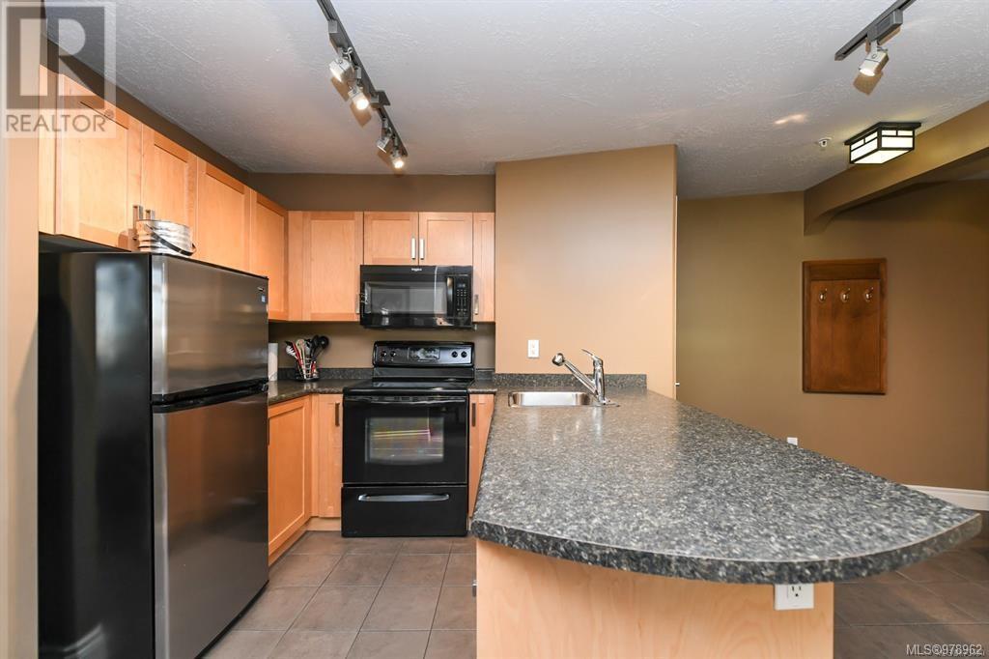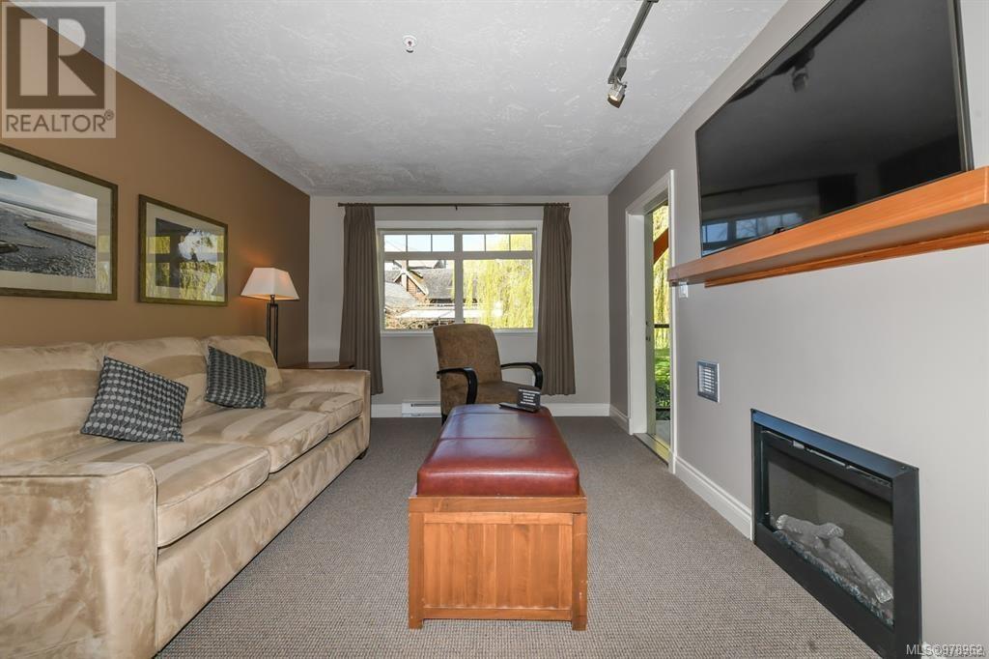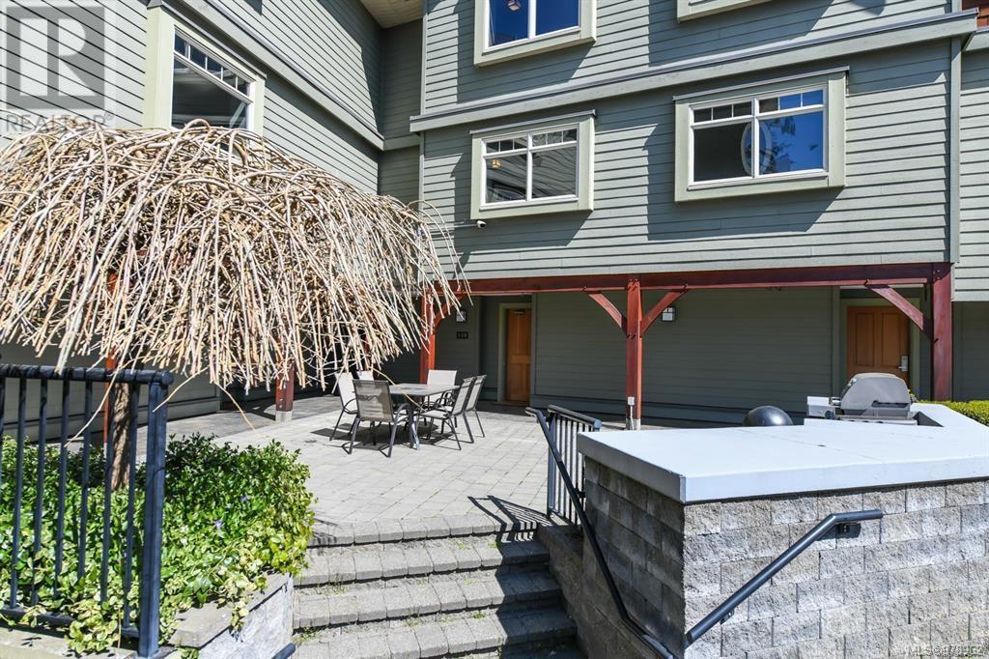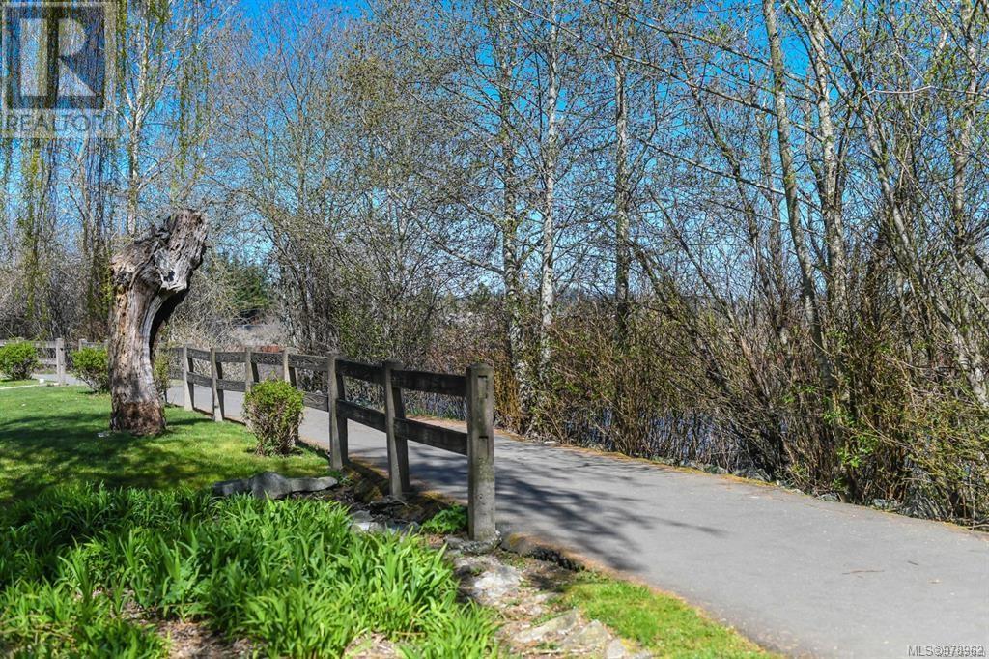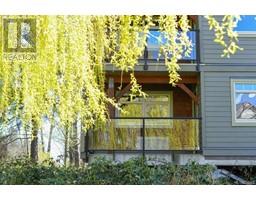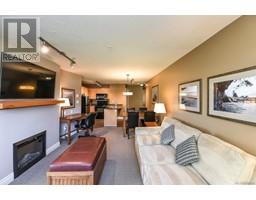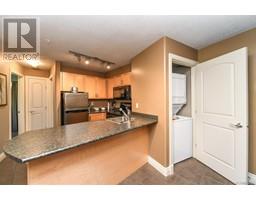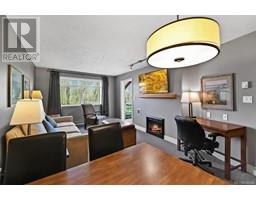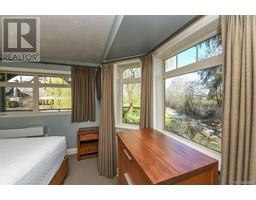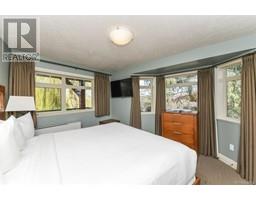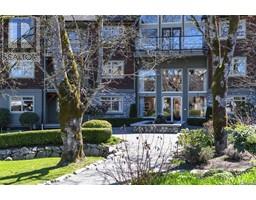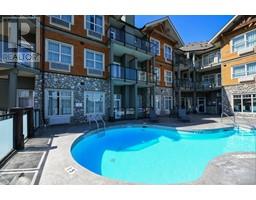109b 1800 Riverside Lane Courtenay, British Columbia V9N 8C7
$49,900Maintenance,
$214.24 Monthly
Maintenance,
$214.24 MonthlyExperience luxurious living with quarter ownership at The Old House Hotel along the picturesque Courtenay River! This stunning ground-floor condo features lush, walkable gardens and numerous trails, perfect for outdoor enthusiasts and pet owners. The spacious 1-bedroom unit, complete with a pull-out sofa, can accommodate up to 4 gests and 2 pets. Fully furnished with upscale finishes, an electric fireplace, and a balcony overlooking breathtaking scenery, this retreat offers in-suite laundry and a king-size bed for your comfort. Access a range of amenities including the Oh Spa, Locals Restaurant, outdoor pool. hot tub, fitness room, and meeting facilities. With air conditioning, an elevator, and secured entry, this property provides the perfect blend of relaxation and convenience. Located just 15 minuets from Comox Airport and minutes from shopping and dining, you'll be close to golf courses, lakes, rivers, and skiing at Mt. Washington. Don't miss this opportunity to own a slice of paradise-this property is not intended for full-time living and is not subject to GST. (id:46227)
Property Details
| MLS® Number | 978962 |
| Property Type | Single Family |
| Neigbourhood | Courtenay City |
| Community Features | Pets Allowed With Restrictions, Family Oriented |
| Features | Central Location, Park Setting, Other, Marine Oriented |
| Plan | Vis5901 |
| View Type | River View, View |
| Water Front Type | Waterfront On River |
Building
| Bathroom Total | 1 |
| Bedrooms Total | 1 |
| Architectural Style | Westcoast |
| Constructed Date | 2006 |
| Cooling Type | Air Conditioned |
| Fireplace Present | Yes |
| Fireplace Total | 1 |
| Heating Fuel | Electric |
| Heating Type | Baseboard Heaters |
| Size Interior | 610 Sqft |
| Total Finished Area | 610 Sqft |
| Type | Apartment |
Land
| Access Type | Road Access |
| Acreage | No |
| Zoning Description | Mu2 |
| Zoning Type | Multi-family |
Rooms
| Level | Type | Length | Width | Dimensions |
|---|---|---|---|---|
| Main Level | Bathroom | 4-Piece | ||
| Main Level | Primary Bedroom | 12 ft | 12 ft | 12 ft x 12 ft |
| Main Level | Dining Room | 10 ft | 8 ft | 10 ft x 8 ft |
| Main Level | Living Room | 20 ft | 12 ft | 20 ft x 12 ft |
| Main Level | Kitchen | 11 ft | 10 ft | 11 ft x 10 ft |
| Main Level | Entrance | 8 ft | 5 ft | 8 ft x 5 ft |
https://www.realtor.ca/real-estate/27559760/109b-1800-riverside-lane-courtenay-courtenay-city




