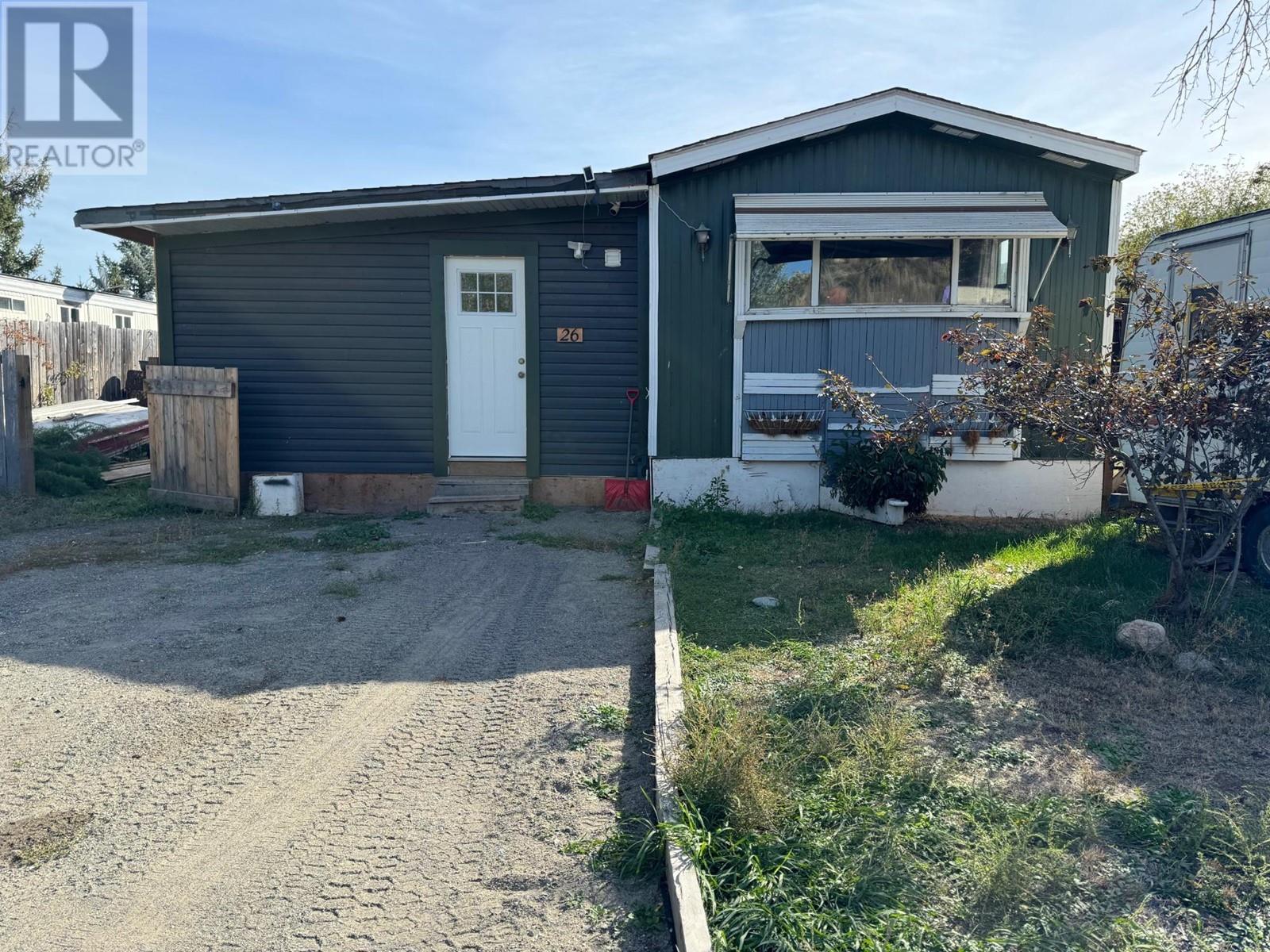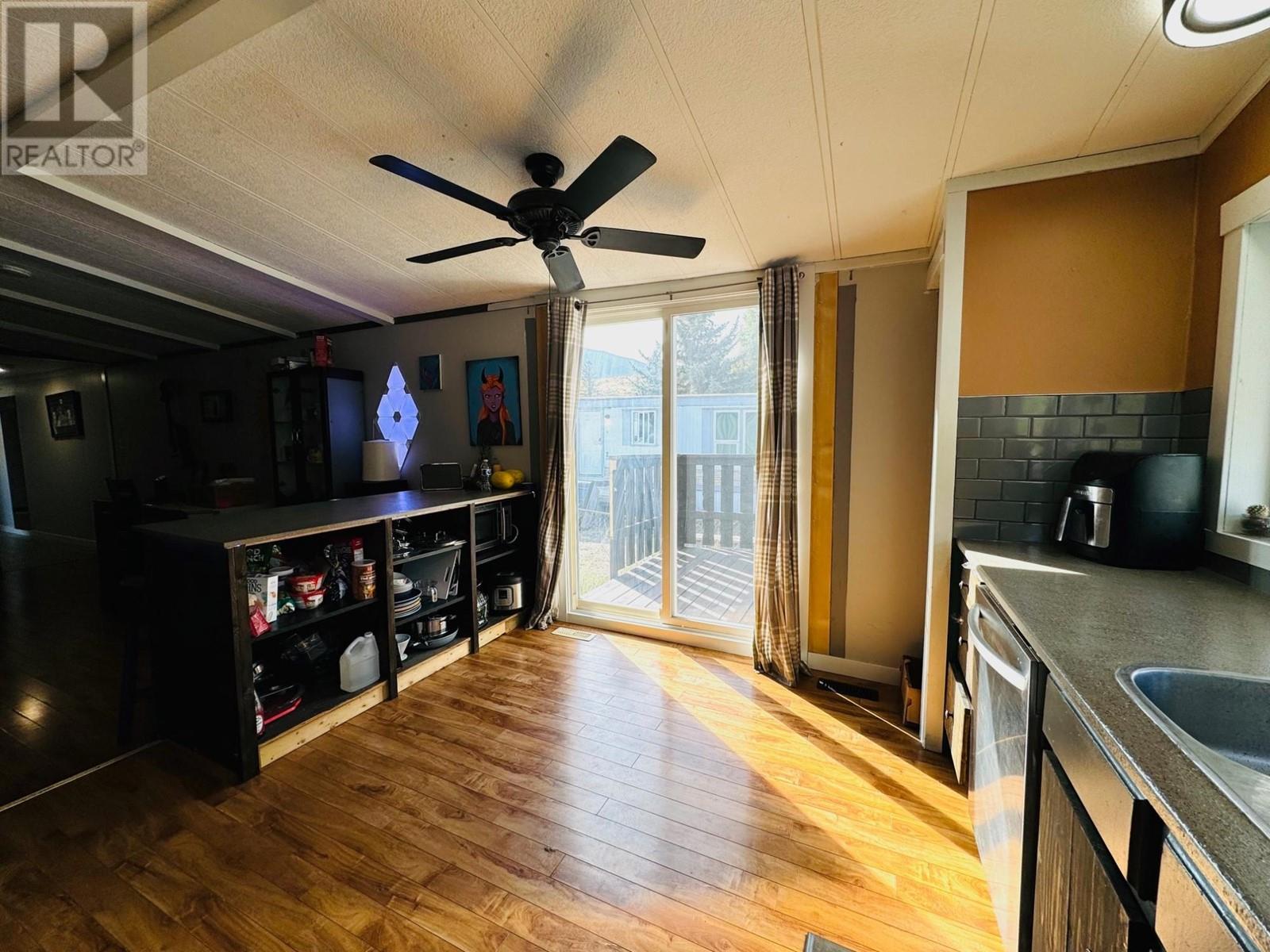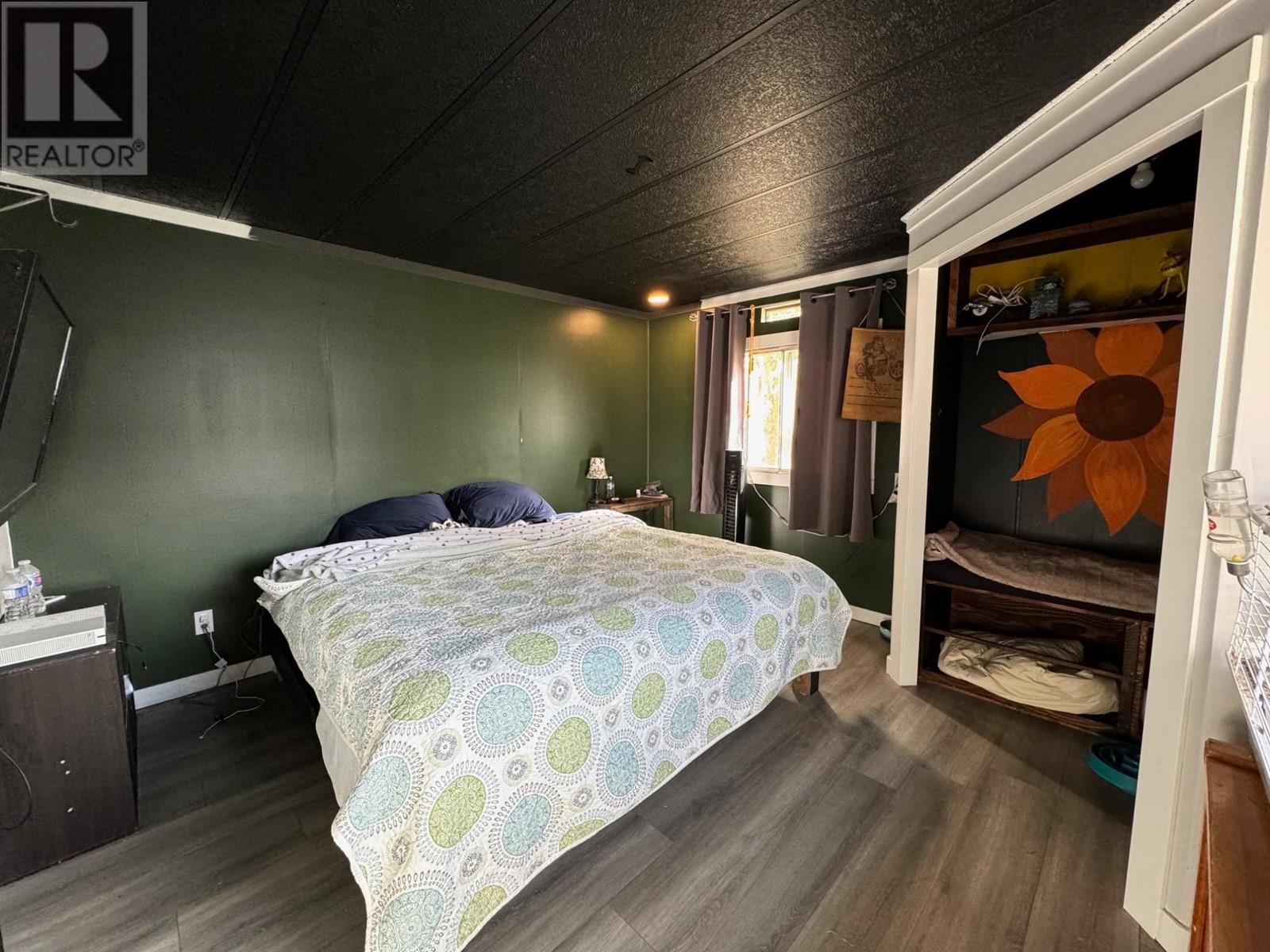1098 Houston Street Unit# 26 Merritt, British Columbia V1K 1B8
$119,000Maintenance, Pad Rental
$503 Monthly
Maintenance, Pad Rental
$503 MonthlyThis cozy 1978 mobile home, located in Riverside Mobile Home Park, has been thoughtfully updated with several improvements, making it a charming and comfortable place to live. The owners have made great upgrades, including fresh paint, flooring, roof replacement, and hot water tank, ensuring the home is both functional and inviting. With 2 bedrooms and 1 bathroom, the home also features two additions—one currently used for storage and the other a neat rec room, perfect for relaxing or entertaining. A furnace provides the main source of heat, but there's also the added benefit of a WETT-certified wood-burning stove, offering a cozy alternative during colder months. Situated in a peaceful spot, this mobile home is a great opportunity for anyone looking for an affordable home, with pad rent at just $503 per month. LISTED BY RE/MAX LEGACY. Call to view today! (id:46227)
Property Details
| MLS® Number | 181257 |
| Property Type | Single Family |
| Neigbourhood | Merritt |
| Community Name | Merritt |
| Features | Level Lot |
Building
| Bathroom Total | 1 |
| Bedrooms Total | 2 |
| Appliances | Range, Refrigerator, Dishwasher, Washer & Dryer |
| Architectural Style | Other |
| Constructed Date | 1978 |
| Exterior Finish | Vinyl Siding |
| Fireplace Fuel | Wood |
| Fireplace Present | Yes |
| Fireplace Type | Conventional |
| Flooring Type | Mixed Flooring |
| Foundation Type | See Remarks |
| Heating Type | Forced Air, See Remarks |
| Roof Material | Asphalt Shingle |
| Roof Style | Unknown |
| Size Interior | 1330 Sqft |
| Type | Manufactured Home |
| Utility Water | Municipal Water |
Land
| Acreage | No |
| Landscape Features | Level |
| Sewer | Municipal Sewage System |
| Size Total | 0|under 1 Acre |
| Size Total Text | 0|under 1 Acre |
| Zoning Type | Unknown |
Rooms
| Level | Type | Length | Width | Dimensions |
|---|---|---|---|---|
| Main Level | Primary Bedroom | 12'2'' x 12'9'' | ||
| Main Level | Living Room | 18'0'' x 12'9'' | ||
| Main Level | Storage | 15'2'' x 9'3'' | ||
| Main Level | Recreation Room | 15'1'' x 14'9'' | ||
| Main Level | Bedroom | 11'7'' x 9'4'' | ||
| Main Level | Foyer | 6'0'' x 6'9'' | ||
| Main Level | Kitchen | 12'0'' x 12'9'' | ||
| Main Level | Full Bathroom | Measurements not available |
https://www.realtor.ca/real-estate/27506521/1098-houston-street-unit-26-merritt-merritt














































