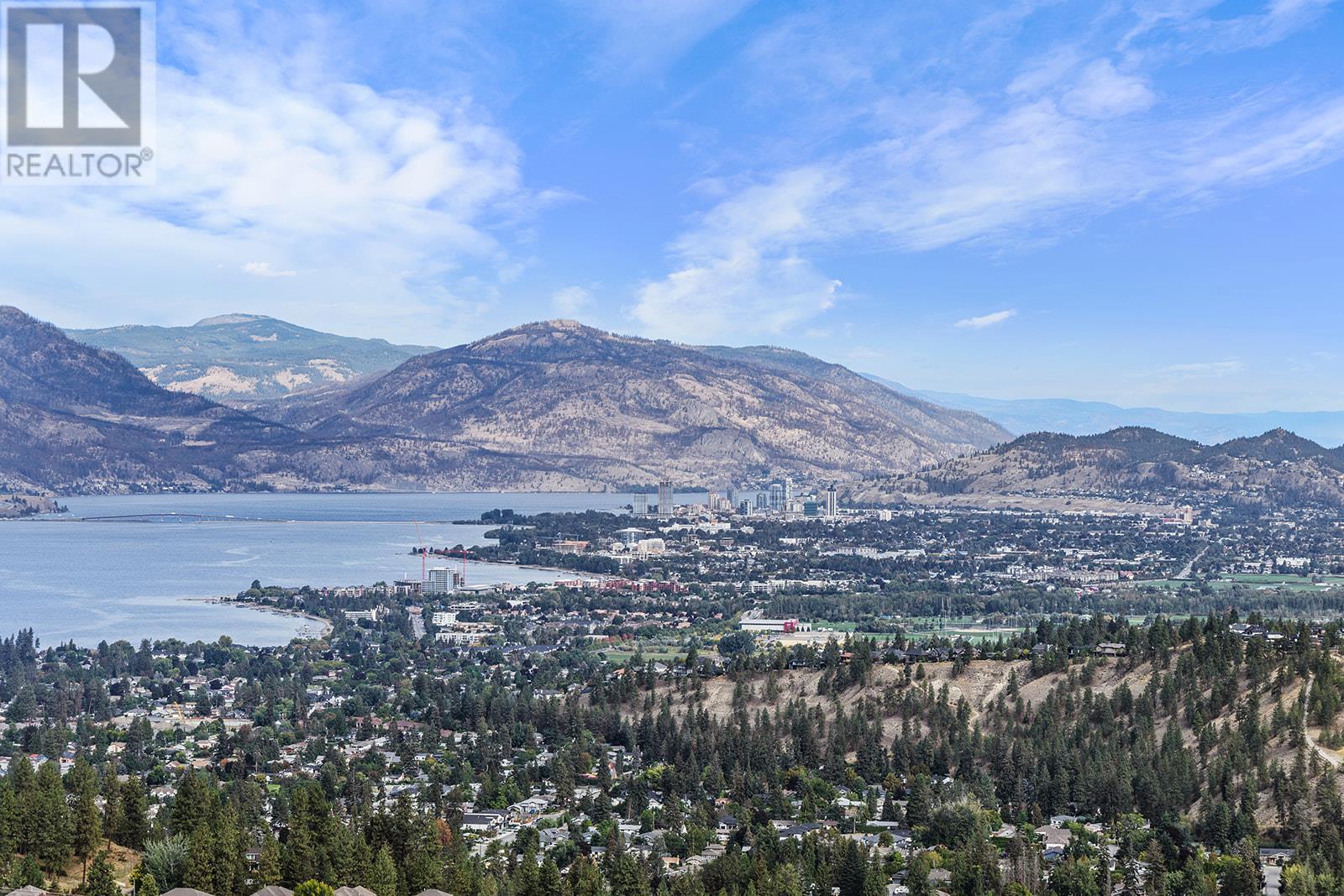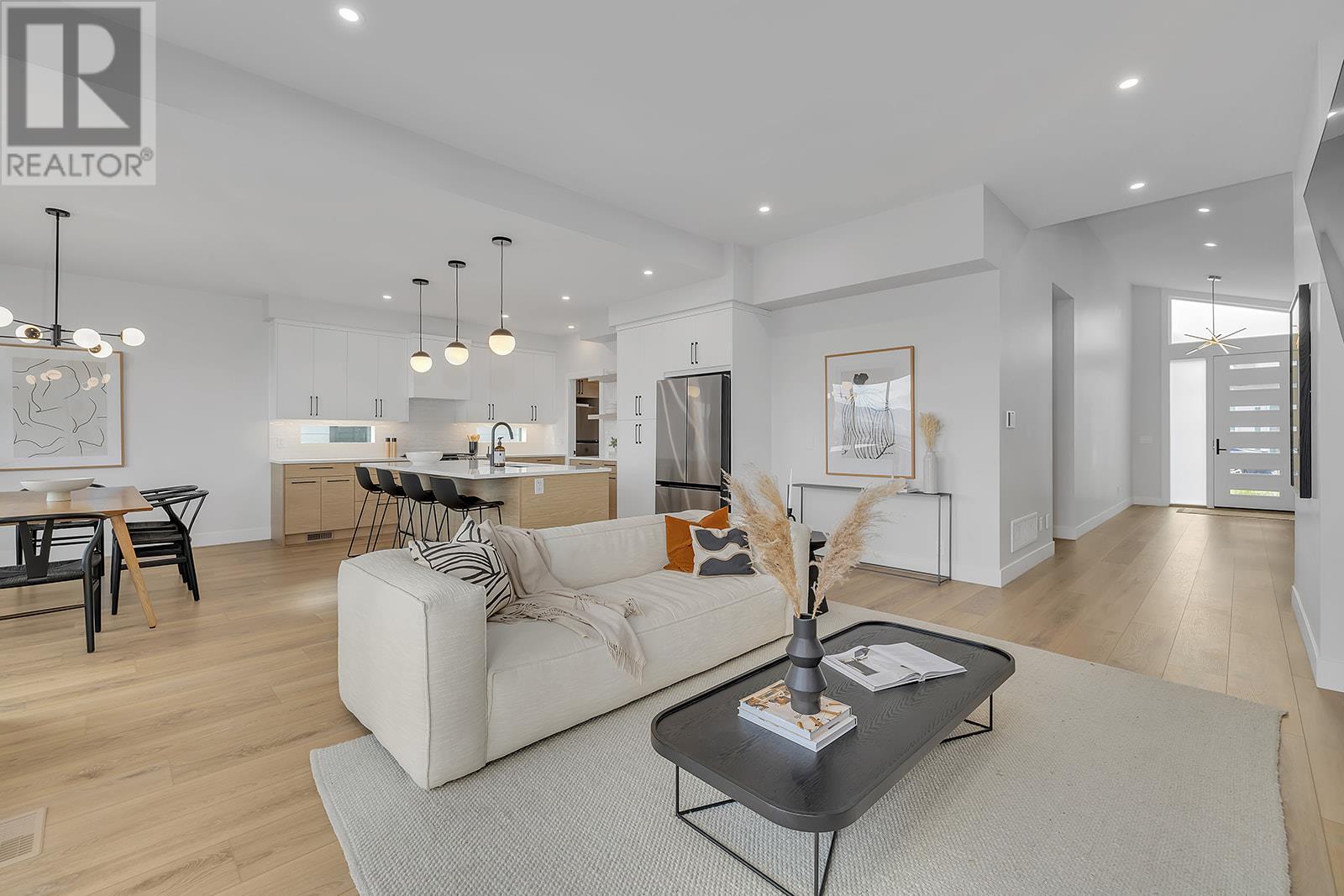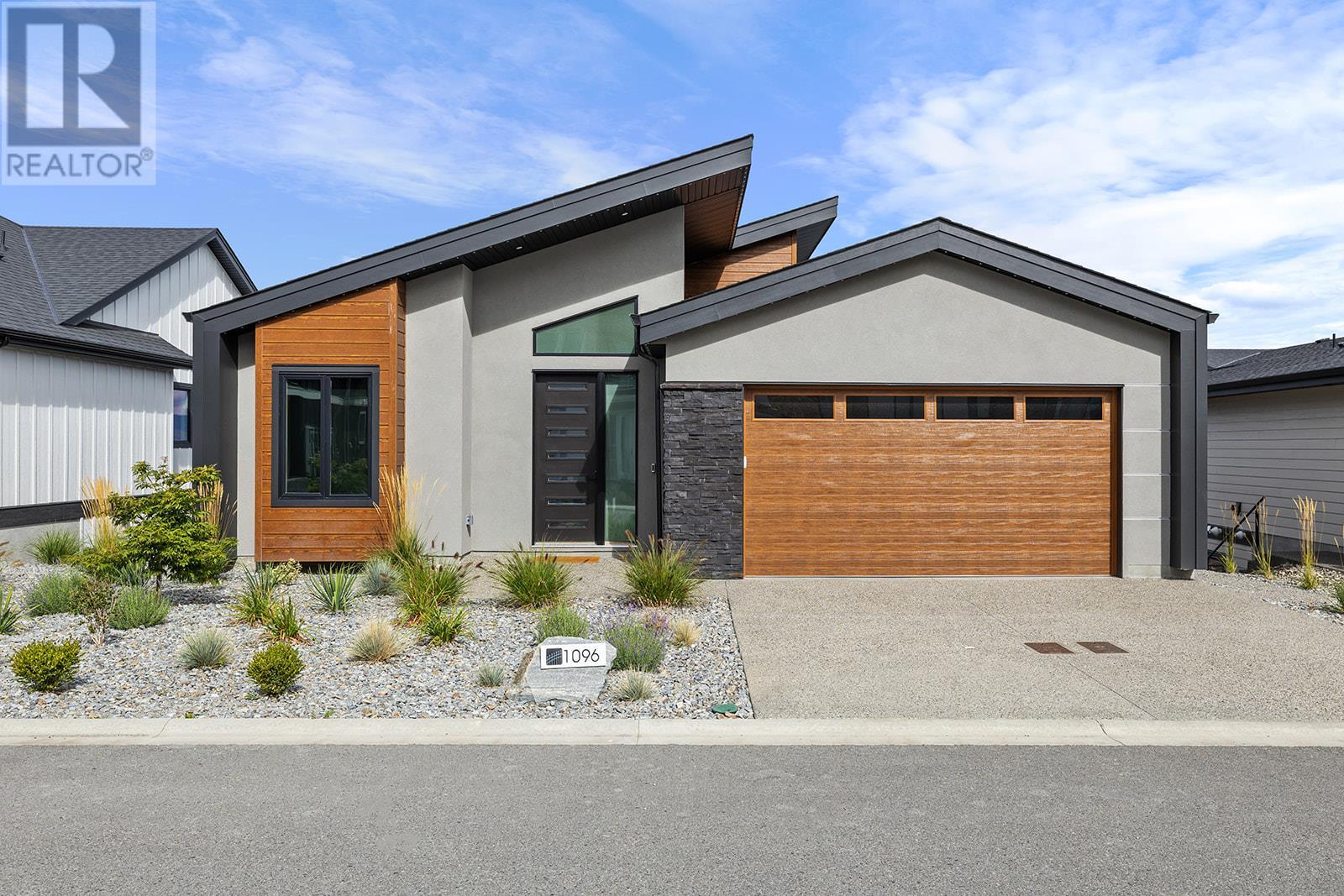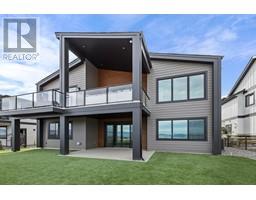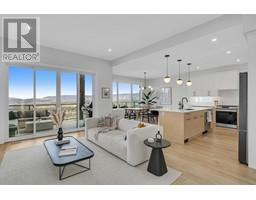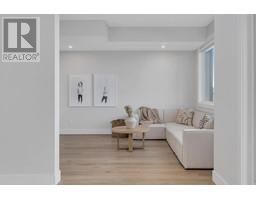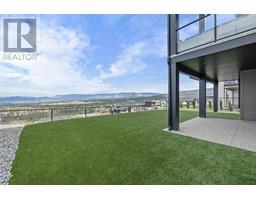4 Bedroom
3 Bathroom
3204 sqft
Ranch
Fireplace
Central Air Conditioning
Forced Air
Landscaped, Underground Sprinkler
$1,799,900
Brand new move-in ready luxury home in the sought after Trailhead at The Ponds neighborhood in the Upper Mission. GST paid! Includes the option to purchase all furniture and decor for a fully turn-key residence. This stunning 4-bed + den, 3-bath home features unbeatable Okanagan Lake views. An open concept layout and floor-to-ceiling windows fill the home with natural light and capitalize on the panoramic views. This build features a West Coast modern inspired interior with white oak flooring and custom finishing throughout. Chef’s kitchen with high-end appliance package, oversized island, and fully equipped butler’s pantry. Step outside onto an expansive covered deck, perfect for relaxing or outdoor entertaining. Wake up to gorgeous views from the primary retreat, along with a spa-like ensuite and large walk-in closet. The lower-level features functional flex/bonus space which can be developed for extra bedrooms, gym, games room, theatre, or more, and is plumbed for a wet bar. The walk-out basement leads to a large pool-sized yard already roughed in for a pool and hot tub. Fully landscaped, no maintenance required with hardscaping, built-in irrigation, and synthetic turf. Smart Home with tech-enabled features. Outdoor adventures and hiking trails at your doorstep. Close to shopping, amenities, and top-rated schools. From morning hikes to evening entertaining, this turn-key home is perfect for retirees or families and invites you to enjoy Kelowna Life. (id:46227)
Property Details
|
MLS® Number
|
10324723 |
|
Property Type
|
Single Family |
|
Neigbourhood
|
Upper Mission |
|
Amenities Near By
|
Public Transit, Park, Recreation, Schools, Shopping |
|
Community Features
|
Family Oriented, Pets Allowed, Rentals Allowed |
|
Features
|
Central Island, One Balcony |
|
Parking Space Total
|
4 |
|
View Type
|
City View, Lake View, Mountain View, Valley View, View Of Water, View (panoramic) |
Building
|
Bathroom Total
|
3 |
|
Bedrooms Total
|
4 |
|
Appliances
|
Refrigerator, Dishwasher, Washer & Dryer |
|
Architectural Style
|
Ranch |
|
Basement Type
|
Full |
|
Constructed Date
|
2023 |
|
Construction Style Attachment
|
Detached |
|
Cooling Type
|
Central Air Conditioning |
|
Exterior Finish
|
Concrete, Stone, Stucco |
|
Fire Protection
|
Controlled Entry, Security System |
|
Fireplace Fuel
|
Electric |
|
Fireplace Present
|
Yes |
|
Fireplace Type
|
Unknown |
|
Flooring Type
|
Hardwood, Tile |
|
Half Bath Total
|
1 |
|
Heating Type
|
Forced Air |
|
Roof Material
|
Asphalt Shingle |
|
Roof Style
|
Unknown |
|
Stories Total
|
2 |
|
Size Interior
|
3204 Sqft |
|
Type
|
House |
|
Utility Water
|
Municipal Water |
Parking
Land
|
Access Type
|
Easy Access |
|
Acreage
|
No |
|
Fence Type
|
Fence |
|
Land Amenities
|
Public Transit, Park, Recreation, Schools, Shopping |
|
Landscape Features
|
Landscaped, Underground Sprinkler |
|
Sewer
|
Municipal Sewage System |
|
Size Irregular
|
0.17 |
|
Size Total
|
0.17 Ac|under 1 Acre |
|
Size Total Text
|
0.17 Ac|under 1 Acre |
|
Zoning Type
|
Unknown |
Rooms
| Level |
Type |
Length |
Width |
Dimensions |
|
Lower Level |
Den |
|
|
9'0'' x 12'0'' |
|
Lower Level |
Utility Room |
|
|
23'7'' x 18'3'' |
|
Lower Level |
Bedroom |
|
|
13'1'' x 13'3'' |
|
Lower Level |
5pc Bathroom |
|
|
6'7'' x 10'6'' |
|
Lower Level |
Bedroom |
|
|
10'10'' x 14'0'' |
|
Lower Level |
Recreation Room |
|
|
26'3'' x 14'2'' |
|
Lower Level |
Family Room |
|
|
12'11'' x 12'6'' |
|
Main Level |
Foyer |
|
|
9'6'' x 7'0'' |
|
Main Level |
2pc Bathroom |
|
|
4'10'' x 4'11'' |
|
Main Level |
Laundry Room |
|
|
8'9'' x 10'4'' |
|
Main Level |
Pantry |
|
|
8'9'' x 6'7'' |
|
Main Level |
Kitchen |
|
|
12'1'' x 14'0'' |
|
Main Level |
Dining Room |
|
|
10'7'' x 14'0'' |
|
Main Level |
Living Room |
|
|
17'8'' x 14'8'' |
|
Main Level |
4pc Ensuite Bath |
|
|
8'11'' x 15'4'' |
|
Main Level |
Primary Bedroom |
|
|
13'0'' x 11'11'' |
|
Main Level |
Bedroom |
|
|
11'1'' x 12'2'' |
https://www.realtor.ca/real-estate/27464410/1096-collinson-court-kelowna-upper-mission






