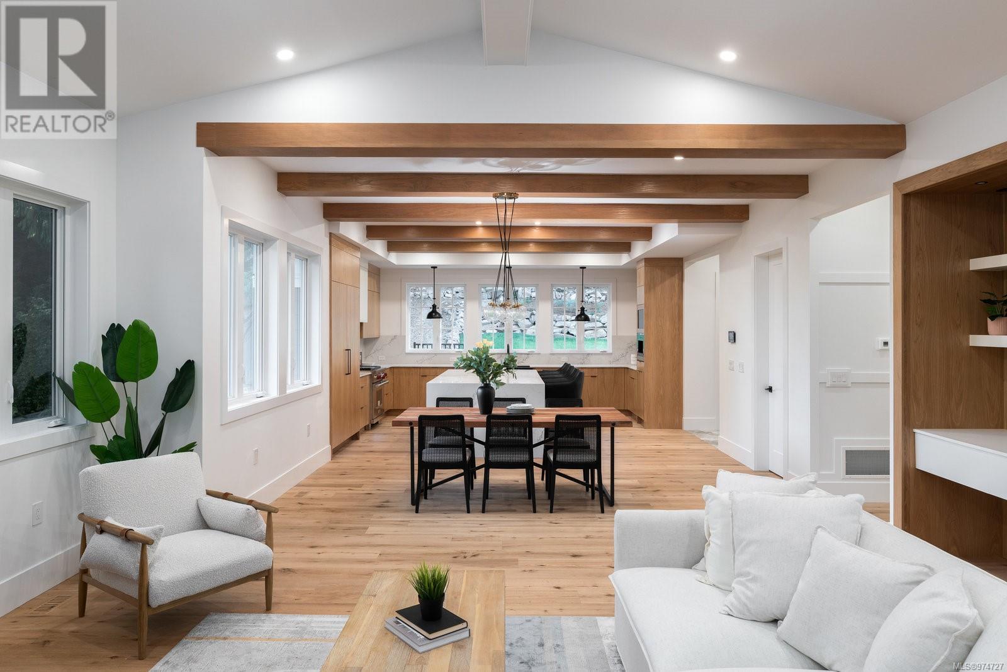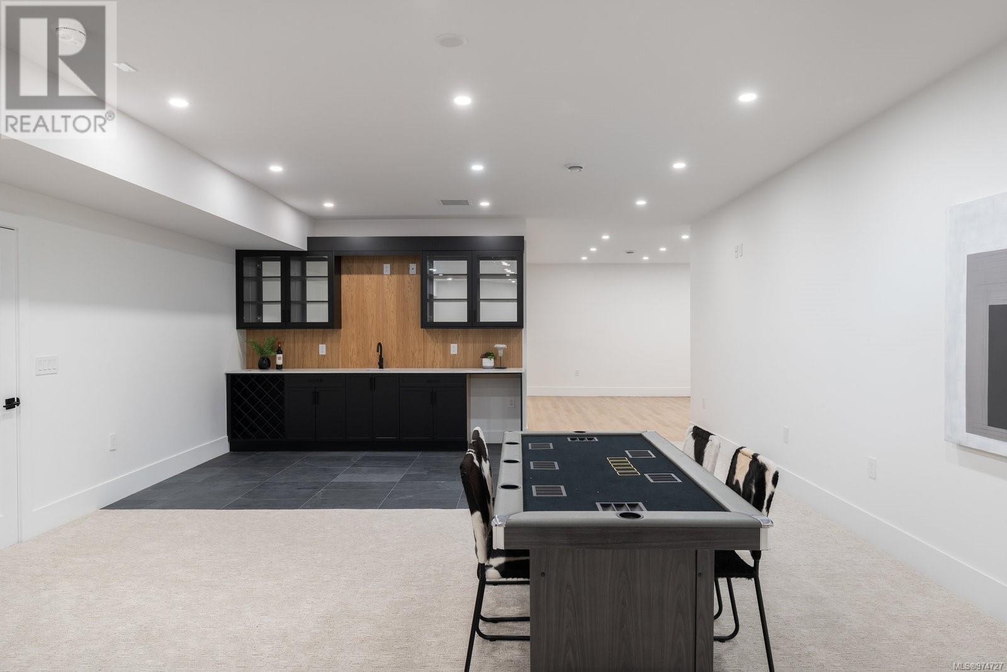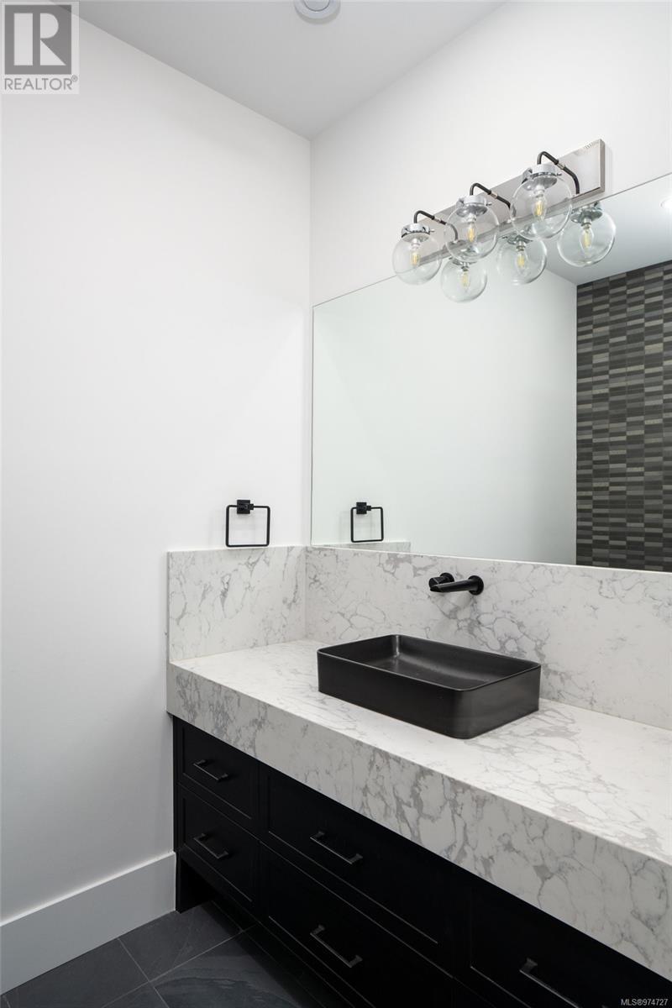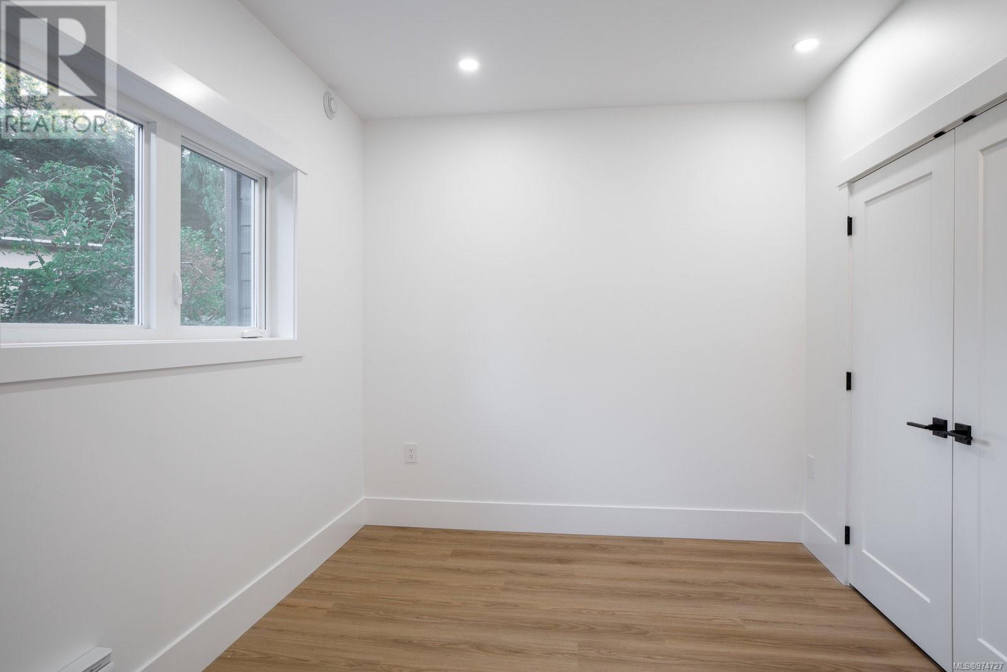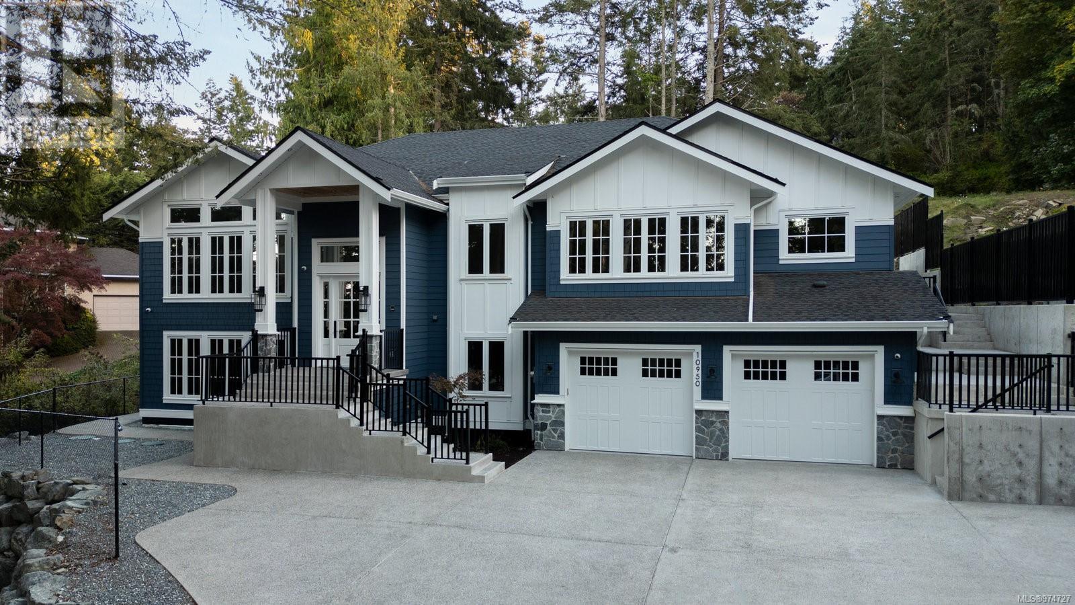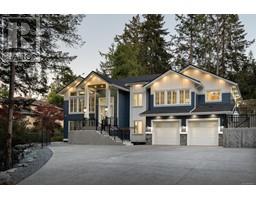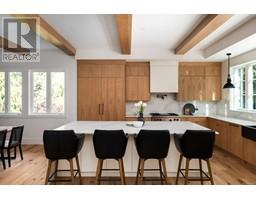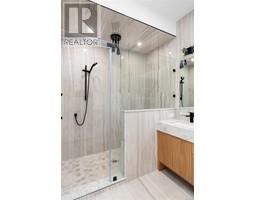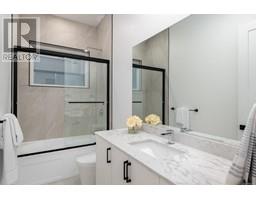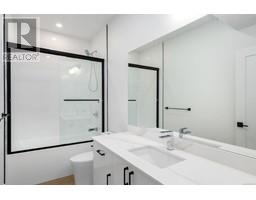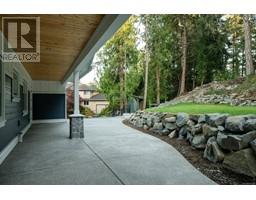4 Bedroom
5 Bathroom
5451 sqft
Fireplace
Air Conditioned, Fully Air Conditioned
Baseboard Heaters, Heat Pump
$2,195,000
Set in the sought-after neighbourhood of Curteis Point sits a luxurious 4-Bed, 5-Bath, 4757-sqft. home. Brand new and move-in ready, the home pairs fresh design with lux finishing. 12-ft vaulted ceilings, exposed beams, and expansive windows offer a light and airy feel across the home’s split-level layout. On the upper level, a welcoming great room and gourmet kitchen create the ideal entertaining space with top-of-the-line appliances, custom cabinetry, and detailed stonework, along with a full pantry and adjoining bar. Enjoy an upper-level office space and lux primary suite, complete with a spa-like ensuite and not one, but two walk-in closets. The home’s attention to detail carries through to the lower level where you’ll find a media room, wet bar, and gym as well as a self-contained, 1-Bed, 1-Bath suite. Set on a south-facing, half-acre parcel, this property promises the best the Peninsula has to offer. Close to schools, parks, and beaches, and just 10 minutes from downtown Sidney. (id:46227)
Property Details
|
MLS® Number
|
974727 |
|
Property Type
|
Single Family |
|
Neigbourhood
|
Curteis Point |
|
Features
|
Private Setting, Southern Exposure, Other, Marine Oriented |
|
Parking Space Total
|
5 |
|
Plan
|
Epp113374 |
|
Structure
|
Patio(s), Patio(s), Patio(s) |
Building
|
Bathroom Total
|
5 |
|
Bedrooms Total
|
4 |
|
Constructed Date
|
2024 |
|
Cooling Type
|
Air Conditioned, Fully Air Conditioned |
|
Fireplace Present
|
Yes |
|
Fireplace Total
|
1 |
|
Heating Fuel
|
Electric, Propane, Other |
|
Heating Type
|
Baseboard Heaters, Heat Pump |
|
Size Interior
|
5451 Sqft |
|
Total Finished Area
|
4757 Sqft |
|
Type
|
House |
Land
|
Acreage
|
No |
|
Size Irregular
|
0.5 |
|
Size Total
|
0.5 Ac |
|
Size Total Text
|
0.5 Ac |
|
Zoning Description
|
R-2 |
|
Zoning Type
|
Residential |
Rooms
| Level |
Type |
Length |
Width |
Dimensions |
|
Lower Level |
Storage |
9 ft |
8 ft |
9 ft x 8 ft |
|
Lower Level |
Gym |
17 ft |
15 ft |
17 ft x 15 ft |
|
Lower Level |
Recreation Room |
38 ft |
18 ft |
38 ft x 18 ft |
|
Lower Level |
Other |
12 ft |
16 ft |
12 ft x 16 ft |
|
Lower Level |
Bathroom |
|
|
2-Piece |
|
Lower Level |
Bathroom |
|
|
4-Piece |
|
Lower Level |
Bedroom |
9 ft |
11 ft |
9 ft x 11 ft |
|
Lower Level |
Living Room |
10 ft |
9 ft |
10 ft x 9 ft |
|
Main Level |
Kitchen |
9 ft |
9 ft |
9 ft x 9 ft |
|
Main Level |
Patio |
11 ft |
19 ft |
11 ft x 19 ft |
|
Main Level |
Patio |
40 ft |
19 ft |
40 ft x 19 ft |
|
Main Level |
Patio |
18 ft |
33 ft |
18 ft x 33 ft |
|
Main Level |
Office |
12 ft |
9 ft |
12 ft x 9 ft |
|
Main Level |
Bathroom |
|
|
5-Piece |
|
Main Level |
Primary Bedroom |
15 ft |
18 ft |
15 ft x 18 ft |
|
Main Level |
Bedroom |
13 ft |
12 ft |
13 ft x 12 ft |
|
Main Level |
Bathroom |
|
|
4-Piece |
|
Main Level |
Bedroom |
13 ft |
12 ft |
13 ft x 12 ft |
|
Main Level |
Laundry Room |
9 ft |
7 ft |
9 ft x 7 ft |
|
Main Level |
Bathroom |
|
|
2-Piece |
|
Main Level |
Pantry |
8 ft |
6 ft |
8 ft x 6 ft |
|
Main Level |
Other |
8 ft |
9 ft |
8 ft x 9 ft |
|
Main Level |
Kitchen |
19 ft |
16 ft |
19 ft x 16 ft |
|
Main Level |
Dining Room |
16 ft |
11 ft |
16 ft x 11 ft |
|
Main Level |
Living Room |
19 ft |
18 ft |
19 ft x 18 ft |
|
Main Level |
Entrance |
9 ft |
5 ft |
9 ft x 5 ft |
https://www.realtor.ca/real-estate/27375736/10950-inwood-rd-north-saanich-curteis-point

















