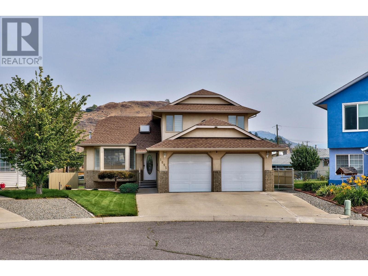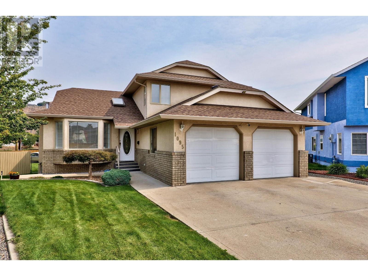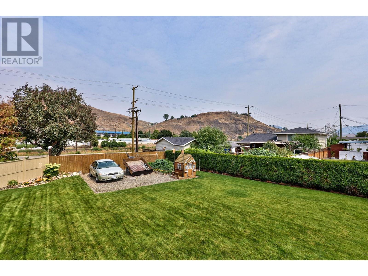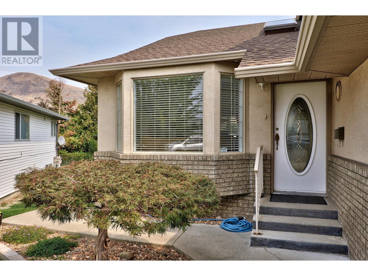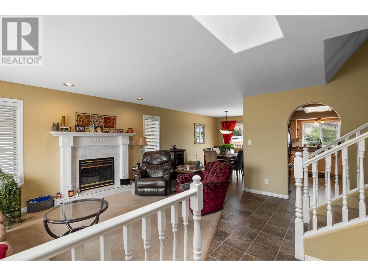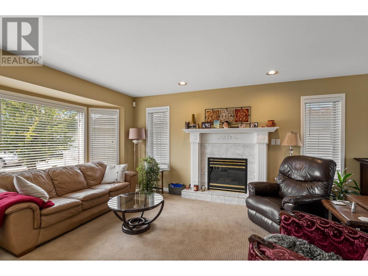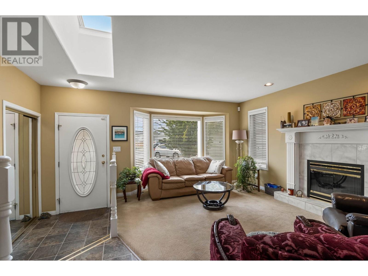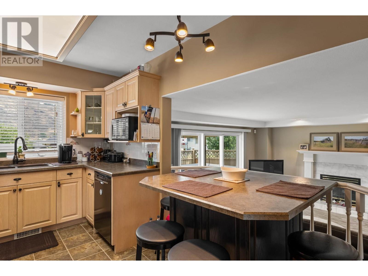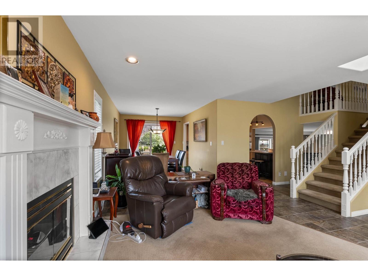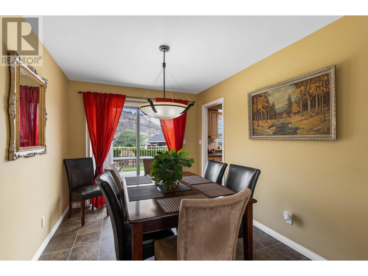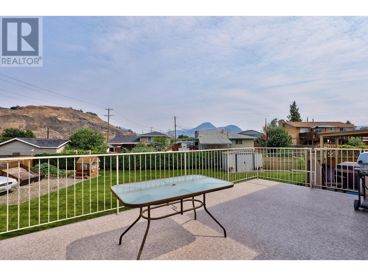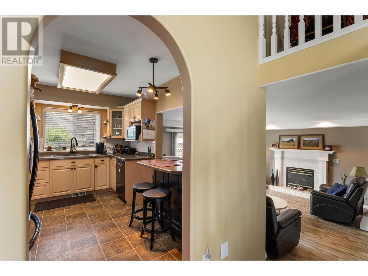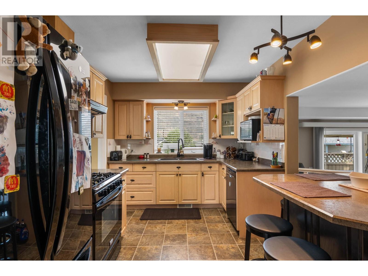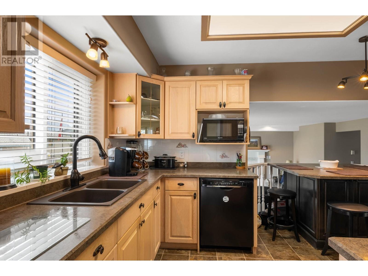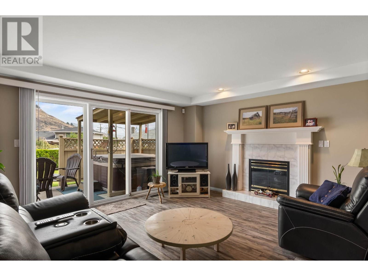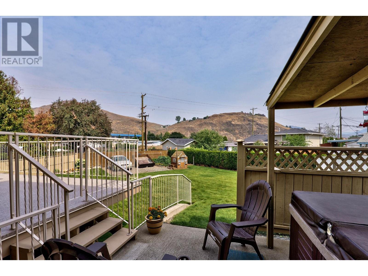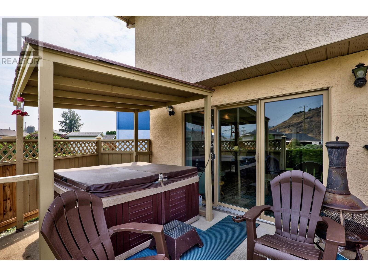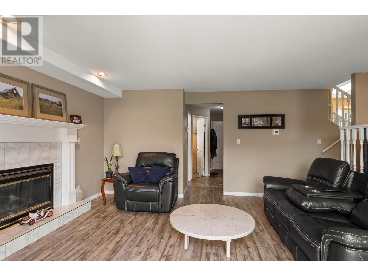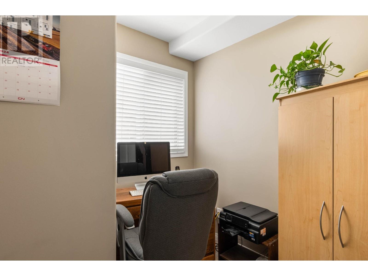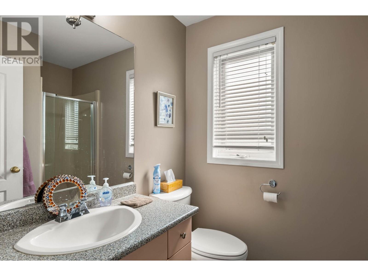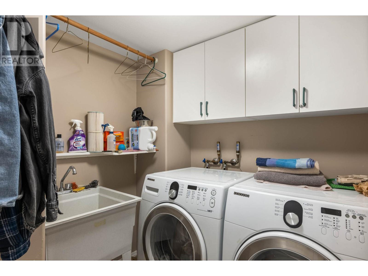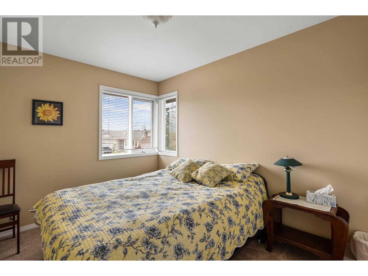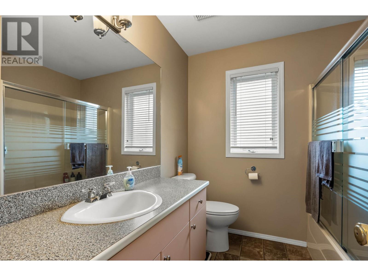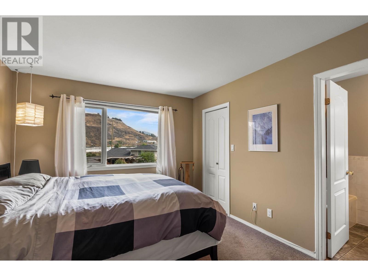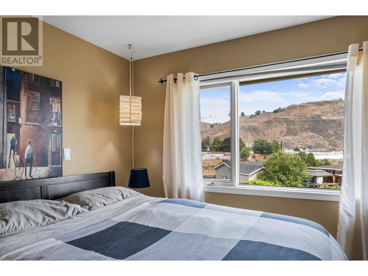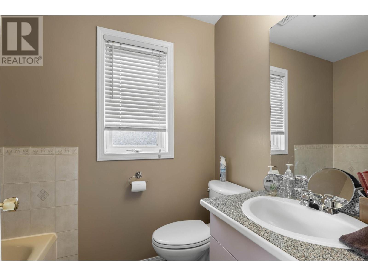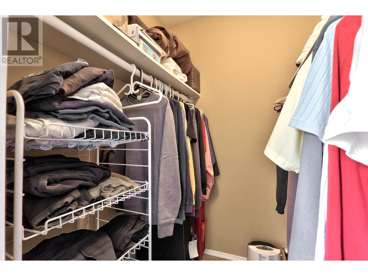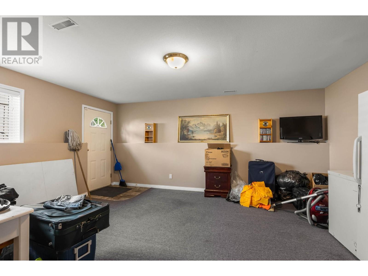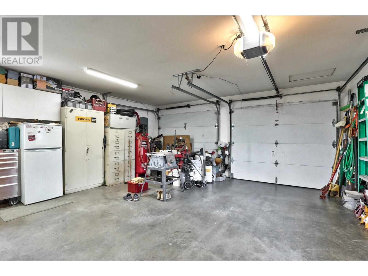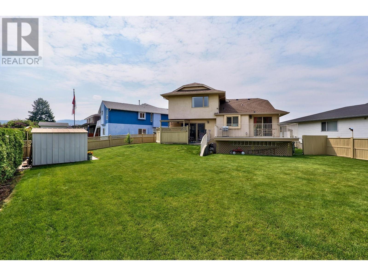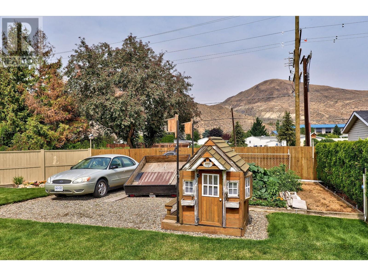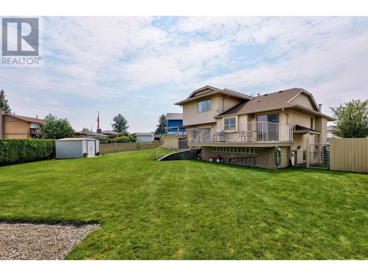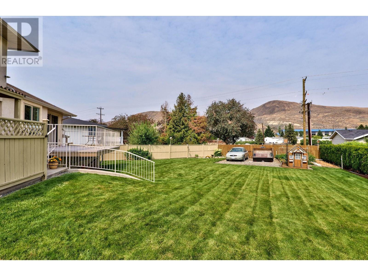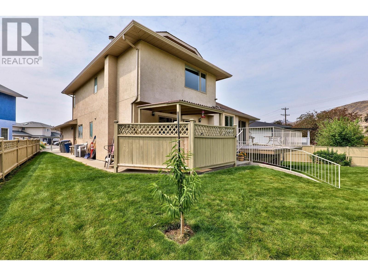4 Bedroom
3 Bathroom
2185 sqft
Split Level Entry
Fireplace
Central Air Conditioning
Forced Air
Landscaped
$830,000
Come see this great family home in a quiet Brock cul-de-sac! This charming 4-bedroom, 3-bathroom residence offers lush mature landscaping and is close to all amenities. The spacious main level features a welcoming layout with a centrally located kitchen and two living spaces ideal for both everyday living and entertaining. The kitchen is well-equipped and boasts ample space and a gas range. Upstairs there are three bedrooms, the master boasts a 3 piece ensuite and a walk in closet. Downstairs, you'll find a versatile space with separate entrance, a bedroom, large rec room and a storage room with bathroom rough-ins. There is the potential to add a one-bedroom basement suite—perfect for guests or rental income. The property also includes RV parking in the back, catering to your adventurous side, and a two-car garage with wired 220V, ready for your workshop or electric vehicle needs. This home is an exceptional find with its blend of functionality, potential, and prime location. (id:46227)
Property Details
|
MLS® Number
|
180396 |
|
Property Type
|
Single Family |
|
Neigbourhood
|
Brocklehurst |
|
Community Name
|
Brocklehurst |
|
Features
|
Cul-de-sac |
|
Parking Space Total
|
4 |
|
Road Type
|
Cul De Sac |
Building
|
Bathroom Total
|
3 |
|
Bedrooms Total
|
4 |
|
Appliances
|
Range, Refrigerator, Dishwasher, Dryer, Microwave, Washer |
|
Architectural Style
|
Split Level Entry |
|
Basement Type
|
Partial |
|
Constructed Date
|
1994 |
|
Construction Style Attachment
|
Detached |
|
Construction Style Split Level
|
Other |
|
Cooling Type
|
Central Air Conditioning |
|
Exterior Finish
|
Brick, Stucco |
|
Fireplace Fuel
|
Gas |
|
Fireplace Present
|
Yes |
|
Fireplace Type
|
Unknown |
|
Flooring Type
|
Mixed Flooring |
|
Half Bath Total
|
2 |
|
Heating Type
|
Forced Air |
|
Roof Material
|
Asphalt Shingle |
|
Roof Style
|
Unknown |
|
Size Interior
|
2185 Sqft |
|
Type
|
House |
|
Utility Water
|
Municipal Water |
Parking
Land
|
Access Type
|
Easy Access |
|
Acreage
|
No |
|
Fence Type
|
Fence |
|
Landscape Features
|
Landscaped |
|
Sewer
|
Municipal Sewage System |
|
Size Irregular
|
0.2 |
|
Size Total
|
0.2 Ac|under 1 Acre |
|
Size Total Text
|
0.2 Ac|under 1 Acre |
|
Zoning Type
|
Unknown |
Rooms
| Level |
Type |
Length |
Width |
Dimensions |
|
Second Level |
Bedroom |
|
|
10'5'' x 8'10'' |
|
Second Level |
Bedroom |
|
|
11'5'' x 8'10'' |
|
Second Level |
4pc Bathroom |
|
|
Measurements not available |
|
Second Level |
3pc Ensuite Bath |
|
|
Measurements not available |
|
Second Level |
Primary Bedroom |
|
|
13'0'' x 10'8'' |
|
Basement |
Bedroom |
|
|
12'7'' x 8'10'' |
|
Basement |
Utility Room |
|
|
4'0'' x 7'3'' |
|
Basement |
Recreation Room |
|
|
14'2'' x 17'6'' |
|
Basement |
Storage |
|
|
4'0'' x 10'3'' |
|
Main Level |
3pc Bathroom |
|
|
Measurements not available |
|
Main Level |
Living Room |
|
|
16'0'' x 16'0'' |
|
Main Level |
Laundry Room |
|
|
7'0'' x 6'3'' |
|
Main Level |
Dining Room |
|
|
12'0'' x 9'0'' |
|
Main Level |
Kitchen |
|
|
13'0'' x 9'0'' |
|
Main Level |
Office |
|
|
8'0'' x 8'0'' |
https://www.realtor.ca/real-estate/27301195/1095-lincoln-court-kamloops-brocklehurst


