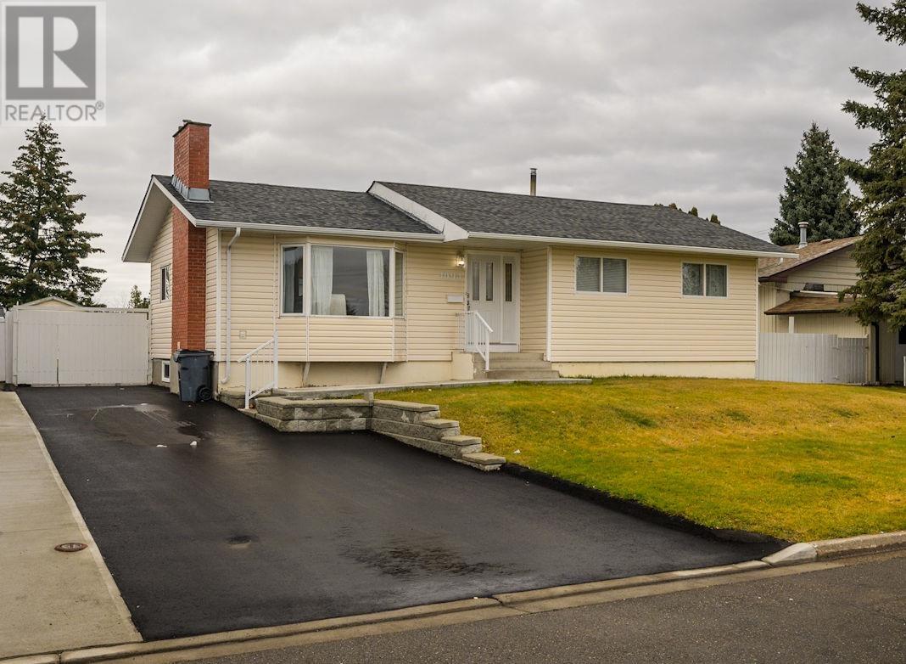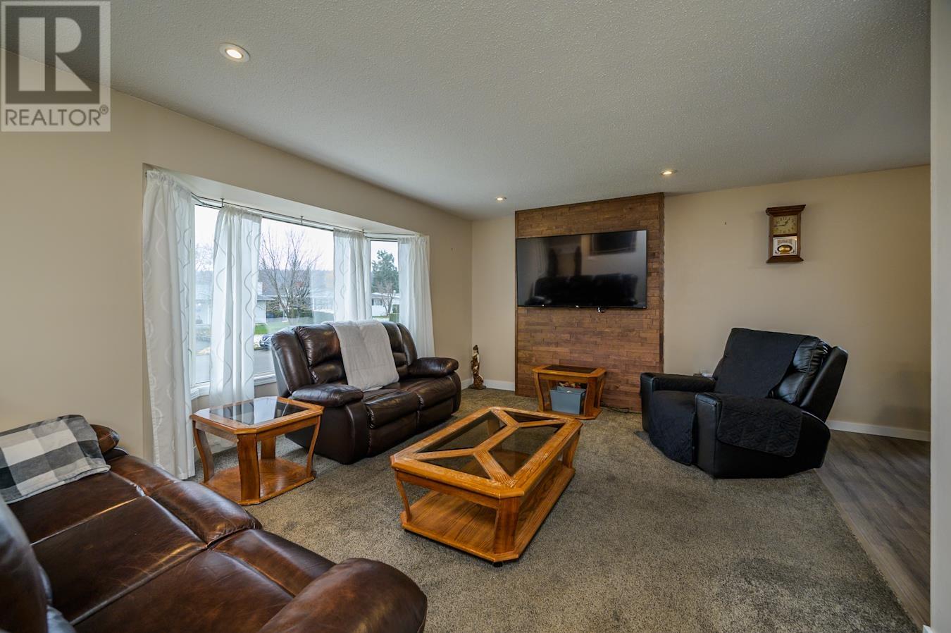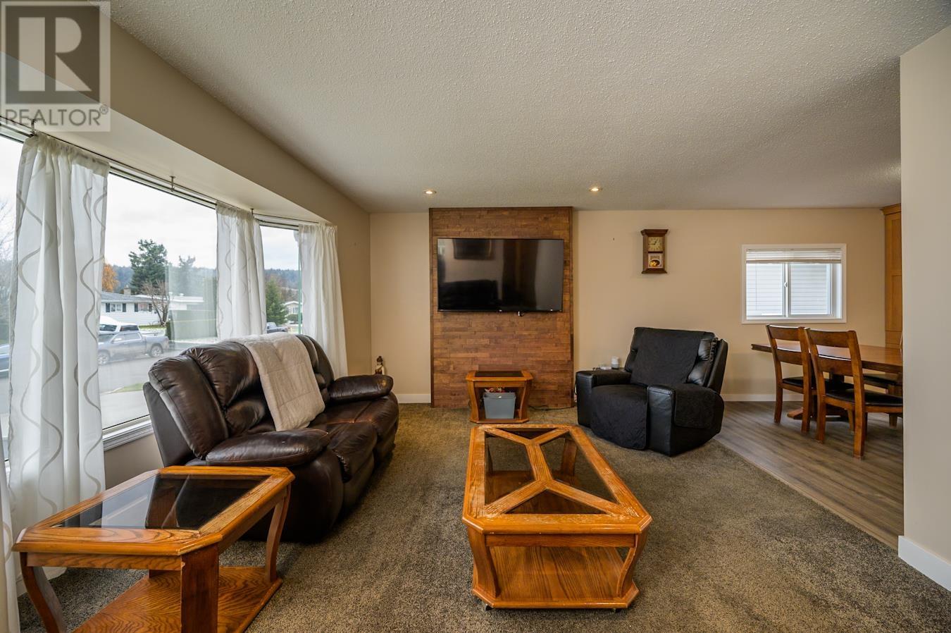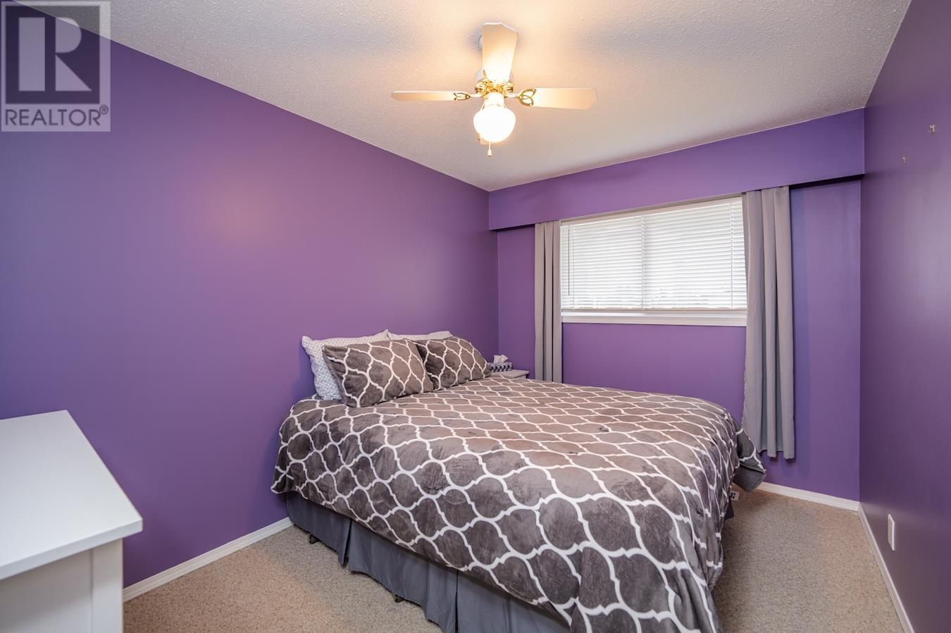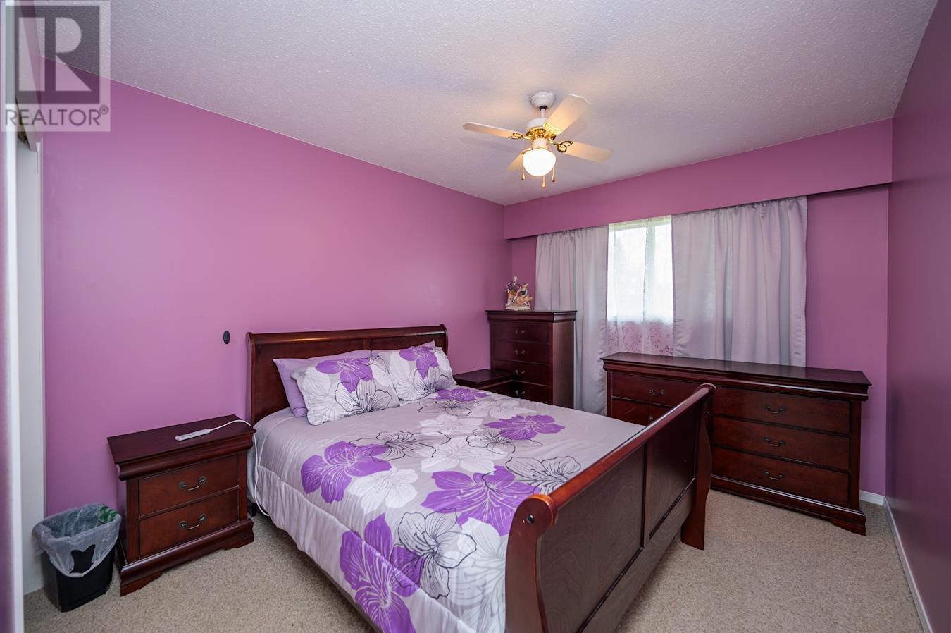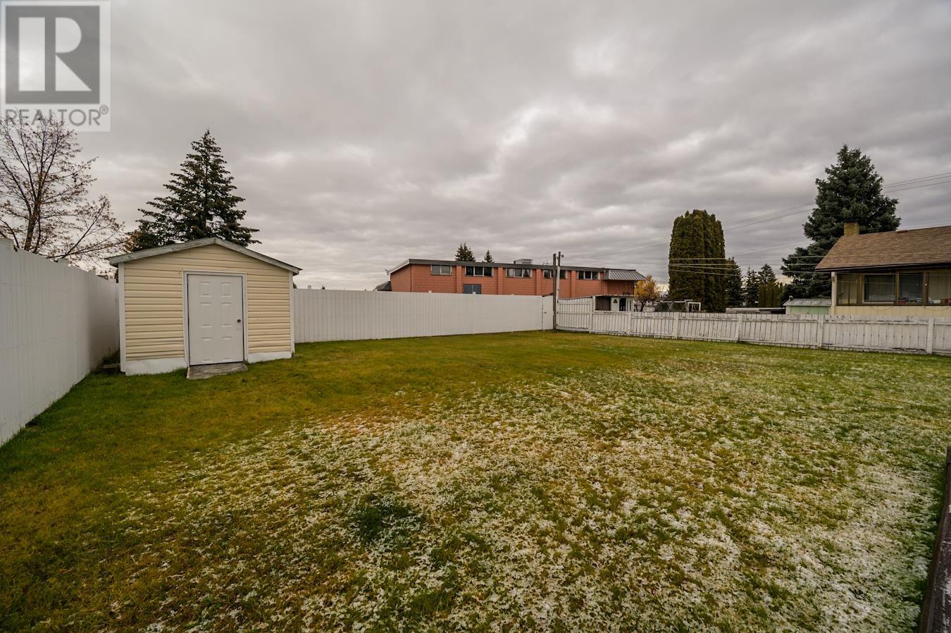5 Bedroom
2 Bathroom
2246 sqft
Fireplace
Forced Air
$509,900
This updated modern Lakewood area home is a hop skip and a jump to the top rated Ecole Lac Du Bois school, the University, the College, and all other amenities. The main floor flaunts a newer kitchen with prep island plus all new appliances,redone main bathroom, distinctive engineered wood feature wall in living room, and 3 oversized bedrooms that are sure to please. Don't miss the main floor laundry semi-hidden behind bathroom door! Basement is fully finished with large hobby area, family room, loads of storage, and 2 additional bedrooms. Outside boasts a huge yard that is perfect for entertaining rambunctious kids and adults alike, a brand new driveway and redone 35 year composite roof shingles. (id:46227)
Property Details
|
MLS® Number
|
R2944460 |
|
Property Type
|
Single Family |
Building
|
Bathroom Total
|
2 |
|
Bedrooms Total
|
5 |
|
Amenities
|
Laundry - In Suite |
|
Appliances
|
Washer, Dryer, Refrigerator, Stove, Dishwasher |
|
Basement Development
|
Finished |
|
Basement Type
|
Full (finished) |
|
Constructed Date
|
1966 |
|
Construction Style Attachment
|
Detached |
|
Fireplace Present
|
Yes |
|
Fireplace Total
|
2 |
|
Foundation Type
|
Concrete Perimeter |
|
Heating Fuel
|
Natural Gas |
|
Heating Type
|
Forced Air |
|
Roof Material
|
Asphalt Shingle |
|
Roof Style
|
Conventional |
|
Stories Total
|
2 |
|
Size Interior
|
2246 Sqft |
|
Type
|
House |
|
Utility Water
|
Municipal Water |
Parking
Land
|
Acreage
|
No |
|
Size Irregular
|
7200 |
|
Size Total
|
7200 Sqft |
|
Size Total Text
|
7200 Sqft |
Rooms
| Level |
Type |
Length |
Width |
Dimensions |
|
Basement |
Utility Room |
9 ft ,6 in |
4 ft ,7 in |
9 ft ,6 in x 4 ft ,7 in |
|
Basement |
Laundry Room |
6 ft ,1 in |
9 ft ,3 in |
6 ft ,1 in x 9 ft ,3 in |
|
Basement |
Bedroom 4 |
10 ft ,1 in |
12 ft ,5 in |
10 ft ,1 in x 12 ft ,5 in |
|
Basement |
Family Room |
19 ft |
10 ft ,8 in |
19 ft x 10 ft ,8 in |
|
Basement |
Hobby Room |
14 ft ,7 in |
16 ft ,7 in |
14 ft ,7 in x 16 ft ,7 in |
|
Basement |
Storage |
4 ft ,9 in |
15 ft |
4 ft ,9 in x 15 ft |
|
Basement |
Bedroom 5 |
10 ft ,8 in |
9 ft ,7 in |
10 ft ,8 in x 9 ft ,7 in |
|
Main Level |
Dining Room |
11 ft ,4 in |
9 ft ,9 in |
11 ft ,4 in x 9 ft ,9 in |
|
Main Level |
Kitchen |
11 ft ,5 in |
19 ft ,3 in |
11 ft ,5 in x 19 ft ,3 in |
|
Main Level |
Living Room |
20 ft ,1 in |
11 ft ,6 in |
20 ft ,1 in x 11 ft ,6 in |
|
Main Level |
Primary Bedroom |
12 ft |
10 ft ,8 in |
12 ft x 10 ft ,8 in |
|
Main Level |
Bedroom 2 |
12 ft |
10 ft |
12 ft x 10 ft |
|
Main Level |
Bedroom 3 |
10 ft |
10 ft ,2 in |
10 ft x 10 ft ,2 in |
|
Main Level |
Laundry Room |
3 ft |
4 ft |
3 ft x 4 ft |
https://www.realtor.ca/real-estate/27651863/1094-cluculz-avenue-prince-george


