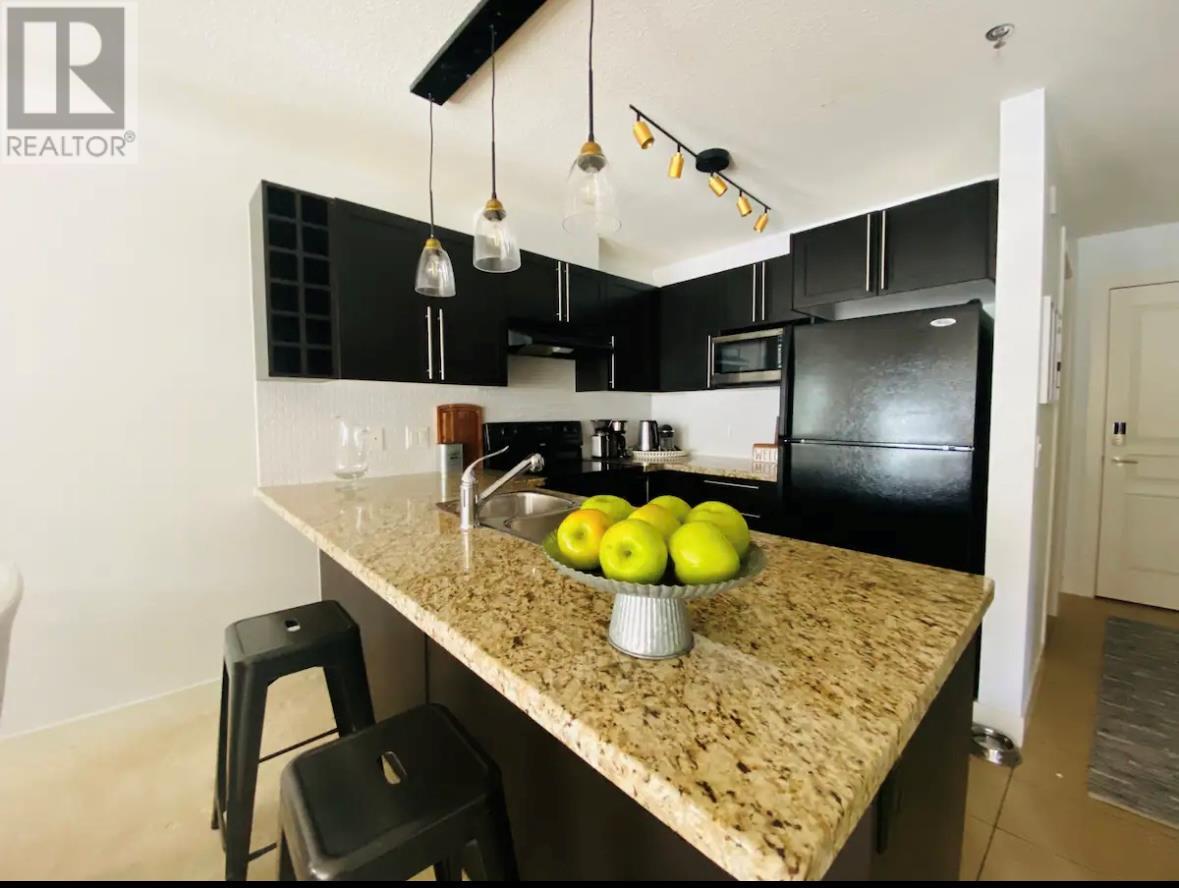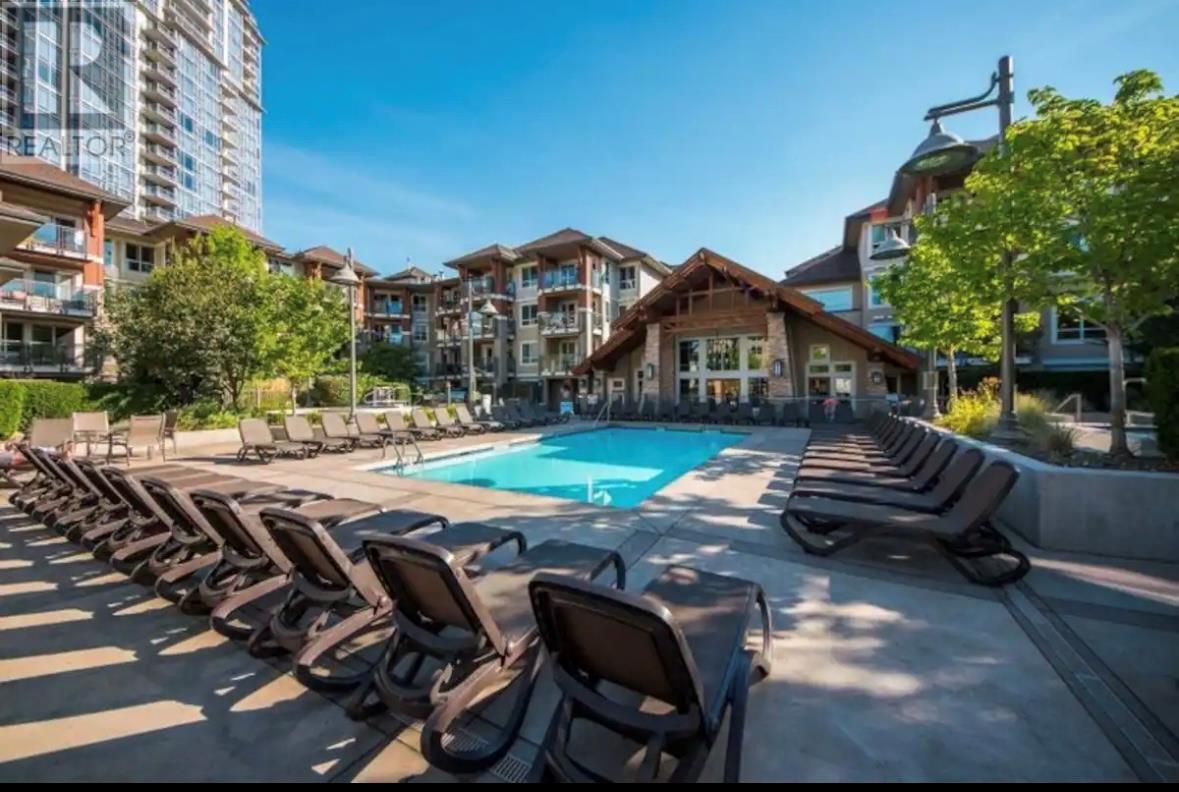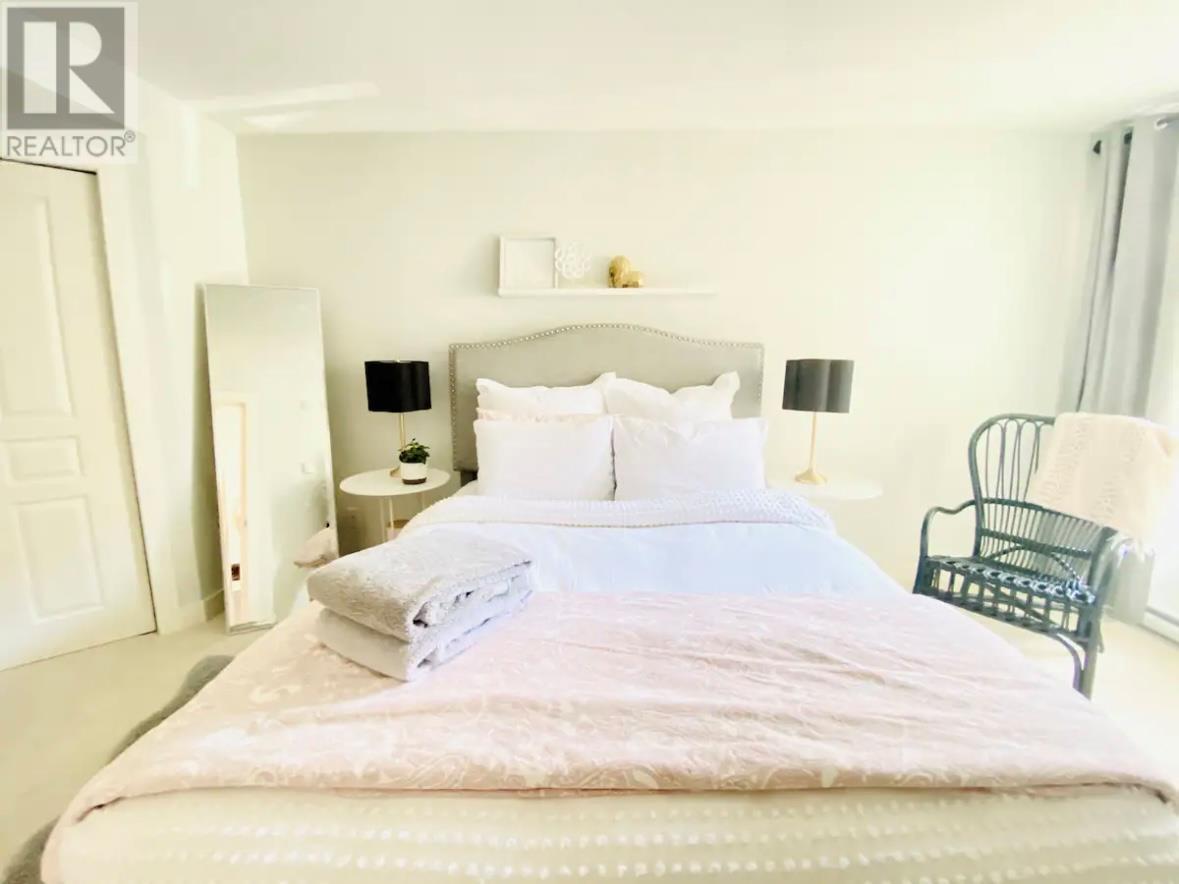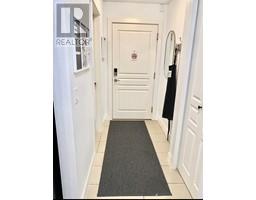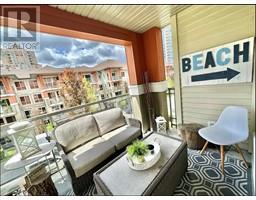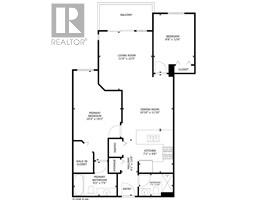1093 Sunset Drive Unit# 302 Kelowna, British Columbia V1Y 9Z4
$517,900Maintenance, Ground Maintenance, Property Management, Other, See Remarks, Recreation Facilities, Sewer, Waste Removal, Water
$395 Monthly
Maintenance, Ground Maintenance, Property Management, Other, See Remarks, Recreation Facilities, Sewer, Waste Removal, Water
$395 MonthlyDiscover the epitome of urban living in this stunning 2-bedroom, 2-bathroom condo located in the heart of downtown Kelowna. The open-concept layout features a modern kitchen with ample storage and prep space, perfect for entertaining. The primary suite includes a walk-in closet and elegant ensuite, while the second bedroom and full bathroom provide comfort for guests or family. Residents have access to the Cascade Club, featuring an outdoor pool, two hot tubs, a BBQ area, a fitness center, and a games room. Beaches, parks, shops, restaurants, and the cultural district just a short walk away. This unit includes 1 underground parking stall and 3 storage lockers for added convenience. (id:46227)
Property Details
| MLS® Number | 10319134 |
| Property Type | Single Family |
| Neigbourhood | Kelowna North |
| Community Features | Pets Allowed With Restrictions |
| Parking Space Total | 1 |
| Pool Type | Inground Pool |
| Storage Type | Storage, Locker |
| Structure | Clubhouse, Playground |
Building
| Bathroom Total | 2 |
| Bedrooms Total | 2 |
| Amenities | Clubhouse, Party Room, Security/concierge, Whirlpool |
| Appliances | Refrigerator, Dishwasher, Range - Electric, Washer/dryer Stack-up |
| Constructed Date | 2009 |
| Cooling Type | Wall Unit |
| Fire Protection | Security, Smoke Detector Only |
| Fireplace Fuel | Unknown |
| Fireplace Present | Yes |
| Fireplace Type | Decorative |
| Heating Type | Baseboard Heaters |
| Roof Material | Asphalt Shingle |
| Roof Style | Unknown |
| Stories Total | 1 |
| Size Interior | 847 Sqft |
| Type | Apartment |
| Utility Water | Municipal Water |
Parking
| See Remarks | |
| Parkade | |
| Stall | |
| Underground | 1 |
Land
| Acreage | No |
| Sewer | Municipal Sewage System |
| Size Total Text | Under 1 Acre |
| Zoning Type | Unknown |
Rooms
| Level | Type | Length | Width | Dimensions |
|---|---|---|---|---|
| Main Level | Full Ensuite Bathroom | 9'1'' x 4'10'' | ||
| Main Level | Full Bathroom | 7'2'' x 4'10'' | ||
| Main Level | Bedroom | 8'10'' x 10'7'' | ||
| Main Level | Primary Bedroom | 10'4'' x 10'5'' | ||
| Main Level | Kitchen | 7'9'' x 9'0'' | ||
| Main Level | Dining Room | 10'10'' x 11'5'' | ||
| Main Level | Living Room | 11'3'' x 12'7'' |
https://www.realtor.ca/real-estate/27148212/1093-sunset-drive-unit-302-kelowna-kelowna-north




